71 First St, Fishersville, VA 22939
Local realty services provided by:ERA Valley Realty
71 First St,Fishersville, VA 22939
$990,000
- 5 Beds
- 3 Baths
- 4,567 sq. ft.
- Single family
- Pending
Listed by: delaney westwood
Office: funkhouser real estate group
MLS#:650029
Source:CHARLOTTESVILLE
Price summary
- Price:$990,000
- Price per sq. ft.:$216.77
About this home
Exceptionally crafted single-owner home in Fishersville atop 16 picturesque acres! With over 3,500 finished sq ft, a main level primary suite, pristine hardwood floors, 4 garage bays & a 680 square sunroom addition, this house checks so many boxes. Take note of the built-in bookshelves, custom-made crown molding, & handcrafted cherry cabinetry. Replacement windows & 9' ceilings give the home a light & airy feel. Enjoy the wood-burning fireplace w/ marble hearth & a charming "smoking room" w/ brick wall off breezeway to garage. The main floor bedroom features 2 large closets, built-in bookshelves & an ensuite bathroom w/ double vanities, tiled shower, & luxurious soaking tub. Laundry is conveniently located off the kitchen. Upstairs, there's another primary suite w/ cedar closet & ensuite bathroom, along with 3 more bedrooms & 3rd full bath. Hardwood floors carry through the entire upstairs, & there's plenty of storage in the walk up attic & above the garage. The basement offers another 854 sq ft, & multiple outbuildings make this property a dream. Enjoy proximity to Augusta Health & I-64 from the privacy of your own personal estate!
Contact an agent
Home facts
- Year built:1965
- Listing ID #:650029
- Added:658 day(s) ago
- Updated:December 19, 2025 at 08:42 AM
Rooms and interior
- Bedrooms:5
- Total bathrooms:3
- Full bathrooms:3
- Living area:4,567 sq. ft.
Heating and cooling
- Cooling:Central Air, Heat Pump
- Heating:Central, Electric, Heat Pump
Structure and exterior
- Year built:1965
- Building area:4,567 sq. ft.
- Lot area:16 Acres
Schools
- High school:Wilson Memorial
- Middle school:Wilson
- Elementary school:Wilson
Utilities
- Water:Public
- Sewer:Conventional Sewer
Finances and disclosures
- Price:$990,000
- Price per sq. ft.:$216.77
- Tax amount:$2,998 (2021)
New listings near 71 First St
- New
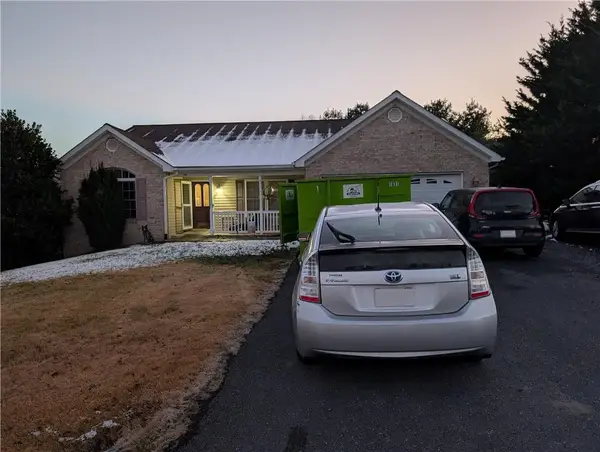 $320,000Active4 beds 3 baths2,310 sq. ft.
$320,000Active4 beds 3 baths2,310 sq. ft.70 Windsor Dr, Fishersville, VA 22939
MLS# 671919Listed by: XREALTY.NET LLC - New
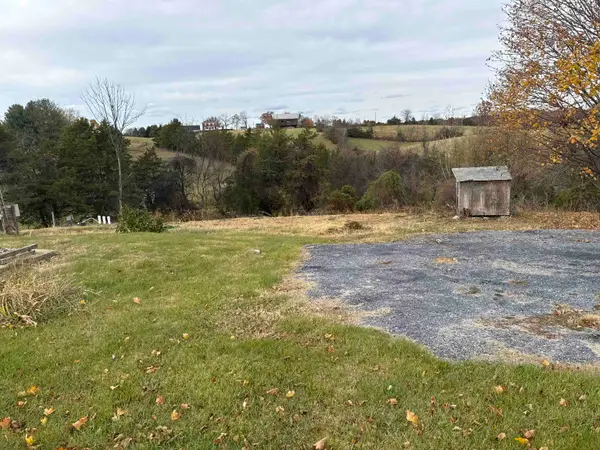 $65,000Active1 Acres
$65,000Active1 Acres382 Sangers Ln, Staunton, VA 24401
MLS# 671854Listed by: AUGUSTA REALTY GROUP 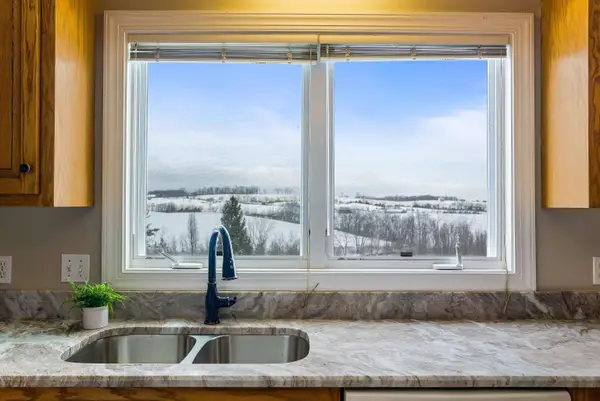 $400,000Pending3 beds 3 baths2,654 sq. ft.
$400,000Pending3 beds 3 baths2,654 sq. ft.116 Emerald Hill Dr, Fishersville, VA 22939
MLS# 671744Listed by: LONG & FOSTER REAL ESTATE INC STAUNTON/WAYNESBORO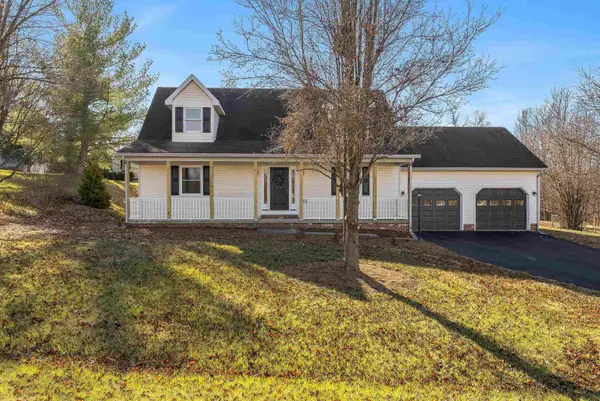 $350,000Pending3 beds 2 baths2,682 sq. ft.
$350,000Pending3 beds 2 baths2,682 sq. ft.213 Westminister Dr, Fishersville, VA 22939
MLS# 671543Listed by: LONG & FOSTER REAL ESTATE INC STAUNTON/WAYNESBORO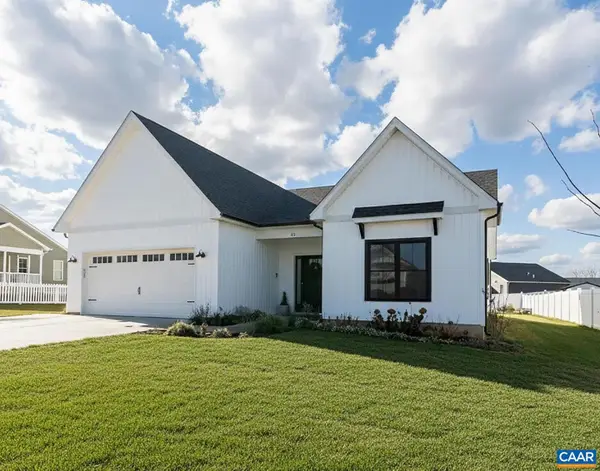 $435,000Pending3 beds 2 baths1,762 sq. ft.
$435,000Pending3 beds 2 baths1,762 sq. ft.12 Laura Jean Ct, WAYNESBORO, VA 22980
MLS# 671376Listed by: LORING WOODRIFF REAL ESTATE ASSOCIATES $349,900Active3 beds 2 baths1,500 sq. ft.
$349,900Active3 beds 2 baths1,500 sq. ft.56 Church Hill Ln, FISHERSVILLE, VA 22939
MLS# 671411Listed by: FREEDOM REALTY GROUP LLC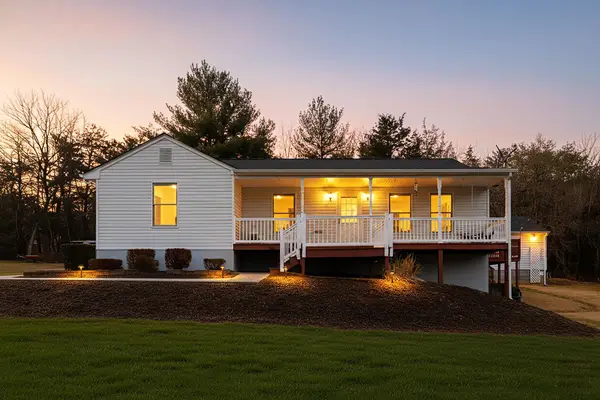 $349,900Pending3 beds 2 baths2,800 sq. ft.
$349,900Pending3 beds 2 baths2,800 sq. ft.12 Truitt Ln, Fishersville, VA 22939
MLS# 671271Listed by: AMERICAN REAL ESTATE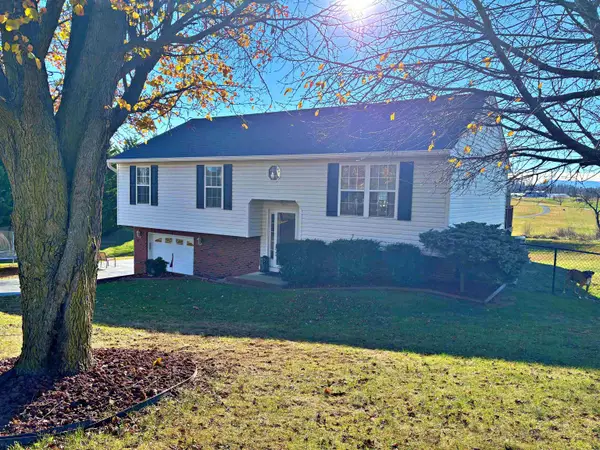 $389,900Active4 beds 3 baths2,600 sq. ft.
$389,900Active4 beds 3 baths2,600 sq. ft.271 Wyndham Hill Dr, Fishersville, VA 22939
MLS# 671189Listed by: KLINE & CO. REAL ESTATE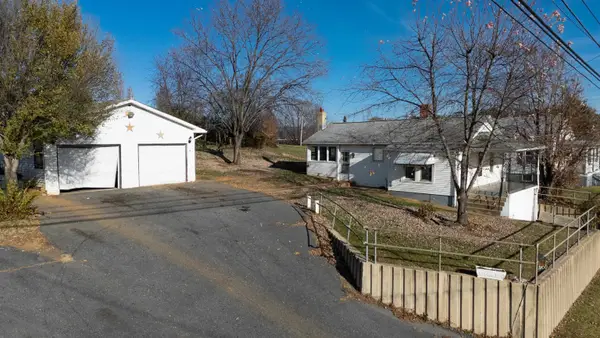 $140,000Pending3 beds 1 baths2,390 sq. ft.
$140,000Pending3 beds 1 baths2,390 sq. ft.1950 Jefferson Hwy, Fishersville, VA 22939
MLS# 671138Listed by: OLD DOMINION REALTY INC - AUGUSTA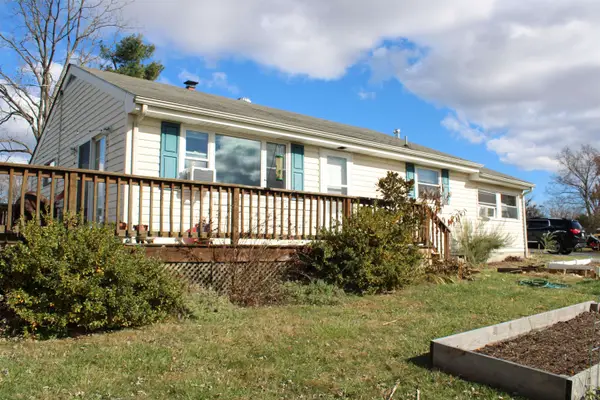 $235,000Pending2 beds 1 baths1,219 sq. ft.
$235,000Pending2 beds 1 baths1,219 sq. ft.713 Saint James Rd, Fishersville, VA 22939
MLS# 670958Listed by: OLD DOMINION REALTY INC - AUGUSTA
