9 Cobblestone Ct S, Fishersville, VA 22939
Local realty services provided by:Napier Realtors ERA
9 Cobblestone Ct S,Fishersville, VA 22939
$419,000
- 4 Beds
- 3 Baths
- - sq. ft.
- Single family
- Sold
Listed by: myra beams
Office: real broker llc.
MLS#:670322
Source:CHARLOTTESVILLE
Sorry, we are unable to map this address
Price summary
- Price:$419,000
About this home
Welcome to this beautifully maintained, all-brick 4-bedroom, 2.5 bath home, with a 2-car garage & driveway parking for four cars. Perfectly designed for family living & & entertaining, this home offers comfort, versatility, and space—both indoors and out. Step into a warm and inviting foyer accented by classic wainscoting and crown molding. The main level boasts an elegant living room with cozy neutral tones and custom lighting. The kitchen is a chef’s delight with white cabinetry, modern black appliances, a stylish tile backsplash, & a breakfast bar. It is open to the dining room & screened porch. Lower-Level Walk-Out Perfection: The fully finished lower level is a standout feature of this home, offering multi-generational living potential or the ultimate guest suite. It includes: Second full kitchen with a pantry & prep space, spacious bedroom, comfortable family room with a cozy fireplace, full bathroom, laundry room, and Abundant extra storage. Walk out directly to the private patio, firepit & large, level, fenced backyard. Shed with electricity, and plenty of room for the kids & pets. Call today to schedule your appointment and view this exceptional home!
Contact an agent
Home facts
- Year built:1978
- Listing ID #:670322
- Added:58 day(s) ago
- Updated:December 19, 2025 at 07:18 AM
Rooms and interior
- Bedrooms:4
- Total bathrooms:3
- Full bathrooms:2
- Half bathrooms:1
Heating and cooling
- Cooling:Central Air
- Heating:Baseboard, Central, Oil
Structure and exterior
- Year built:1978
Schools
- High school:Wilson Memorial
- Middle school:Wilson
- Elementary school:Hugh K. Cassell
Utilities
- Water:Public
- Sewer:Public Sewer
Finances and disclosures
- Price:$419,000
- Tax amount:$1,981 (2024)
New listings near 9 Cobblestone Ct S
- New
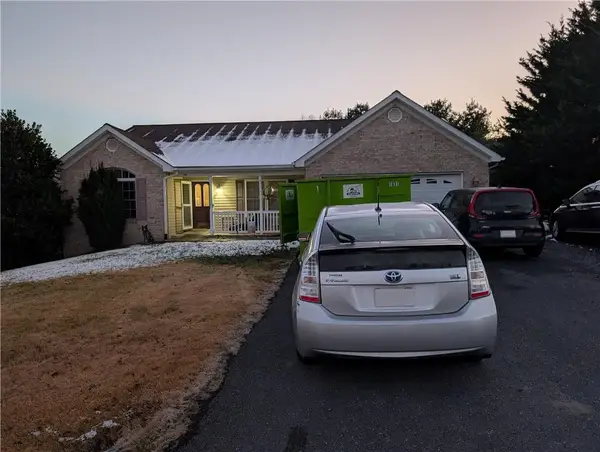 $320,000Active4 beds 3 baths2,310 sq. ft.
$320,000Active4 beds 3 baths2,310 sq. ft.70 Windsor Dr, Fishersville, VA 22939
MLS# 671919Listed by: XREALTY.NET LLC - New
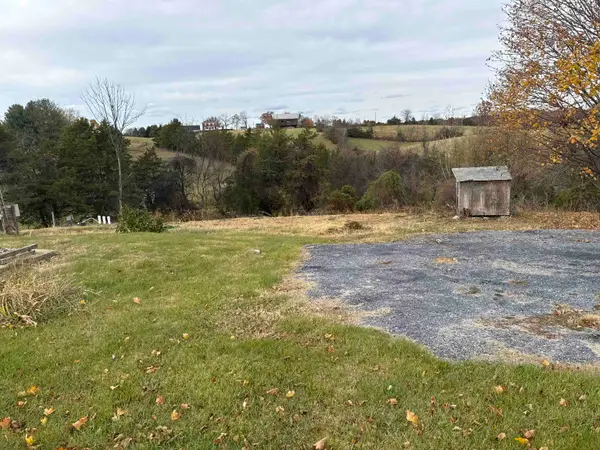 $65,000Active1 Acres
$65,000Active1 Acres382 Sangers Ln, Staunton, VA 24401
MLS# 671854Listed by: AUGUSTA REALTY GROUP 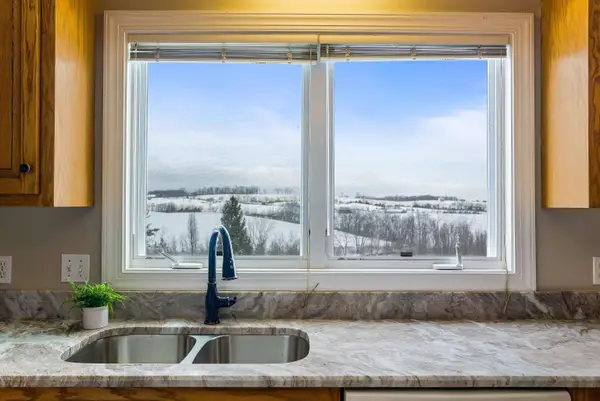 $400,000Pending3 beds 3 baths2,654 sq. ft.
$400,000Pending3 beds 3 baths2,654 sq. ft.116 Emerald Hill Dr, Fishersville, VA 22939
MLS# 671744Listed by: LONG & FOSTER REAL ESTATE INC STAUNTON/WAYNESBORO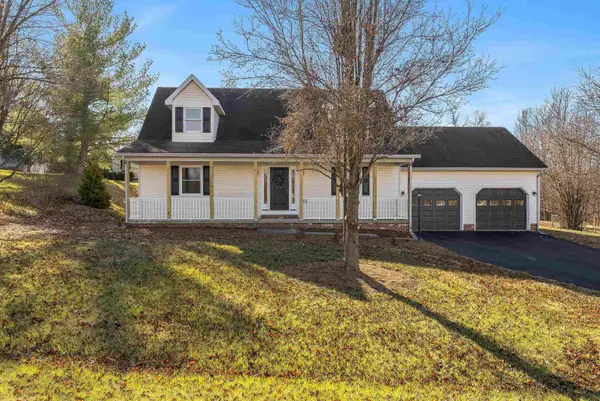 $350,000Pending3 beds 2 baths2,682 sq. ft.
$350,000Pending3 beds 2 baths2,682 sq. ft.213 Westminister Dr, Fishersville, VA 22939
MLS# 671543Listed by: LONG & FOSTER REAL ESTATE INC STAUNTON/WAYNESBORO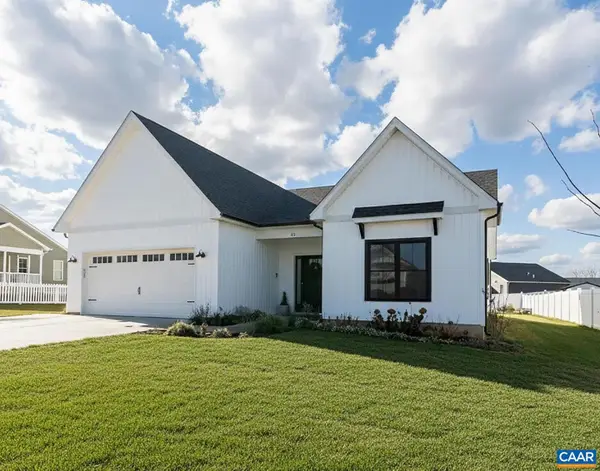 $435,000Pending3 beds 2 baths1,762 sq. ft.
$435,000Pending3 beds 2 baths1,762 sq. ft.12 Laura Jean Ct, WAYNESBORO, VA 22980
MLS# 671376Listed by: LORING WOODRIFF REAL ESTATE ASSOCIATES $349,900Active3 beds 2 baths1,500 sq. ft.
$349,900Active3 beds 2 baths1,500 sq. ft.56 Church Hill Ln, FISHERSVILLE, VA 22939
MLS# 671411Listed by: FREEDOM REALTY GROUP LLC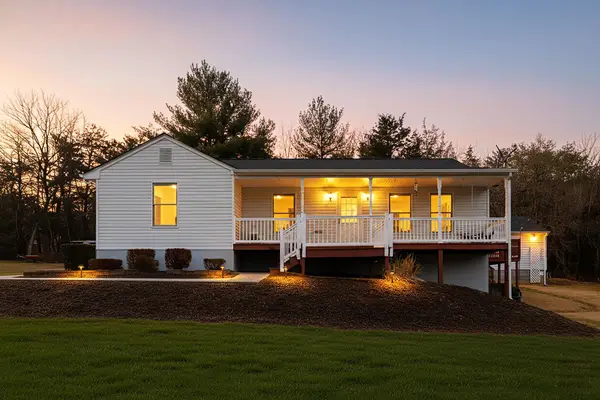 $349,900Pending3 beds 2 baths2,800 sq. ft.
$349,900Pending3 beds 2 baths2,800 sq. ft.12 Truitt Ln, Fishersville, VA 22939
MLS# 671271Listed by: AMERICAN REAL ESTATE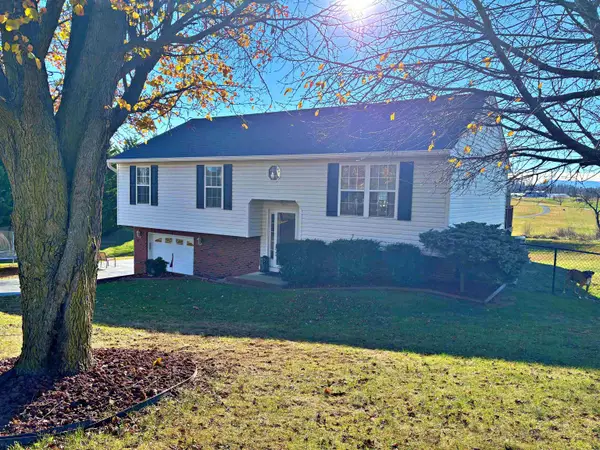 $389,900Active4 beds 3 baths2,600 sq. ft.
$389,900Active4 beds 3 baths2,600 sq. ft.271 Wyndham Hill Dr, Fishersville, VA 22939
MLS# 671189Listed by: KLINE & CO. REAL ESTATE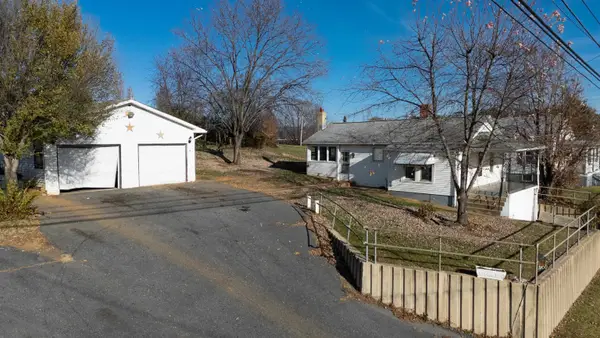 $140,000Pending3 beds 1 baths2,390 sq. ft.
$140,000Pending3 beds 1 baths2,390 sq. ft.1950 Jefferson Hwy, Fishersville, VA 22939
MLS# 671138Listed by: OLD DOMINION REALTY INC - AUGUSTA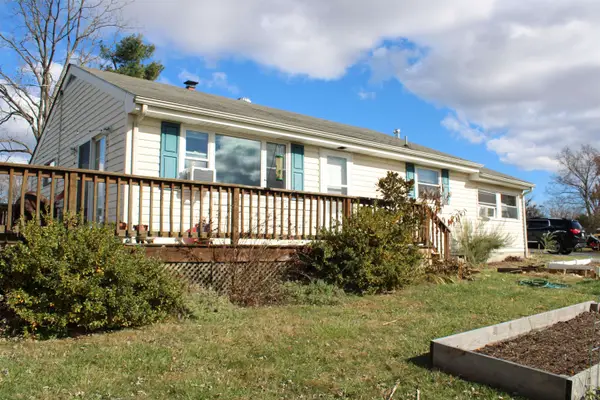 $235,000Pending2 beds 1 baths1,219 sq. ft.
$235,000Pending2 beds 1 baths1,219 sq. ft.713 Saint James Rd, Fishersville, VA 22939
MLS# 670958Listed by: OLD DOMINION REALTY INC - AUGUSTA
