3321 Buckeye Ln, Franklin Farm, VA 22033
Local realty services provided by:Mountain Realty ERA Powered
3321 Buckeye Ln,Fairfax, VA 22033
$600,000
- 3 Beds
- 4 Baths
- - sq. ft.
- Townhouse
- Sold
Listed by: joseph k dao
Office: redfin corporation
MLS#:VAFX2279668
Source:BRIGHTMLS
Sorry, we are unable to map this address
Price summary
- Price:$600,000
- Monthly HOA dues:$103
About this home
Experience the perfect blend of comfort, craftsmanship, and community in this beautifully updated 3-bedroom, 3.5-bath townhome located in Fairfax’s sought-after Franklin Glen neighborhood. Backing to mature trees, this home offers refined design, modern function, and move-in-ready ease.
Step inside to find brand-new Warm Honey Oak flooring installed throughout all three levels, bringing warmth and continuity to the bright, open layout. The main level features a spacious living room, a formal dining area, and a modernized kitchen with repolished granite countertops, refreshed cabinetry, stainless-steel appliances, and a charming breakfast area perfect for casual dining or morning coffee. A tastefully updated powder room completes this level with style and convenience. Glass doors open to a reinforced composite deck, overlooking a serene canopy of mature trees, this inviting outdoor space offers the perfect balance of privacy and natural beauty — ideal for morning coffee, weekend gatherings, or quiet evenings surrounded by nature. Upstairs, the primary suite provides a serene retreat with a fully remodeled ensuite bath, while two additional bedrooms share an elegantly updated hall bath. Both upper-level bathrooms showcase new ceramic tile flooring and designer fixtures, blending comfort with timeless style. The walk-out lower level extends the living space with a cozy fireplace, flexible recreation area, and a renovated full bath featuring LVP flooring. Step out to a fenced backyard refreshed with new mulch and a freshly painted fence—perfect for outdoor enjoyment or gardening. Throughout the home, meticulous improvements include new lighting and electrical fixtures(2025), FIOS-ready internet wiring, a high-efficiency gas furnace (2021), water purification and softening system (2020), water heater (2019), new refrigerator, microwave, and washer (2023–2025), and fresh interior and exterior paint (June 2025).
Enjoy the best of Franklin Glen living, with access to a community pool, tennis and pickleball courts, playgrounds, and scenic walking trails along the Flatlick Branch stream—all just minutes from Fairfax County Parkway, Routes 50 & 28, Reston, Dulles Airport, and the Vienna Metro. Elegant, structurally enhanced, and ideally located in the Chantilly High School pyramid — 3321 Buckeye Ln offers move-in-ready living with timeless design, thoughtful upgrades, and exceptional Fairfax convenience.
Contact an agent
Home facts
- Year built:1986
- Listing ID #:VAFX2279668
- Added:42 day(s) ago
- Updated:January 01, 2026 at 06:35 AM
Rooms and interior
- Bedrooms:3
- Total bathrooms:4
- Full bathrooms:3
- Half bathrooms:1
Heating and cooling
- Cooling:Central A/C, Heat Pump(s)
- Heating:Central, Natural Gas
Structure and exterior
- Year built:1986
Schools
- High school:CHANTILLY
Utilities
- Water:Public
- Sewer:Public Sewer
Finances and disclosures
- Price:$600,000
- Tax amount:$6,063 (2025)
New listings near 3321 Buckeye Ln
- Coming SoonOpen Sat, 12 to 3pm
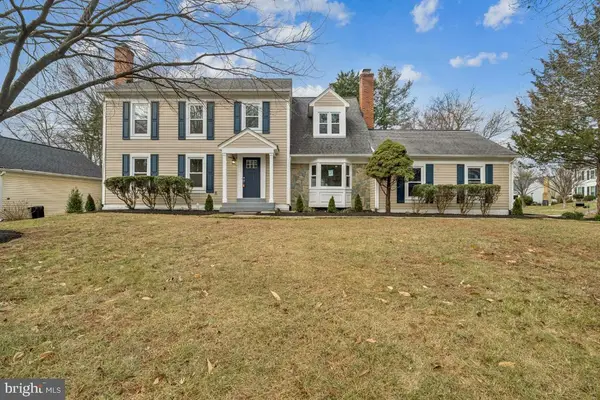 $999,990Coming Soon4 beds 4 baths
$999,990Coming Soon4 beds 4 baths13143 Fern Hollow Ct, HERNDON, VA 20171
MLS# VAFX2283668Listed by: RE/MAX GATEWAY, LLC - Coming SoonOpen Sat, 1 to 3pm
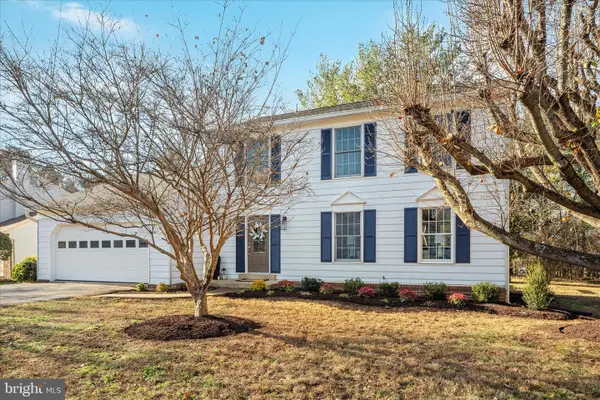 $919,000Coming Soon4 beds 4 baths
$919,000Coming Soon4 beds 4 baths13170 Autumn Hill Ln, HERNDON, VA 20171
MLS# VAFX2281426Listed by: LONG & FOSTER REAL ESTATE, INC. - Coming SoonOpen Sun, 10am to 12pm
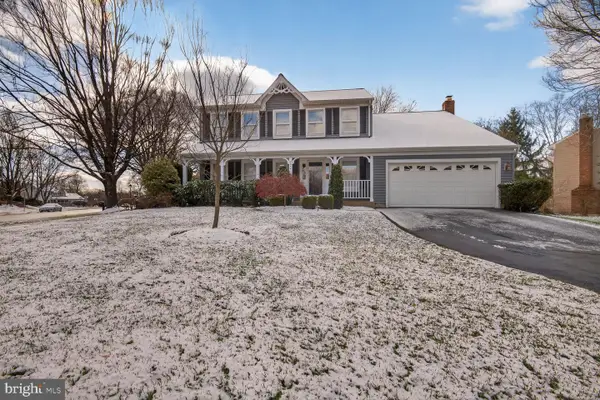 $1,049,900Coming Soon4 beds 4 baths
$1,049,900Coming Soon4 beds 4 baths3314 Tuckaway Ct, HERNDON, VA 20171
MLS# VAFX2283098Listed by: SAMSON PROPERTIES 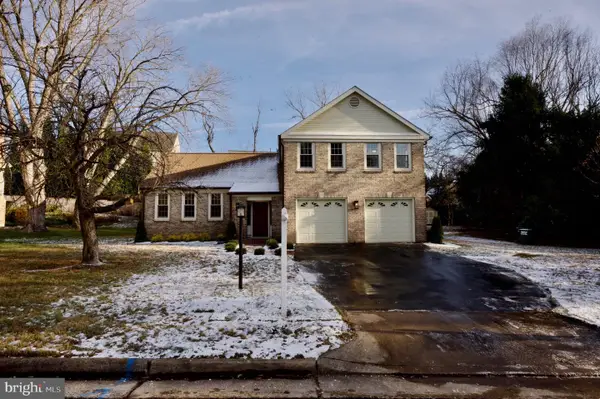 $984,500Pending4 beds 3 baths2,221 sq. ft.
$984,500Pending4 beds 3 baths2,221 sq. ft.12453 Wendell Holmes Rd, HERNDON, VA 20171
MLS# VAFX2282698Listed by: FAIRFAX REALTY OF TYSONS $899,998Pending4 beds 3 baths2,750 sq. ft.
$899,998Pending4 beds 3 baths2,750 sq. ft.3559 Plum Dale Dr, FAIRFAX, VA 22033
MLS# VAFX2279850Listed by: RE/MAX REALTY SERVICES $1,250,000Active4 beds 3 baths2,700 sq. ft.
$1,250,000Active4 beds 3 baths2,700 sq. ft.12614 Oxon Rd, HERNDON, VA 20171
MLS# VAFX2279522Listed by: LONG & FOSTER REAL ESTATE, INC. $1,124,900Active5 beds 3 baths2,664 sq. ft.
$1,124,900Active5 beds 3 baths2,664 sq. ft.2700 Reign St, HERNDON, VA 20171
MLS# VAFX2274110Listed by: RE/MAX GATEWAY, LLC $2,374,900Active4 beds 5 baths6,437 sq. ft.
$2,374,900Active4 beds 5 baths6,437 sq. ft.3494 Audubon Cv, OAK HILL, VA 20171
MLS# VAFX2269866Listed by: CENTURY 21 REDWOOD REALTY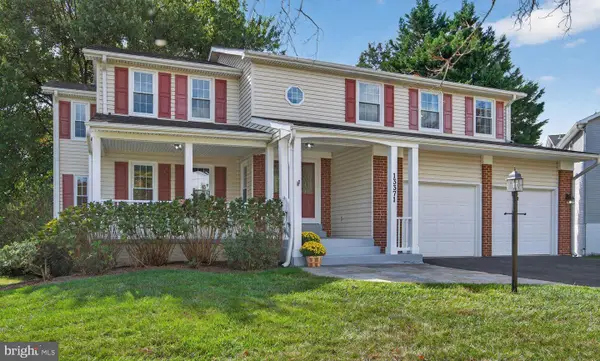 $998,000Pending5 beds 4 baths3,304 sq. ft.
$998,000Pending5 beds 4 baths3,304 sq. ft.13371 Teaberry Ct, FAIRFAX, VA 22033
MLS# VAFX2270150Listed by: CENTURY 21 REDWOOD REALTY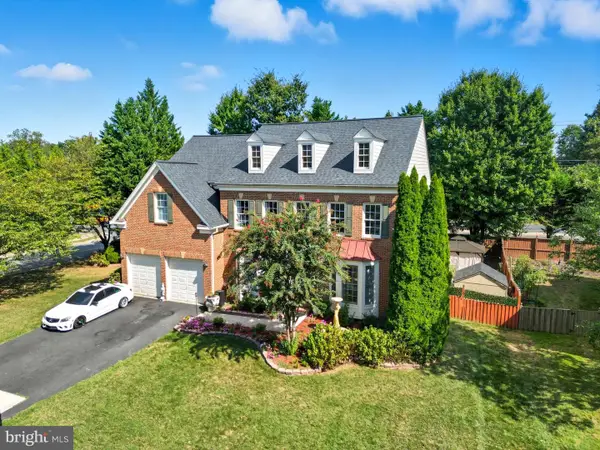 $1,499,000Active6 beds 5 baths4,618 sq. ft.
$1,499,000Active6 beds 5 baths4,618 sq. ft.2725 Robaleed Way, HERNDON, VA 20171
MLS# VAFX2269916Listed by: UNITED REAL ESTATE
