1019 E Kensington Cir, Fredericksburg, VA 22401
Local realty services provided by:ERA OakCrest Realty, Inc.
1019 E Kensington Cir,Fredericksburg, VA 22401
$815,000
- 5 Beds
- 5 Baths
- 5,749 sq. ft.
- Single family
- Active
Listed by: juli a hawkins
Office: redfin corporation
MLS#:VAFB2008946
Source:BRIGHTMLS
Price summary
- Price:$815,000
- Price per sq. ft.:$141.76
- Monthly HOA dues:$99
About this home
***VA ASSUMABLE LOAN AT 3.625% AVAILABLE TO ELIGIBLE VETERANS!***Welcome to this elegant stone-front home in the Kensington Hills community in the city of Fredericksburg. Showcasing timeless curb appeal and refined living spaces, this 5700+ finished square foot home is perfectly positioned to allow for the generous backyard complete with a large patio, a tranquil pond, plenty of room to run and play, and a fully fenced space for added privacy. As you enter the home, you are greeted by the two story foyer which beams natural light throughout the home. A comfortable-size living room and an elegant dining room are at the front of the home with the dining room connecting to the butler’s pantry, which leads into the beautifully renovated kitchen (2022). Appointed with GE Café appliances, a stylish backsplash, freshly updated cabinets for a bright, modern look, sleek granite countertops with a generous island that can seat three, the kitchen is designed for both function and style. The sunroom bump-out bathes the home in natural light and opens to a newly expanded patio, creating the perfect flow for indoor-outdoor entertaining. A main level office provides a private retreat for work or study. Upstairs, discover the four bedrooms including a luxurious primary suite with its double sided fireplace that you can enjoy from the spacious sitting area as well. Two walk-in closets are another special feature of this suite. The second bedroom comes with it's ensuite bathroom and the two additional bedrooms are joined by a Jack-and-Jill bathroom completing the upper level. The fully finished basement offers a huge rec room that has made for fun movie nights. There is still room for your pool table, card playing table, you name it! The fifth bedroom (NTC) and an additional room have made for convenient guest areas with the full bathroom nearby. And work out at home in this exercise room with new flooring. The homeowners have enjoyed their backyard haven, featuring a beautifully designed pond framed by natural stone and lush plantings. This serene focal point elevates the outdoor space, offering both a tranquil escape and a picturesque setting for gatherings. Whether it's entertaining family and friends on the extended patio or just having tons of room for backyard activities, this private backyard has it all. Just minutes to downtown historic Fredericksburg, the VRE, local battlefields, Alum Springs Park, and plenty of restaurants and shops. What a great opportunity for you so call for your tour today!
Contact an agent
Home facts
- Year built:2007
- Listing ID #:VAFB2008946
- Added:69 day(s) ago
- Updated:November 18, 2025 at 02:58 PM
Rooms and interior
- Bedrooms:5
- Total bathrooms:5
- Full bathrooms:4
- Half bathrooms:1
- Living area:5,749 sq. ft.
Heating and cooling
- Cooling:Central A/C
- Heating:Electric, Forced Air, Heat Pump(s), Natural Gas
Structure and exterior
- Year built:2007
- Building area:5,749 sq. ft.
- Lot area:0.3 Acres
Schools
- High school:JAMES MONROE
- Middle school:WALKER-GRANT
Utilities
- Water:Public
- Sewer:Public Sewer
Finances and disclosures
- Price:$815,000
- Price per sq. ft.:$141.76
- Tax amount:$5,953 (2025)
New listings near 1019 E Kensington Cir
- New
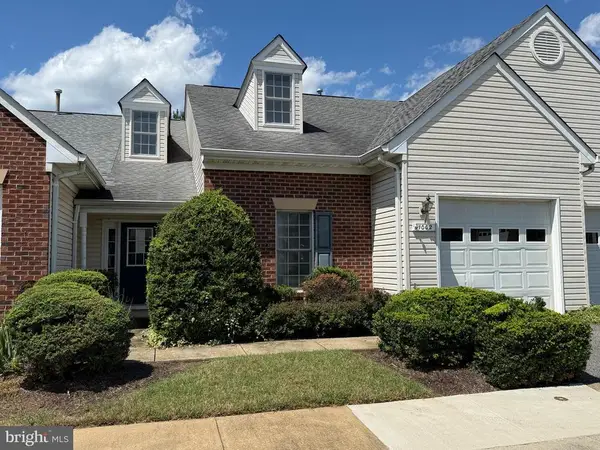 $379,000Active2 beds 2 baths1,827 sq. ft.
$379,000Active2 beds 2 baths1,827 sq. ft.11002 Jaguar Ct, FREDERICKSBURG, VA 22407
MLS# VASP2036028Listed by: EXIT ELITE REALTY - New
 $399,999Active3 beds 3 baths1,600 sq. ft.
$399,999Active3 beds 3 baths1,600 sq. ft.945 Ficklen Rd, FREDERICKSBURG, VA 22405
MLS# VAST2044272Listed by: RE/MAX CORNERSTONE REALTY - Coming Soon
 $340,000Coming Soon3 beds 1 baths
$340,000Coming Soon3 beds 1 baths228 Three Cedars Ln, FREDERICKSBURG, VA 22407
MLS# VASP2037650Listed by: SPRING HILL REAL ESTATE, LLC. - New
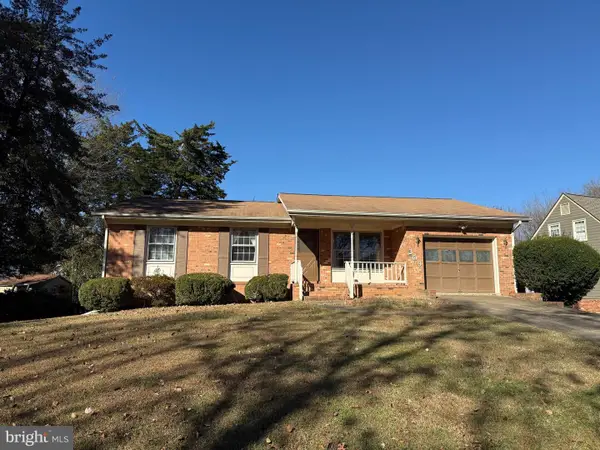 $399,900Active4 beds 3 baths2,121 sq. ft.
$399,900Active4 beds 3 baths2,121 sq. ft.309 Laurel Ave, FREDERICKSBURG, VA 22408
MLS# VASP2037642Listed by: COLDWELL BANKER ELITE - New
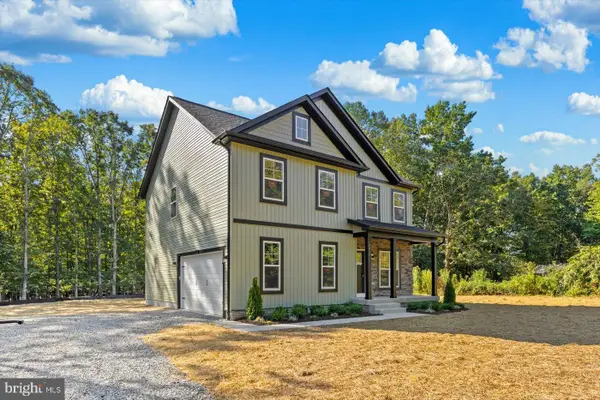 $524,900Active4 beds 3 baths2,220 sq. ft.
$524,900Active4 beds 3 baths2,220 sq. ft.9019 Smiths Bend Rd, FREDERICKSBURG, VA 22407
MLS# VASP2037644Listed by: BELCHER REAL ESTATE, LLC. - New
 $379,000Active2 beds 2 baths1,827 sq. ft.
$379,000Active2 beds 2 baths1,827 sq. ft.11002 Jaguar Ct, FREDERICKSBURG, VA 22407
MLS# VASP2036028Listed by: EXIT ELITE REALTY - Coming Soon
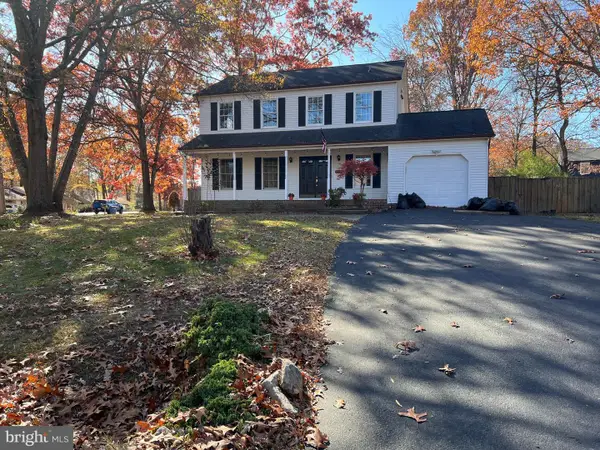 $465,000Coming Soon4 beds 3 baths
$465,000Coming Soon4 beds 3 baths10712 S Jamie Pl, FREDERICKSBURG, VA 22407
MLS# VASP2037564Listed by: REDFIN CORPORATION - Coming Soon
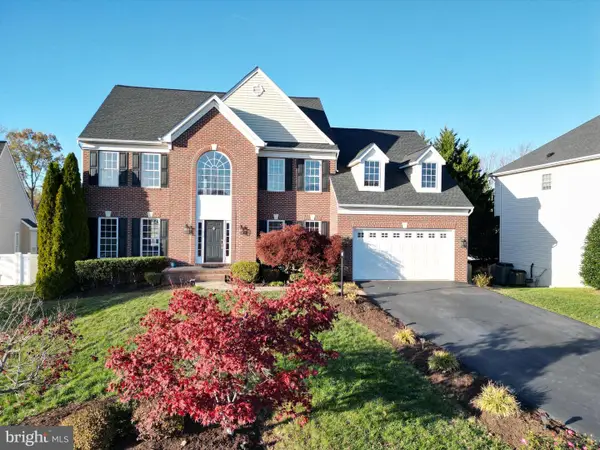 $649,900Coming Soon4 beds 4 baths
$649,900Coming Soon4 beds 4 baths7111 Crown Jewels Ct, FREDERICKSBURG, VA 22407
MLS# VASP2037568Listed by: REAL BROKER, LLC - New
 $419,900Active3 beds 2 baths1,475 sq. ft.
$419,900Active3 beds 2 baths1,475 sq. ft.408 Mahogany Ln, FREDERICKSBURG, VA 22408
MLS# VASP2037614Listed by: RE/MAX SUPERCENTER - Coming Soon
 $690,000Coming Soon5 beds 5 baths
$690,000Coming Soon5 beds 5 baths10412 Colechester St, FREDERICKSBURG, VA 22408
MLS# VASP2037628Listed by: NEXTTIER REALTY LLC
