1022 Maureen Dr, Fredericksburg, VA 22401
Local realty services provided by:ERA Valley Realty
1022 Maureen Dr,Fredericksburg, VA 22401
$500,000
- 2 Beds
- 3 Baths
- 2,487 sq. ft.
- Townhouse
- Active
Listed by: gary gardiner jr.
Office: coldwell banker elite
MLS#:VAFB2009326
Source:BRIGHTMLS
Price summary
- Price:$500,000
- Price per sq. ft.:$201.05
- Monthly HOA dues:$185
About this home
Welcome to this beautifully maintained end-unit villa in the coveted Villas of Snowden, where easy living meets an unbeatable Fredericksburg location. Bursting with natural light, thoughtful updates, and a layout designed for comfort and flexibility, this home truly checks every box for those seeking convenience without compromise. Perfectly positioned near I-95, Route 1, and the VRE, this location is a dream for commuters—yet it also offers the best of everyday amenities just minutes from your door. Enjoy being close to Mary Washington Hospital, major shopping hubs like Central Park and Spotsylvania Towne Centre, beloved local restaurants, charming Downtown Fredericksburg, parks, trails, and endless entertainment options. Whether you're running errands or exploring the city, everything is effortlessly within reach. Step inside and you’ll find a bright, inviting interior enhanced by soaring two-story ceilings and an open, airy feel that makes the home instantly welcoming. The main level offers two comfortable bedrooms, including a relaxing primary suite with a walk-in shower, soaking tub, and double vanity—your own private retreat. A versatile flex room, currently used as a home office, adds extra space for work, hobbies, or quiet downtime. The kitchen serves as the heart of the home, featuring granite counters, an island, gas cooking, and seamless flow into the dining and family room areas—perfect for hosting, gathering, or cozy nights in. Upstairs, the spacious loft expands your options even further, complete with its own half bath and finished storage closet. It's the ideal spot for a guest hideaway, media space, craft room, or whatever suits your lifestyle best. Outside, enjoy a level yard that backs to trees, offering privacy, peaceful views, and a quiet place to unwind. The desirable end-unit position brings in additional natural light, enhances privacy, and adds to the overall spacious feel. Thoughtful upgrades include: Hot water heater (2023), Stainless steel refrigerator (2024), Dishwasher (2021), Washer & dryer (2024), Garbage disposal (2025), Microwave (2023), and Custom-painted garage floor. Full of warmth, updates, and a location that’s hard to beat, this move-in-ready villa offers the perfect blend of easy living and everyday luxury. Come see why this community—and this home—are so loved.
Contact an agent
Home facts
- Year built:2006
- Listing ID #:VAFB2009326
- Added:1 day(s) ago
- Updated:November 22, 2025 at 04:34 AM
Rooms and interior
- Bedrooms:2
- Total bathrooms:3
- Full bathrooms:2
- Half bathrooms:1
- Living area:2,487 sq. ft.
Heating and cooling
- Cooling:Central A/C
- Heating:Forced Air, Natural Gas
Structure and exterior
- Roof:Architectural Shingle
- Year built:2006
- Building area:2,487 sq. ft.
- Lot area:0.13 Acres
Utilities
- Water:Public
- Sewer:Public Sewer
Finances and disclosures
- Price:$500,000
- Price per sq. ft.:$201.05
- Tax amount:$3,654 (2025)
New listings near 1022 Maureen Dr
- Coming Soon
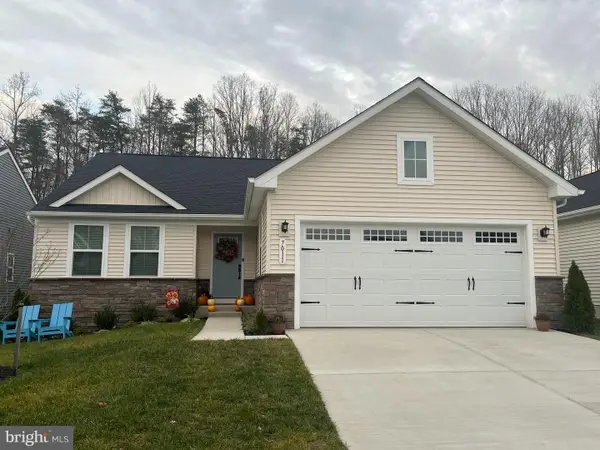 $558,990Coming Soon4 beds 3 baths
$558,990Coming Soon4 beds 3 baths7011 Haskell Ct, FREDERICKSBURG, VA 22407
MLS# VASP2037696Listed by: BELCHER REAL ESTATE, LLC. - Coming Soon
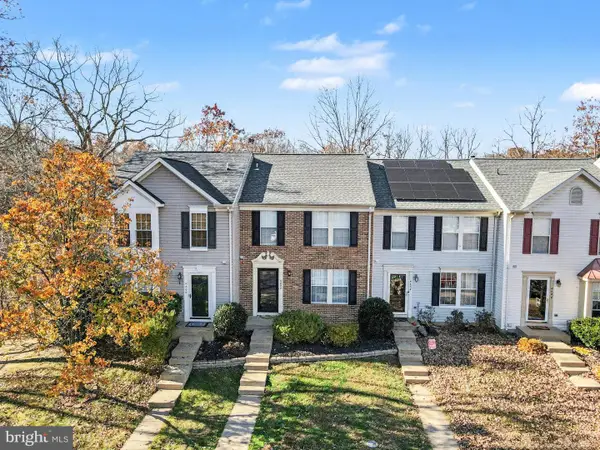 $359,900Coming Soon3 beds 4 baths
$359,900Coming Soon3 beds 4 baths4402 Cider Barrel Ct, FREDERICKSBURG, VA 22408
MLS# VASP2037426Listed by: KELLER WILLIAMS CAPITAL PROPERTIES - Coming Soon
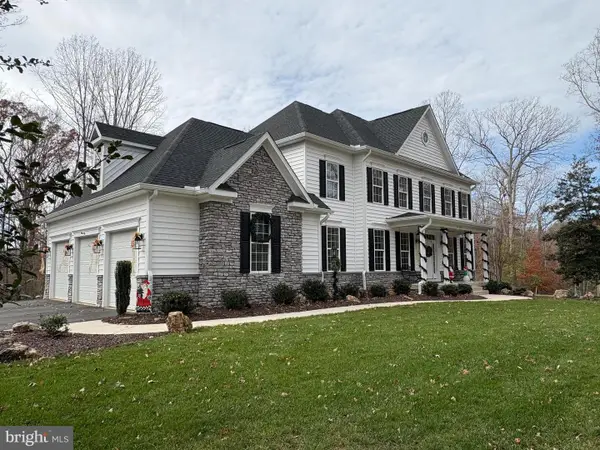 $900,000Coming Soon5 beds 4 baths
$900,000Coming Soon5 beds 4 baths14000 Meades Ct, FREDERICKSBURG, VA 22407
MLS# VASP2037676Listed by: KELLER WILLIAMS REALTY - Coming Soon
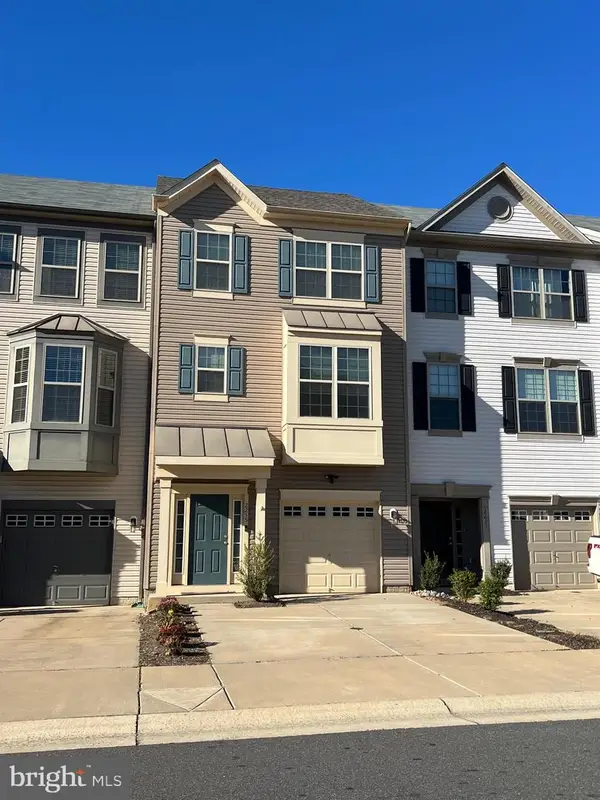 $429,900Coming Soon3 beds 4 baths
$429,900Coming Soon3 beds 4 baths2235 Champions Way, FREDERICKSBURG, VA 22408
MLS# VASP2037726Listed by: COLDWELL BANKER ELITE - New
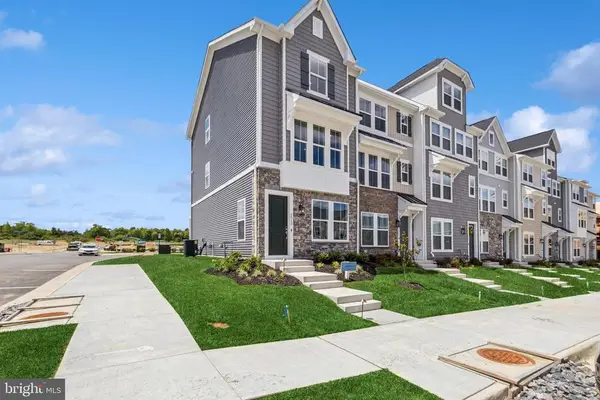 $418,830Active3 beds 4 baths1,665 sq. ft.
$418,830Active3 beds 4 baths1,665 sq. ft.9413 Pacific Elm St #LOT 240, FREDERICKSBURG, VA 22407
MLS# VASP2037730Listed by: SYLVIA SCOTT COWLES - Coming Soon
 $499,900Coming Soon3 beds 3 baths
$499,900Coming Soon3 beds 3 baths5512 W Rich Mountain Way, FREDERICKSBURG, VA 22407
MLS# VASP2037698Listed by: RE/MAX SUPERCENTER - New
 $650,000Active5 beds 4 baths3,806 sq. ft.
$650,000Active5 beds 4 baths3,806 sq. ft.6929 Elon Dr, FREDERICKSBURG, VA 22407
MLS# VASP2037664Listed by: CTI REAL ESTATE - New
 $2,900,000Active182.17 Acres
$2,900,000Active182.17 Acres100 Gateway, FREDERICKSBURG, VA 22405
MLS# VAST2043422Listed by: BLACKWOOD REAL ESTATE, INC. - Open Sat, 11am to 1pmNew
 $580,000Active5 beds 4 baths3,398 sq. ft.
$580,000Active5 beds 4 baths3,398 sq. ft.78 Charter Gate Dr, FREDERICKSBURG, VA 22406
MLS# VAST2044356Listed by: LPT REALTY, LLC
