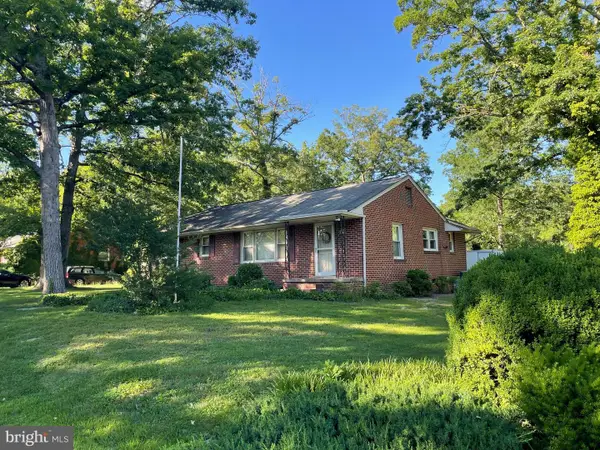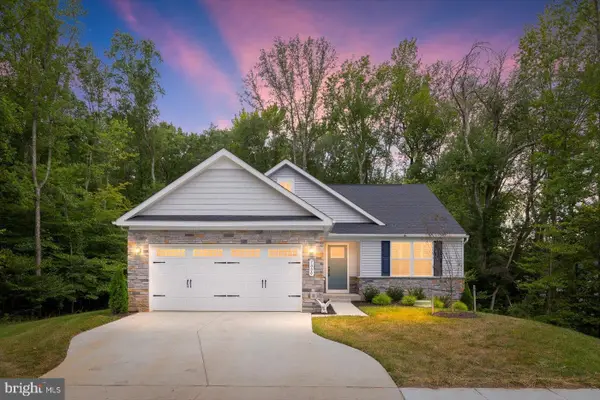11002 Scotts View Ln, FREDERICKSBURG, VA 22407
Local realty services provided by:ERA OakCrest Realty, Inc.



11002 Scotts View Ln,FREDERICKSBURG, VA 22407
$899,900
- 5 Beds
- 5 Baths
- 4,613 sq. ft.
- Single family
- Active
Listed by:alexander l belcher
Office:belcher real estate, llc.
MLS#:VASP2035084
Source:BRIGHTMLS
Price summary
- Price:$899,900
- Price per sq. ft.:$195.08
- Monthly HOA dues:$37.5
About this home
★ Now Priced at $899,900 – Choose Your Incentive! ★
This luxury 5-bedroom, 5-bath home features over 4,500 sq ft of finished space on 2+ acres in the exclusive Thorburn Estates. With a spacious open floor plan, main-level office, finished walk-out basement, high-end finishes, and no detail overlooked, this property offers an unbeatable blend of privacy and elegance in the Riverbend school district.
💰 Buyer Choice Incentive – Select ONE of the Following with Preferred Lender:
✅ $25,000 toward closing costs
✅ 2-1 Rate Buydown – Builder will buy down your mortgage rate 2% below the note rate in year one, 1% below in year two, saving thousands in early payments
✅ Locked 30-year fixed interest rate at 5.49% via builder’s limited forward commitment program
Designed to give buyers flexibility in today’s market, these incentives help lower monthly costs, reduce cash-to-close, or secure long-term payment stability.
Only one incentive may be selected per sale.
Contact an agent
Home facts
- Year built:2025
- Listing Id #:VASP2035084
- Added:15 day(s) ago
- Updated:August 15, 2025 at 01:53 PM
Rooms and interior
- Bedrooms:5
- Total bathrooms:5
- Full bathrooms:5
- Living area:4,613 sq. ft.
Heating and cooling
- Cooling:Central A/C
- Heating:Electric, Heat Pump(s)
Structure and exterior
- Roof:Architectural Shingle
- Year built:2025
- Building area:4,613 sq. ft.
- Lot area:2.33 Acres
Schools
- High school:RIVERBEND
- Middle school:FREEDOM
- Elementary school:WILDERNESS
Utilities
- Water:Public
- Sewer:Septic Exists
Finances and disclosures
- Price:$899,900
- Price per sq. ft.:$195.08
- Tax amount:$5,133 (2025)
New listings near 11002 Scotts View Ln
- New
 $495,000Active4 beds 4 baths3,938 sq. ft.
$495,000Active4 beds 4 baths3,938 sq. ft.9916 Altamont Cir, FREDERICKSBURG, VA 22408
MLS# VASP2035414Listed by: CENTURY 21 REDWOOD REALTY - Coming Soon
 $449,900Coming Soon3 beds 2 baths
$449,900Coming Soon3 beds 2 baths60 Pendleton Rd, FREDERICKSBURG, VA 22405
MLS# VAST2041902Listed by: CENTURY 21 NEW MILLENNIUM - Coming Soon
 $649,000Coming Soon5 beds 4 baths
$649,000Coming Soon5 beds 4 baths9510 Hillcrest Dr, FREDERICKSBURG, VA 22407
MLS# VASP2035546Listed by: CENTURY 21 NEW MILLENNIUM - Coming Soon
 $584,900Coming Soon5 beds 3 baths
$584,900Coming Soon5 beds 3 baths4005 Longwood Dr, FREDERICKSBURG, VA 22408
MLS# VASP2035518Listed by: BERKSHIRE HATHAWAY HOMESERVICES PENFED REALTY - Coming Soon
 $525,000Coming Soon4 beds 2 baths
$525,000Coming Soon4 beds 2 baths601 Hanson Ave, FREDERICKSBURG, VA 22401
MLS# VAFB2008802Listed by: REDFIN CORPORATION - New
 $674,900Active4 beds 3 baths2,500 sq. ft.
$674,900Active4 beds 3 baths2,500 sq. ft.15210 Lost Horizon Ln, FREDERICKSBURG, VA 22407
MLS# VASP2035510Listed by: MACDOC PROPERTY MANGEMENT LLC - Coming Soon
 $415,000Coming Soon4 beds 3 baths
$415,000Coming Soon4 beds 3 baths103 Brenton Rd #22, FREDERICKSBURG, VA 22405
MLS# VAST2041848Listed by: EXIT REALTY ENTERPRISES - New
 $639,000Active4 beds 3 baths2,340 sq. ft.
$639,000Active4 beds 3 baths2,340 sq. ft.7000 Haskell Ct, FREDERICKSBURG, VA 22407
MLS# VASP2035532Listed by: UNITED REAL ESTATE PREMIER - Coming Soon
 $424,000Coming Soon4 beds 2 baths
$424,000Coming Soon4 beds 2 baths614 Halleck St, FREDERICKSBURG, VA 22407
MLS# VASP2035188Listed by: KELLER WILLIAMS REALTY/LEE BEAVER & ASSOC. - New
 $575,000Active5 beds 4 baths3,162 sq. ft.
$575,000Active5 beds 4 baths3,162 sq. ft.6 Amber Ct, FREDERICKSBURG, VA 22406
MLS# VAST2041584Listed by: BERKSHIRE HATHAWAY HOMESERVICES PENFED REALTY

