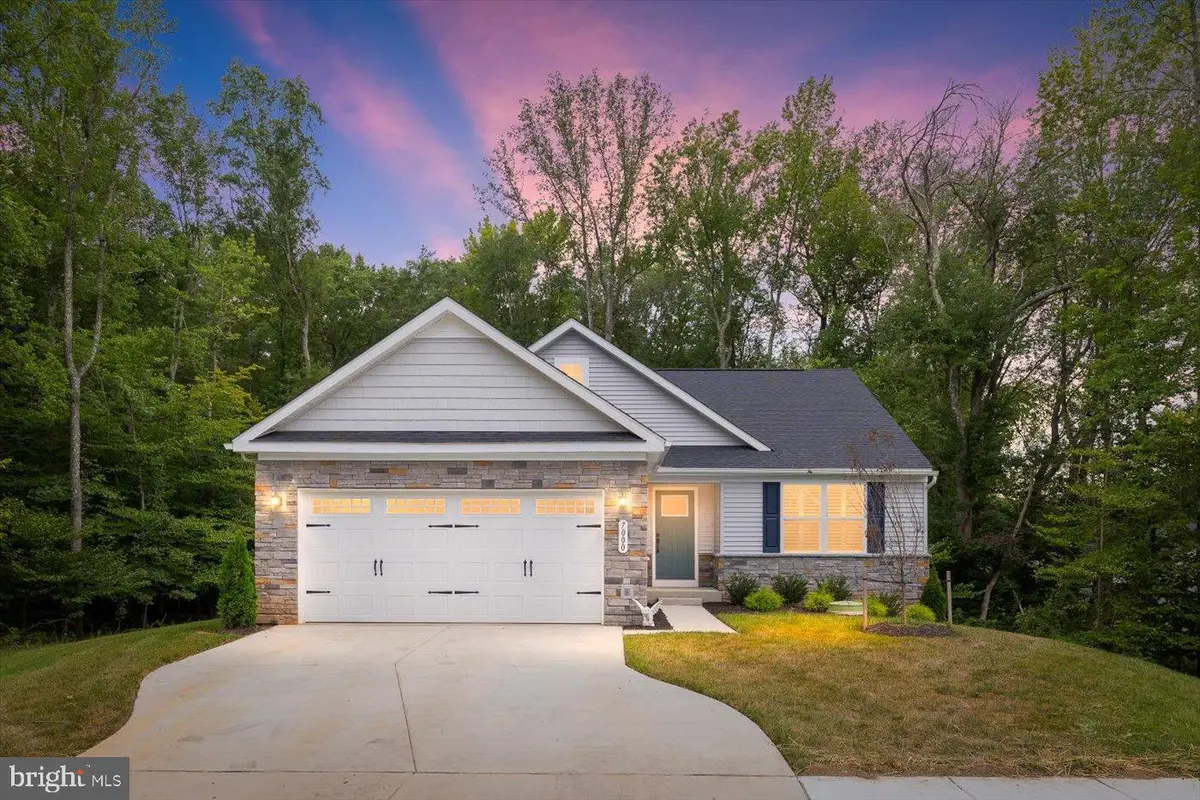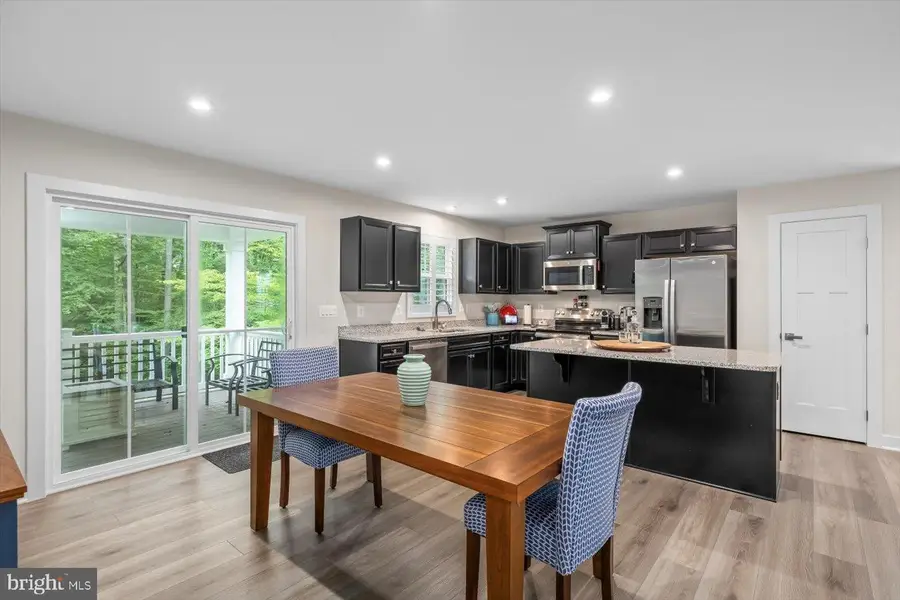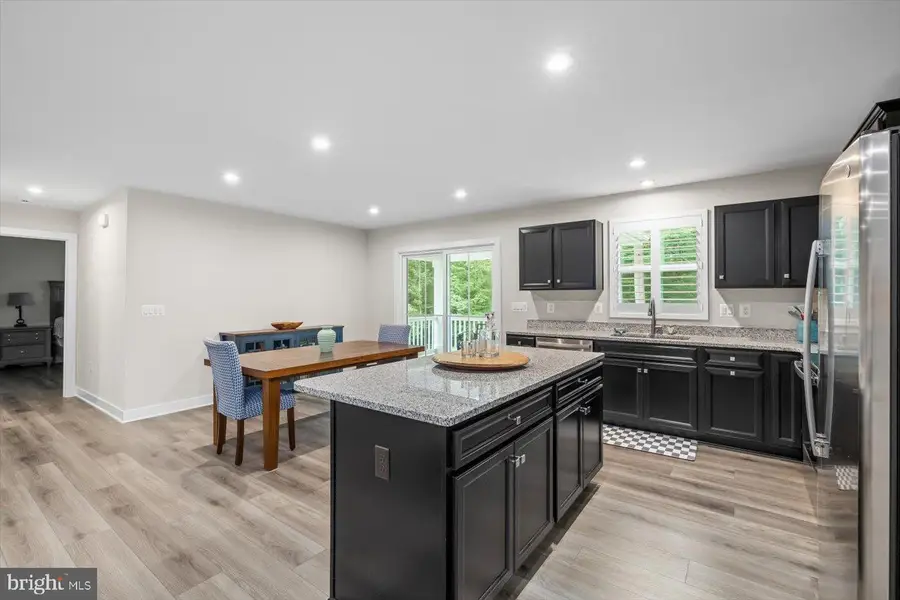7000 Haskell Ct, FREDERICKSBURG, VA 22407
Local realty services provided by:ERA Cole Realty



7000 Haskell Ct,FREDERICKSBURG, VA 22407
$639,000
- 4 Beds
- 3 Baths
- 2,340 sq. ft.
- Single family
- Active
Listed by:brandon childress
Office:united real estate premier
MLS#:VASP2035532
Source:BRIGHTMLS
Price summary
- Price:$639,000
- Price per sq. ft.:$273.08
- Monthly HOA dues:$250
About this home
Nestled at the end of a street on one of the most PREMIUM and SECLUDED lots within the serene and vibrant community of Regency at Chancellorsville North, this exquisite ranch-style residence with a finished basement is designed for those seeking a luxurious yet comfortable lifestyle. With a thoughtful age requirement of 55 and over, this home offers an exclusive environment that fosters connection, tranquility, and active lifestyles from the pickle ball courts to the community pool. As you step inside, you are greeted by an inviting open-concept layout that seamlessly blends the kitchen and living areas, perfect for entertaining or enjoying quiet evenings at home. The heart of the home features upgraded countertops that exude elegance, complemented by high-end stainless steel appliances, including a built-in microwave, electric oven/range, dishwasher, and refrigerator. The spacious pantry ensures ample storage for all your culinary needs, while the combination kitchen/living space creates a warm atmosphere for gatherings. This residence boasts 3 entry level generously sized bedrooms, including a primary suite that offers a private retreat. The walk-in closet provides abundant space for your wardrobe, ensuring that everything is organized and easily accessible. The 2 other entry-level bedrooms add convenience, making it ideal for guests or as a personal office space. The partially finished walkout basement also has a bedroom with oversized closet and included with that downstairs is a full bathroom, this presents endless possibilities, whether you envision a cozy media room, a hobby space, or additional storage. Additional features of this home include ceiling fans for comfort, plantation shutters, main level laundry room, vinyl deck, an attached front-entry garage with space for two vehicles, and a beautifully landscaped lot of roughly 0.17 acres that enhances the overall curb appeal. Living in Regency at Chancellorsville North allows you to embrace a lifestyle of luxury and ease, with access to community amenities that promote an active and engaging lifestyle. Not to mention all of your shopping, entertainment, dining needs can almost completely be fulfilled within a easy 5 minute drive. Experience the perfect blend of elegance and warmth in this stunning property, where every detail has been thoughtfully curated for your enjoyment and leisure.
Contact an agent
Home facts
- Year built:2024
- Listing Id #:VASP2035532
- Added:1 day(s) ago
- Updated:August 15, 2025 at 04:32 AM
Rooms and interior
- Bedrooms:4
- Total bathrooms:3
- Full bathrooms:3
- Living area:2,340 sq. ft.
Heating and cooling
- Cooling:Central A/C
- Heating:Electric, Heat Pump(s)
Structure and exterior
- Year built:2024
- Building area:2,340 sq. ft.
- Lot area:0.17 Acres
Schools
- High school:RIVERBEND
Utilities
- Water:Public
- Sewer:Community Septic Tank
Finances and disclosures
- Price:$639,000
- Price per sq. ft.:$273.08
- Tax amount:$3,390 (2025)
New listings near 7000 Haskell Ct
- Coming Soon
 $649,000Coming Soon5 beds 4 baths
$649,000Coming Soon5 beds 4 baths9510 Hillcrest Dr, FREDERICKSBURG, VA 22407
MLS# VASP2035546Listed by: CENTURY 21 NEW MILLENNIUM - Coming Soon
 $584,900Coming Soon5 beds 3 baths
$584,900Coming Soon5 beds 3 baths4005 Longwood Dr, FREDERICKSBURG, VA 22408
MLS# VASP2035518Listed by: BERKSHIRE HATHAWAY HOMESERVICES PENFED REALTY - Coming Soon
 $525,000Coming Soon4 beds 2 baths
$525,000Coming Soon4 beds 2 baths601 Hanson Ave, FREDERICKSBURG, VA 22401
MLS# VAFB2008802Listed by: REDFIN CORPORATION - New
 $674,900Active4 beds 3 baths2,500 sq. ft.
$674,900Active4 beds 3 baths2,500 sq. ft.15210 Lost Horizon Ln, FREDERICKSBURG, VA 22407
MLS# VASP2035510Listed by: MACDOC PROPERTY MANGEMENT LLC - Coming Soon
 $415,000Coming Soon4 beds 3 baths
$415,000Coming Soon4 beds 3 baths103 Brenton Rd #22, FREDERICKSBURG, VA 22405
MLS# VAST2041848Listed by: EXIT REALTY ENTERPRISES - Coming Soon
 $424,000Coming Soon4 beds 2 baths
$424,000Coming Soon4 beds 2 baths614 Halleck St, FREDERICKSBURG, VA 22407
MLS# VASP2035188Listed by: KELLER WILLIAMS REALTY/LEE BEAVER & ASSOC. - New
 $575,000Active5 beds 4 baths3,162 sq. ft.
$575,000Active5 beds 4 baths3,162 sq. ft.6 Amber Ct, FREDERICKSBURG, VA 22406
MLS# VAST2041584Listed by: BERKSHIRE HATHAWAY HOMESERVICES PENFED REALTY - Coming Soon
 $1,299,500Coming Soon3 beds 3 baths
$1,299,500Coming Soon3 beds 3 baths1109 Littlepage St, FREDERICKSBURG, VA 22401
MLS# VAFB2008784Listed by: COLDWELL BANKER ELITE - Open Sat, 11am to 4pmNew
 $1,093,990Active4 beds 6 baths5,612 sq. ft.
$1,093,990Active4 beds 6 baths5,612 sq. ft.13426 Reconnaissance Ridge Rd, FREDERICKSBURG, VA 22407
MLS# VASP2035468Listed by: DRB GROUP REALTY, LLC
