11801 Gardenia Dr, Fredericksburg, VA 22407
Local realty services provided by:ERA Martin Associates
11801 Gardenia Dr,Fredericksburg, VA 22407
$509,900
- 4 Beds
- 4 Baths
- 4,062 sq. ft.
- Single family
- Active
Upcoming open houses
- Sat, Nov 0111:00 am - 01:00 pm
Listed by:denise victorine simmons
Office:century 21 redwood realty
MLS#:VASP2037272
Source:BRIGHTMLS
Price summary
- Price:$509,900
- Price per sq. ft.:$125.53
- Monthly HOA dues:$11.08
About this home
Welcome to this stately home, on a corner lot, in the conveniently located Red Rose Village Neighborhood. Located close to shopping, restaurants, 2 ER’s and grocery stores. This colonial stops you in your tracks. The home offers a perfect blend of comfort and functionality. On the main floor you have a 2 story foyer that first greets you. You will also find a nice size office. The family room is bright and airy and features 1 of 2 wood burning fireplaces. Off of the family room is the formal dining room with a bay window. You then have a nice size kitchen with plenty of counter space! The breakfast area has a bay window and opens to the step-down family room. In the family room you have the 2nd fireplace and access to the deck. The primary suite is beyond huge and has an impressive walk-in closet. All four bedrooms have ample space, so this residence is designed to meet your every need. The inviting interior features a traditional floor plan, highlighted by windows and plenty of space on all levels throughout. The unfinished walkout basement has a full bathroom and offers endless possibilities. The side load 2 car garage and driveway offer plenty of guest parking.
Contact an agent
Home facts
- Year built:1991
- Listing ID #:VASP2037272
- Added:1 day(s) ago
- Updated:October 28, 2025 at 04:42 AM
Rooms and interior
- Bedrooms:4
- Total bathrooms:4
- Full bathrooms:3
- Half bathrooms:1
- Living area:4,062 sq. ft.
Heating and cooling
- Cooling:Ceiling Fan(s), Central A/C
- Heating:Electric, Heat Pump(s)
Structure and exterior
- Year built:1991
- Building area:4,062 sq. ft.
Schools
- High school:RIVERBEND
- Middle school:FREEDOM
- Elementary school:HARRISON ROAD
Utilities
- Water:Public
- Sewer:Public Sewer
Finances and disclosures
- Price:$509,900
- Price per sq. ft.:$125.53
- Tax amount:$3,783 (2025)
New listings near 11801 Gardenia Dr
- Coming Soon
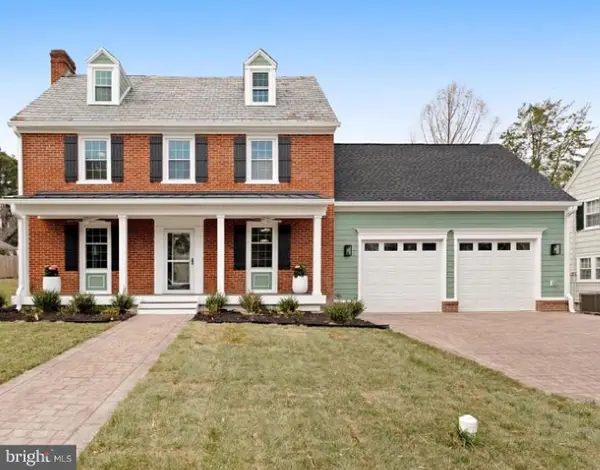 $1,150,000Coming Soon5 beds 5 baths
$1,150,000Coming Soon5 beds 5 baths913 Sylvania Ave, FREDERICKSBURG, VA 22401
MLS# VAFB2009198Listed by: COLDWELL BANKER ELITE - New
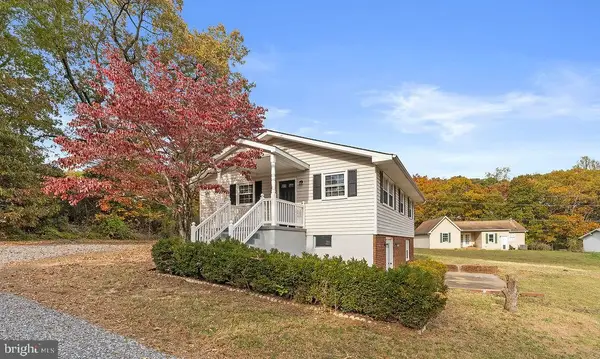 $375,000Active3 beds 1 baths1,008 sq. ft.
$375,000Active3 beds 1 baths1,008 sq. ft.2910 Lee Extended Dr, FREDERICKSBURG, VA 22408
MLS# VASP2036692Listed by: SAMSON PROPERTIES - Coming Soon
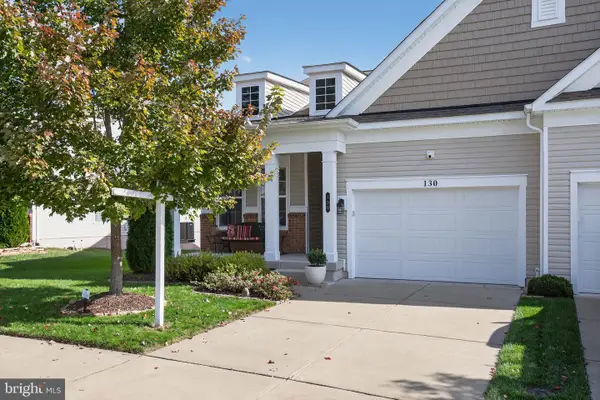 $489,000Coming Soon3 beds 3 baths
$489,000Coming Soon3 beds 3 baths130 Long Point Dr, FREDERICKSBURG, VA 22406
MLS# VAST2043878Listed by: EXP REALTY, LLC - New
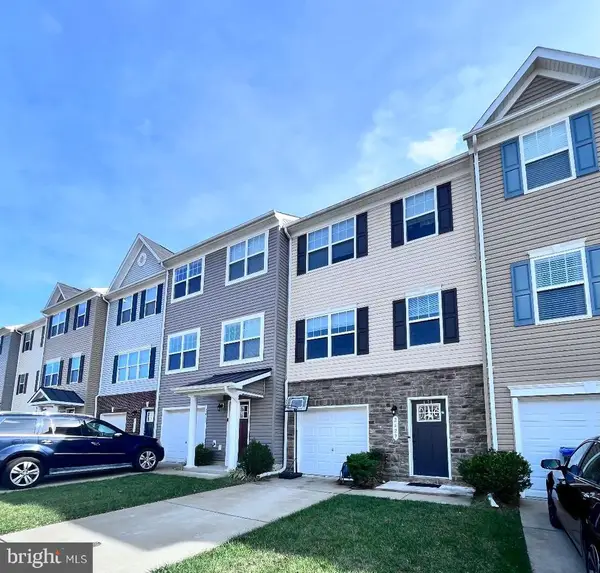 $409,900Active4 beds 4 baths1,828 sq. ft.
$409,900Active4 beds 4 baths1,828 sq. ft.2429 Drake Ln, FREDERICKSBURG, VA 22408
MLS# VASP2037246Listed by: BLUE HERON REALTY - Coming Soon
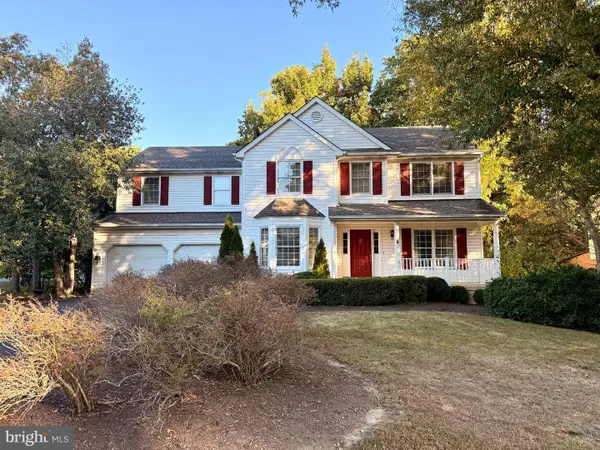 $474,900Coming Soon4 beds 3 baths
$474,900Coming Soon4 beds 3 baths4305 Wickham Ct, FREDERICKSBURG, VA 22408
MLS# VASP2037266Listed by: COLDWELL BANKER ELITE - Coming Soon
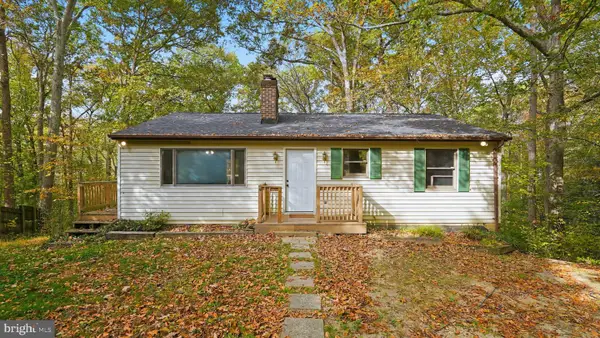 $425,000Coming Soon4 beds 3 baths
$425,000Coming Soon4 beds 3 baths239 Sandy Ridge Rd, FREDERICKSBURG, VA 22405
MLS# VAST2043082Listed by: LPT REALTY, LLC - Coming Soon
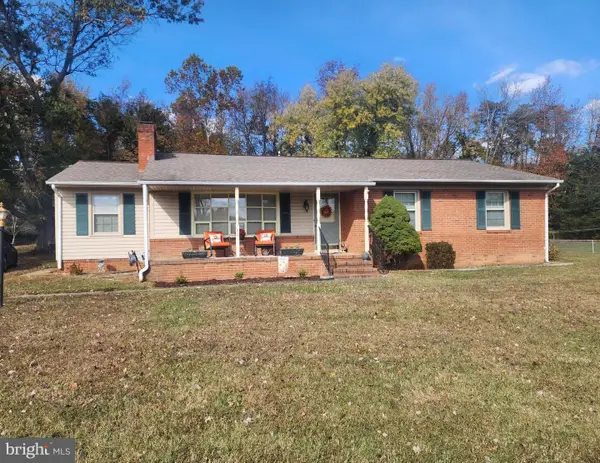 $400,000Coming Soon3 beds 1 baths
$400,000Coming Soon3 beds 1 baths148 Sanford Dr, FREDERICKSBURG, VA 22406
MLS# VAST2043758Listed by: COLDWELL BANKER ELITE - Coming Soon
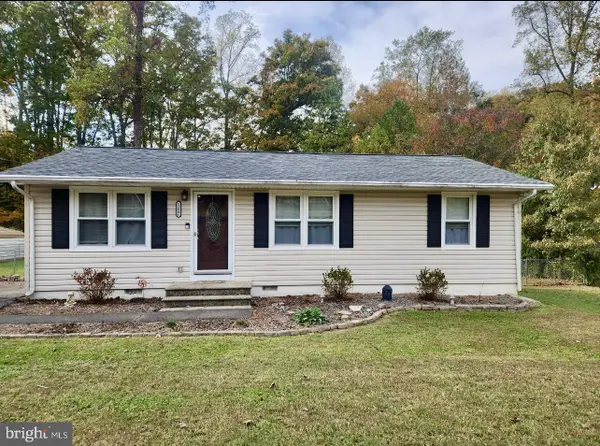 $330,000Coming Soon2 beds 1 baths
$330,000Coming Soon2 beds 1 baths11006 Doe Cir, FREDERICKSBURG, VA 22407
MLS# VASP2037292Listed by: LONG & FOSTER REAL ESTATE, INC. - Coming Soon
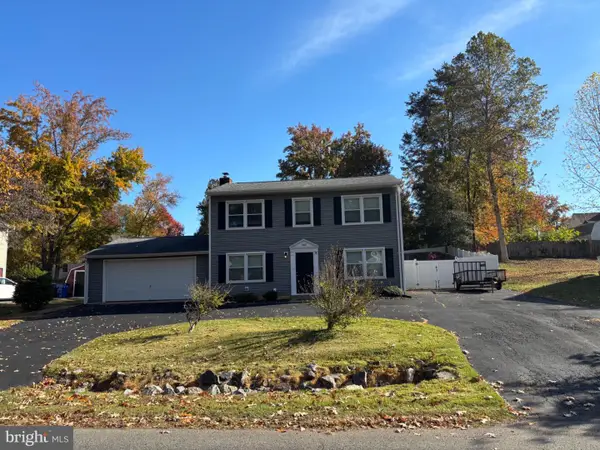 $400,000Coming Soon3 beds 3 baths
$400,000Coming Soon3 beds 3 baths7009 Lombard Ln, FREDERICKSBURG, VA 22407
MLS# VASP2037268Listed by: NEST REALTY FREDERICKSBURG
