2429 Drake Ln, Fredericksburg, VA 22408
Local realty services provided by:ERA Bill May Realty Company
2429 Drake Ln,Fredericksburg, VA 22408
$409,900
- 4 Beds
- 4 Baths
- 1,828 sq. ft.
- Single family
- Active
Listed by:zeina korban
Office:blue heron realty
MLS#:VASP2037246
Source:VA_HRAR
Price summary
- Price:$409,900
- Price per sq. ft.:$197.07
- Monthly HOA dues:$71.67
About this home
Stunning 4 bedroom, 3.5-bath end-unit townhome is just 5 years young offering a modern open floor plan with fresh paint and filled with natural light and quality finishes throughout. The upgraded kitchen features sleek countertops, stylish cabinetry, stainless steel appliances including a gas stove and high-end refrigerator, a large island, ample counter space, and a walk-in pantry perfect for cooking and entertaining. The main level flows seamlessly into the dining and living areas, creating a warm and inviting space for everyday living. Upstairs, the primary suite offers a soaking tub, walk-in shower, and generous closet space, while additional bedrooms are thoughtfully laid out for comfort and privacy. The upper-level laundry room adds convenience, and the lower level provides flexible space ideal for a home office, guest suite, or recreation room. Enjoy peace and privacy as the property backs to trees. Additional highlights include a one-car garage, private driveway, two assigned parking spaces, a visitor pass, and guest parking. Verizon Fios and cable are available for reliable connectivity. Community amenities include playgrounds, common area maintenance, trash and road service, streetlights, and front yard landscaping, with
Contact an agent
Home facts
- Year built:2020
- Listing ID #:VASP2037246
- Added:1 day(s) ago
- Updated:October 28, 2025 at 03:30 PM
Rooms and interior
- Bedrooms:4
- Total bathrooms:4
- Full bathrooms:3
- Half bathrooms:1
- Living area:1,828 sq. ft.
Heating and cooling
- Cooling:Central AC, ENERGY STAR Equipment
- Heating:Forced Air, Natural Gas
Structure and exterior
- Roof:Composition Shingle, Wood Shingle
- Year built:2020
- Building area:1,828 sq. ft.
- Lot area:0.04 Acres
Schools
- High school:Massaponax
- Middle school:Thornburg
- Elementary school:Cedar Forest
Utilities
- Water:Public Water
- Sewer:Public Sewer
Finances and disclosures
- Price:$409,900
- Price per sq. ft.:$197.07
- Tax amount:$2,638 (2025)
New listings near 2429 Drake Ln
- Coming Soon
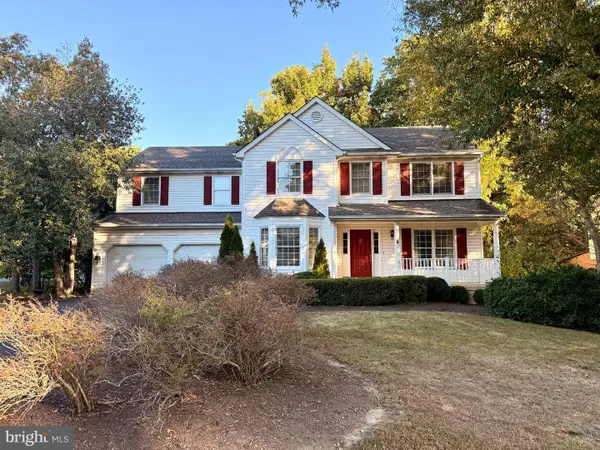 $474,900Coming Soon4 beds 3 baths
$474,900Coming Soon4 beds 3 baths4305 Wickham Ct, FREDERICKSBURG, VA 22408
MLS# VASP2037266Listed by: COLDWELL BANKER ELITE - Open Sat, 11am to 1pmNew
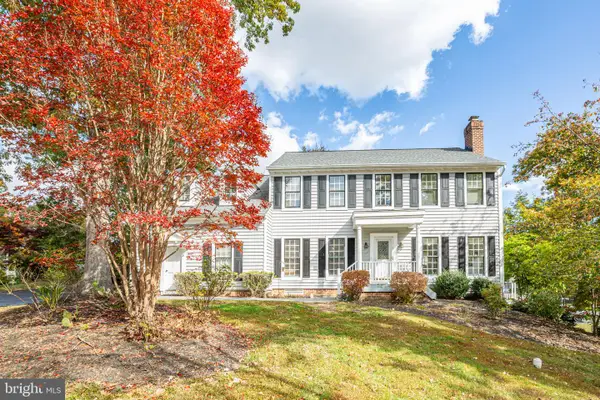 $509,900Active4 beds 4 baths4,062 sq. ft.
$509,900Active4 beds 4 baths4,062 sq. ft.11801 Gardenia Dr, FREDERICKSBURG, VA 22407
MLS# VASP2037272Listed by: CENTURY 21 REDWOOD REALTY - Coming Soon
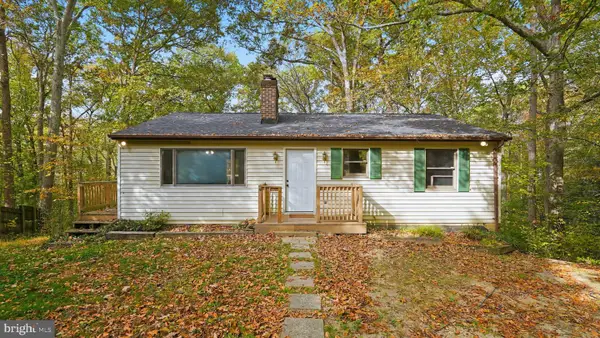 $425,000Coming Soon4 beds 3 baths
$425,000Coming Soon4 beds 3 baths239 Sandy Ridge Rd, FREDERICKSBURG, VA 22405
MLS# VAST2043082Listed by: LPT REALTY, LLC - Coming Soon
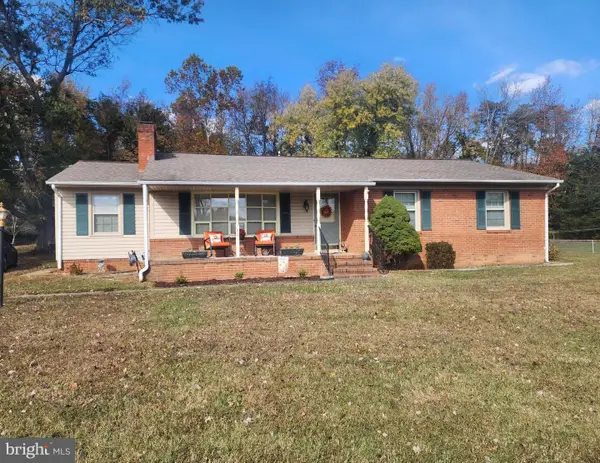 $400,000Coming Soon3 beds 1 baths
$400,000Coming Soon3 beds 1 baths148 Sanford Dr, FREDERICKSBURG, VA 22406
MLS# VAST2043758Listed by: COLDWELL BANKER ELITE - Coming Soon
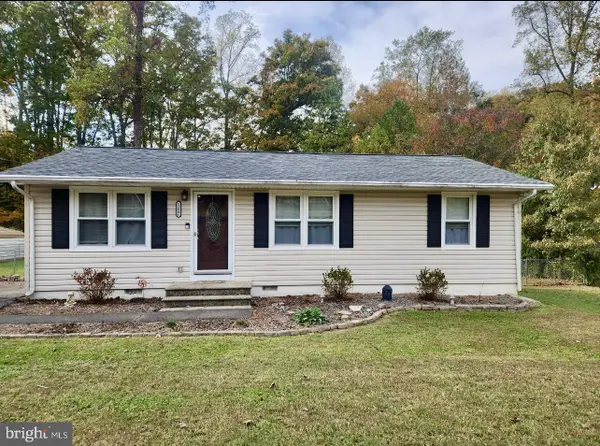 $330,000Coming Soon2 beds 1 baths
$330,000Coming Soon2 beds 1 baths11006 Doe Cir, FREDERICKSBURG, VA 22407
MLS# VASP2037292Listed by: LONG & FOSTER REAL ESTATE, INC. - Coming Soon
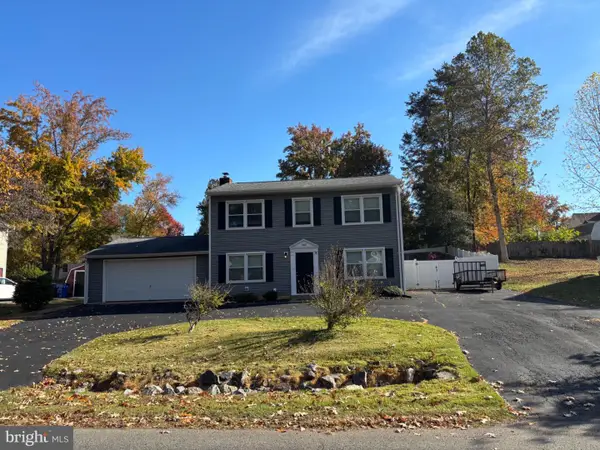 $400,000Coming Soon3 beds 3 baths
$400,000Coming Soon3 beds 3 baths7009 Lombard Ln, FREDERICKSBURG, VA 22407
MLS# VASP2037268Listed by: NEST REALTY FREDERICKSBURG - Coming Soon
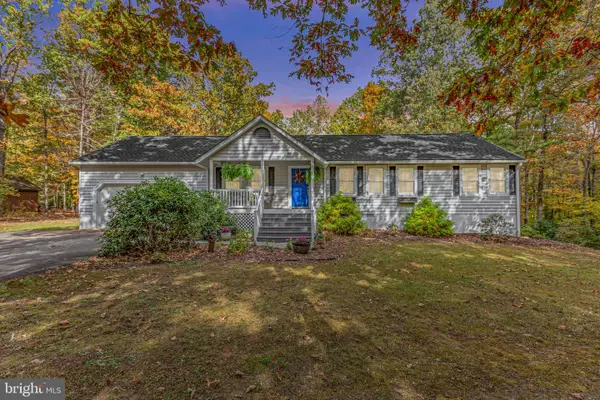 $525,000Coming Soon3 beds 3 baths
$525,000Coming Soon3 beds 3 baths9309 Bellwood Dr, FREDERICKSBURG, VA 22407
MLS# VASP2036842Listed by: CENTURY 21 NEW MILLENNIUM - Coming Soon
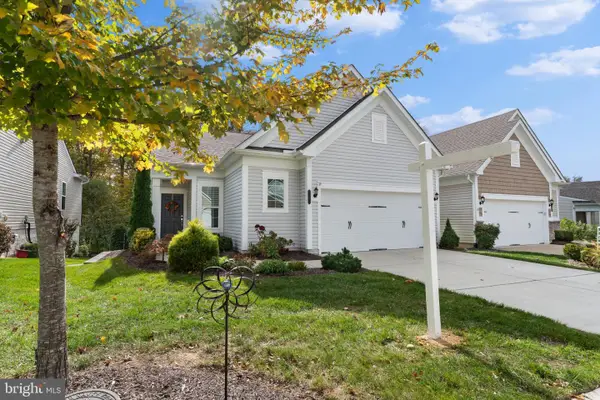 $475,000Coming Soon2 beds 2 baths
$475,000Coming Soon2 beds 2 baths35 Montauk Ave, FREDERICKSBURG, VA 22406
MLS# VAST2043734Listed by: VYLLA HOME - New
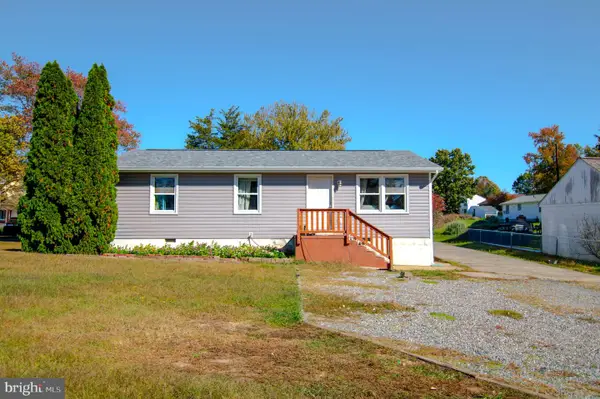 $329,000Active3 beds 1 baths960 sq. ft.
$329,000Active3 beds 1 baths960 sq. ft.5503 Slater St, FREDERICKSBURG, VA 22407
MLS# VASP2037270Listed by: UNITED REAL ESTATE PREMIER
