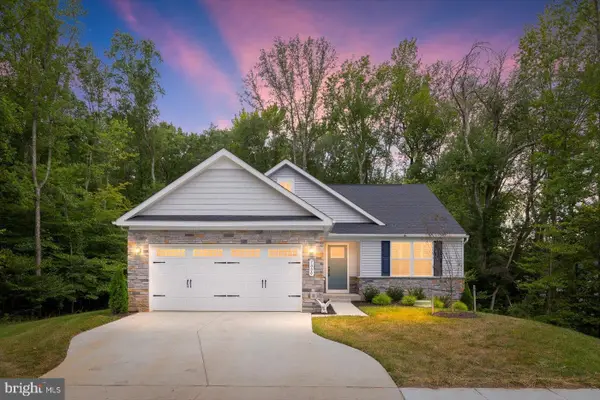13426 Reconnaissance Ridge Rd, FREDERICKSBURG, VA 22407
Local realty services provided by:ERA Valley Realty



13426 Reconnaissance Ridge Rd,FREDERICKSBURG, VA 22407
$1,093,990
- 4 Beds
- 6 Baths
- 5,612 sq. ft.
- Single family
- Active
Upcoming open houses
- Sat, Aug 1611:00 am - 04:00 pm
Listed by:brittany d newman
Office:drb group realty, llc.
MLS#:VASP2035468
Source:BRIGHTMLS
Price summary
- Price:$1,093,990
- Price per sq. ft.:$194.94
- Monthly HOA dues:$150
About this home
Welcome to Huntsville Reserve, a brand-new community in Fredericksburg, Virginia!
Entertain with ease in the grand Richmond home design. This Richmond home offers a open floorplan with a chefs kitchen, a large island, and a spacious pantry with great cabinet storage. This home has a 3 car side load garage, fully finished basement with wet bar rough in. Large yard and driveway to set the home back and away from the road. 4 bedrooms upstairs 4 full bathrooms in three of the bedrooms. Grand Primary suite with a trey ceiling and sitting room with a large closet and deluxe primary bath featuring a free standing tub and frameless glass shower with bench.
Contact an agent
Home facts
- Year built:2025
- Listing Id #:VASP2035468
- Added:1 day(s) ago
- Updated:August 14, 2025 at 01:41 PM
Rooms and interior
- Bedrooms:4
- Total bathrooms:6
- Full bathrooms:5
- Half bathrooms:1
- Living area:5,612 sq. ft.
Heating and cooling
- Cooling:Central A/C, Programmable Thermostat, Zoned
- Heating:Programmable Thermostat, Propane - Leased, Propane - Metered, Zoned
Structure and exterior
- Roof:Architectural Shingle, Metal
- Year built:2025
- Building area:5,612 sq. ft.
- Lot area:3.02 Acres
Schools
- High school:RIVERBEND
- Middle school:NI RIVER
- Elementary school:CHANCELLOR
Utilities
- Water:Well
- Sewer:Gravity Sept Fld, On Site Septic
Finances and disclosures
- Price:$1,093,990
- Price per sq. ft.:$194.94
New listings near 13426 Reconnaissance Ridge Rd
- Coming Soon
 $525,000Coming Soon4 beds 2 baths
$525,000Coming Soon4 beds 2 baths601 Hanson Ave, FREDERICKSBURG, VA 22401
MLS# VAFB2008802Listed by: REDFIN CORPORATION - New
 $674,900Active4 beds 3 baths2,500 sq. ft.
$674,900Active4 beds 3 baths2,500 sq. ft.15210 Lost Horizon Ln, FREDERICKSBURG, VA 22407
MLS# VASP2035510Listed by: MACDOC PROPERTY MANGEMENT LLC - Coming Soon
 $415,000Coming Soon4 beds 3 baths
$415,000Coming Soon4 beds 3 baths103 Brenton Rd #22, FREDERICKSBURG, VA 22405
MLS# VAST2041848Listed by: EXIT REALTY ENTERPRISES - New
 $639,000Active4 beds 3 baths2,340 sq. ft.
$639,000Active4 beds 3 baths2,340 sq. ft.7000 Haskell Ct, FREDERICKSBURG, VA 22407
MLS# VASP2035532Listed by: UNITED REAL ESTATE PREMIER - Coming Soon
 $424,000Coming Soon4 beds 2 baths
$424,000Coming Soon4 beds 2 baths614 Halleck St, FREDERICKSBURG, VA 22407
MLS# VASP2035188Listed by: KELLER WILLIAMS REALTY/LEE BEAVER & ASSOC. - New
 $575,000Active5 beds 4 baths3,162 sq. ft.
$575,000Active5 beds 4 baths3,162 sq. ft.6 Amber Ct, FREDERICKSBURG, VA 22406
MLS# VAST2041584Listed by: BERKSHIRE HATHAWAY HOMESERVICES PENFED REALTY - Coming Soon
 $1,299,500Coming Soon3 beds 3 baths
$1,299,500Coming Soon3 beds 3 baths1109 Littlepage St, FREDERICKSBURG, VA 22401
MLS# VAFB2008784Listed by: COLDWELL BANKER ELITE - Open Sun, 1 to 3pmNew
 $829,900Active5 beds 5 baths4,409 sq. ft.
$829,900Active5 beds 5 baths4,409 sq. ft.13001 Pipe Run Dr, FREDERICKSBURG, VA 22407
MLS# VASP2035494Listed by: CENTURY 21 REDWOOD REALTY - New
 $225,000Active2 beds 1 baths720 sq. ft.
$225,000Active2 beds 1 baths720 sq. ft.227 Mansfield St, FREDERICKSBURG, VA 22408
MLS# VASP2035490Listed by: RENOMAX REAL ESTATE

