15 Clarion Dr, FREDERICKSBURG, VA 22405
Local realty services provided by:ERA Statewide Realty
15 Clarion Dr,FREDERICKSBURG, VA 22405
$579,900
- 5 Beds
- 3 Baths
- 2,728 sq. ft.
- Single family
- Active
Listed by:james joseph geraghty
Office:the virtual realty group
MLS#:VAST2042382
Source:BRIGHTMLS
Price summary
- Price:$579,900
- Price per sq. ft.:$212.57
About this home
Welcome to this truly unique beautifully renovated 5 bedroom, 2.5 bath home, offering modern comfort and distinctive charm. Featuring an open-concept layout, the spacious living area, with gas fireplace that includes a custom tile surround and reclaimed wood mantle, flows seamlessly into a gourmet kitchen equipped with granite countertops, stainless steel appliances, walk in pantry and a generous island with built in wine cooler- perfect for entertaining.
Enjoy five versatile spacious bedrooms, including a serene primary suite with 10’ ceilings, a wall of windows that view the park like yard, a gas fireplace with custom tile surround and reclaimed wood mantle, wet bar, huge walk-in closet and spa-inspired bathroom that includes a 2 person 10 jet whirlpool tub and a custom “shower experience” featuring 10 shower heads.
Step outside to a private backyard oasis with almost an acre of land, a huge 2 level custom deck, mature landscaping, and a fire pit—ideal for gatherings or quiet evenings. Additional highlights include laminate floors throughout, ceramic tile in the baths, a two-car finished and heated garage with storage loft above, 4 storage sheds with the largest one including a workshop and electric, conditioned crawl space with additional storage area, upgraded windows, roof, HVAC, dual water heaters and updated plumbing.
Conveniently located near schools, parks, and shopping, this move-in ready home is a rare find. Don’t miss the opportunity to make it yours—schedule a showing today! One owner is a licensed real estate agent.
Contact an agent
Home facts
- Year built:1990
- Listing ID #:VAST2042382
- Added:1 day(s) ago
- Updated:September 04, 2025 at 01:40 PM
Rooms and interior
- Bedrooms:5
- Total bathrooms:3
- Full bathrooms:2
- Half bathrooms:1
- Living area:2,728 sq. ft.
Heating and cooling
- Cooling:Central A/C, Heat Pump(s), Zoned
- Heating:Electric, Heat Pump - Gas BackUp, Natural Gas
Structure and exterior
- Roof:Architectural Shingle
- Year built:1990
- Building area:2,728 sq. ft.
- Lot area:0.92 Acres
Utilities
- Water:Public
- Sewer:Public Sewer
Finances and disclosures
- Price:$579,900
- Price per sq. ft.:$212.57
- Tax amount:$4,019 (2025)
New listings near 15 Clarion Dr
- New
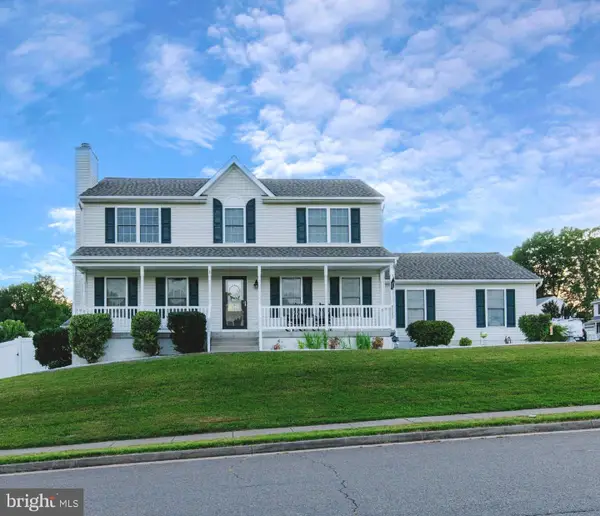 $499,000Active3 beds 3 baths1,996 sq. ft.
$499,000Active3 beds 3 baths1,996 sq. ft.6100 Sunny Meadows Dr, FREDERICKSBURG, VA 22407
MLS# VASP2036080Listed by: SOUTHERN HOME REALTY, LLC - New
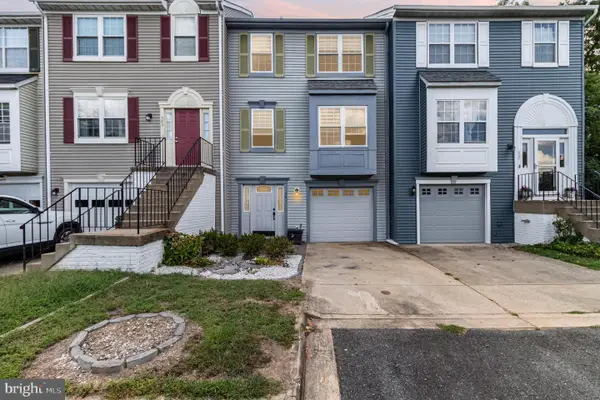 $349,900Active2 beds 2 baths1,283 sq. ft.
$349,900Active2 beds 2 baths1,283 sq. ft.305 Backridge Ct, FREDERICKSBURG, VA 22406
MLS# VAST2042492Listed by: SAMSON PROPERTIES - Coming Soon
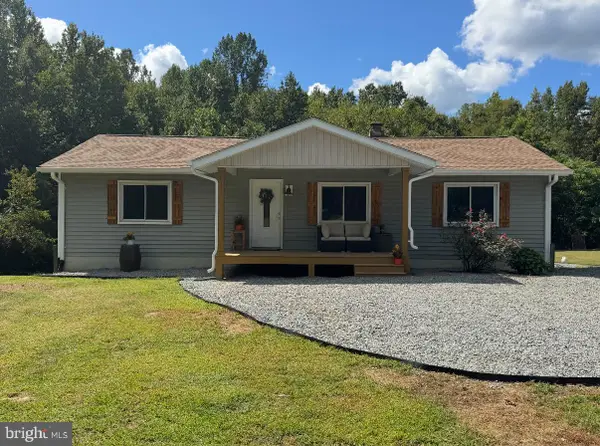 $515,000Coming Soon3 beds 2 baths
$515,000Coming Soon3 beds 2 baths4211 Ivory Ln, FREDERICKSBURG, VA 22408
MLS# VASP2036078Listed by: SAMSON PROPERTIES - Open Sat, 11am to 1:30pmNew
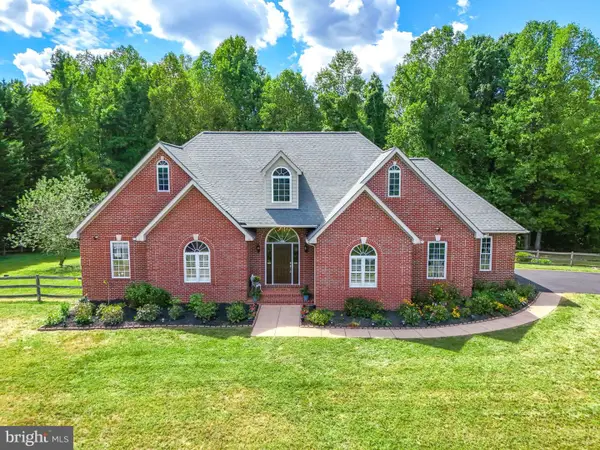 $745,000Active4 beds 2 baths2,817 sq. ft.
$745,000Active4 beds 2 baths2,817 sq. ft.81 Peacock Station Dr, FREDERICKSBURG, VA 22406
MLS# VAST2042444Listed by: WEICHERT, REALTORS - Coming Soon
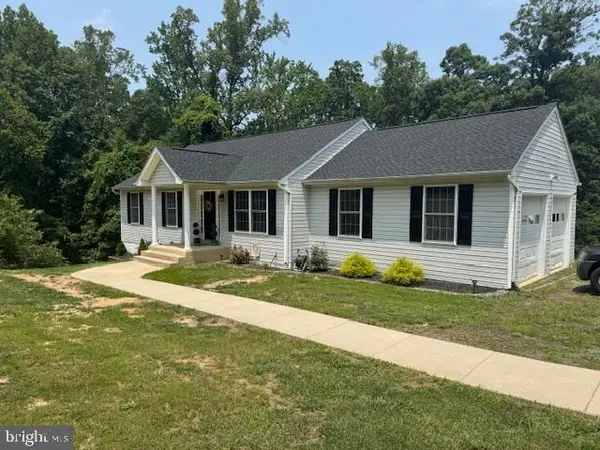 $505,000Coming Soon4 beds 3 baths
$505,000Coming Soon4 beds 3 baths931 Ramoth Church Rd, FREDERICKSBURG, VA 22406
MLS# VAST2042214Listed by: BERKSHIRE HATHAWAY HOMESERVICES PENFED REALTY - Coming Soon
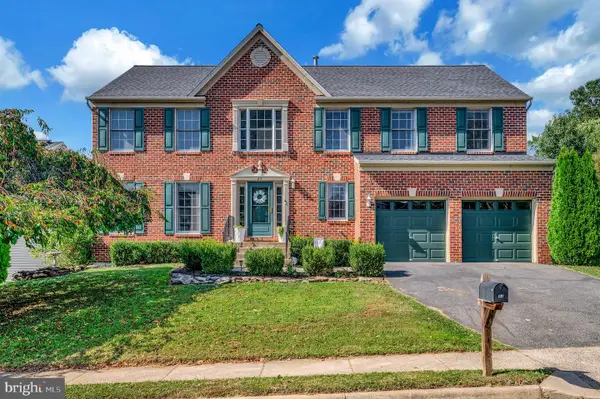 $615,000Coming Soon6 beds 4 baths
$615,000Coming Soon6 beds 4 baths84 Basalt Dr, FREDERICKSBURG, VA 22406
MLS# VAST2042458Listed by: REAL BROKER, LLC - New
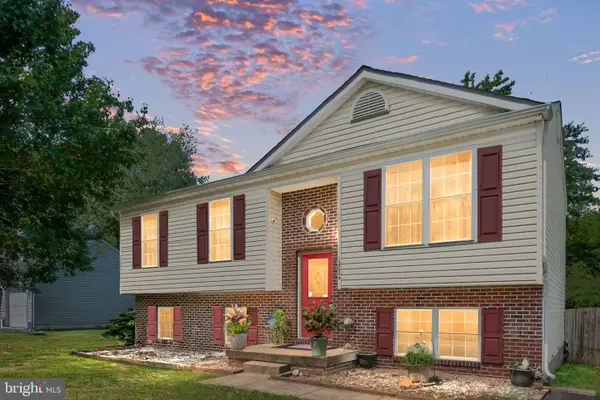 $410,000Active4 beds 2 baths1,840 sq. ft.
$410,000Active4 beds 2 baths1,840 sq. ft.12004 Falcon Ridge Dr, FREDERICKSBURG, VA 22407
MLS# VASP2035952Listed by: EXP REALTY, LLC - New
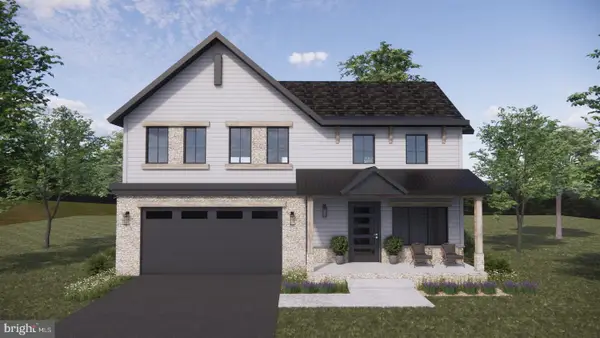 $500,000Active-- beds -- baths
$500,000Active-- beds -- baths1715 William St, FREDERICKSBURG, VA 22401
MLS# VAFB2008902Listed by: HOMETOWN REALTY SERVICES, INC. - Coming Soon
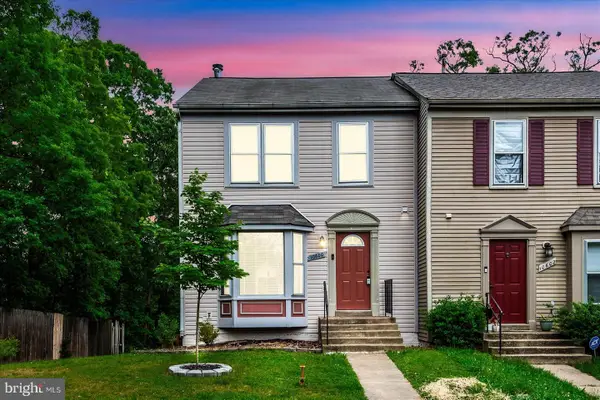 $339,900Coming Soon3 beds 3 baths
$339,900Coming Soon3 beds 3 baths10600 Wakeman Dr, FREDERICKSBURG, VA 22407
MLS# VASP2036038Listed by: LORAC PROPERTY MANAGEMENT, INC. - New
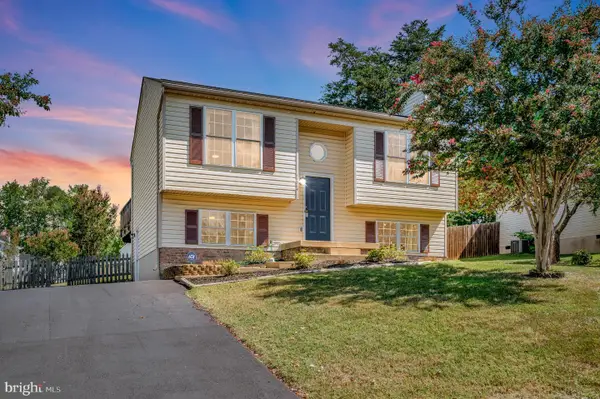 $425,000Active4 beds 2 baths1,588 sq. ft.
$425,000Active4 beds 2 baths1,588 sq. ft.11514 Woodland View Dr, FREDERICKSBURG, VA 22407
MLS# VASP2035992Listed by: REAL BROKER, LLC
