19 Twin Springs Dr, Fredericksburg, VA 22407
Local realty services provided by:Mountain Realty ERA Powered
Listed by:guillermo patino
Office:long & foster real estate, inc.
MLS#:VASP2036164
Source:BRIGHTMLS
Price summary
- Price:$839,900
- Price per sq. ft.:$183.22
About this home
HUGE IMPROVEMENT PRICE 19 TWIN SPRINGS DR FREDERICKSBURG VA $839,900 Nothing Spared – Now Available at the BEST MARKET PRICE in the Area!
Photos and virtual tour above
Welcome to this stunning, fully renovated 4-level brick home situated on 3.2 private acres, just minutes from I-95, Downtown Fredericksburg, shopping, and dining. This home combines elegance, space, and location — offering top-to-bottom upgrades and modern luxury throughout.
From the moment you arrive, you’ll be impressed by the exceptional curb appeal, featuring 4-sided brick construction and soaring white columns that make a bold and beautiful statement.
Interior Features:
5 spacious bedrooms & 4.5 bathrooms
Includes a huge finished bonus room and 4th full bath on the 3rd floor
Bright, open floor plan with luxury ceramic/porcelain tile and LVP flooring throughout
Delightful gourmet kitchen with sleek white cabinetry, tons of natural light, and views of the patio & expansive backyard
Custom fireplace in the family room for cozy evenings
3-zone HVAC system for optimal comfort on all levels
Bonus Spaces:
Partially walkout full basement with 9-foot ceilings and four ceiling fans – perfect for a home gym, theater, or additional living space
Oversized garage with very high ceilings, ideal for storage, hobbies, or a workshop
This home has been thoughtfully designed and meticulously upgraded with the best of everything. Imagine the most beautiful home — then add a little more. What you’ll find here is a truly eye-catching property that exceeds expectations.
Don’t miss your chance to own this private retreat in a prime location — schedule your private tour today!
Contact an agent
Home facts
- Year built:1987
- Listing ID #:VASP2036164
- Added:56 day(s) ago
- Updated:November 04, 2025 at 02:46 PM
Rooms and interior
- Bedrooms:5
- Total bathrooms:5
- Full bathrooms:4
- Half bathrooms:1
- Living area:4,584 sq. ft.
Heating and cooling
- Cooling:Central A/C
- Heating:Electric, Heat Pump(s)
Structure and exterior
- Roof:Composite
- Year built:1987
- Building area:4,584 sq. ft.
- Lot area:3.2 Acres
Schools
- High school:SPOTSYLVANIA
- Middle school:BATTLEFIELD
- Elementary school:CHANCELLOR
Utilities
- Water:Well
Finances and disclosures
- Price:$839,900
- Price per sq. ft.:$183.22
- Tax amount:$3,779 (2025)
New listings near 19 Twin Springs Dr
- New
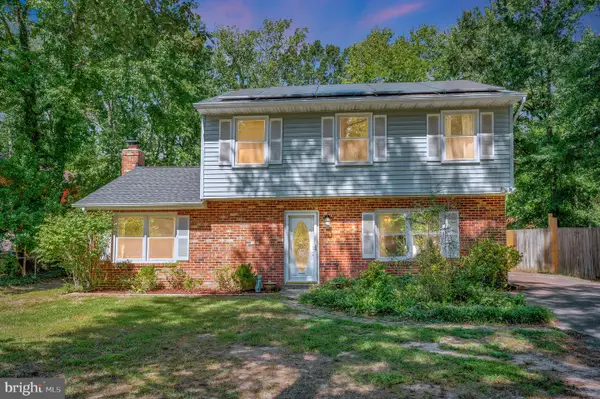 $374,900Active3 beds 3 baths1,756 sq. ft.
$374,900Active3 beds 3 baths1,756 sq. ft.26 Teton Dr, FREDERICKSBURG, VA 22408
MLS# VASP2037428Listed by: Q REAL ESTATE, LLC - New
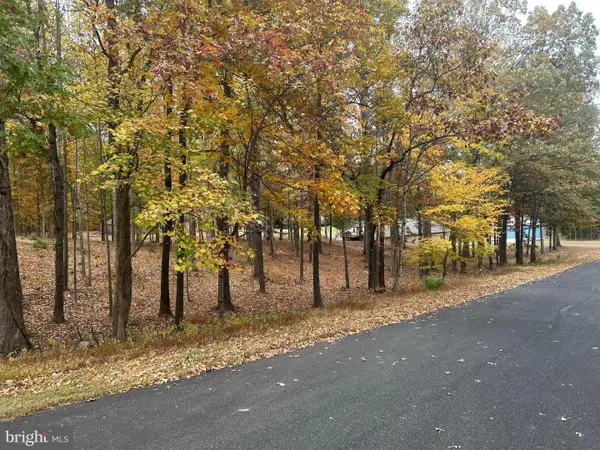 $199,900Active2.18 Acres
$199,900Active2.18 Acres50 Piper Pl, FREDERICKSBURG, VA 22405
MLS# VAST2043952Listed by: CENTURY 21 NEW MILLENNIUM - Coming Soon
 $400,000Coming Soon3 beds 3 baths
$400,000Coming Soon3 beds 3 baths322 Rolling Valley Dr, FREDERICKSBURG, VA 22405
MLS# VAST2044026Listed by: SERHANT - New
 $865,000Active5 beds 4 baths4,519 sq. ft.
$865,000Active5 beds 4 baths4,519 sq. ft.499 Poplar Rd, FREDERICKSBURG, VA 22406
MLS# VAST2043990Listed by: CENTURY 21 REDWOOD REALTY - Coming Soon
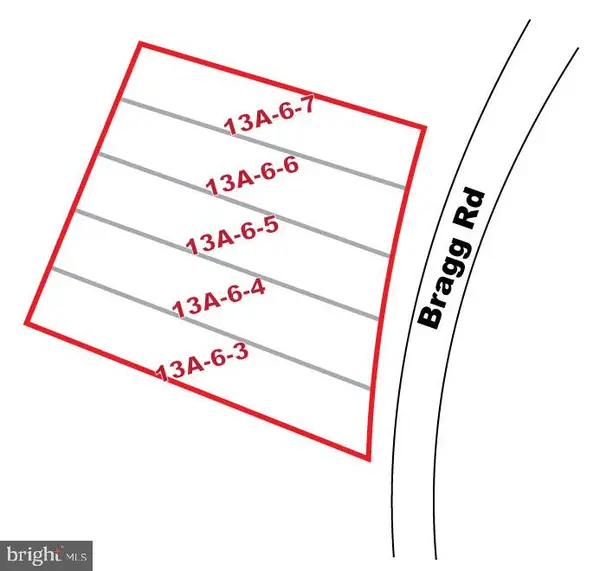 $999,000Coming Soon-- Acres
$999,000Coming Soon-- Acres1212, 1214,1216,1218,1220 Bragg Rd, FREDERICKSBURG, VA 22407
MLS# VASP2037422Listed by: RE/MAX SUPERCENTER - Coming Soon
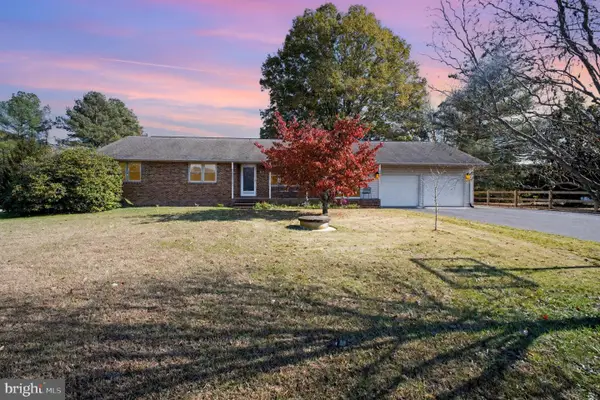 $489,000Coming Soon4 beds 3 baths
$489,000Coming Soon4 beds 3 baths67 Mccarty Rd, FREDERICKSBURG, VA 22405
MLS# VAST2044012Listed by: RIVER FOX REALTY, LLC - Coming Soon
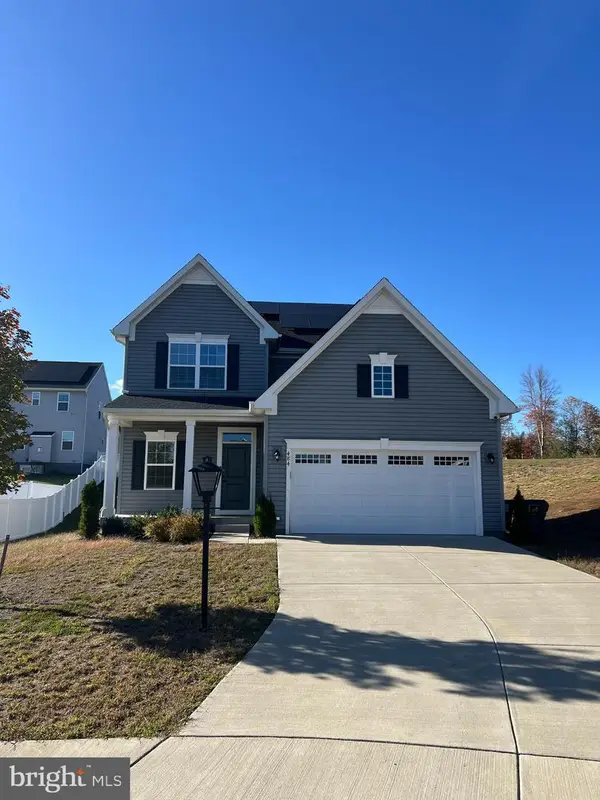 $575,000Coming Soon4 beds 4 baths
$575,000Coming Soon4 beds 4 baths484 Bridgepoint Dr, FREDERICKSBURG, VA 22405
MLS# VAST2043716Listed by: KELLER WILLIAMS REALTY 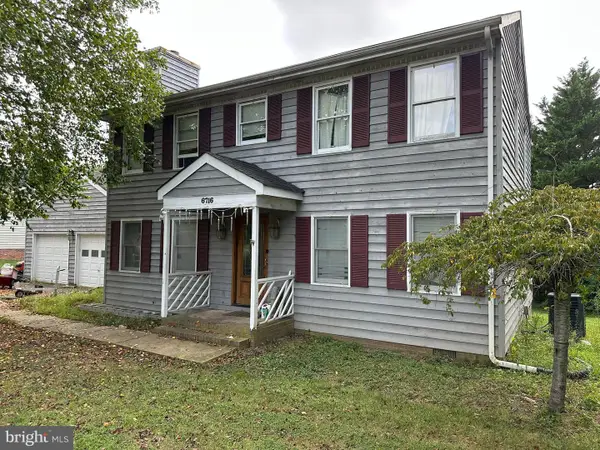 $350,000Pending4 beds 3 baths2,000 sq. ft.
$350,000Pending4 beds 3 baths2,000 sq. ft.6716 Farmstead Ln, FREDERICKSBURG, VA 22407
MLS# VASP2035750Listed by: CENTURY 21 NEW MILLENNIUM- Coming SoonOpen Sat, 12 to 2:30pm
 $489,999Coming Soon4 beds 2 baths
$489,999Coming Soon4 beds 2 baths6027 Cathedral Rd, FREDERICKSBURG, VA 22407
MLS# VASP2037304Listed by: SAMSON PROPERTIES - New
 $597,000Active4 beds 4 baths4,068 sq. ft.
$597,000Active4 beds 4 baths4,068 sq. ft.1704 Idlewild Blvd, FREDERICKSBURG, VA 22401
MLS# VAFB2009236Listed by: REFORM REALTY
