265 Poplar Manor Ave, FREDERICKSBURG, VA 22406
Local realty services provided by:ERA Statewide Realty
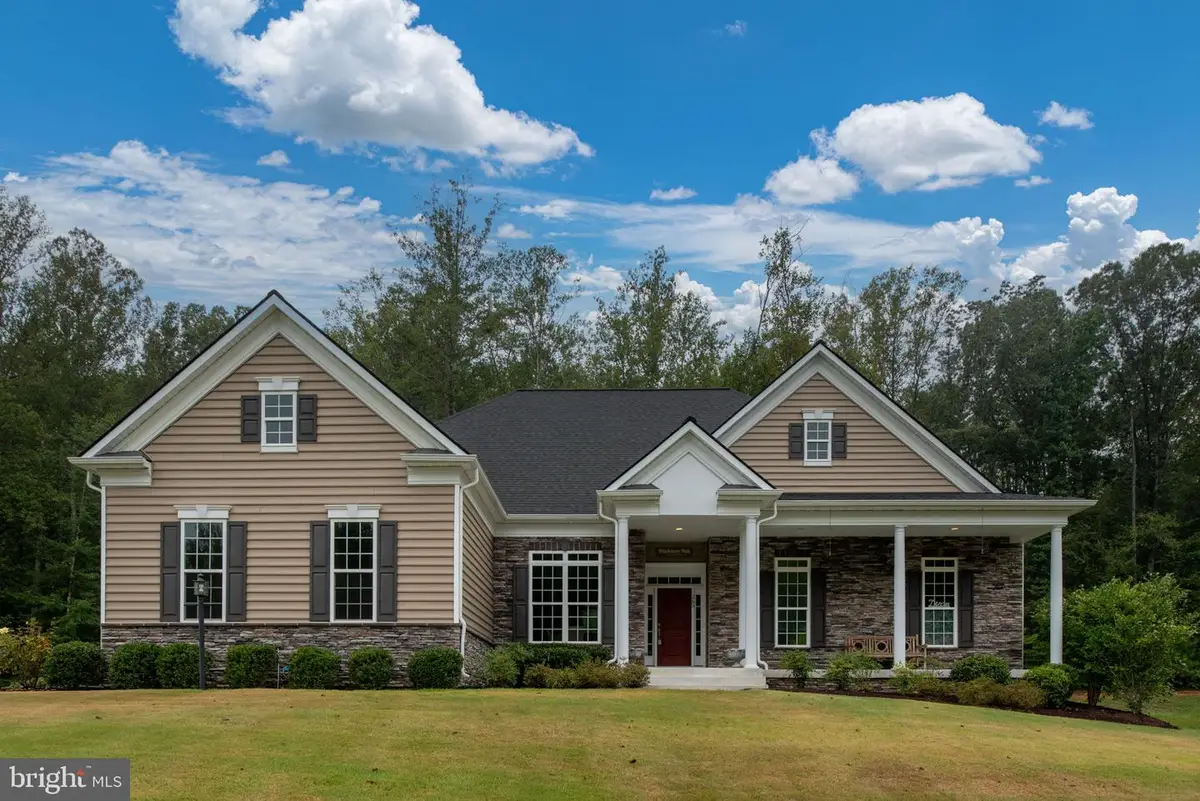
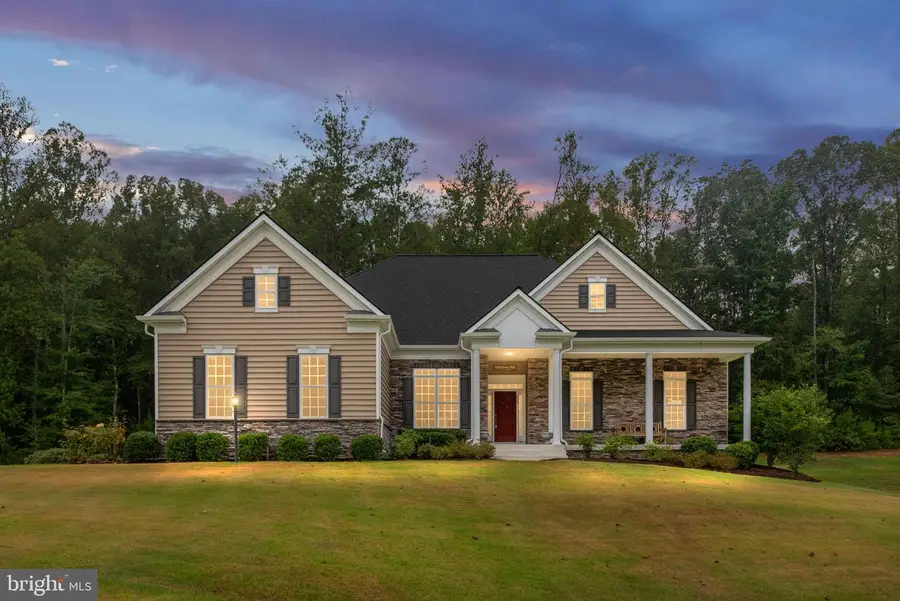
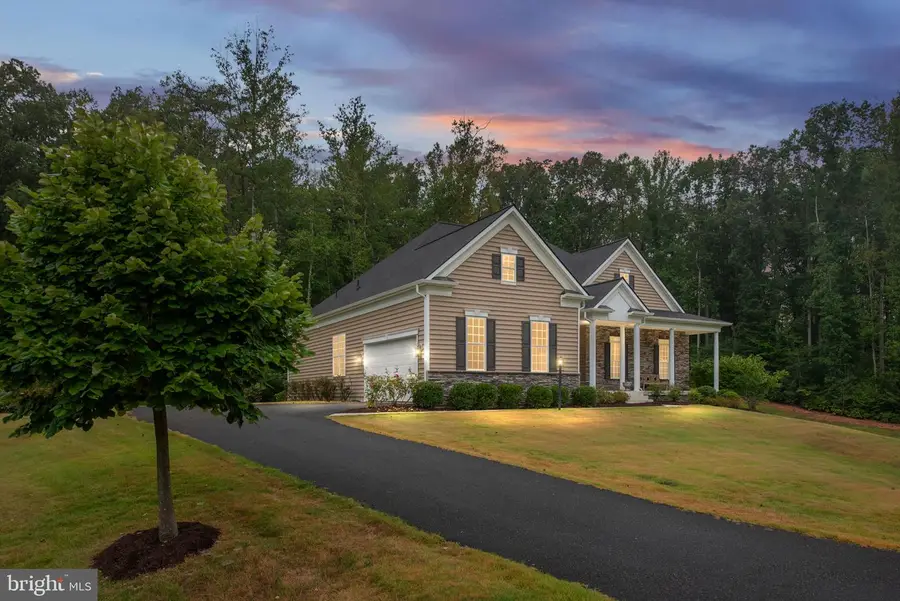
Listed by:victoria r clark-jennings
Office:berkshire hathaway homeservices penfed realty
MLS#:VAST2042060
Source:BRIGHTMLS
Price summary
- Price:$815,000
- Price per sq. ft.:$210.05
- Monthly HOA dues:$63
About this home
Featuring a front porch with beautiful stone touches, perched on 1.75 acres in a cul-de-sac location, with a curtain of trees along the rear for privacy.
The home includes a two-car side-load garage offering 440 sqft of space for vehicles and outdoor items. Inside, you'll find beautiful wood flooring throughout and 10ft ceilings with coffered details and large, light-filled windows. There's a formal dining room, perfect for special occasions, and a butler's pantry just off the dining room for extra storage and food service.
The kitchen is filled with cabinets, a large island, and eat-in table space, making it a perfect focal point for family meals and conversations. Adjacent to the kitchen, the living room features a fireplace and offers incredible views of the tree lined rear yard. Just off the living room, a large rear deck is ideal for enjoying your morning coffee.
The spacious primary suite includes a primary bath with a separate tub and shower, a double vanity, and walk-in closet. The first floor encompasses 2580 sqft of living space. The lower level provides an additional 1300 sqft of living space, including a bedroom and a full bath. A comfy family room on this level is perfect for game or moving night. There is also an additional unfinished 1280 sqft that can be used as you wish.
This house is truly amazing, reflecting a great deal of love and energy that went into making it a home. Check out the amazing pictures and set your viewing appointment.
Contact an agent
Home facts
- Year built:2018
- Listing Id #:VAST2042060
- Added:1 day(s) ago
- Updated:August 22, 2025 at 04:27 PM
Rooms and interior
- Bedrooms:4
- Total bathrooms:4
- Full bathrooms:3
- Half bathrooms:1
- Living area:3,880 sq. ft.
Heating and cooling
- Cooling:Ceiling Fan(s), Central A/C, Heat Pump(s)
- Heating:Electric, Forced Air, Natural Gas
Structure and exterior
- Roof:Architectural Shingle
- Year built:2018
- Building area:3,880 sq. ft.
- Lot area:1.75 Acres
Schools
- High school:CALL SCHOOL BOARD
- Middle school:CALL SCHOOL BOARD
- Elementary school:CALL SCHOOL BOARD
Utilities
- Water:Well
Finances and disclosures
- Price:$815,000
- Price per sq. ft.:$210.05
- Tax amount:$6,376 (2025)
New listings near 265 Poplar Manor Ave
- Coming SoonOpen Sat, 12 to 2pm
 $530,000Coming Soon6 beds 4 baths
$530,000Coming Soon6 beds 4 baths94 E River Bend Rd, FREDERICKSBURG, VA 22407
MLS# VASP2031662Listed by: EXP REALTY, LLC - New
 $595,000Active4 beds 4 baths2,948 sq. ft.
$595,000Active4 beds 4 baths2,948 sq. ft.31 Evanshire Dr, FREDERICKSBURG, VA 22406
MLS# VAST2042110Listed by: CENTURY 21 NEW MILLENNIUM - Open Sun, 1 to 3pmNew
 $475,000Active3 beds 3 baths1,680 sq. ft.
$475,000Active3 beds 3 baths1,680 sq. ft.9103 Wood Creek Cir, FREDERICKSBURG, VA 22407
MLS# VASP2035616Listed by: REDFIN CORPORATION - Coming Soon
 $399,900Coming Soon4 beds 2 baths
$399,900Coming Soon4 beds 2 baths6800 Estate Ln, FREDERICKSBURG, VA 22407
MLS# VASP2035782Listed by: RE/MAX SUPERCENTER - New
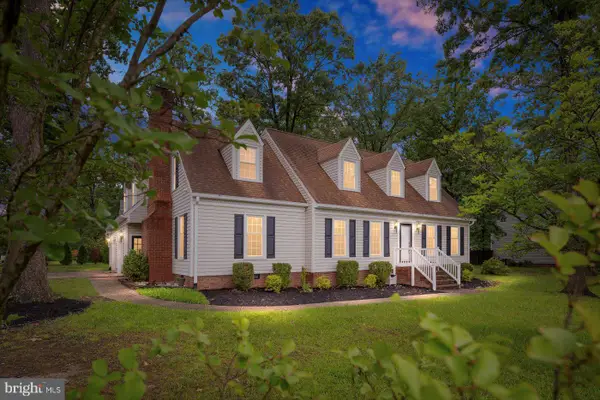 $500,000Active4 beds 3 baths2,896 sq. ft.
$500,000Active4 beds 3 baths2,896 sq. ft.22 Braddock Dr, FREDERICKSBURG, VA 22405
MLS# VAST2042126Listed by: 1ST CHOICE BETTER HOMES & LAND, LC - New
 $314,900Active2 beds 3 baths1,494 sq. ft.
$314,900Active2 beds 3 baths1,494 sq. ft.9829 Plaza View Way, FREDERICKSBURG, VA 22408
MLS# VASP2035506Listed by: RE/MAX CORNERSTONE REALTY - Open Sat, 4 to 6pmNew
 $720,000Active4 beds 4 baths5,043 sq. ft.
$720,000Active4 beds 4 baths5,043 sq. ft.11917 Big Ben Blvd, FREDERICKSBURG, VA 22407
MLS# VASP2035274Listed by: REALTY ONE GROUP KEY PROPERTIES - New
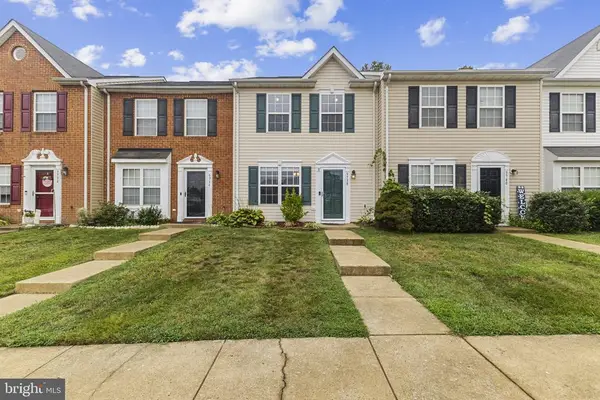 $309,900Active3 beds 2 baths1,116 sq. ft.
$309,900Active3 beds 2 baths1,116 sq. ft.9738 W Midland Way, FREDERICKSBURG, VA 22408
MLS# VASP2035586Listed by: PEARSON SMITH REALTY LLC - New
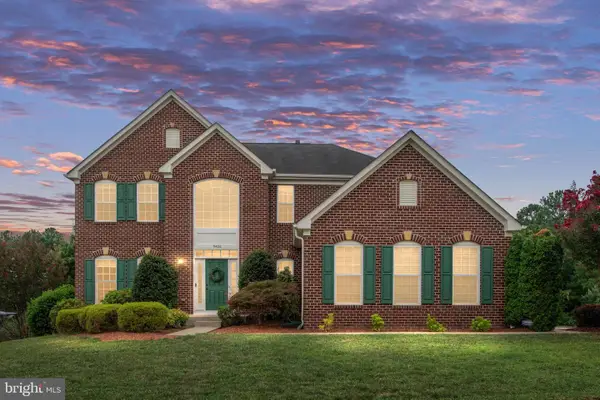 $670,000Active4 beds 4 baths4,138 sq. ft.
$670,000Active4 beds 4 baths4,138 sq. ft.9426 Reservoir Rd, FREDERICKSBURG, VA 22407
MLS# VASP2035760Listed by: RIVER FOX REALTY, LLC

