31 Evanshire Dr, FREDERICKSBURG, VA 22406
Local realty services provided by:ERA Byrne Realty
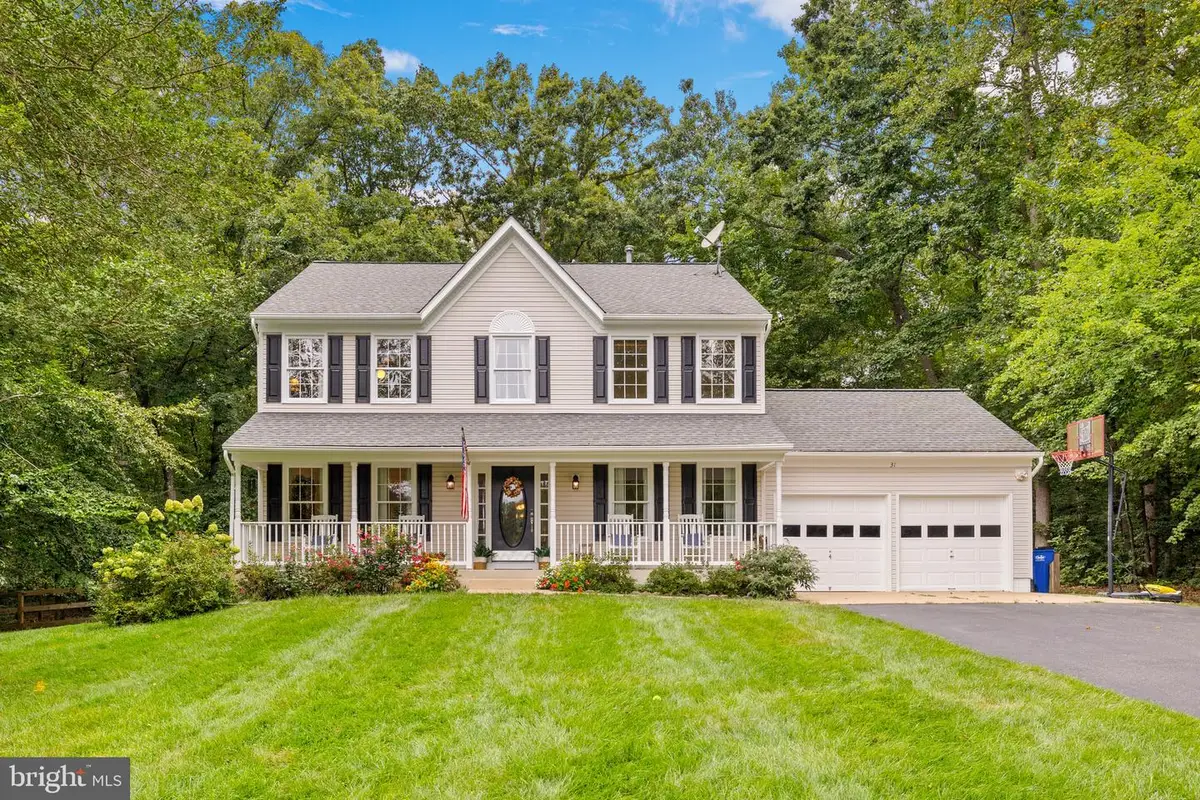
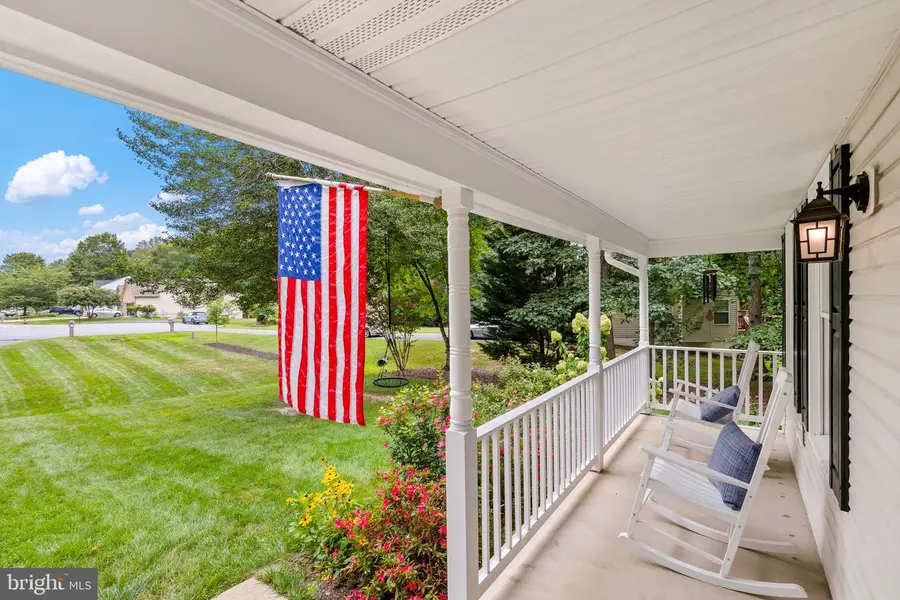
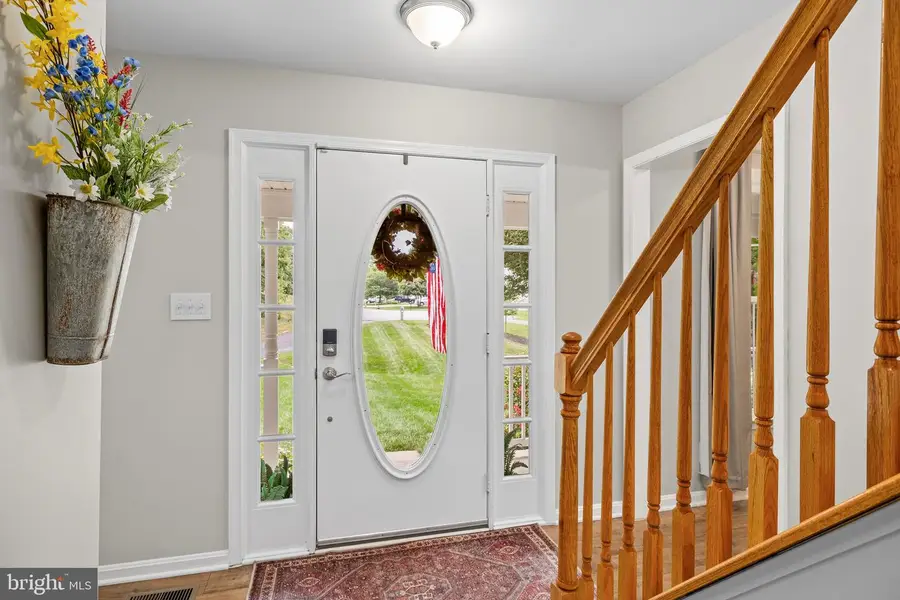
Listed by:anne marley green
Office:century 21 new millennium
MLS#:VAST2042110
Source:BRIGHTMLS
Price summary
- Price:$595,000
- Price per sq. ft.:$201.83
- Monthly HOA dues:$100
About this home
Move-in ready, spacious colonial on one of the largest and most secluded lots in amenity-filled Cardinal Forest! Gorgeous Pergo flooring (2022), thoughtful upgrades, and neutral paint colors throughout the main level. You'll love the kitchen with refaced cabinetry, upgraded granite counters (2024), new dishwasher and oven (2023), and massive pantry. The perfect layout for entertaining with both formal dining and formal living rooms in addition to the nicely sized family room. Plenty of space to spread out! Upstairs you'll find a generous primary suite with renovated bathroom boasting a standalone tub and walk-in shower. Three more nicely sized bedrooms, another full bathroom, and recently renovated laundry closet finish the upper level. Head down to the fully finished basement to explore the recreation room, two bonus NTC bedroom/flex rooms, and another full bathroom. Out back you'll find a large deck with plenty of room for your grill and conversation set! The expansive backyard is fully fenced (2022) and completely tree-lined! The swing set and storage shed also convey and the shed has electrical already in place. You'll love all the privacy this beautiful lot offers while still getting to enjoy the perks of neighborhood living with amenities like a community pool, club house, playground, tennis courts and more! Only 15 minutes to downtown Fredericksburg, 30 minutes to Quantico, and close to shopping and commuting options, you can't beat the location! Home has been meticulously maintained and pride in ownership shows throughout!
Contact an agent
Home facts
- Year built:1998
- Listing Id #:VAST2042110
- Added:1 day(s) ago
- Updated:August 22, 2025 at 04:38 PM
Rooms and interior
- Bedrooms:4
- Total bathrooms:4
- Full bathrooms:3
- Half bathrooms:1
- Living area:2,948 sq. ft.
Heating and cooling
- Cooling:Central A/C
- Heating:Forced Air, Natural Gas
Structure and exterior
- Roof:Architectural Shingle
- Year built:1998
- Building area:2,948 sq. ft.
- Lot area:0.86 Acres
Schools
- High school:COLONIAL FORGE
- Middle school:GAYLE
- Elementary school:ROCKY RUN
Utilities
- Water:Public
- Sewer:Public Sewer
Finances and disclosures
- Price:$595,000
- Price per sq. ft.:$201.83
- Tax amount:$3,933 (2025)
New listings near 31 Evanshire Dr
- New
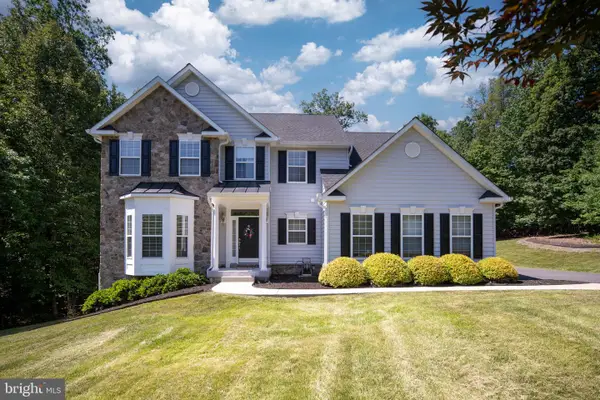 $849,900Active5 beds 4 baths4,907 sq. ft.
$849,900Active5 beds 4 baths4,907 sq. ft.425 Gentle Breeze Cir, FREDERICKSBURG, VA 22406
MLS# VAST2042094Listed by: REAL BROKER, LLC - Coming SoonOpen Sat, 12 to 2pm
 $530,000Coming Soon4 beds 4 baths
$530,000Coming Soon4 beds 4 baths94 E River Bend Rd, FREDERICKSBURG, VA 22407
MLS# VASP2031662Listed by: EXP REALTY, LLC - Open Sun, 1 to 3pmNew
 $475,000Active3 beds 3 baths1,680 sq. ft.
$475,000Active3 beds 3 baths1,680 sq. ft.9103 Wood Creek Cir, FREDERICKSBURG, VA 22407
MLS# VASP2035616Listed by: REDFIN CORPORATION - Coming Soon
 $399,900Coming Soon4 beds 2 baths
$399,900Coming Soon4 beds 2 baths6800 Estate Ln, FREDERICKSBURG, VA 22407
MLS# VASP2035782Listed by: RE/MAX SUPERCENTER - New
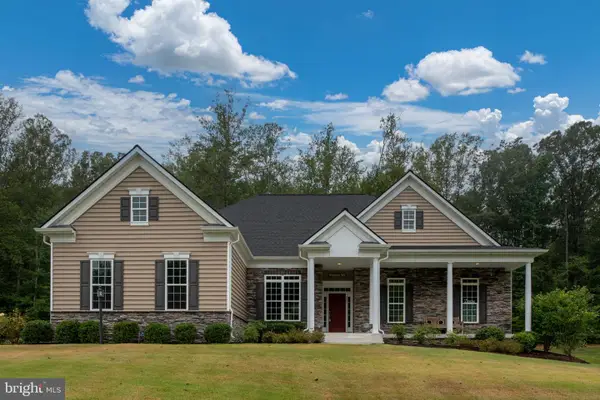 $815,000Active4 beds 4 baths3,880 sq. ft.
$815,000Active4 beds 4 baths3,880 sq. ft.265 Poplar Manor Ave, FREDERICKSBURG, VA 22406
MLS# VAST2042060Listed by: BERKSHIRE HATHAWAY HOMESERVICES PENFED REALTY - New
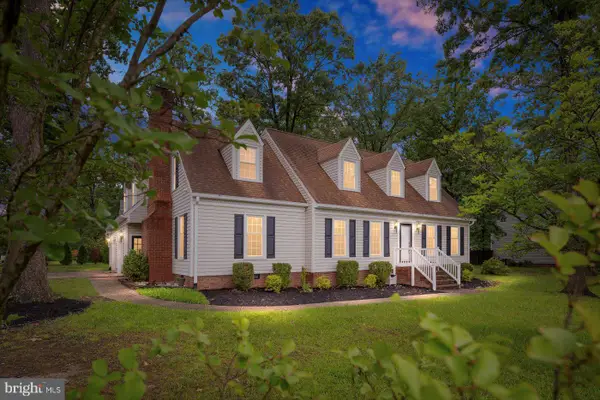 $500,000Active4 beds 3 baths2,896 sq. ft.
$500,000Active4 beds 3 baths2,896 sq. ft.22 Braddock Dr, FREDERICKSBURG, VA 22405
MLS# VAST2042126Listed by: 1ST CHOICE BETTER HOMES & LAND, LC - Open Sat, 4 to 6pmNew
 $720,000Active4 beds 4 baths5,043 sq. ft.
$720,000Active4 beds 4 baths5,043 sq. ft.11917 Big Ben Blvd, FREDERICKSBURG, VA 22407
MLS# VASP2035274Listed by: REALTY ONE GROUP KEY PROPERTIES - New
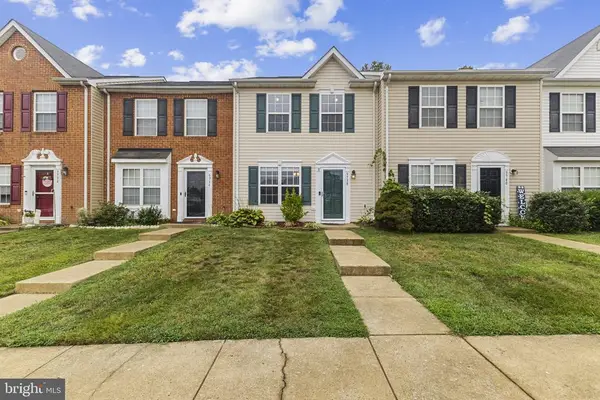 $309,900Active3 beds 2 baths1,116 sq. ft.
$309,900Active3 beds 2 baths1,116 sq. ft.9738 W Midland Way, FREDERICKSBURG, VA 22408
MLS# VASP2035586Listed by: PEARSON SMITH REALTY LLC - New
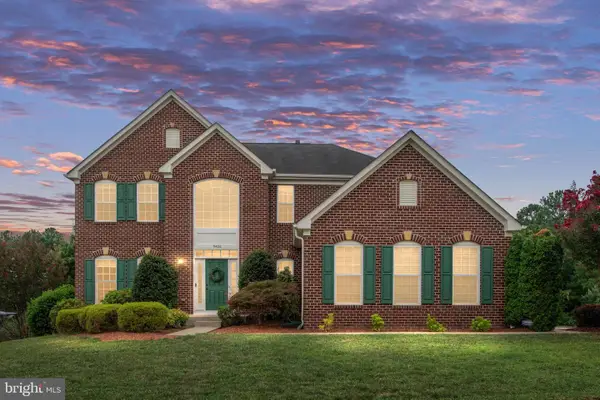 $670,000Active4 beds 4 baths4,138 sq. ft.
$670,000Active4 beds 4 baths4,138 sq. ft.9426 Reservoir Rd, FREDERICKSBURG, VA 22407
MLS# VASP2035760Listed by: RIVER FOX REALTY, LLC

