405 Confederate Blvd, FREDERICKSBURG, VA 22401
Local realty services provided by:ERA Liberty Realty
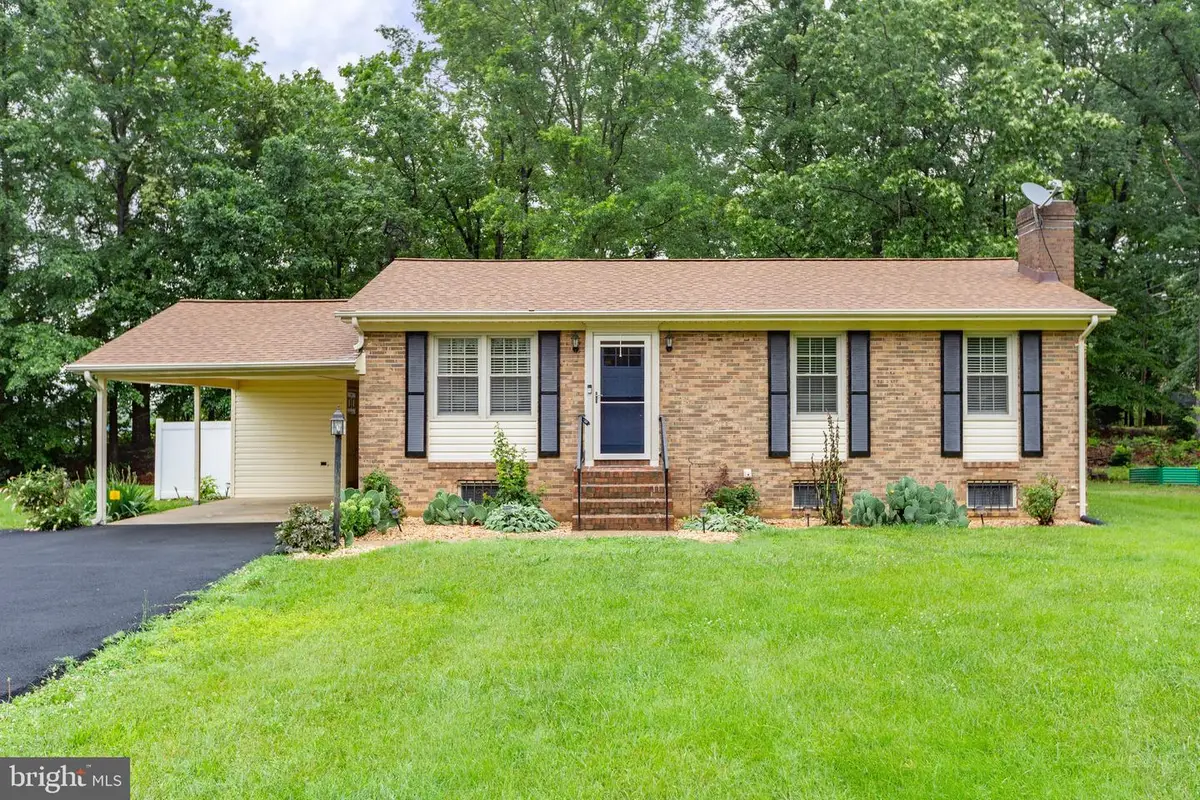
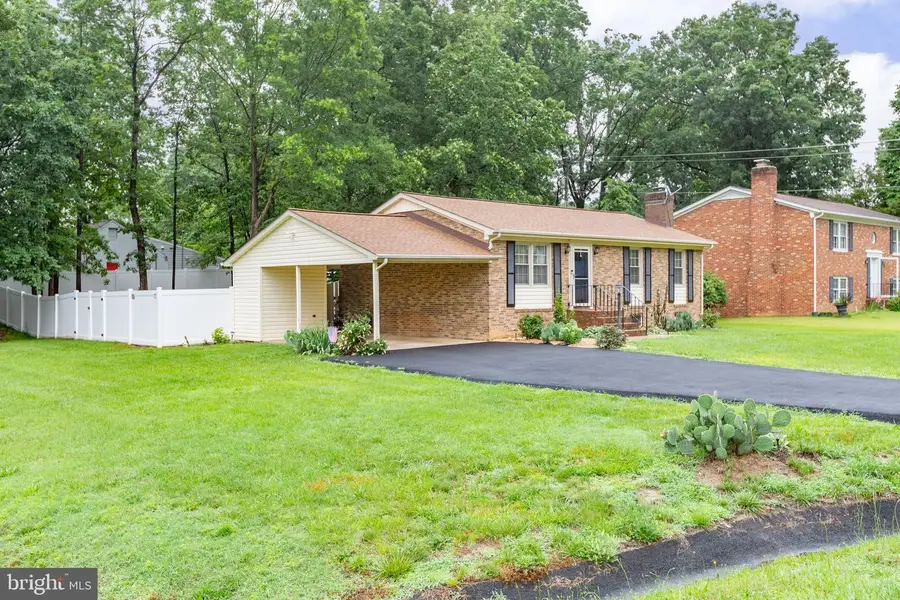
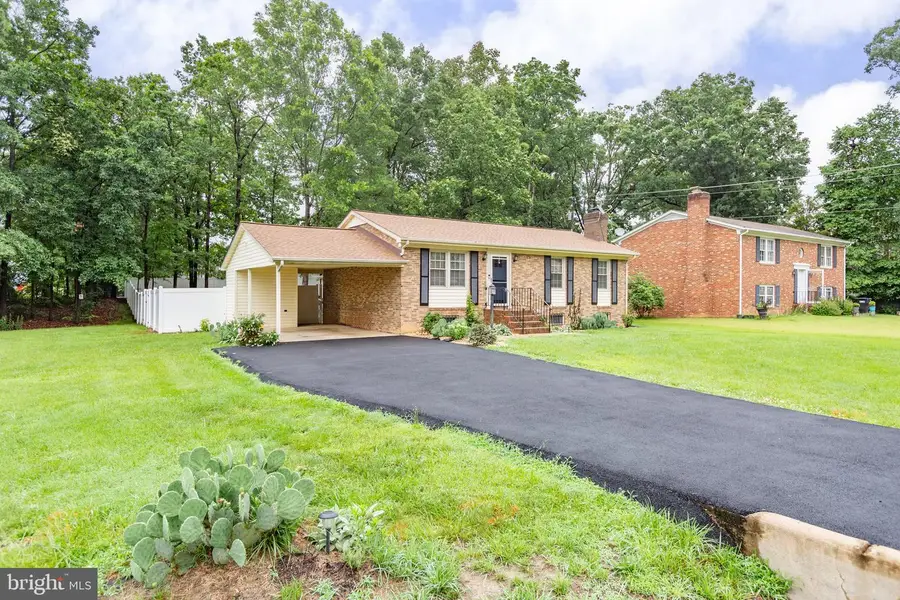
405 Confederate Blvd,FREDERICKSBURG, VA 22401
$415,000
- 3 Beds
- 3 Baths
- 1,728 sq. ft.
- Single family
- Active
Listed by:dara leanne martin
Office:weichert, realtors
MLS#:VAFB2008430
Source:BRIGHTMLS
Price summary
- Price:$415,000
- Price per sq. ft.:$240.16
About this home
Charming Brick Rancher in Confederate Ridge on a Basement (more photos coming soon!)
Discover your dream home at 405 Confederate Boulevard, a beautifully maintained brick colonial in the desirable Confederate Ridge community, just minutes from Downtown Fredericksburg. With no HOA fees and a welcoming atmosphere, this property is a rare find.
Home Highlights
Spacious Living: This lovely home offers three bedrooms and 2.5 baths, ideal for families or those needing extra space. The .28-acre lot ensures privacy and tranquility.
Outdoor Oasis: Enjoy a low-maintenance yard with a 10x12-foot shed for storage and ample parking options, including a carport/workshop area, new asphalt driveway, newer vinyl privacy fencing around the back, and off-street parking.
Recent Upgrades: The home features stylish updates including a multicolored roof, energy-efficient windows, and a new front door. Recent enhancements include a vinyl fence, HVAC system, gas logs, and modern lighting.
Modern Kitchen: A chef's delight, the kitchen boasts new cabinets, granite countertops, stainless steel appliances, and a charming chandelier, and new flooring, with easy access to a 10x10-foot deck.
Comfortable Bedrooms: The primary suite offers an ensuite bath with elegant stonework, a new vanity, flooring, and toilet, while another bedroom is perfect for a home office. The full bath in the hallway upstairs is modern and stylish.
Finished Basement Retreat: The basement expands your living space with a half bath, laundry room, and a recreation room complete with a cozy fireplace and new lighting.
This home is a one-of-a-kind! So beautifully maintained and lovingly updated/upgraded that it’s move-in ready. You’ll notice when you pull in the driveway the care and maintenance of this rare find.
**Owner is in the process of packing so there are boxes, etc. around but we do welcome you to tour.
Prime Location
Conveniently located just five minutes from the Route 3 I-95 exit, this home is close to shopping, dining, and entertainment at Central Park, Cosner’s Corner, and Eagle Village—all within a ten-minute drive.
Don't miss the opportunity to tour this exquisite, move-in-ready home that perfectly blends modern updates with timeless charm. Schedule your visit today and imagine your future at 405 Confederate Boulevard!
Contact an agent
Home facts
- Year built:1977
- Listing Id #:VAFB2008430
- Added:49 day(s) ago
- Updated:July 30, 2025 at 02:48 PM
Rooms and interior
- Bedrooms:3
- Total bathrooms:3
- Full bathrooms:2
- Half bathrooms:1
- Living area:1,728 sq. ft.
Heating and cooling
- Cooling:Central A/C
- Heating:Electric, Forced Air, Heat Pump - Electric BackUp, Heat Pump(s)
Structure and exterior
- Year built:1977
- Building area:1,728 sq. ft.
Schools
- High school:JAMES MONROE
Utilities
- Water:Public
- Sewer:Public Sewer
Finances and disclosures
- Price:$415,000
- Price per sq. ft.:$240.16
- Tax amount:$2,100 (2025)
New listings near 405 Confederate Blvd
- New
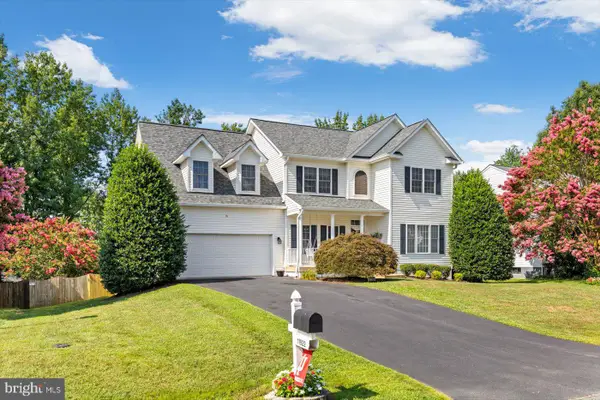 $549,000Active4 beds 3 baths2,882 sq. ft.
$549,000Active4 beds 3 baths2,882 sq. ft.11922 Stonehenge Dr, FREDERICKSBURG, VA 22407
MLS# VASP2035198Listed by: BELCHER REAL ESTATE, LLC. - New
 $455,000Active3 beds 3 baths1,634 sq. ft.
$455,000Active3 beds 3 baths1,634 sq. ft.4403 Battery Hill Ln, FREDERICKSBURG, VA 22408
MLS# VASP2035098Listed by: COLDWELL BANKER ELITE - New
 $625,000Active5 beds 4 baths3,634 sq. ft.
$625,000Active5 beds 4 baths3,634 sq. ft.39 Village Grove Rd, FREDERICKSBURG, VA 22406
MLS# VAST2041388Listed by: BERKSHIRE HATHAWAY HOMESERVICES PENFED REALTY - New
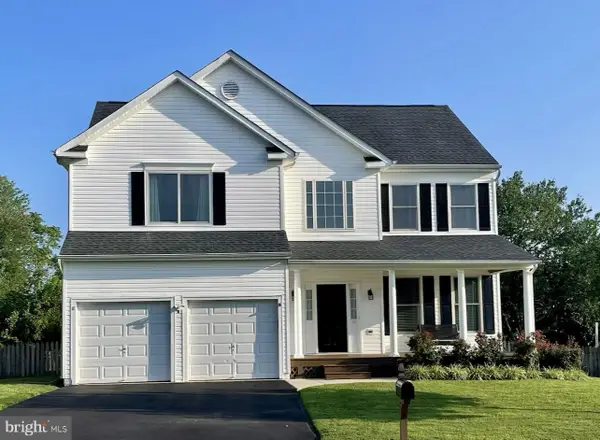 $550,000Active4 beds 3 baths3,599 sq. ft.
$550,000Active4 beds 3 baths3,599 sq. ft.14 Indian Wood Ln, FREDERICKSBURG, VA 22405
MLS# VAST2041438Listed by: LONG & FOSTER REAL ESTATE, INC. - Open Sun, 1 to 3pmNew
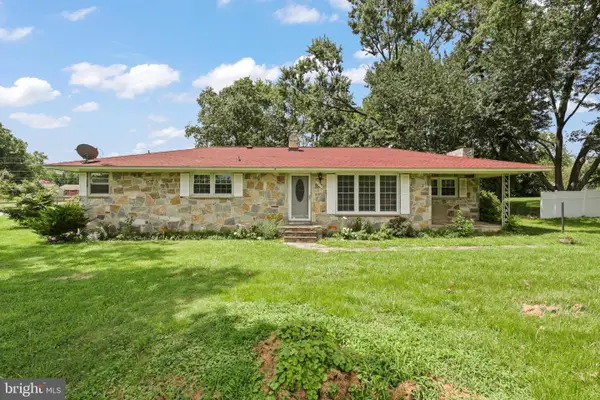 $380,000Active3 beds 2 baths1,152 sq. ft.
$380,000Active3 beds 2 baths1,152 sq. ft.801 Culpeper St, FREDERICKSBURG, VA 22405
MLS# VAST2041328Listed by: PEARSON SMITH REALTY, LLC - New
 $400,000Active4 beds 4 baths1,828 sq. ft.
$400,000Active4 beds 4 baths1,828 sq. ft.2433 Drake Ln, FREDERICKSBURG, VA 22408
MLS# VASP2035142Listed by: REDFIN CORPORATION - New
 $468,900Active4 beds 4 baths2,520 sq. ft.
$468,900Active4 beds 4 baths2,520 sq. ft.519 Streamview Dr, FREDERICKSBURG, VA 22405
MLS# VAST2041432Listed by: NETREALTYNOW.COM, LLC - New
 $399,900Active3 beds 4 baths2,534 sq. ft.
$399,900Active3 beds 4 baths2,534 sq. ft.Address Withheld By Seller, Fredericksburg, VA 22407
MLS# VASP2034842Listed by: SAMSON PROPERTIES - New
 $560,000Active3 beds 3 baths2,546 sq. ft.
$560,000Active3 beds 3 baths2,546 sq. ft.288 Cropp Rd, FREDERICKSBURG, VA 22406
MLS# VAST2041424Listed by: BERKSHIRE HATHAWAY HOMESERVICES PENFED REALTY - New
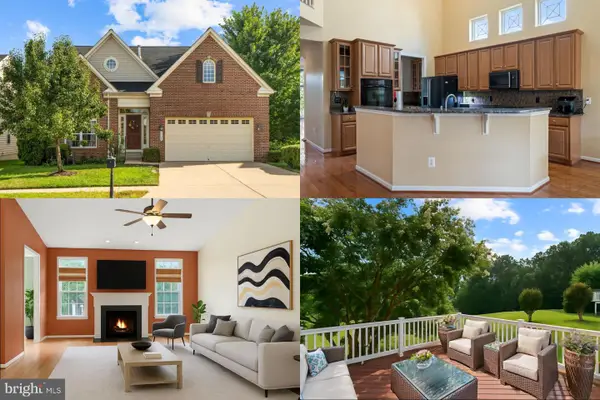 $600,000Active4 beds 4 baths4,061 sq. ft.
$600,000Active4 beds 4 baths4,061 sq. ft.5108 Sewells Pointe Dr, FREDERICKSBURG, VA 22407
MLS# VASP2033256Listed by: KELLER WILLIAMS REALTY
