14 Indian Wood Ln, Fredericksburg, VA 22405
Local realty services provided by:ERA Reed Realty, Inc.
Listed by:theodore c hupka sr.
Office:long & foster real estate, inc.
MLS#:VAST2041438
Source:BRIGHTMLS
Price summary
- Price:$550,000
- Price per sq. ft.:$217.74
- Monthly HOA dues:$63.33
About this home
Nestled in the charming Stratford Place community, this exquisite Colonial-style home offers a perfect blend of comfort and modern living. This well-maintained residence boasts an inviting open floor plan that seamlessly connects the family room to the renovated kitchen, making it ideal for both everyday living and entertaining. Step inside to discover beautiful wood floors that enhance the warmth of the space. The upgraded countertops in the kitchen provide both style and functionality, while the included appliances—such as a refrigerator, stove, dishwasher, and washer/dryer hookups—make moving in a breeze. Gather around the cozy fireplace in the family room, creating a perfect ambiance for relaxation during cooler evenings. With four spacious bedrooms and two and a half bathrooms, this home accommodates a variety of lifestyles. The primary bath offers a serene retreat, ensuring comfort and privacy. The unfinished basement, complete with walkout stairs, presents endless possibilities for customization, whether you envision a home gym, playroom, or additional storage. Outside, the property features a manageable lot size of 0.18 acres, complemented by an attached two-car garage with a convenient front entry. Enjoy the peace of mind that comes with living in a community known for its excellent condition and welcoming atmosphere. This home is not just a place to live; it’s a place to create lasting memories. Don’t miss the opportunity to make it yours!
Contact an agent
Home facts
- Year built:2002
- Listing ID #:VAST2041438
- Added:65 day(s) ago
- Updated:October 05, 2025 at 07:35 AM
Rooms and interior
- Bedrooms:4
- Total bathrooms:3
- Full bathrooms:2
- Half bathrooms:1
- Living area:2,526 sq. ft.
Heating and cooling
- Cooling:Central A/C
- Heating:Central, Natural Gas
Structure and exterior
- Roof:Asphalt
- Year built:2002
- Building area:2,526 sq. ft.
- Lot area:0.18 Acres
Schools
- High school:STAFFORD
- Middle school:DIXON-SMITH
- Elementary school:GRAFTON VILLAGE
Utilities
- Water:Public
- Sewer:Public Sewer
Finances and disclosures
- Price:$550,000
- Price per sq. ft.:$217.74
- Tax amount:$3,085 (2017)
New listings near 14 Indian Wood Ln
- Coming Soon
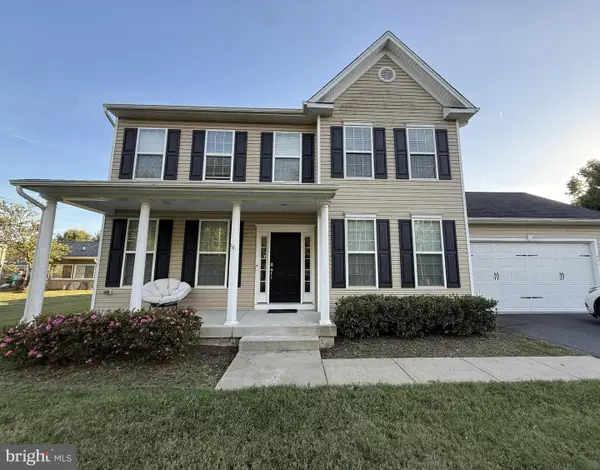 $525,000Coming Soon4 beds 3 baths
$525,000Coming Soon4 beds 3 baths471 Truslow Rd, FREDERICKSBURG, VA 22405
MLS# VAST2043220Listed by: SAMSON PROPERTIES - New
 $649,000Active4 beds 5 baths4,004 sq. ft.
$649,000Active4 beds 5 baths4,004 sq. ft.42 Cool Brook Ln, FREDERICKSBURG, VA 22405
MLS# VAST2043312Listed by: PLANK REALTY - Coming Soon
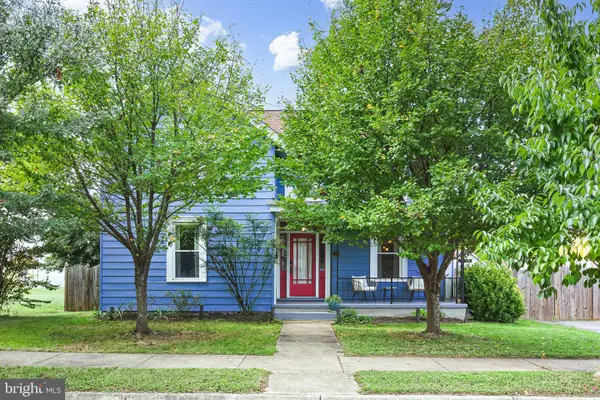 $549,900Coming Soon4 beds 2 baths
$549,900Coming Soon4 beds 2 baths510 Spottswood St, FREDERICKSBURG, VA 22401
MLS# VAFB2009050Listed by: PATHWAY REALTY, INC. - New
 $585,000Active4 beds 4 baths3,029 sq. ft.
$585,000Active4 beds 4 baths3,029 sq. ft.9107 Maple Run Dr, FREDERICKSBURG, VA 22407
MLS# VASP2036724Listed by: REDFIN CORPORATION - New
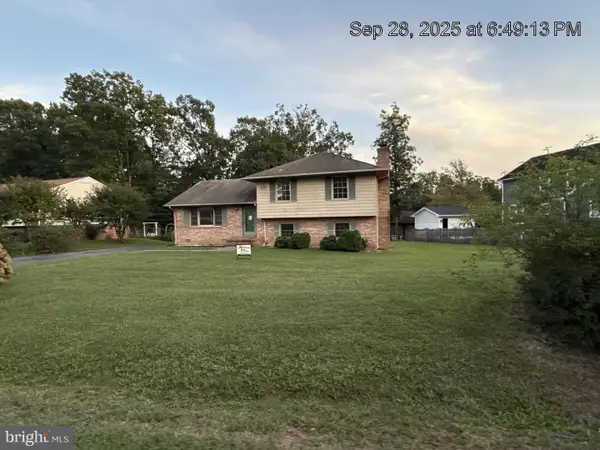 $299,900Active3 beds 3 baths1,871 sq. ft.
$299,900Active3 beds 3 baths1,871 sq. ft.537 Butternut Dr, FREDERICKSBURG, VA 22408
MLS# VASP2036684Listed by: TRECK REALTY LLC - New
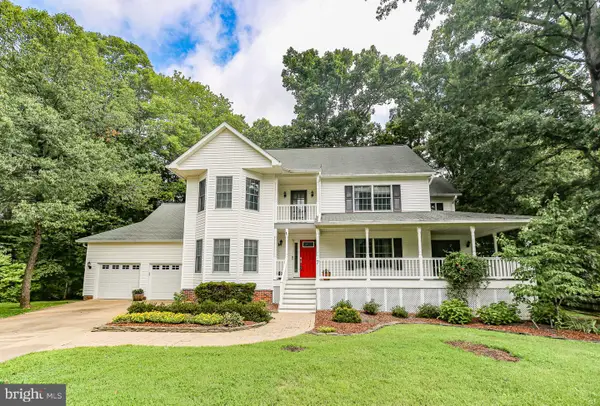 $584,999Active3 beds 3 baths4,082 sq. ft.
$584,999Active3 beds 3 baths4,082 sq. ft.7 Dinwiddie Ct, FREDERICKSBURG, VA 22405
MLS# VAST2043282Listed by: LONG & FOSTER REAL ESTATE, INC. - Coming Soon
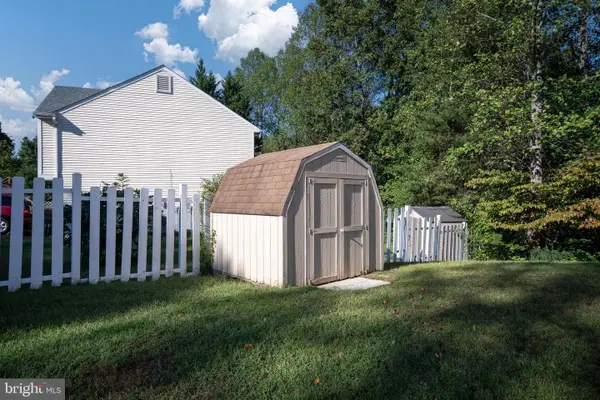 $475,000Coming Soon4 beds 2 baths
$475,000Coming Soon4 beds 2 baths2 Brentwood Ln, FREDERICKSBURG, VA 22405
MLS# VAST2043218Listed by: BERKSHIRE HATHAWAY HOMESERVICES PENFED REALTY - Coming Soon
 $580,000Coming Soon4 beds 3 baths
$580,000Coming Soon4 beds 3 baths5 Crystal Ct, FREDERICKSBURG, VA 22405
MLS# VAST2043276Listed by: EPIQUE REALTY - New
 $550,000Active3 beds 2 baths2,052 sq. ft.
$550,000Active3 beds 2 baths2,052 sq. ft.5607 Cedar Mountain Ct, FREDERICKSBURG, VA 22407
MLS# VASP2036696Listed by: SAMSON PROPERTIES - Coming SoonOpen Sun, 12 to 2pm
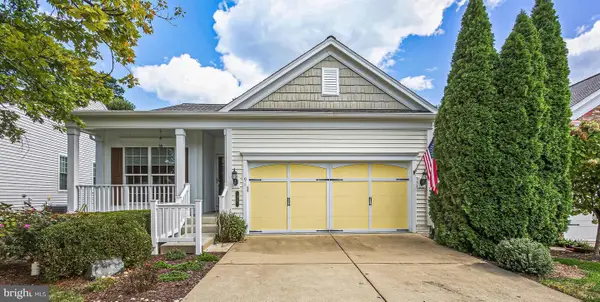 $540,000Coming Soon3 beds 3 baths
$540,000Coming Soon3 beds 3 baths91 Denison St, FREDERICKSBURG, VA 22406
MLS# VAST2042892Listed by: REDFIN CORPORATION
