415 Palmer St, FREDERICKSBURG, VA 22401
Local realty services provided by:Mountain Realty ERA Powered
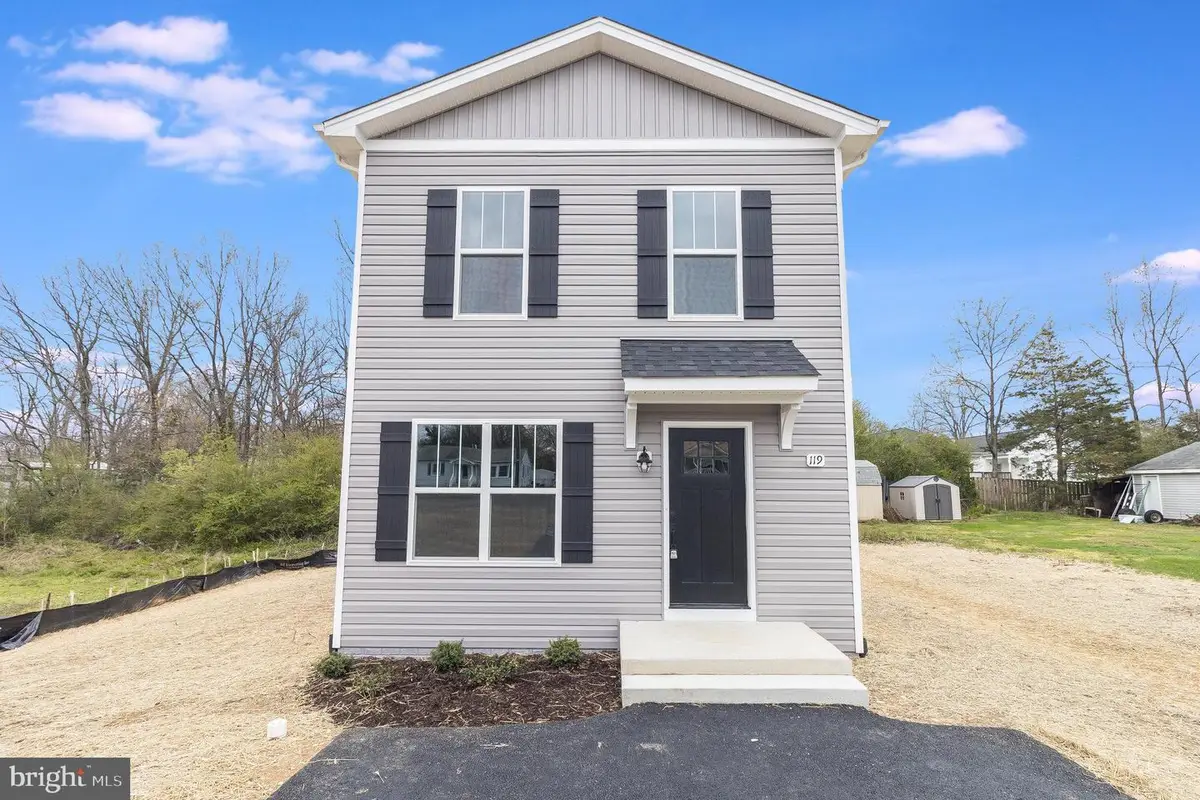
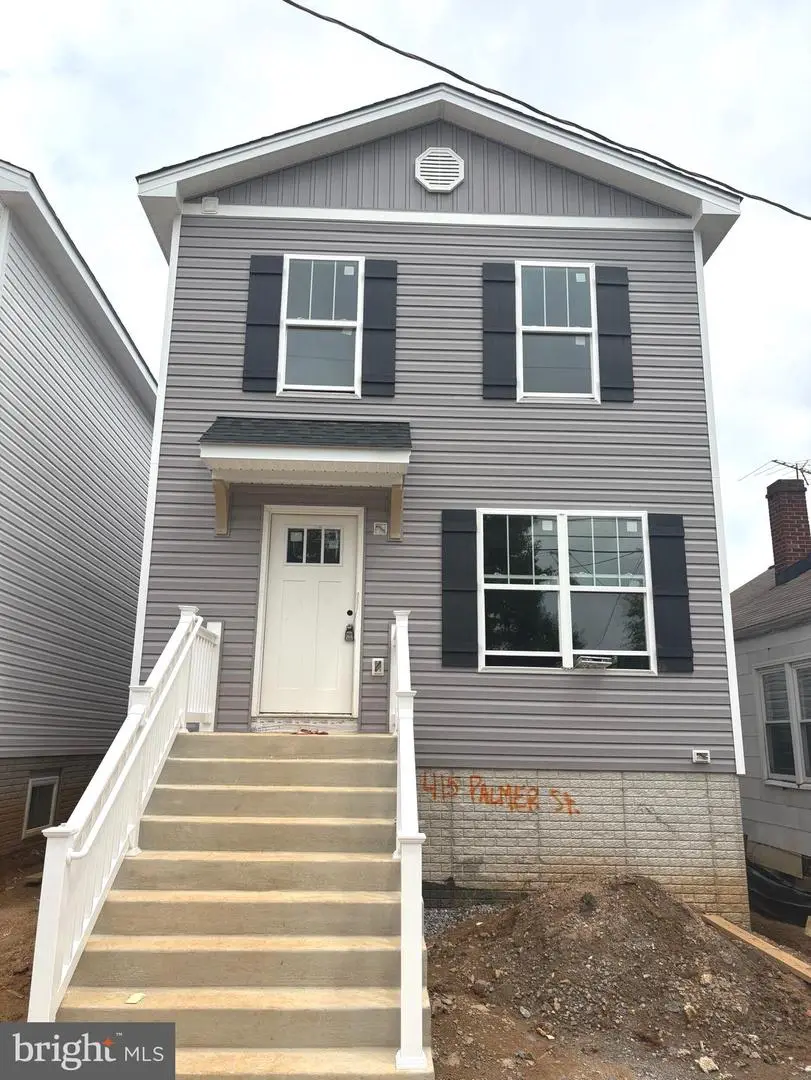
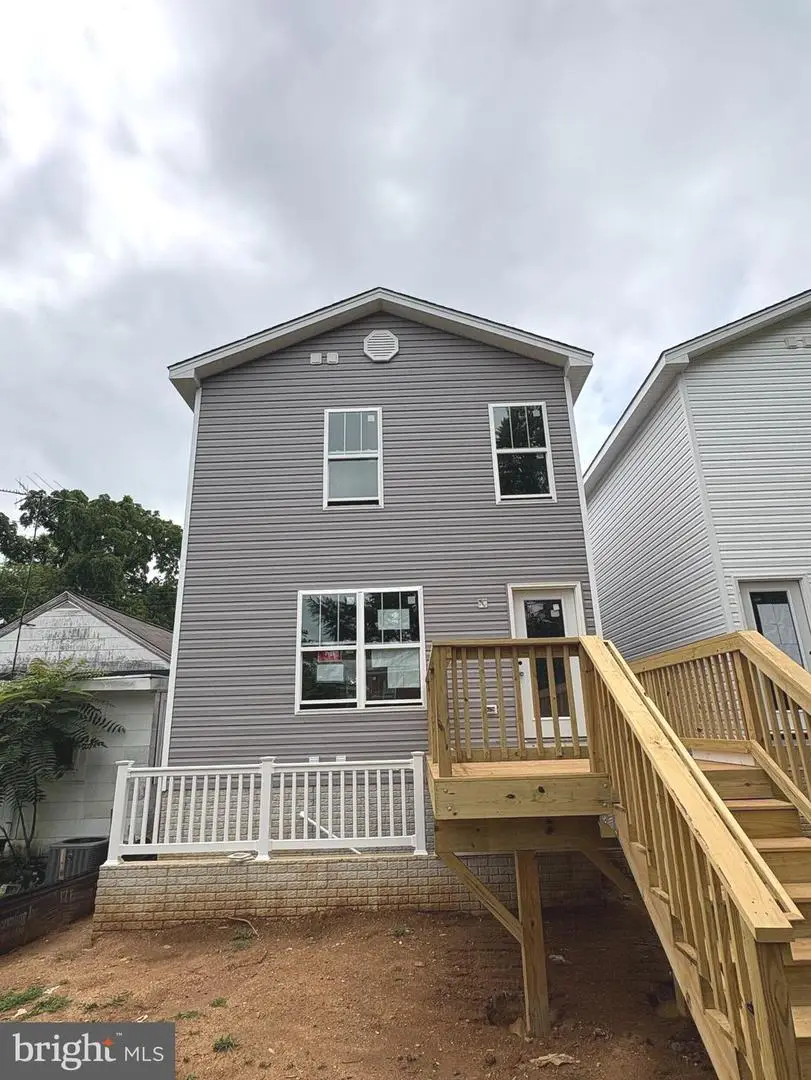
Listed by:emily schroeder
Office:macdoc property mangement llc.
MLS#:VAFB2008424
Source:BRIGHTMLS
Price summary
- Price:$429,900
- Price per sq. ft.:$167.6
About this home
UNDER CONSTRUCTION- IN LAW SUITE! AVAILABLE MID AUGUST... Experience modern living with the functional HARDY, by Foundation Homes. This classic Colonial masterpiece blends timeless design with modern craftsman touches, offering an unparalleled living experience. Step inside to find a main floor that exudes elegance and practicality, featuring luxury vinyl plank flooring throughout an open-concept living and dining area. The heart of this home is the modern kitchen, boasting white, dovetail soft-close cabinets, sleek stainless steel appliances, and exquisite quartz countertops. Venture upstairs to the private sanctuary of the master bedroom, complete with an ensuite bath and a spacious walk-in closet. Additionally, two generously sized bedrooms offer ample closet space, ensuring comfort for all (bedroom 4 NTC) . This home will have a fully finished basement that will encompass a living room, a bedroom, full bath, and a kitchenette, perfect for the in-laws. LOCATION!!! Perfectly situated with easy access to I-95, Rt 1, Rt 2, Rt 17, the new VA hospital, and 1.2 MILES to the Fredericksburg Train Station, this home places parks, shopping, and dining right at your fingertips. Seize this fantastic opportunity at an unbeatable price. This one won't last long!!!! Note: ***Photos are examples of the home under construction, but not exact. Please see chosen selections in docs for exact choices.
Contact an agent
Home facts
- Year built:2025
- Listing Id #:VAFB2008424
- Added:55 day(s) ago
- Updated:August 06, 2025 at 02:45 PM
Rooms and interior
- Bedrooms:4
- Total bathrooms:4
- Full bathrooms:3
- Half bathrooms:1
- Living area:2,565 sq. ft.
Heating and cooling
- Cooling:Central A/C
- Heating:Electric, Heat Pump - Electric BackUp
Structure and exterior
- Roof:Architectural Shingle
- Year built:2025
- Building area:2,565 sq. ft.
- Lot area:0.07 Acres
Schools
- High school:JAMES MONROE
- Middle school:WALKER-GRANT
- Elementary school:CALL SCHOOL BOARD
Utilities
- Water:Public
- Sewer:Public Sewer
Finances and disclosures
- Price:$429,900
- Price per sq. ft.:$167.6
- Tax amount:$424 (2025)
New listings near 415 Palmer St
- New
 $350,000Active3 beds 2 baths1,238 sq. ft.
$350,000Active3 beds 2 baths1,238 sq. ft.10803 Allie Pl, FREDERICKSBURG, VA 22408
MLS# VASP2035184Listed by: CENTURY 21 REDWOOD REALTY - New
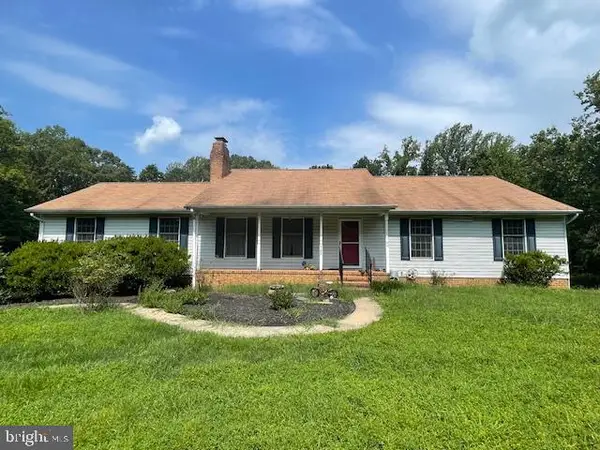 $552,500Active3 beds 3 baths1,536 sq. ft.
$552,500Active3 beds 3 baths1,536 sq. ft.789 Kellogg Mill Rd, FREDERICKSBURG, VA 22406
MLS# VAST2040352Listed by: THE BACON GROUP INCORPORATED - Coming Soon
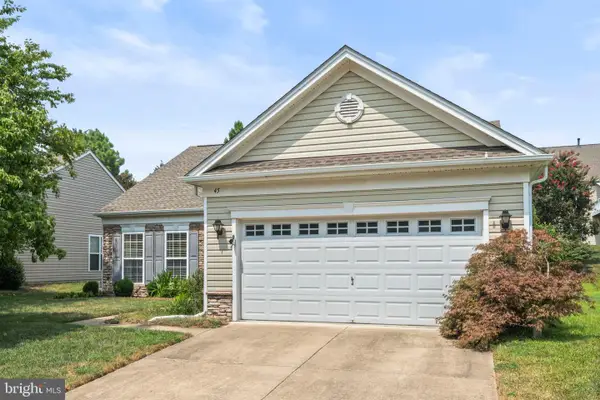 $410,000Coming Soon2 beds 2 baths
$410,000Coming Soon2 beds 2 baths45 Goose Creek Cir, FREDERICKSBURG, VA 22406
MLS# VAST2041592Listed by: REDFIN CORPORATION - New
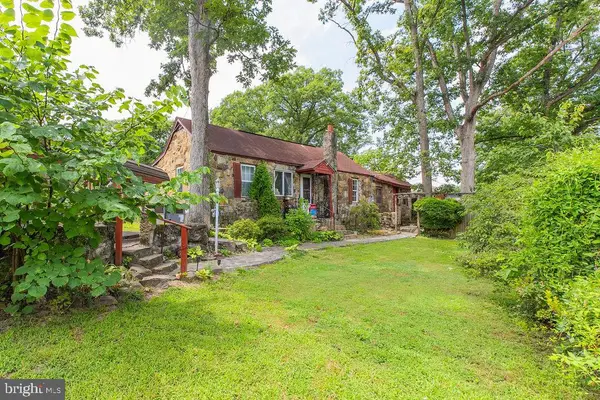 $315,000Active3 beds 2 baths1,328 sq. ft.
$315,000Active3 beds 2 baths1,328 sq. ft.202 Early St, FREDERICKSBURG, VA 22408
MLS# VASP2035304Listed by: EXP REALTY, LLC - Open Sat, 12 to 2pmNew
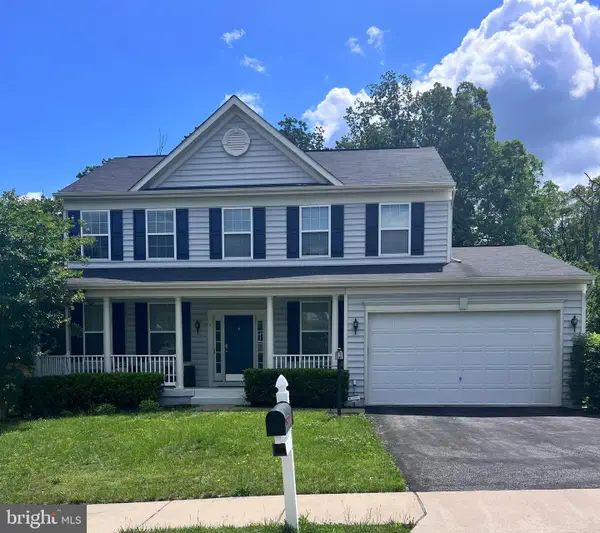 $580,000Active4 beds 3 baths2,148 sq. ft.
$580,000Active4 beds 3 baths2,148 sq. ft.45 Colemans Mill Dr, FREDERICKSBURG, VA 22405
MLS# VAST2039288Listed by: EXP REALTY, LLC - New
 $1,395,000Active6 beds 7 baths7,932 sq. ft.
$1,395,000Active6 beds 7 baths7,932 sq. ft.7705 Kennett Ct, FREDERICKSBURG, VA 22407
MLS# VASP2035264Listed by: IMPACT REAL ESTATE, LLC - Coming Soon
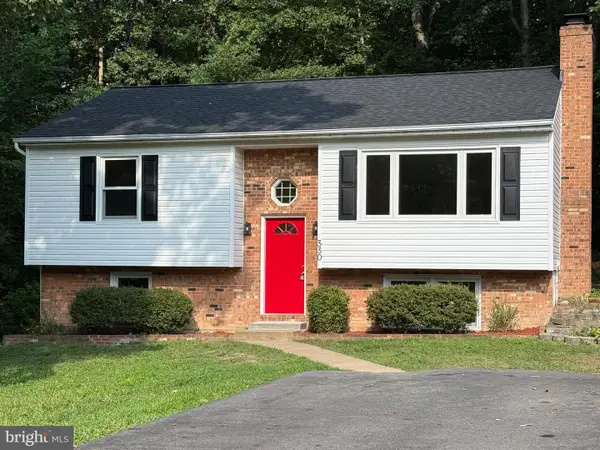 $390,000Coming Soon3 beds 2 baths
$390,000Coming Soon3 beds 2 baths330 Albany St, FREDERICKSBURG, VA 22407
MLS# VASP2035298Listed by: KELLER WILLIAMS REALTY/LEE BEAVER & ASSOC. - Open Sat, 11am to 2pmNew
 $599,900Active5 beds 4 baths3,534 sq. ft.
$599,900Active5 beds 4 baths3,534 sq. ft.199 Stonewall Dr, FREDERICKSBURG, VA 22401
MLS# VAFB2008724Listed by: BERKSHIRE HATHAWAY HOMESERVICES PENFED REALTY - New
 $540,000Active2 beds 3 baths2,342 sq. ft.
$540,000Active2 beds 3 baths2,342 sq. ft.5820 S Mills Manor Ct, FREDERICKSBURG, VA 22407
MLS# VASP2035030Listed by: CENTURY 21 NEW MILLENNIUM - Open Sat, 12 to 3pmNew
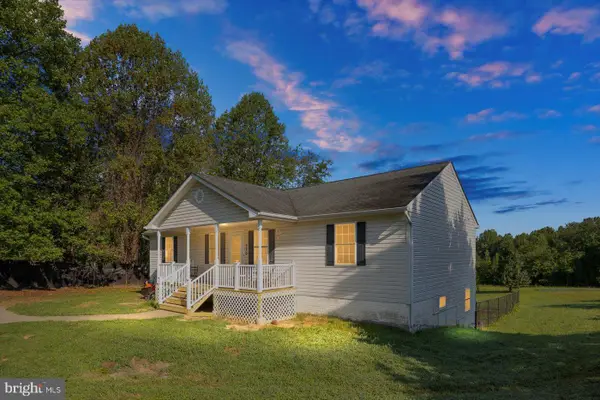 $480,000Active4 beds 3 baths2,300 sq. ft.
$480,000Active4 beds 3 baths2,300 sq. ft.869 Kellogg Mill Rd, FREDERICKSBURG, VA 22406
MLS# VAST2041620Listed by: BELCHER REAL ESTATE, LLC.
