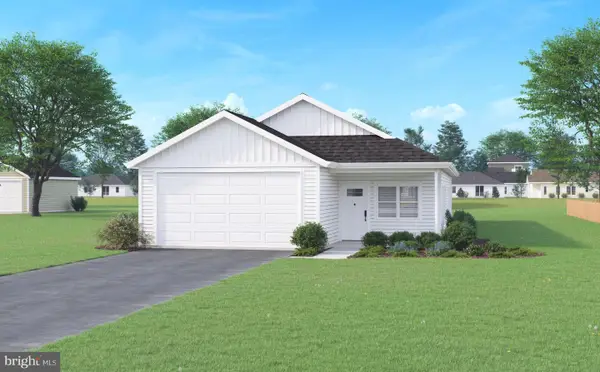421 Long Meadow Dr, Fredericksburg, VA 22406
Local realty services provided by:ERA Byrne Realty
421 Long Meadow Dr,Fredericksburg, VA 22406
$850,000
- 4 Beds
- 4 Baths
- 4,312 sq. ft.
- Single family
- Active
Listed by: victoria r clark-jennings
Office: berkshire hathaway homeservices penfed realty
MLS#:VAST2043328
Source:BRIGHTMLS
Price summary
- Price:$850,000
- Price per sq. ft.:$197.12
- Monthly HOA dues:$20
About this home
Fantastic Stafford Location features this beautiful three level home situated on 3.84 acres surrounded by trees for the ultimate privacy and yet just minutes from everything! Perfect outdoor spaces include the fire pit area for those cool evenings of relaxation, storytelling and smores around the fire. The deck is perfect for the mornings first cup of coffee, and two patios excellent spaces for grilling. The property offers a split rail fence, large shed and a side load garage. The welcoming from porch has beautiful street tree lined views. Making your way into your new home you find yourself in the two story foyer with a private office to your left and a formal living room to your right. Stunning floors throughout the main level. Rod iron railings line the staircase to the upper level with hallway overlook. This open plans allows a flowing floor plan including the formal dining room with large windows and amazing views just off the incredible kitchen featuring granite countertops, 42 inch cabinets, stainless steel appliances and island. The kitchen is filled with natural light from the attached window filled sunroom, such a great space for eating area, sitting area or whatever your desired vision. The cozy family room with it's gas fireplace is positioned perfectly just off the kitchen eating area. And the great news is the finished basement which is perfect for all of the entertainment, gatherings for the football games, parties are even a quiet movie night with the family. Yes the recreation area is ready for fun! And the full bath in the basement is the right finishing touch. Tons of storage in the areas of the basement that you can finish your way in the future! The sleeping level offers Four amazing bedrooms, of course you have the three bedrooms serviced by the hall full bath ...But wait until you see the size of the primary bedroom! Large enough for a sitting area should you choose. Two walk in closets plus your very own private primary bath offering a separate tub, for those nights when a bubble bath is needed to rejuvenate and a shower. Some special features: 8 zone water sprinkler system, 17,500 Watts generator, over $35,000 work of solar panels clear and free. Motion detection lights (outside) and also security system with external and internal cameras convey.
Contact an agent
Home facts
- Year built:2016
- Listing ID #:VAST2043328
- Added:46 day(s) ago
- Updated:November 21, 2025 at 11:24 AM
Rooms and interior
- Bedrooms:4
- Total bathrooms:4
- Full bathrooms:3
- Half bathrooms:1
- Living area:4,312 sq. ft.
Heating and cooling
- Cooling:Central A/C, Heat Pump(s)
- Heating:Electric, Heat Pump(s)
Structure and exterior
- Roof:Architectural Shingle
- Year built:2016
- Building area:4,312 sq. ft.
- Lot area:3.84 Acres
Schools
- High school:CALL SCHOOL BOARD
- Middle school:CALL SCHOOL BOARD
- Elementary school:CALL SCHOOL BOARD
Utilities
- Water:Well
Finances and disclosures
- Price:$850,000
- Price per sq. ft.:$197.12
- Tax amount:$6,183 (2025)
New listings near 421 Long Meadow Dr
- Coming Soon
 $499,900Coming Soon3 beds 3 baths
$499,900Coming Soon3 beds 3 baths5512 W Rich Mountain Way, FREDERICKSBURG, VA 22407
MLS# VASP2037698Listed by: RE/MAX SUPERCENTER - New
 $650,000Active5 beds 4 baths3,806 sq. ft.
$650,000Active5 beds 4 baths3,806 sq. ft.6929 Elon Dr, FREDERICKSBURG, VA 22407
MLS# VASP2037664Listed by: CTI REAL ESTATE - New
 $2,900,000Active182.17 Acres
$2,900,000Active182.17 Acres100 Gateway, FREDERICKSBURG, VA 22405
MLS# VAST2043422Listed by: BLACKWOOD REAL ESTATE, INC. - Open Sat, 11am to 1pmNew
 $580,000Active5 beds 4 baths3,398 sq. ft.
$580,000Active5 beds 4 baths3,398 sq. ft.78 Charter Gate Dr, FREDERICKSBURG, VA 22406
MLS# VAST2044356Listed by: LPT REALTY, LLC - New
 $418,830Active3 beds 4 baths1,893 sq. ft.
$418,830Active3 beds 4 baths1,893 sq. ft.9413 Pacific Elm St, Fredericksburg, VA 22407
MLS# VASP2037730Listed by: SYLVIA SCOTT COWLES - Coming Soon
 $219,000Coming Soon1 beds 1 baths
$219,000Coming Soon1 beds 1 baths1805-b William St, FREDERICKSBURG, VA 22401
MLS# VAFB2009324Listed by: LONG & FOSTER REAL ESTATE, INC.  $350,000Pending3 beds 1 baths1,056 sq. ft.
$350,000Pending3 beds 1 baths1,056 sq. ft.1604 Bragg Rd, FREDERICKSBURG, VA 22407
MLS# VASP2037694Listed by: SPRING HILL REAL ESTATE, LLC.- New
 $418,830Active3 beds 4 baths1,665 sq. ft.
$418,830Active3 beds 4 baths1,665 sq. ft.9413 Pacific Elm St #lot 240, FREDERICKSBURG, VA 22407
MLS# VASP2037730Listed by: SYLVIA SCOTT COWLES  $489,900Active3 beds 2 baths1,600 sq. ft.
$489,900Active3 beds 2 baths1,600 sq. ft.277 White Oak Rd, FREDERICKSBURG, VA 22405
MLS# VAST2031890Listed by: LONG & FOSTER REAL ESTATE, INC.- Coming Soon
 $739,000Coming Soon4 beds 4 baths
$739,000Coming Soon4 beds 4 baths1613 Charles St, FREDERICKSBURG, VA 22401
MLS# VAFB2009054Listed by: COLDWELL BANKER ELITE
