4318 Bridlepath Ct, Fredericksburg, VA 22408
Local realty services provided by:Mountain Realty ERA Powered
4318 Bridlepath Ct,Fredericksburg, VA 22408
$619,000
- 4 Beds
- 4 Baths
- 3,327 sq. ft.
- Single family
- Active
Listed by: kathy deal
Office: coldwell banker elite
MLS#:VASP2036296
Source:BRIGHTMLS
Price summary
- Price:$619,000
- Price per sq. ft.:$186.05
- Monthly HOA dues:$71
About this home
Welcome to **4318 Bridlepath Ct**, a beautifully updated home tucked away at the end of a quiet cul-de-sac on 2.38 mostly wooded acres. Perfectly situated with community amenities—including the pool, tennis courts, and basketball courts—virtually in your backyard, this property offers the best of both privacy and convenience. It’s an ideal setting for raising a family, entertaining, or simply enjoying the peace of nature.
Inside, the home boasts thoughtful updates throughout. A **finished basement** provides additional living space, while the **new HVAC system (installed less than 6 months ago)** ensures year-round comfort. The **newly paved driveway with an extended parking pad** offers plenty of room for family and guests.
Outdoor living shines here with a **floating stamped concrete deck**, plus an **attached deck featuring a commercial-grade shade sail**, perfect for relaxing or entertaining. The **front yard sprinkler system** keeps the lawn lush all summer long, and the **roof has been inspected and carries a transferable 5-year warranty** for peace of mind.
Additional upgrades include **new laminate flooring on two levels (less than 3 years old)**, and upgraded light fixtures throughout.
This home blends comfort, modern upgrades, and a prime location within a welcoming community—ready for its next owners to create lasting memories.
Contact an agent
Home facts
- Year built:2003
- Listing ID #:VASP2036296
- Added:64 day(s) ago
- Updated:November 18, 2025 at 02:58 PM
Rooms and interior
- Bedrooms:4
- Total bathrooms:4
- Full bathrooms:3
- Half bathrooms:1
- Living area:3,327 sq. ft.
Heating and cooling
- Cooling:Ceiling Fan(s), Central A/C
- Heating:Heat Pump(s), Propane - Leased
Structure and exterior
- Year built:2003
- Building area:3,327 sq. ft.
- Lot area:2.49 Acres
Schools
- High school:MASSAPONAX
- Middle school:THORNBURG
- Elementary school:RIVERVIEW
Utilities
- Water:Well
- Sewer:On Site Septic
Finances and disclosures
- Price:$619,000
- Price per sq. ft.:$186.05
- Tax amount:$3,315 (2025)
New listings near 4318 Bridlepath Ct
- New
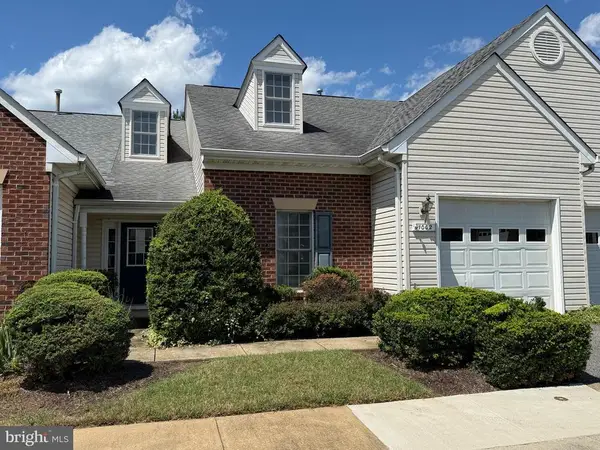 $379,000Active2 beds 2 baths1,827 sq. ft.
$379,000Active2 beds 2 baths1,827 sq. ft.11002 Jaguar Ct, FREDERICKSBURG, VA 22407
MLS# VASP2036028Listed by: EXIT ELITE REALTY - New
 $399,999Active3 beds 3 baths1,600 sq. ft.
$399,999Active3 beds 3 baths1,600 sq. ft.945 Ficklen Rd, FREDERICKSBURG, VA 22405
MLS# VAST2044272Listed by: RE/MAX CORNERSTONE REALTY - Coming Soon
 $340,000Coming Soon3 beds 1 baths
$340,000Coming Soon3 beds 1 baths228 Three Cedars Ln, FREDERICKSBURG, VA 22407
MLS# VASP2037650Listed by: SPRING HILL REAL ESTATE, LLC. - New
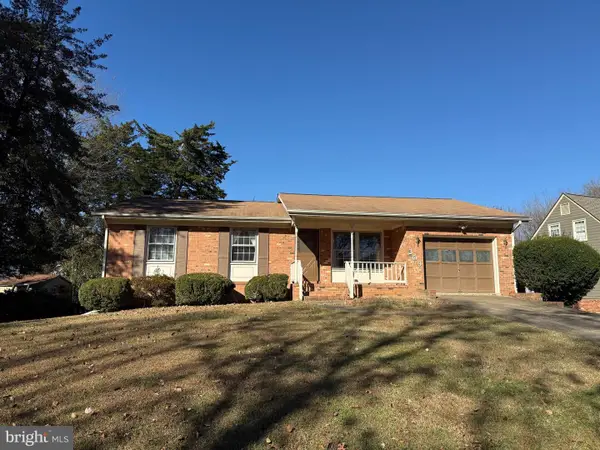 $399,900Active4 beds 3 baths2,121 sq. ft.
$399,900Active4 beds 3 baths2,121 sq. ft.309 Laurel Ave, FREDERICKSBURG, VA 22408
MLS# VASP2037642Listed by: COLDWELL BANKER ELITE - New
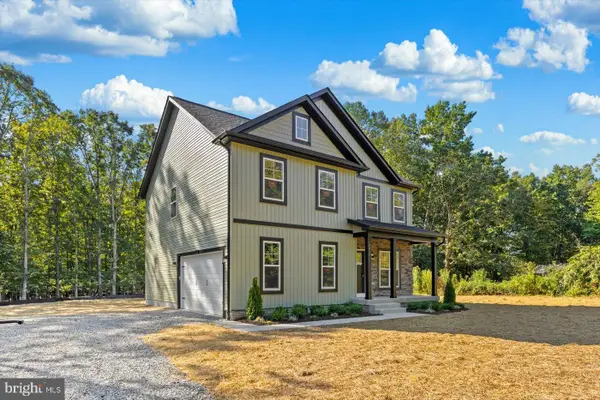 $524,900Active4 beds 3 baths2,220 sq. ft.
$524,900Active4 beds 3 baths2,220 sq. ft.9019 Smiths Bend Rd, FREDERICKSBURG, VA 22407
MLS# VASP2037644Listed by: BELCHER REAL ESTATE, LLC. - New
 $379,000Active2 beds 2 baths1,827 sq. ft.
$379,000Active2 beds 2 baths1,827 sq. ft.11002 Jaguar Ct, FREDERICKSBURG, VA 22407
MLS# VASP2036028Listed by: EXIT ELITE REALTY - Coming Soon
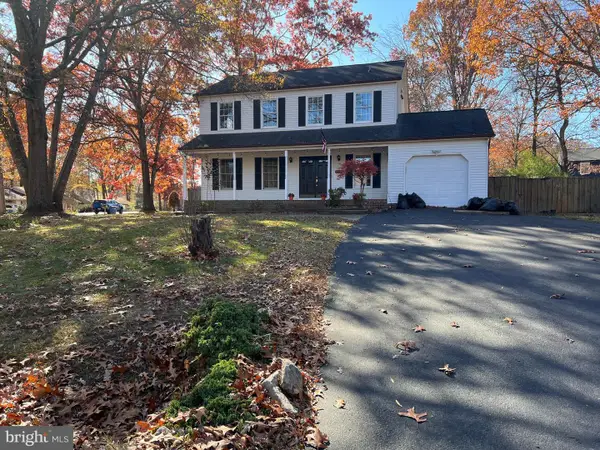 $465,000Coming Soon4 beds 3 baths
$465,000Coming Soon4 beds 3 baths10712 S Jamie Pl, FREDERICKSBURG, VA 22407
MLS# VASP2037564Listed by: REDFIN CORPORATION - Coming Soon
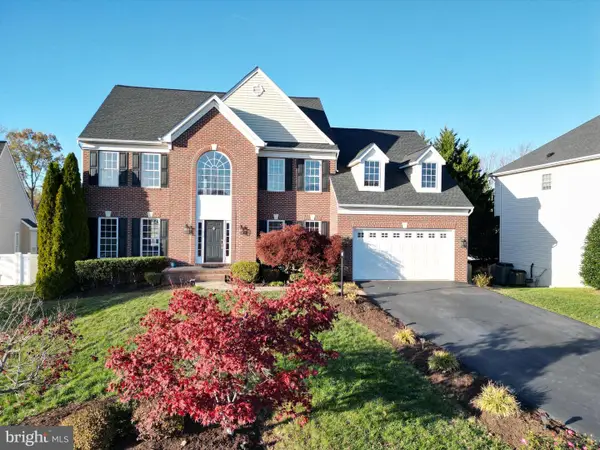 $649,900Coming Soon4 beds 4 baths
$649,900Coming Soon4 beds 4 baths7111 Crown Jewels Ct, FREDERICKSBURG, VA 22407
MLS# VASP2037568Listed by: REAL BROKER, LLC - New
 $419,900Active3 beds 2 baths1,475 sq. ft.
$419,900Active3 beds 2 baths1,475 sq. ft.408 Mahogany Ln, FREDERICKSBURG, VA 22408
MLS# VASP2037614Listed by: RE/MAX SUPERCENTER - Coming Soon
 $690,000Coming Soon5 beds 5 baths
$690,000Coming Soon5 beds 5 baths10412 Colechester St, FREDERICKSBURG, VA 22408
MLS# VASP2037628Listed by: NEXTTIER REALTY LLC
