5 Mayfair Dr, Fredericksburg, VA 22407
Local realty services provided by:ERA Martin Associates
5 Mayfair Dr,Fredericksburg, VA 22407
$480,000
- 4 Beds
- 3 Baths
- 2,445 sq. ft.
- Single family
- Pending
Listed by: anne s overington, catherine o sturtevant
Office: lando massey real estate
MLS#:VASP2036642
Source:BRIGHTMLS
Price summary
- Price:$480,000
- Price per sq. ft.:$196.32
About this home
Welcome to 5 Mayfair Drive, a charming colonial nestled on a leafy, wooded cul-de-sac that combines classic character with access to amenities. Set back from the street, this inviting home greets you with a wide front porch accented with Victorian touches —a perfect spot to relax and enjoy the peaceful surroundings.
Step inside to the foyer with gleaming hardwood floors, where traditional design meets timeless elegance. To the left, the formal living room is bathed in natural light from a large picture window overlooking the front lawn. Adjoining, is the formal dining room which is ideal for gatherings and features a bay window with a view of the private pool and backyard oasis.
The kitchen offers abundant cabinetry and prep space, along with a spacious breakfast area for casual dining. Just beyond, the cozy family room invites you to unwind by the brick hearth fireplace—perfect for crisp autumn evenings. A highlight of the main level is the bright and airy sunroom, boasting skylights, wraparound windows, and direct access to the refurbished deck. From here, step down to the expansive pool surround and discover your own backyard retreat, complete with a heated pool, relaxing hot tub, and fully fenced rear yard—ideal for entertaining or quiet weekend lounging.
Upstairs, you’ll find four generously sized bedrooms. The fourth bedroom (FROG) finished room over the garage offers bonus living space—perfect as a playroom, media room, or home office—and includes convenient under-eave storage. Two additional bedrooms share a full hall bath with solar tube, while the primary suite sits privately at the end of the hall with serene backyard views. The ensuite bath includes a large vanity and soaking tub.
Additional highlights include a brand new roof (2025) and a lot that backs to a protected easement offering privacy and wooded views. The side-load two-car garage, has ample storage space and room for hobbies, tools, or outdoor gear.
With its peaceful setting, flexible floor plan, and resort-style outdoor living, 5 Mayfair Drive is the perfect place to call home—an inviting blend of warmth, character, and functionality in a picturesque neighborhood setting. Breezewood is conveniently located near I-95, commuter lots, Virginia Railway Express for an easy commute, the newly opened VA Medical Center -- the largest outpatient VA clinic in the US - and shopping, dining, and schools. Welcome home!
Contact an agent
Home facts
- Year built:1984
- Listing ID #:VASP2036642
- Added:46 day(s) ago
- Updated:November 16, 2025 at 08:28 AM
Rooms and interior
- Bedrooms:4
- Total bathrooms:3
- Full bathrooms:2
- Half bathrooms:1
- Living area:2,445 sq. ft.
Heating and cooling
- Cooling:Central A/C
- Heating:Electric, Heat Pump(s)
Structure and exterior
- Year built:1984
- Building area:2,445 sq. ft.
- Lot area:0.4 Acres
Schools
- High school:COURTLAND
- Middle school:BATTLEFIELD
- Elementary school:PARKSIDE
Utilities
- Water:Public
- Sewer:Public Sewer
Finances and disclosures
- Price:$480,000
- Price per sq. ft.:$196.32
- Tax amount:$3,223 (2025)
New listings near 5 Mayfair Dr
- New
 $399,999Active3 beds 3 baths1,600 sq. ft.
$399,999Active3 beds 3 baths1,600 sq. ft.945 Ficklen Rd, FREDERICKSBURG, VA 22405
MLS# VAST2044272Listed by: RE/MAX CORNERSTONE REALTY - Coming Soon
 $340,000Coming Soon3 beds 1 baths
$340,000Coming Soon3 beds 1 baths228 Three Cedars Ln, FREDERICKSBURG, VA 22407
MLS# VASP2037650Listed by: SPRING HILL REAL ESTATE, LLC. - New
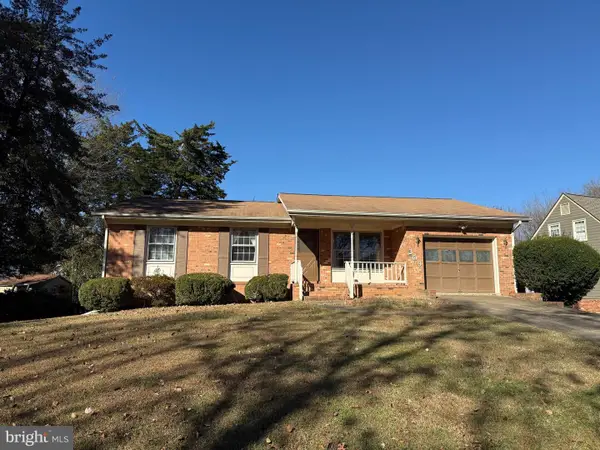 $399,900Active4 beds 3 baths2,121 sq. ft.
$399,900Active4 beds 3 baths2,121 sq. ft.309 Laurel Ave, FREDERICKSBURG, VA 22408
MLS# VASP2037642Listed by: COLDWELL BANKER ELITE - New
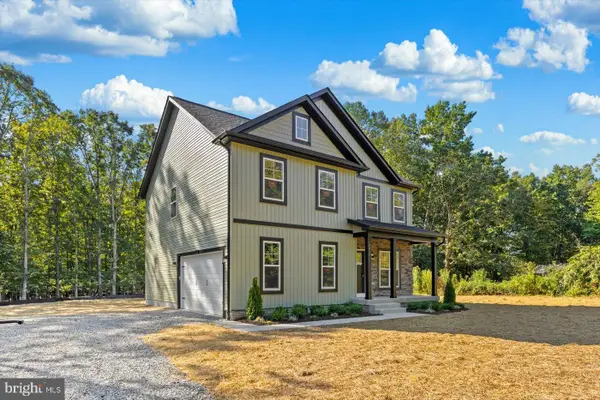 $524,900Active4 beds 3 baths2,220 sq. ft.
$524,900Active4 beds 3 baths2,220 sq. ft.9019 Smiths Bend Rd, FREDERICKSBURG, VA 22407
MLS# VASP2037644Listed by: BELCHER REAL ESTATE, LLC. - New
 $379,000Active2 beds 2 baths1,827 sq. ft.
$379,000Active2 beds 2 baths1,827 sq. ft.11002 Jaguar Ct, FREDERICKSBURG, VA 22407
MLS# VASP2036028Listed by: EXIT ELITE REALTY - Coming Soon
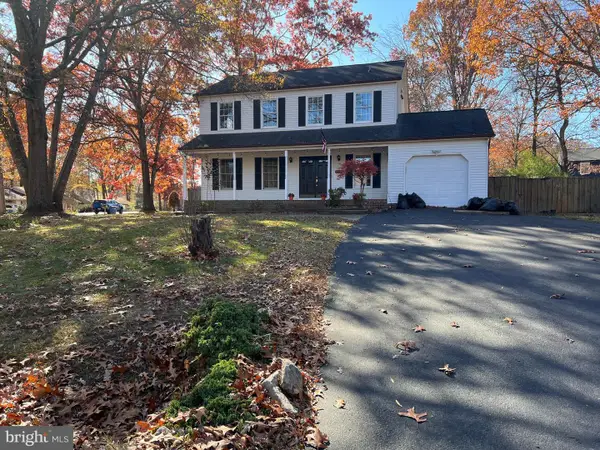 $465,000Coming Soon4 beds 3 baths
$465,000Coming Soon4 beds 3 baths10712 S Jamie Pl, FREDERICKSBURG, VA 22407
MLS# VASP2037564Listed by: REDFIN CORPORATION - New
 $379,000Active2 beds 2 baths1,827 sq. ft.
$379,000Active2 beds 2 baths1,827 sq. ft.11002 Jaguar Ct, Fredericksburg, VA 22407
MLS# VASP2036028Listed by: EXIT ELITE REALTY - Coming Soon
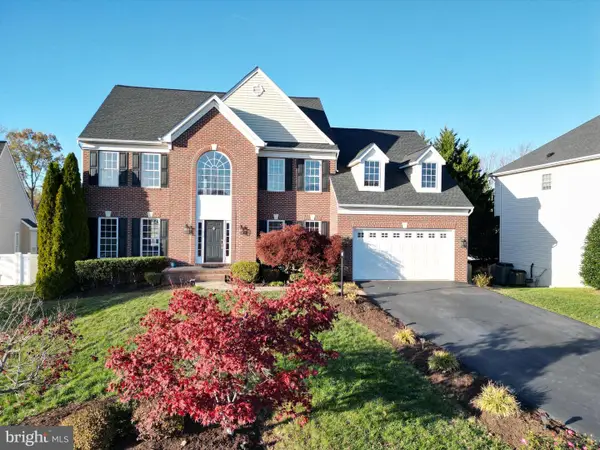 $649,900Coming Soon4 beds 4 baths
$649,900Coming Soon4 beds 4 baths7111 Crown Jewels Ct, FREDERICKSBURG, VA 22407
MLS# VASP2037568Listed by: REAL BROKER, LLC - New
 $419,900Active3 beds 2 baths1,475 sq. ft.
$419,900Active3 beds 2 baths1,475 sq. ft.408 Mahogany Ln, FREDERICKSBURG, VA 22408
MLS# VASP2037614Listed by: RE/MAX SUPERCENTER - Coming Soon
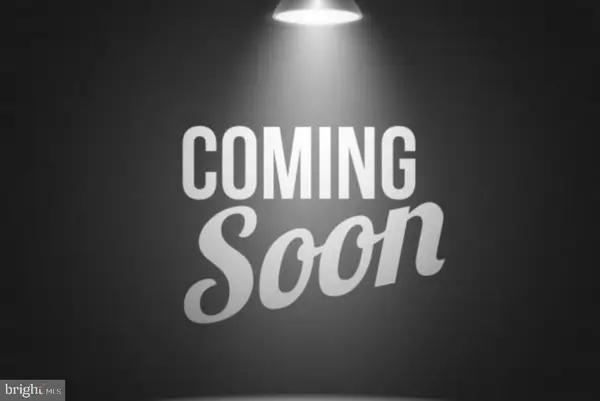 $690,000Coming Soon5 beds 5 baths
$690,000Coming Soon5 beds 5 baths10412 Colechester St, FREDERICKSBURG, VA 22408
MLS# VASP2037628Listed by: NEXTTIER REALTY LLC
