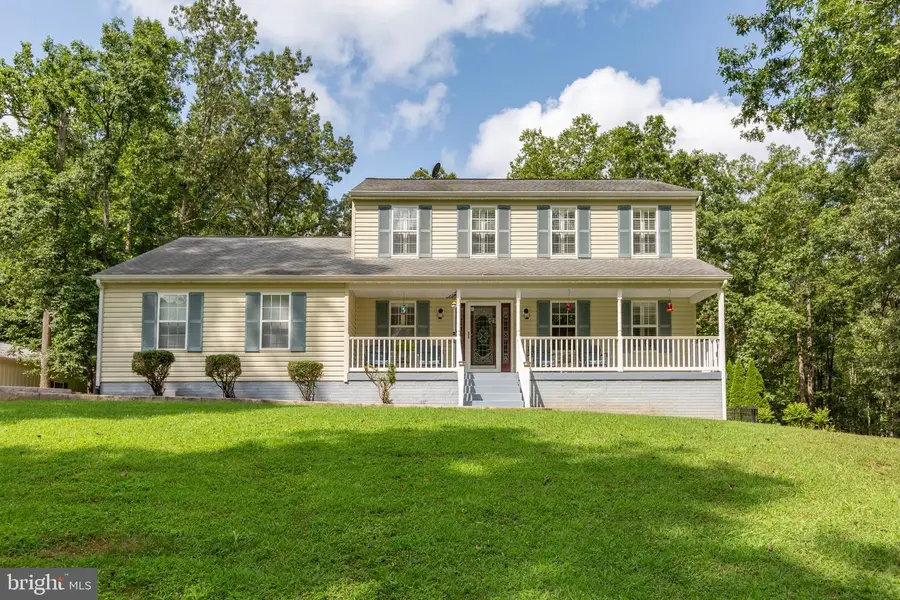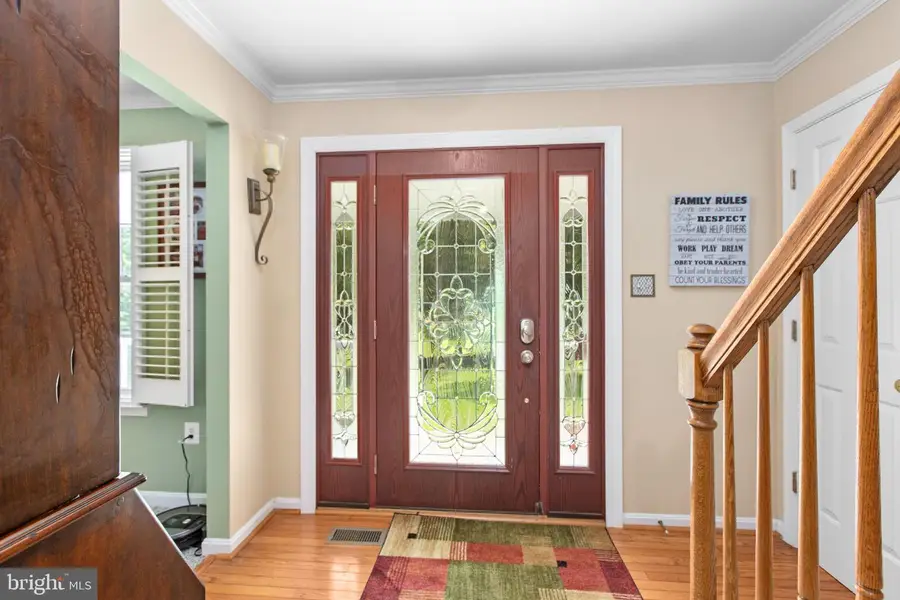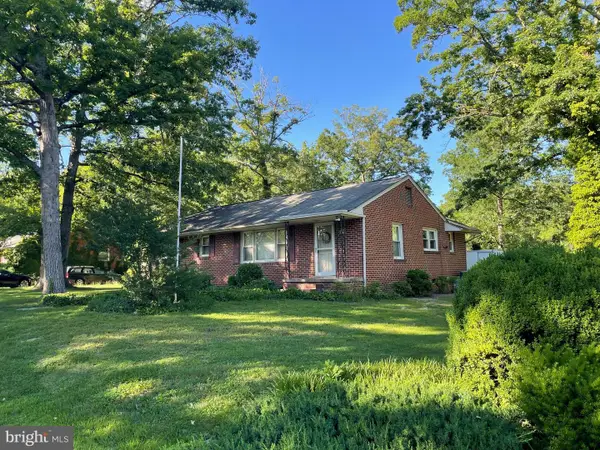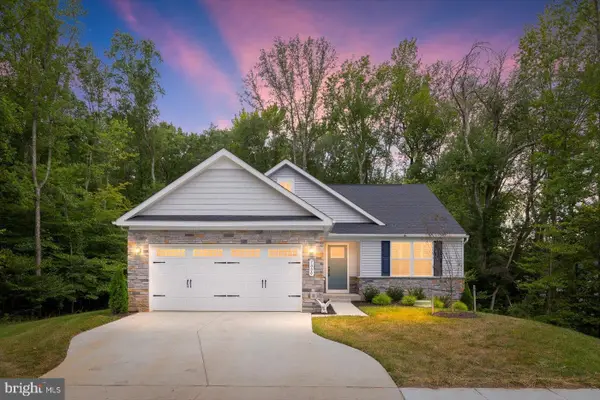51 Panners Ln, FREDERICKSBURG, VA 22406
Local realty services provided by:Mountain Realty ERA Powered



51 Panners Ln,FREDERICKSBURG, VA 22406
$799,900
- 4 Beds
- 3 Baths
- 3,002 sq. ft.
- Single family
- Active
Listed by:tracey l farmer
Office:century 21 redwood realty
MLS#:VAST2041504
Source:BRIGHTMLS
Price summary
- Price:$799,900
- Price per sq. ft.:$266.46
About this home
Welcome to a stunning, custom-built home that perfectly blends luxury and comfort. This exquisite colonial-style residence is situated on over 10 acres of beautifully landscaped and secluded land, offering the perfect blend of tranquility and opulence. The property features an oversized five-car asphalt driveway, a two-car attached garage with side-load access and built-in wall cabinets, and a separate detached building (35'x35') with electricity and a one-car side-load garage. Dual zoned HVAC.Step inside to find a main level adorned with gleaming hardwood floors throughout. Custom plantation shutters thru out the home. The large living room, complete with elegant ceiling trim, provides a perfect space to relax, while the dining room, featuring a chair rail and ceiling trim, is ideal for formal meals. The chef's kitchen is a dream, boasting hardwood floors, a custom backsplash, granite countertops, and modern appliances, including a refrigerator with an icemaker. A pantry and a convenient counter/bar area enhance its functionality. A charming nook with a bay window and hardwood floor offers a sun-filled spot for morning coffee. The step-down family room, with its hardwood floors, a cozy gas log fireplace set in a stone wall, and direct access to a deck, is ideal for gatherings.The finished basement is an entertainer's paradise, featuring a large family room with a walkout to a patio. It also includes a bar with a full-size refrigerator and an exercise area, providing plenty of space for recreation and fitness. An additional bonus room can be used as a fourth bedroom, offering flexibility for your needs.The outdoor amenities are truly exceptional and perfect for a resort-like lifestyle. Enjoy a heated 20,000-gallon pool with a DE filter and waterfall - all surrounded by lush, private grounds. Adjacent to the pool, you'll find a pool house and a concrete patio with a covered bar area/storage, perfect for outdoor entertaining. The property also features a shed, a greenhouse, a kids' playhouse, and a doggy deck. Located in a tranquil area with no HOA, this home offers unparalleled freedom and privacy.
Contact an agent
Home facts
- Year built:2000
- Listing Id #:VAST2041504
- Added:1 day(s) ago
- Updated:August 15, 2025 at 01:53 PM
Rooms and interior
- Bedrooms:4
- Total bathrooms:3
- Full bathrooms:2
- Half bathrooms:1
- Living area:3,002 sq. ft.
Heating and cooling
- Cooling:Ceiling Fan(s), Central A/C
- Heating:Central, Electric, Propane - Leased, Zoned
Structure and exterior
- Year built:2000
- Building area:3,002 sq. ft.
- Lot area:10.05 Acres
Schools
- High school:MOUNTAIN VIEW
- Middle school:T. BENTON GAYLE
- Elementary school:HARTWOOD
Utilities
- Water:Well
- Sewer:Septic Exists
Finances and disclosures
- Price:$799,900
- Price per sq. ft.:$266.46
- Tax amount:$4,893 (2024)
New listings near 51 Panners Ln
- Coming Soon
 $449,900Coming Soon3 beds 2 baths
$449,900Coming Soon3 beds 2 baths60 Pendleton Rd, FREDERICKSBURG, VA 22405
MLS# VAST2041902Listed by: CENTURY 21 NEW MILLENNIUM - New
 $495,000Active4 beds 4 baths3,938 sq. ft.
$495,000Active4 beds 4 baths3,938 sq. ft.Address Withheld By Seller, Fredericksburg, VA 22408
MLS# VASP2035414Listed by: CENTURY 21 REDWOOD REALTY - Coming Soon
 $649,000Coming Soon5 beds 4 baths
$649,000Coming Soon5 beds 4 baths9510 Hillcrest Dr, FREDERICKSBURG, VA 22407
MLS# VASP2035546Listed by: CENTURY 21 NEW MILLENNIUM - Coming Soon
 $584,900Coming Soon5 beds 3 baths
$584,900Coming Soon5 beds 3 baths4005 Longwood Dr, FREDERICKSBURG, VA 22408
MLS# VASP2035518Listed by: BERKSHIRE HATHAWAY HOMESERVICES PENFED REALTY - Coming Soon
 $525,000Coming Soon4 beds 2 baths
$525,000Coming Soon4 beds 2 baths601 Hanson Ave, FREDERICKSBURG, VA 22401
MLS# VAFB2008802Listed by: REDFIN CORPORATION - New
 $674,900Active4 beds 3 baths2,500 sq. ft.
$674,900Active4 beds 3 baths2,500 sq. ft.15210 Lost Horizon Ln, FREDERICKSBURG, VA 22407
MLS# VASP2035510Listed by: MACDOC PROPERTY MANGEMENT LLC - Coming Soon
 $415,000Coming Soon4 beds 3 baths
$415,000Coming Soon4 beds 3 baths103 Brenton Rd #22, FREDERICKSBURG, VA 22405
MLS# VAST2041848Listed by: EXIT REALTY ENTERPRISES - New
 $639,000Active4 beds 3 baths2,340 sq. ft.
$639,000Active4 beds 3 baths2,340 sq. ft.7000 Haskell Ct, FREDERICKSBURG, VA 22407
MLS# VASP2035532Listed by: UNITED REAL ESTATE PREMIER - Coming Soon
 $424,000Coming Soon4 beds 2 baths
$424,000Coming Soon4 beds 2 baths614 Halleck St, FREDERICKSBURG, VA 22407
MLS# VASP2035188Listed by: KELLER WILLIAMS REALTY/LEE BEAVER & ASSOC. - New
 $575,000Active5 beds 4 baths3,162 sq. ft.
$575,000Active5 beds 4 baths3,162 sq. ft.6 Amber Ct, FREDERICKSBURG, VA 22406
MLS# VAST2041584Listed by: BERKSHIRE HATHAWAY HOMESERVICES PENFED REALTY
