5107 Dominion Dr, Fredericksburg, VA 22407
Local realty services provided by:ERA Bill May Realty Company
5107 Dominion Dr,Fredericksburg, VA 22407
$310,000
- 2 Beds
- 3 Baths
- 1,342 sq. ft.
- Single family
- Pending
Listed by:penny traber
Office:1st choice better homes & land, lc
MLS#:VASP2036834
Source:VA_HRAR
Price summary
- Price:$310,000
- Price per sq. ft.:$231
- Monthly HOA dues:$79
About this home
Welcome Home! Step into this gorgeous two-level townhome that's ready for new owners to love! With freshly painted interiors and brand-new LVP flooring throughout the main level and new carpet on the upper level, this home is move-in ready and perfectly suited for first-time buyers. You'll love the spacious kitchen with its attractive cabinetry and newer appliances, making meal prep a breeze. The open-concept living and dining room combination is perfect for entertaining friends or cozy nights in. Upstairs, you'll find two generously sized bedrooms, each with its own private full bath””ideal for roommates, guests, or a home office setup. Enjoy the fenced rear yard that backs to trees for a touch of privacy, complete with a storage shed for all your outdoor gear. Practical updates give you peace of mind with a new water heater, an HVAC system just 4 years young, and fresh, modern paint throughout. This stylish and low-maintenance townhouse is the perfect place to start your homeownership journey””come see it today and fall in love!
Contact an agent
Home facts
- Year built:1989
- Listing ID #:VASP2036834
- Added:17 day(s) ago
- Updated:October 28, 2025 at 07:27 AM
Rooms and interior
- Bedrooms:2
- Total bathrooms:3
- Full bathrooms:2
- Half bathrooms:1
- Living area:1,342 sq. ft.
Heating and cooling
- Cooling:Central AC, ENERGY STAR Equipment, Heat Pump
- Heating:Electric, Heat Pump
Structure and exterior
- Year built:1989
- Building area:1,342 sq. ft.
- Lot area:0.04 Acres
Schools
- High school:Courtland
- Middle school:Battlefield
- Elementary school:Parkside
Utilities
- Water:Public Water
- Sewer:Public Sewer
Finances and disclosures
- Price:$310,000
- Price per sq. ft.:$231
- Tax amount:$1,784 (2025)
New listings near 5107 Dominion Dr
- Open Sat, 11am to 1pmNew
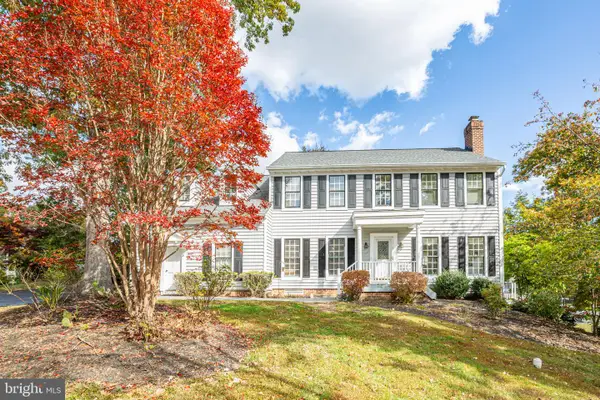 $509,900Active4 beds 4 baths4,062 sq. ft.
$509,900Active4 beds 4 baths4,062 sq. ft.11801 Gardenia Dr, FREDERICKSBURG, VA 22407
MLS# VASP2037272Listed by: CENTURY 21 REDWOOD REALTY - Coming Soon
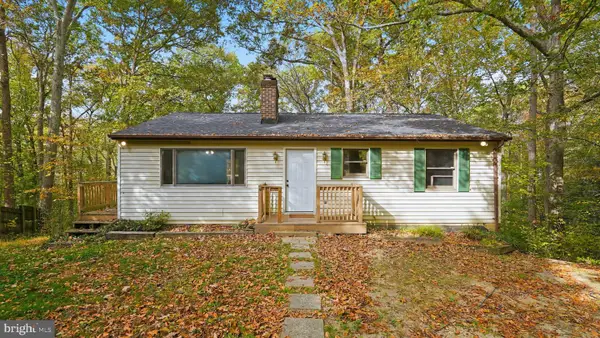 $425,000Coming Soon4 beds 3 baths
$425,000Coming Soon4 beds 3 baths239 Sandy Ridge Rd, FREDERICKSBURG, VA 22405
MLS# VAST2043082Listed by: LPT REALTY, LLC - Coming Soon
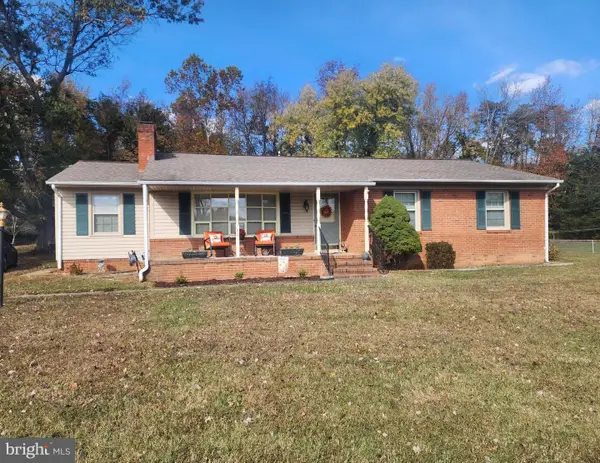 $400,000Coming Soon3 beds 1 baths
$400,000Coming Soon3 beds 1 baths148 Sanford Dr, FREDERICKSBURG, VA 22406
MLS# VAST2043758Listed by: COLDWELL BANKER ELITE - Coming Soon
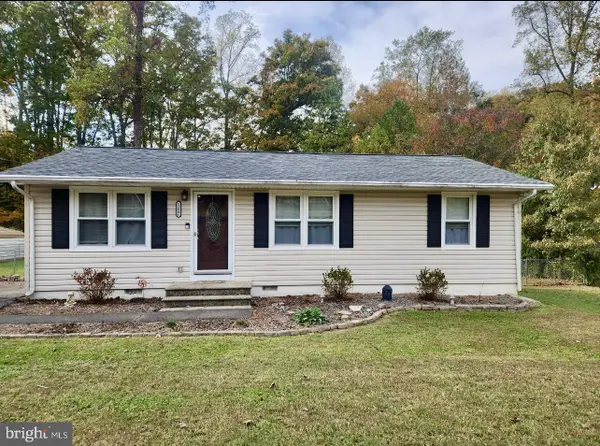 $330,000Coming Soon2 beds 1 baths
$330,000Coming Soon2 beds 1 baths11006 Doe Cir, FREDERICKSBURG, VA 22407
MLS# VASP2037292Listed by: LONG & FOSTER REAL ESTATE, INC. - Coming Soon
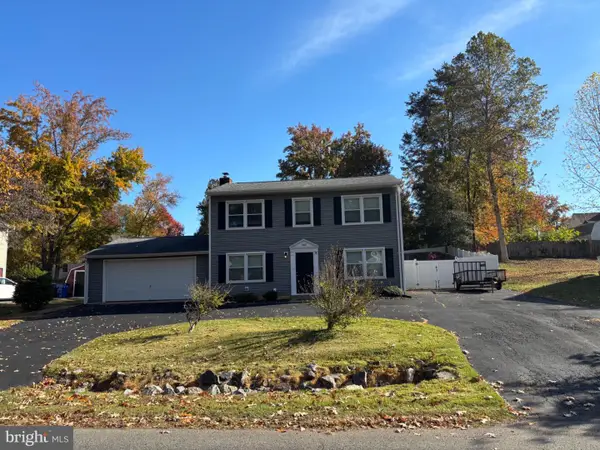 $400,000Coming Soon3 beds 3 baths
$400,000Coming Soon3 beds 3 baths7009 Lombard Ln, FREDERICKSBURG, VA 22407
MLS# VASP2037268Listed by: NEST REALTY FREDERICKSBURG - Coming Soon
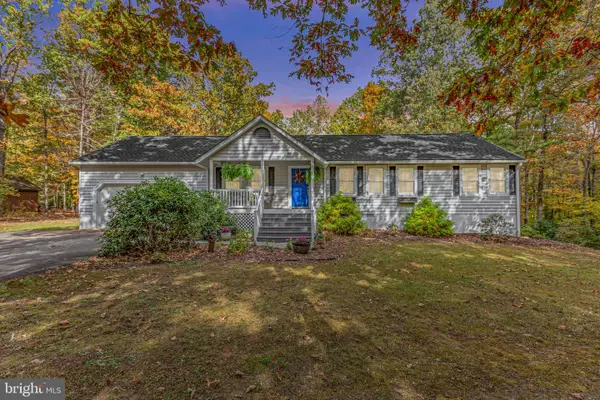 $525,000Coming Soon3 beds 3 baths
$525,000Coming Soon3 beds 3 baths9309 Bellwood Dr, FREDERICKSBURG, VA 22407
MLS# VASP2036842Listed by: CENTURY 21 NEW MILLENNIUM - Coming Soon
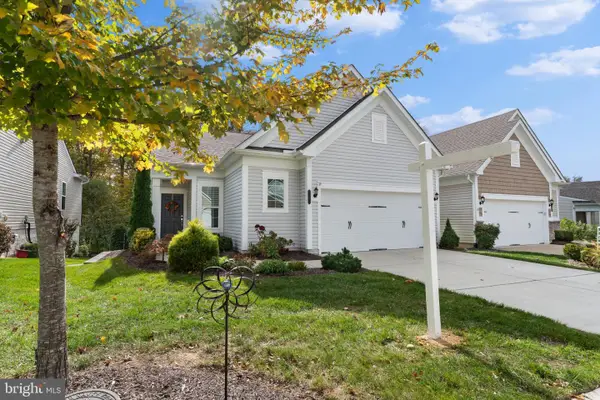 $475,000Coming Soon2 beds 2 baths
$475,000Coming Soon2 beds 2 baths35 Montauk Ave, FREDERICKSBURG, VA 22406
MLS# VAST2043734Listed by: VYLLA HOME - New
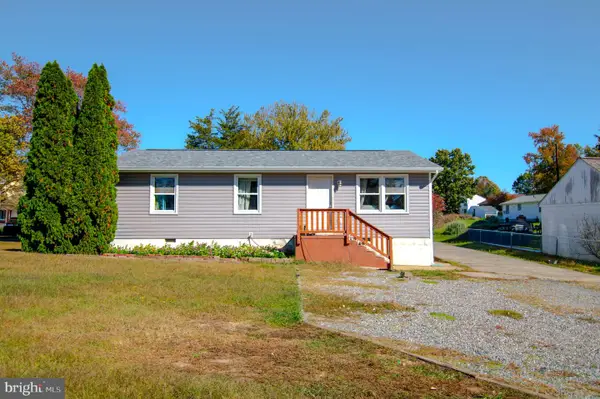 $329,000Active3 beds 1 baths960 sq. ft.
$329,000Active3 beds 1 baths960 sq. ft.5503 Slater St, FREDERICKSBURG, VA 22407
MLS# VASP2037270Listed by: UNITED REAL ESTATE PREMIER - Coming SoonOpen Sun, 1 to 3pm
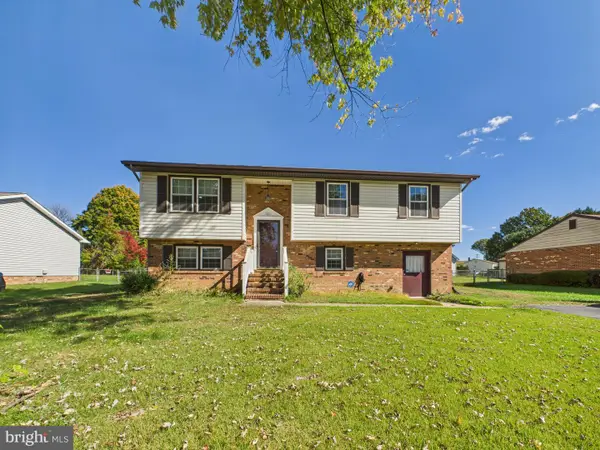 $399,000Coming Soon4 beds 3 baths
$399,000Coming Soon4 beds 3 baths11807 Roosevelt Rd, FREDERICKSBURG, VA 22407
MLS# VASP2037244Listed by: SAMSON PROPERTIES - New
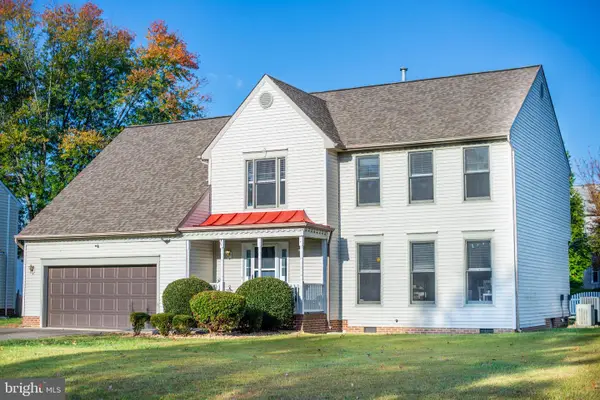 $499,000Active4 beds 3 baths2,455 sq. ft.
$499,000Active4 beds 3 baths2,455 sq. ft.6115 Blackstone Blvd, FREDERICKSBURG, VA 22407
MLS# VASP2037258Listed by: PLANK REALTY
