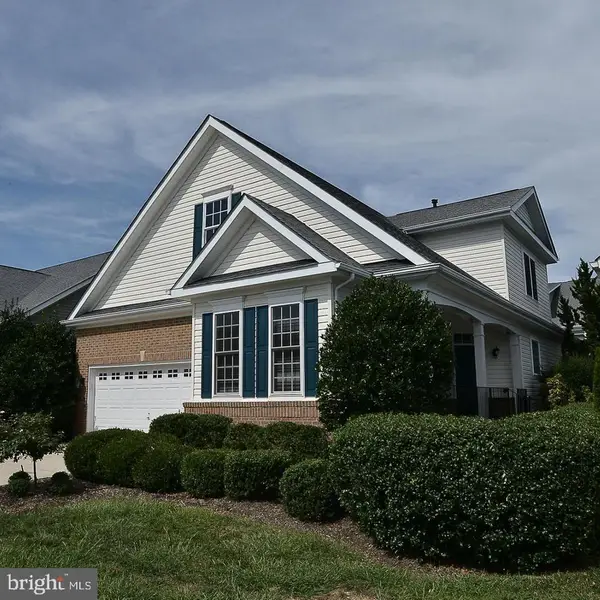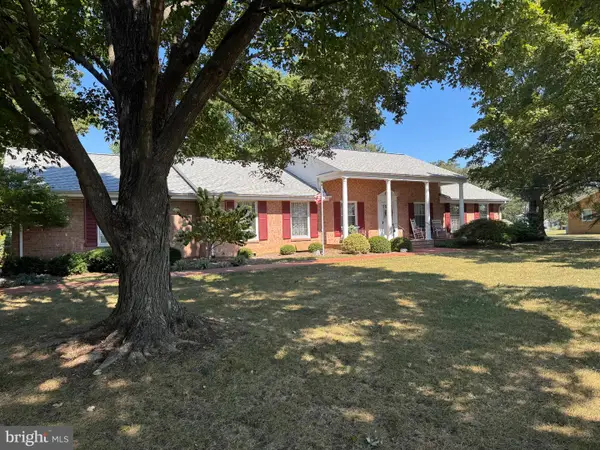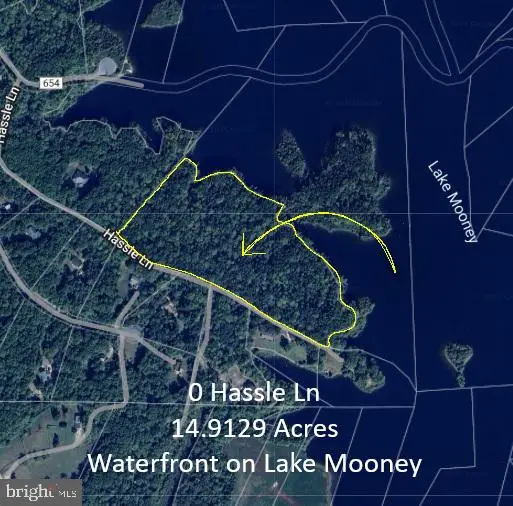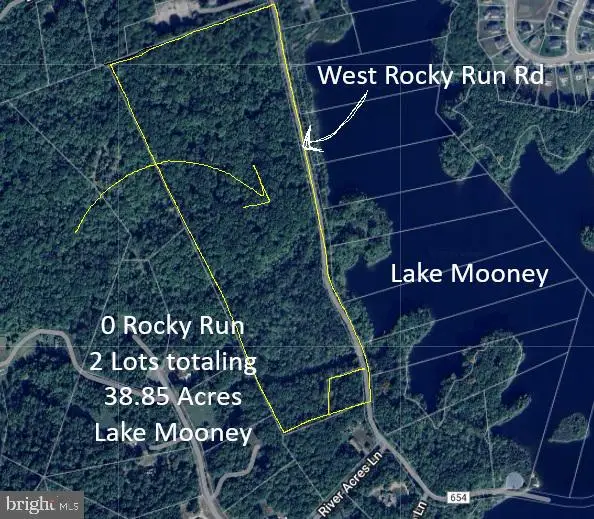64 Panners Ln, FREDERICKSBURG, VA 22406
Local realty services provided by:ERA Statewide Realty
Listed by:brandon c wright
Office:pearson smith realty, llc.
MLS#:VAST2042520
Source:BRIGHTMLS
Price summary
- Price:$600,000
- Price per sq. ft.:$186.97
About this home
A rare opportunity to own a five-bedroom, two-and-a-half-bath home on over 10 acres with an assumable VA loan at just 3% interest—a serious advantage in today’s market. Four bedrooms sit on the main level, with a fifth bedroom and massive rec space downstairs offering room to grow, spread out, or host long-term guests. The kitchen includes counter-height seating and a sunny breakfast area that flows into the family room, complete with a wood-burning fireplace and direct access to a 300+ square foot deck. Whether you’re entertaining a crowd or just unwinding at the end of the day, the layout is made to flex with your lifestyle. A large formal dining room and bay-windowed living room bring in natural light and give you multiple options for gathering or relaxing. The mudroom off the garage entry includes a deep utility sink and half bath, making it easy to transition in from outdoor work or play. Downstairs, the finished basement opens up even more possibilities—it’s plumbed for a third full bath and has multiple oversized storage areas, giving you freedom to create gym space, a game room, media lounge, or all three.
The oversized two-car garage offers more than just parking—it’s set up for projects, storage, or even workouts, with a window A/C unit to keep cool while you work and a second fridge ready for whatever the day calls for. Two additional sheds provide extra space for tools, gear, or equipment. A large flat front yard and cleared backyard make outdoor time easy, while the included playset adds to the fun.
The property itself is a standout—over 10 acres with open space, wooded areas, creeks, and multiple cleared trails to explore on foot or by 4-wheeler. It’s ideal for hiking, hunting, sledding, or just enjoying the outdoors without ever leaving home. And with no HOA, what you do with your land is entirely up to you.
Contact an agent
Home facts
- Year built:1990
- Listing ID #:VAST2042520
- Added:1 day(s) ago
- Updated:September 05, 2025 at 07:51 PM
Rooms and interior
- Bedrooms:5
- Total bathrooms:3
- Full bathrooms:2
- Half bathrooms:1
- Living area:3,209 sq. ft.
Heating and cooling
- Cooling:Central A/C
- Heating:Central, Electric
Structure and exterior
- Roof:Asphalt, Shingle
- Year built:1990
- Building area:3,209 sq. ft.
- Lot area:10.15 Acres
Schools
- High school:MOUNTAIN VIEW
- Middle school:T. BENTON GAYLE
- Elementary school:HARTWOOD
Utilities
- Water:Private, Well
- Sewer:Approved System, On Site Septic, Septic Exists
Finances and disclosures
- Price:$600,000
- Price per sq. ft.:$186.97
- Tax amount:$5,075 (2025)
New listings near 64 Panners Ln
- New
 $629,000Active4 beds 4 baths4,189 sq. ft.
$629,000Active4 beds 4 baths4,189 sq. ft.5105 Sewells Pointe Dr, FREDERICKSBURG, VA 22407
MLS# VASP2035860Listed by: BERKSHIRE HATHAWAY HOMESERVICES PENFED REALTY - Coming Soon
 $524,900Coming Soon4 beds 4 baths
$524,900Coming Soon4 beds 4 baths7213 Chancellor Rd, FREDERICKSBURG, VA 22407
MLS# VASP2036128Listed by: LONG & FOSTER REAL ESTATE, INC. - New
 $450,000Active3 beds 3 baths1,800 sq. ft.
$450,000Active3 beds 3 baths1,800 sq. ft.936 Ficklen Rd, FREDERICKSBURG, VA 22405
MLS# VAST2042464Listed by: SAMSON PROPERTIES - New
 $700,000Active14.91 Acres
$700,000Active14.91 Acres0 Hassle Ln, FREDERICKSBURG, VA 22406
MLS# VAST2042212Listed by: LONG & FOSTER REAL ESTATE, INC. - New
 $900,000Active38.85 Acres
$900,000Active38.85 Acres0 West Rocky Run, FREDERICKSBURG, VA 22406
MLS# VAST2042410Listed by: LONG & FOSTER REAL ESTATE, INC. - New
 $315,000Active3 beds 2 baths1,247 sq. ft.
$315,000Active3 beds 2 baths1,247 sq. ft.9728 W Midland Way, FREDERICKSBURG, VA 22408
MLS# VASP2035960Listed by: COLDWELL BANKER ELITE - New
 $339,900Active3 beds 3 baths1,986 sq. ft.
$339,900Active3 beds 3 baths1,986 sq. ft.10600 Wakeman Dr, FREDERICKSBURG, VA 22407
MLS# VASP2036038Listed by: LORAC PROPERTY MANAGEMENT, INC. - Open Sun, 1 to 4pmNew
 $379,900Active3 beds 2 baths1,714 sq. ft.
$379,900Active3 beds 2 baths1,714 sq. ft.534 Pleasants Dr, FREDERICKSBURG, VA 22407
MLS# VASP2036042Listed by: RE/MAX GALAXY - New
 $439,000Active3 beds 3 baths1,440 sq. ft.
$439,000Active3 beds 3 baths1,440 sq. ft.320 Streamview Dr, FREDERICKSBURG, VA 22405
MLS# VAST2042432Listed by: REAL BROKER, LLC
