936 Ficklen Rd, FREDERICKSBURG, VA 22405
Local realty services provided by:ERA Valley Realty
936 Ficklen Rd,FREDERICKSBURG, VA 22405
$450,000
- 3 Beds
- 3 Baths
- 1,800 sq. ft.
- Single family
- Active
Listed by:micah susanne dianda
Office:samson properties
MLS#:VAST2042464
Source:BRIGHTMLS
Price summary
- Price:$450,000
- Price per sq. ft.:$250
About this home
Welcome to 936 Ficklen Road, a beautifully remodeled home in the heart of Fredericksburg. Every detail has been thoughtfully updated to blend modern comfort with timeless charm. Step inside to find an open and inviting floor plan filled with natural light, featuring brand-new flooring, fresh paint, and stylish fixtures throughout.
The kitchen has been completely transformed with sleek countertops, new cabinetry, and stainless steel appliances—perfect for both everyday living and entertaining. The bathrooms shine with tile updated vanities, and modern finishes. Spacious bedrooms provide plenty of room to relax, while the flexible layout offers options for a home office, guest space, or playroom.
Outside, enjoy a private yard with room for gatherings, gardening, or simply unwinding. Conveniently located close to downtown Fredericksburg, shopping, dining, and commuter routes, this move-in ready home offers the best of both style and location.
Don’t miss the chance to make this fully renovated property your own!
Contact an agent
Home facts
- Year built:1986
- Listing ID #:VAST2042464
- Added:1 day(s) ago
- Updated:September 05, 2025 at 10:41 PM
Rooms and interior
- Bedrooms:3
- Total bathrooms:3
- Full bathrooms:2
- Half bathrooms:1
- Living area:1,800 sq. ft.
Heating and cooling
- Cooling:Central A/C, Heat Pump(s)
- Heating:Electric, Heat Pump(s)
Structure and exterior
- Year built:1986
- Building area:1,800 sq. ft.
- Lot area:0.44 Acres
Schools
- High school:STAFFORD
- Middle school:DREW
- Elementary school:GRAFTON VILLAGE
Utilities
- Water:Public
- Sewer:Public Sewer
Finances and disclosures
- Price:$450,000
- Price per sq. ft.:$250
- Tax amount:$1,327 (2001)
New listings near 936 Ficklen Rd
- New
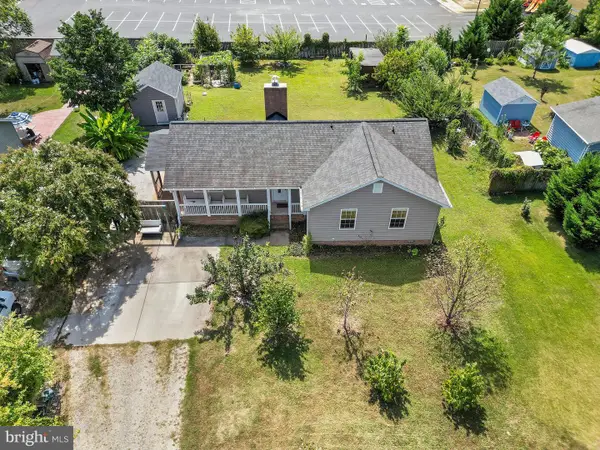 $379,000Active3 beds 2 baths1,371 sq. ft.
$379,000Active3 beds 2 baths1,371 sq. ft.4734 Harrison Rd, FREDERICKSBURG, VA 22408
MLS# VASP2036144Listed by: EXP REALTY, LLC - New
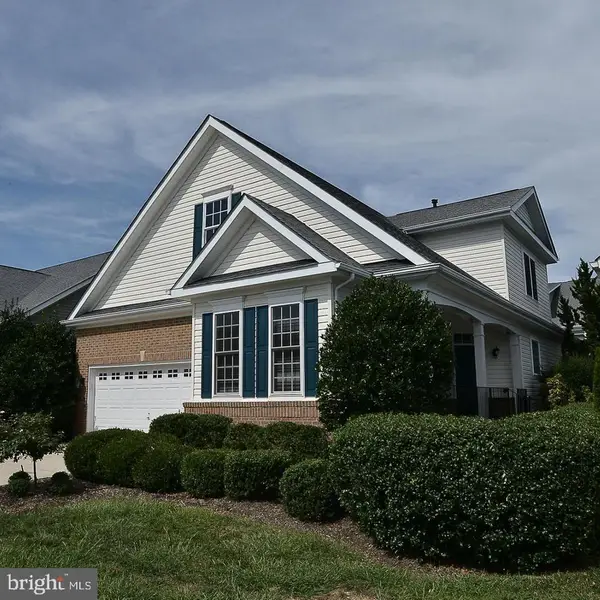 $629,000Active4 beds 4 baths4,189 sq. ft.
$629,000Active4 beds 4 baths4,189 sq. ft.5105 Sewells Pointe Dr, FREDERICKSBURG, VA 22407
MLS# VASP2035860Listed by: BERKSHIRE HATHAWAY HOMESERVICES PENFED REALTY - Coming Soon
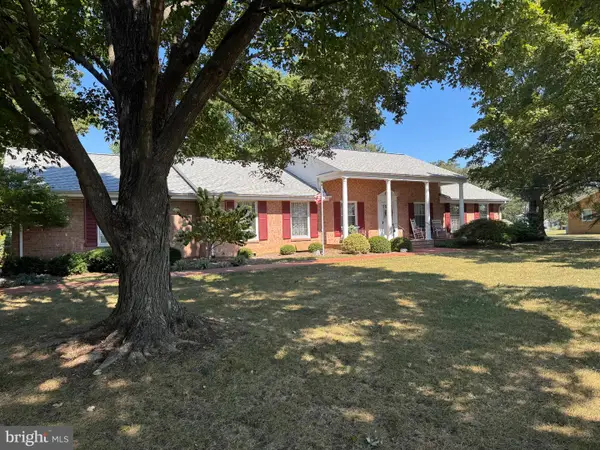 $524,900Coming Soon4 beds 4 baths
$524,900Coming Soon4 beds 4 baths7213 Chancellor Rd, FREDERICKSBURG, VA 22407
MLS# VASP2036128Listed by: LONG & FOSTER REAL ESTATE, INC. - New
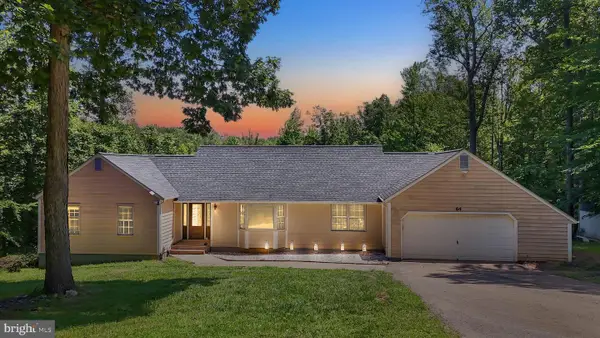 $600,000Active5 beds 3 baths3,209 sq. ft.
$600,000Active5 beds 3 baths3,209 sq. ft.64 Panners Ln, FREDERICKSBURG, VA 22406
MLS# VAST2042520Listed by: PEARSON SMITH REALTY, LLC - New
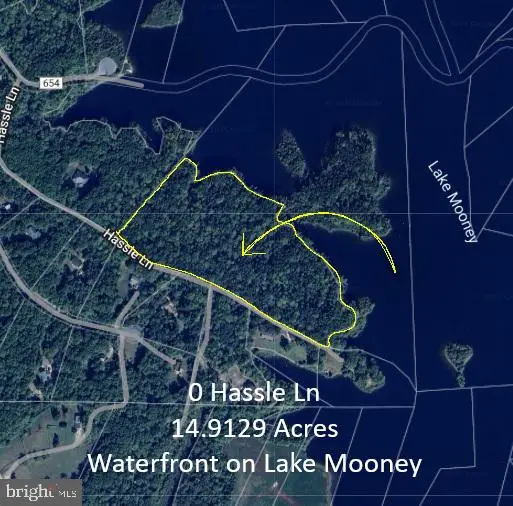 $700,000Active14.91 Acres
$700,000Active14.91 Acres0 Hassle Ln, FREDERICKSBURG, VA 22406
MLS# VAST2042212Listed by: LONG & FOSTER REAL ESTATE, INC. - New
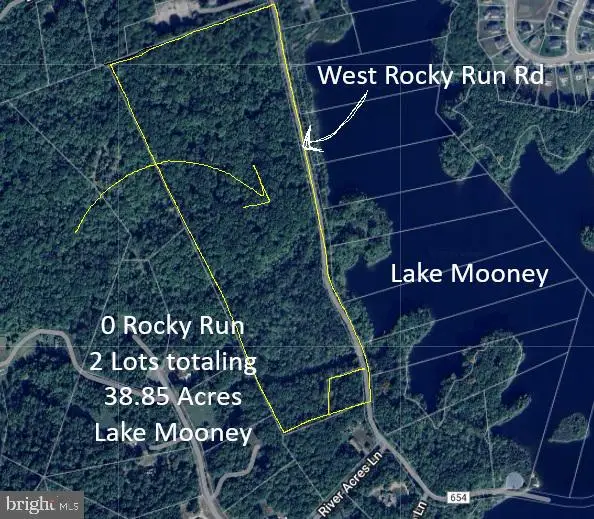 $900,000Active38.85 Acres
$900,000Active38.85 Acres0 West Rocky Run, FREDERICKSBURG, VA 22406
MLS# VAST2042410Listed by: LONG & FOSTER REAL ESTATE, INC. - New
 $315,000Active3 beds 2 baths1,247 sq. ft.
$315,000Active3 beds 2 baths1,247 sq. ft.9728 W Midland Way, FREDERICKSBURG, VA 22408
MLS# VASP2035960Listed by: COLDWELL BANKER ELITE - New
 $339,900Active3 beds 3 baths1,986 sq. ft.
$339,900Active3 beds 3 baths1,986 sq. ft.10600 Wakeman Dr, FREDERICKSBURG, VA 22407
MLS# VASP2036038Listed by: LORAC PROPERTY MANAGEMENT, INC. - Open Sun, 1 to 4pmNew
 $379,900Active3 beds 2 baths1,714 sq. ft.
$379,900Active3 beds 2 baths1,714 sq. ft.534 Pleasants Dr, FREDERICKSBURG, VA 22407
MLS# VASP2036042Listed by: RE/MAX GALAXY
