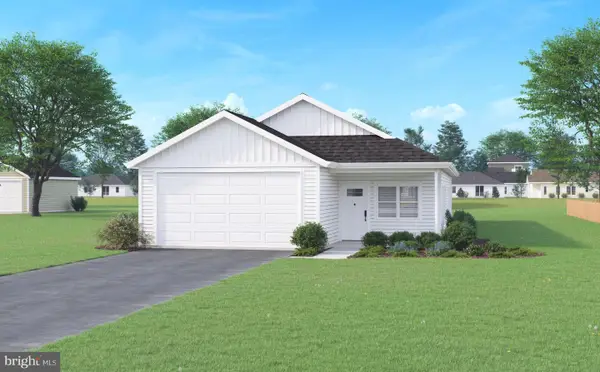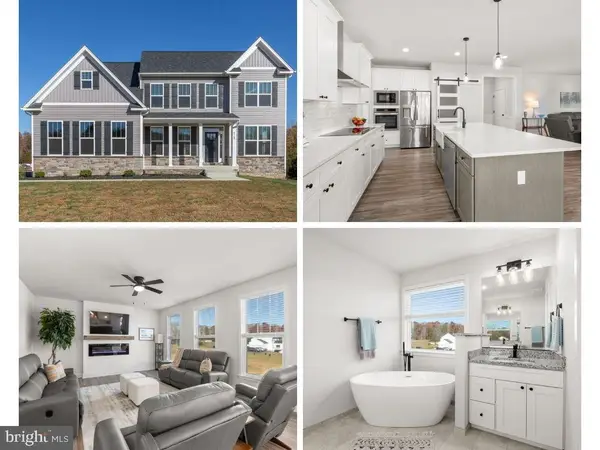86 Debbie Dr, Fredericksburg, VA 22406
Local realty services provided by:ERA Valley Realty
86 Debbie Dr,Fredericksburg, VA 22406
$635,000
- 5 Beds
- 3 Baths
- 2,398 sq. ft.
- Single family
- Active
Listed by: jennifer layton
Office: long & foster real estate, inc.
MLS#:VAST2044282
Source:BRIGHTMLS
Price summary
- Price:$635,000
- Price per sq. ft.:$264.8
About this home
This 5-bedroom, 2.5-bath Colonial sits on 3.3 peaceful acres in a quiet cul-de-sac. A large covered front porch welcomes you into a spacious layout featuring a sunken living room, formal dining room, and a cozy family room off the stunning eat-in kitchen with vaulted ceilings. The kitchen is a true highlight, boasting granite counters, stainless steel appliances, and expansive windows that overlook the scenic rear acreage, perfect for cooking and entertaining.
Upstairs, the primary suite features a generous walk-in closet with dual entrances and a private bath complete with a dual-sink vanity, soaking tub, and separate shower. Three additional bedrooms and a full hall bath complete this level. A fifth bedroom sits on the third level and offers incredible flexibility, ideal as a home office, homeschool room, gym, game room, or an extra lounge/living area. The walk-in closet also provides access to the attic storage.
The property includes a 2-car garage, fenced rear yard, and a shed for additional storage. The acreage is half cleared and half wooded with both pine and hardwood trees. Peace, privacy, and plenty of usable space make this a wonderful place to call home.
Contact an agent
Home facts
- Year built:1992
- Listing ID #:VAST2044282
- Added:1 day(s) ago
- Updated:November 20, 2025 at 11:43 PM
Rooms and interior
- Bedrooms:5
- Total bathrooms:3
- Full bathrooms:2
- Half bathrooms:1
- Living area:2,398 sq. ft.
Heating and cooling
- Cooling:Ceiling Fan(s), Central A/C, Heat Pump(s)
- Heating:Electric, Heat Pump(s)
Structure and exterior
- Roof:Architectural Shingle
- Year built:1992
- Building area:2,398 sq. ft.
- Lot area:3.3 Acres
Schools
- High school:MOUNTAIN VIEW
- Middle school:T. BENTON GAYLE
- Elementary school:HARTWOOD
Utilities
- Water:Well
- Sewer:Septic Exists
Finances and disclosures
- Price:$635,000
- Price per sq. ft.:$264.8
- Tax amount:$3,840 (2025)
New listings near 86 Debbie Dr
- Coming Soon
 $219,000Coming Soon1 beds 1 baths
$219,000Coming Soon1 beds 1 baths1805-b William St, FREDERICKSBURG, VA 22401
MLS# VAFB2009324Listed by: LONG & FOSTER REAL ESTATE, INC.  $350,000Pending3 beds 1 baths1,056 sq. ft.
$350,000Pending3 beds 1 baths1,056 sq. ft.1604 Bragg Rd, FREDERICKSBURG, VA 22407
MLS# VASP2037694Listed by: SPRING HILL REAL ESTATE, LLC.- New
 $418,830Active3 beds 4 baths1,665 sq. ft.
$418,830Active3 beds 4 baths1,665 sq. ft.9413 Pacific Elm St #lot 240, FREDERICKSBURG, VA 22407
MLS# VASP2037730Listed by: SYLVIA SCOTT COWLES  $489,900Active3 beds 2 baths1,600 sq. ft.
$489,900Active3 beds 2 baths1,600 sq. ft.277 White Oak Rd, FREDERICKSBURG, VA 22405
MLS# VAST2031890Listed by: LONG & FOSTER REAL ESTATE, INC.- Coming Soon
 $739,000Coming Soon4 beds 4 baths
$739,000Coming Soon4 beds 4 baths1613 Charles St, FREDERICKSBURG, VA 22401
MLS# VAFB2009054Listed by: COLDWELL BANKER ELITE - Coming Soon
 $385,000Coming Soon3 beds 2 baths
$385,000Coming Soon3 beds 2 baths12 Teton Dr, FREDERICKSBURG, VA 22408
MLS# VASP2037712Listed by: SPRING HILL REAL ESTATE, LLC. - Coming SoonOpen Sun, 1 to 3pm
 $295,555Coming Soon2 beds 4 baths
$295,555Coming Soon2 beds 4 baths128 Farrell Ln, FREDERICKSBURG, VA 22401
MLS# VAFB2008996Listed by: RE/MAX ALLEGIANCE - New
 $380,000Active3 beds 2 baths1,396 sq. ft.
$380,000Active3 beds 2 baths1,396 sq. ft.419 Pleasants Dr, FREDERICKSBURG, VA 22407
MLS# VASP2037622Listed by: PORCH & STABLE REALTY, LLC - New
 $739,900Active4 beds 4 baths3,192 sq. ft.
$739,900Active4 beds 4 baths3,192 sq. ft.8109 Campfire Lane, FREDERICKSBURG, VA 22407
MLS# VASP2037656Listed by: LONG & FOSTER REAL ESTATE, INC.
