9343 Birch Cliff Dr, FREDERICKSBURG, VA 22407
Local realty services provided by:ERA Central Realty Group
Upcoming open houses
- Sun, Sep 0701:00 pm - 03:00 pm
Listed by:nikki lagouros
Office:berkshire hathaway homeservices penfed realty
MLS#:VASP2035866
Source:BRIGHTMLS
Price summary
- Price:$549,990
- Price per sq. ft.:$158.36
- Monthly HOA dues:$97
About this home
Welcome to 9343 Birch Cliff Drive in Fredericksburg, a home with every convenience at your doorstep—just minutes from I-95, VRE, downtown Fredericksburg, Spotsylvania Regional Medical Center, and daily essentials like Publix, Super Walmart, Lowe’s, and the brand-new First Watch breakfast café. Inside, this 4-bedroom, 3.5-bath home shines with a dramatic two-story foyer, cascade waterfall staircase, hardwood floors, crown molding, and a private office with French doors, while the family room wows with soaring ceilings and a floor-to-ceiling stone gas fireplace open to a chef’s kitchen with double ovens, cooktop (2020), new refrigerator (2024), pendant-lit island, and abundant cabinetry. Upstairs, the expansive primary suite features a trey ceiling, dual walk-in closets, and a spa-like bath with jetted tub and glass shower, while three additional bedrooms offer generous space and updated finishes. The lower level is built for entertaining with a massive rec room, wet bar with dishwasher and beverage fridge, workout and media rooms, full bath, and a double walk-up to a sprawling Trex deck that nearly spans the rear of the home. Both HVAC units were replaced in 2022 (dual zone), water heater in 2014, and the roof—with striking metal accents—is in excellent condition. Lee’s Parke is a vibrant community loaded with amenities: clubhouse, pool with splash pad, tennis, basketball, new playground, walking trails, and tot lots, plus neighborhood events like movie nights and egg hunts. With under 3 miles to shopping, dining, I-95, and HOV lanes for fast access to Quantico, Fort Belvoir, the Pentagon, and DC, this home delivers the space, updates, and lifestyle buyers want—making it a standout in today’s crowded market.
Contact an agent
Home facts
- Year built:2007
- Listing ID #:VASP2035866
- Added:1 day(s) ago
- Updated:September 02, 2025 at 04:49 PM
Rooms and interior
- Bedrooms:4
- Total bathrooms:4
- Full bathrooms:3
- Half bathrooms:1
- Living area:3,473 sq. ft.
Heating and cooling
- Cooling:Ceiling Fan(s), Central A/C, Zoned
- Heating:Heat Pump(s), Natural Gas
Structure and exterior
- Roof:Fiberglass, Shingle
- Year built:2007
- Building area:3,473 sq. ft.
- Lot area:0.14 Acres
Schools
- High school:COURTLAND
- Middle school:SPOTSYLVANIA
- Elementary school:PARKSIDE
Utilities
- Water:Public
- Sewer:Public Sewer
Finances and disclosures
- Price:$549,990
- Price per sq. ft.:$158.36
- Tax amount:$3,467 (2025)
New listings near 9343 Birch Cliff Dr
- Coming Soon
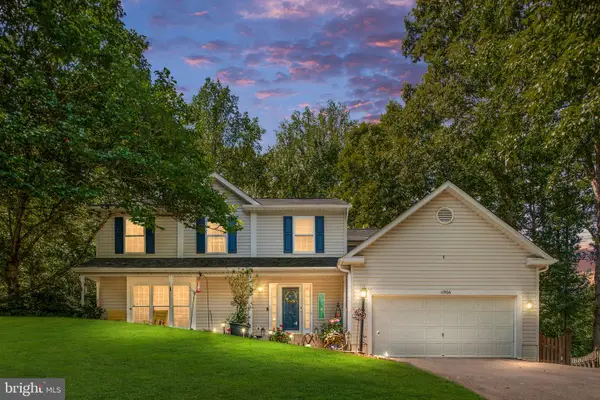 $519,000Coming Soon4 beds 3 baths
$519,000Coming Soon4 beds 3 baths11906 Oakhurst Dr, FREDERICKSBURG, VA 22407
MLS# VASP2035930Listed by: BERKSHIRE HATHAWAY HOMESERVICES PENFED REALTY - Coming Soon
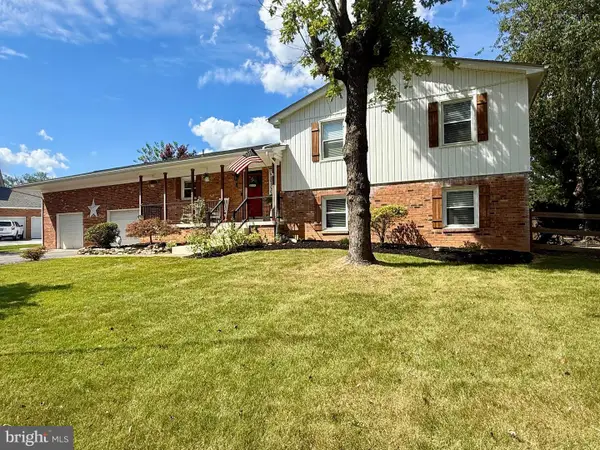 $455,000Coming Soon4 beds 3 baths
$455,000Coming Soon4 beds 3 baths5 Junie Ct, FREDERICKSBURG, VA 22407
MLS# VASP2036034Listed by: LONG & FOSTER REAL ESTATE, INC. - New
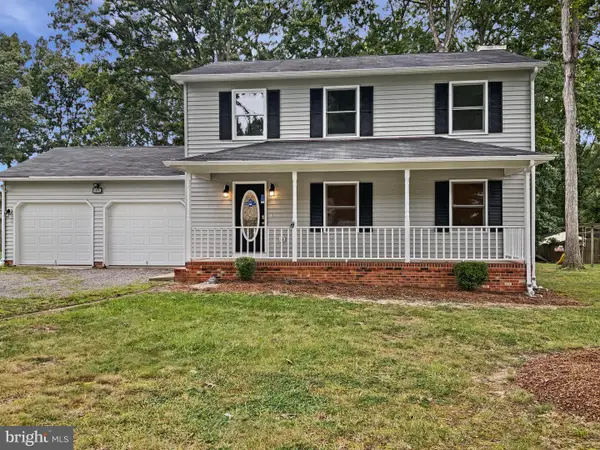 $435,000Active4 beds 3 baths1,664 sq. ft.
$435,000Active4 beds 3 baths1,664 sq. ft.10806 Woodland Dr, FREDERICKSBURG, VA 22407
MLS# VASP2036030Listed by: OPEN DOOR BROKERAGE, LLC - Coming Soon
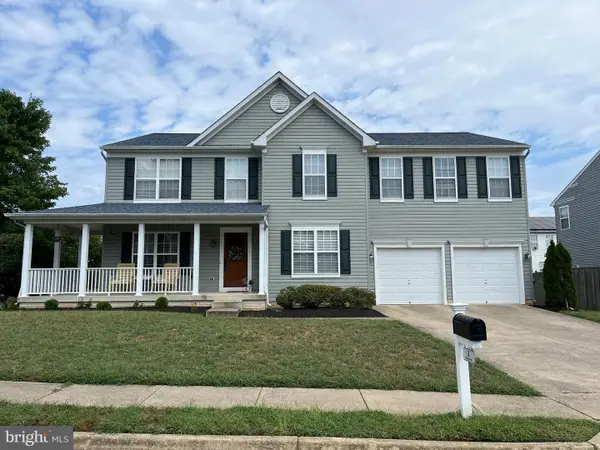 $589,900Coming Soon5 beds 4 baths
$589,900Coming Soon5 beds 4 baths3 Hamstead Rd, FREDERICKSBURG, VA 22405
MLS# VAST2042258Listed by: CENTURY 21 REDWOOD REALTY - Coming Soon
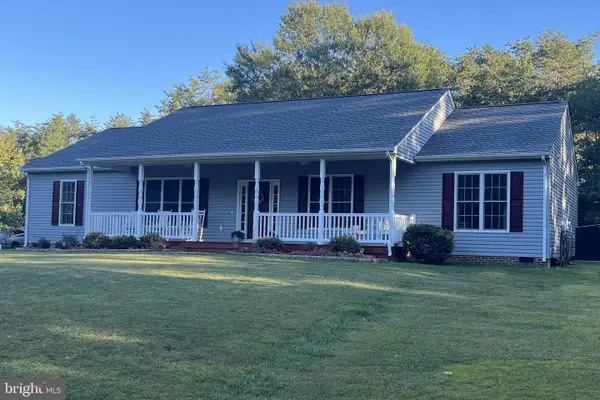 $599,000Coming Soon3 beds 2 baths
$599,000Coming Soon3 beds 2 baths122 Shumate Ln, FREDERICKSBURG, VA 22406
MLS# VAST2042380Listed by: CENTURY 21 NEW MILLENNIUM - Coming SoonOpen Sat, 1 to 3pm
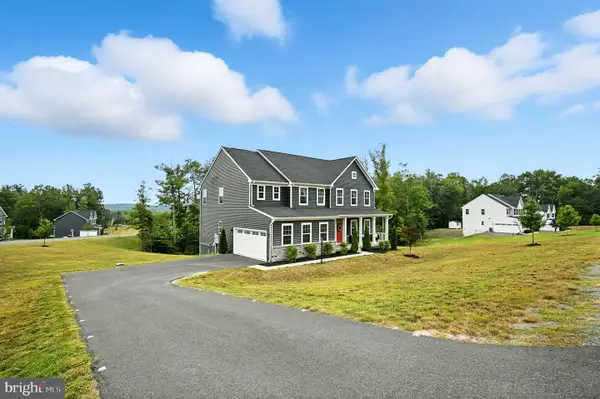 $777,000Coming Soon4 beds 4 baths
$777,000Coming Soon4 beds 4 baths1 Granville Dr, FREDERICKSBURG, VA 22405
MLS# VAST2042396Listed by: KW UNITED - New
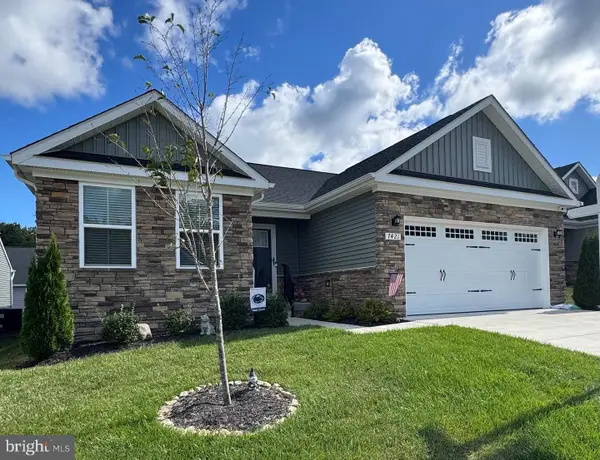 $469,900Active3 beds 2 baths1,372 sq. ft.
$469,900Active3 beds 2 baths1,372 sq. ft.7421 Brentford Ter, FREDERICKSBURG, VA 22407
MLS# VASP2036006Listed by: LONG & FOSTER REAL ESTATE, INC. - Open Sun, 1 to 4pmNew
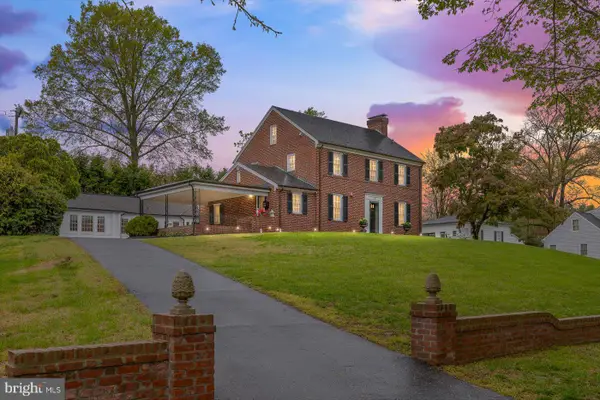 $1,375,000Active4 beds 4 baths3,769 sq. ft.
$1,375,000Active4 beds 4 baths3,769 sq. ft.1702 Franklin St, FREDERICKSBURG, VA 22401
MLS# VAFB2008892Listed by: COLDWELL BANKER ELITE - Coming Soon
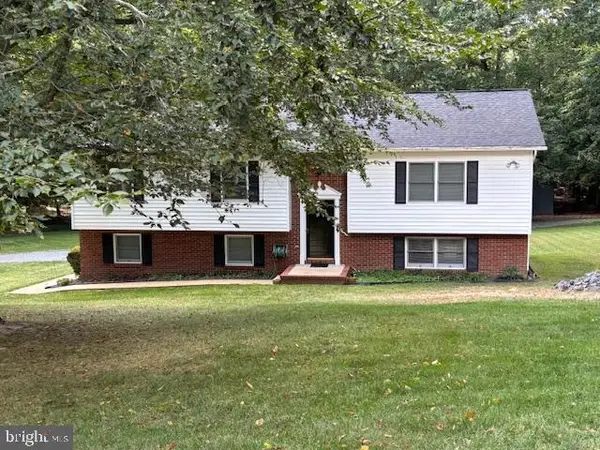 $499,000Coming Soon3 beds 3 baths
$499,000Coming Soon3 beds 3 baths411 Spotted Tavern Rd, FREDERICKSBURG, VA 22406
MLS# VAST2042386Listed by: AQUIA REALTY, INC.
