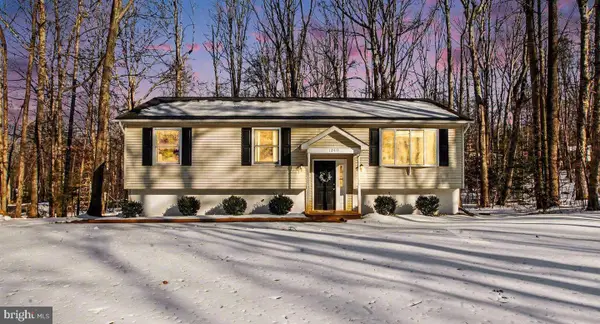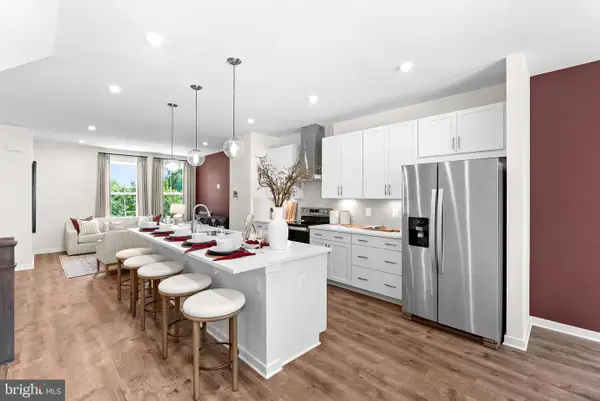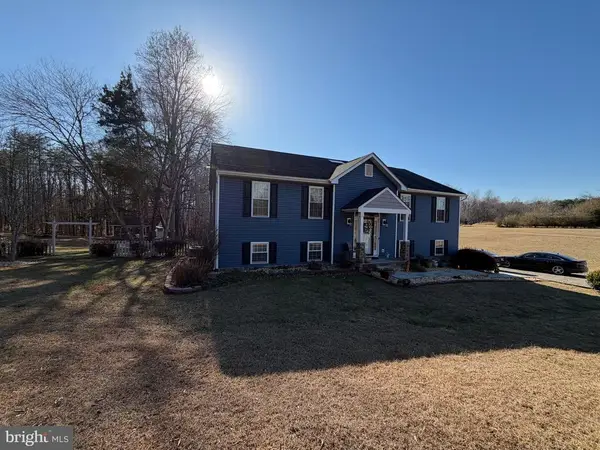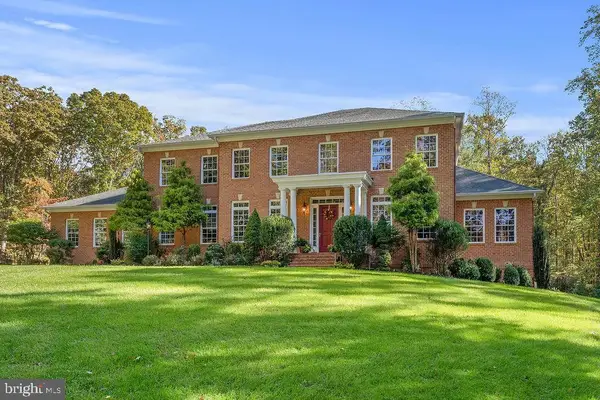9435 Signature Way, Chancellor, VA 22407
Local realty services provided by:ERA Martin Associates
Listed by: curtis lee hartless, christina lynn hartless
Office: ascendancy realty llc.
MLS#:VASP2038816
Source:BRIGHTMLS
Price summary
- Price:$1,296,980
- Price per sq. ft.:$309.39
About this home
IMMEDIATE DELIVERY NEW CONSTRUCTION - Nestled within the serene enclave of Hunting Run Estates, this exquisite home offers a luxurious lifestyle surrounded by nature's beauty. Spanning over 6.24 acres, this property boasts a harmonious blend of modern craftsmanship and timeless design, featuring a stunning combination of Craftsman and Ranch architectural styles. As you step inside, you are greeted by an open floor plan that seamlessly connects the gourmet kitchen to the family room, creating an inviting space perfect for both entertaining and everyday living. The kitchen is a chef's dream, equipped with stainless steel appliances, including a double oven, built-in microwave, and a cooktop, complemented by upgraded countertops and a spacious island. The formal dining room provides an elegant setting for special occasions, while the cozy family room, complete with a gas fireplace, invites relaxation and warmth. The interior features are thoughtfully designed for comfort and convenience, including a luxurious primary bath with a soaking tub and walk-in shower, as well as ample storage with walk-in closets. Beautiful wood floors and plush carpeting enhance the home's inviting atmosphere, while the main floor laundry adds practicality to your daily routine. The partially finished basement offers endless possibilities, whether you envision a recreation area, home gym, or additional living space. With an outside entrance and sump pump, this area is both functional and versatile. Outside, the property is a true retreat, backing to trees and offering panoramic views of the tranquil Hunting Run Reservoir. Enjoy the peaceful ambiance of rural living while being just a stone's throw away from the water's edge. The lot features a mix of cleared and wooded areas, providing a perfect backdrop for outdoor activities or simply unwinding in nature. Parking is a breeze with an attached three-car garage and an expansive asphalt driveway that accommodates multiple vehicles. The cul-de-sac location ensures privacy and a sense of community. This exceptional property is not just a home; it's a lifestyle choice that embraces luxury, comfort, and the beauty of nature. Experience the perfect blend of modern amenities and serene surroundings in this stunning new construction masterpiece. SOME PHOTOS ARE VIRTUALLY STAGED, HOME IS EMPTY.
Contact an agent
Home facts
- Year built:2026
- Listing ID #:VASP2038816
- Added:167 day(s) ago
- Updated:February 12, 2026 at 02:42 PM
Rooms and interior
- Bedrooms:5
- Total bathrooms:5
- Full bathrooms:4
- Half bathrooms:1
- Living area:4,192 sq. ft.
Heating and cooling
- Cooling:Central A/C
- Heating:90% Forced Air, Central, Electric, Heat Pump - Gas BackUp, Programmable Thermostat, Propane - Leased, Zoned
Structure and exterior
- Roof:Architectural Shingle
- Year built:2026
- Building area:4,192 sq. ft.
- Lot area:6.24 Acres
Schools
- High school:RIVERBEND
- Middle school:CHANCELLOR
- Elementary school:CHANCELLOR
Utilities
- Water:Private, Well
- Sewer:Private Septic Tank
Finances and disclosures
- Price:$1,296,980
- Price per sq. ft.:$309.39
- Tax amount:$2,094 (2025)
New listings near 9435 Signature Way
 $379,000Active3 beds 2 baths1,588 sq. ft.
$379,000Active3 beds 2 baths1,588 sq. ft.8006 Blossom Wood Ct, Fredericksburg, VA 22407
MLS# VASP2038848Listed by: KELLER WILLIAMS CAPITAL PROPERTIES- New
 $399,900Active4 beds 3 baths1,886 sq. ft.
$399,900Active4 beds 3 baths1,886 sq. ft.12415 Quarter Charge Dr, SPOTSYLVANIA, VA 22551
MLS# VASP2039190Listed by: BERKSHIRE HATHAWAY HOMESERVICES PENFED REALTY - Open Sat, 1 to 4pmNew
 $748,999Active4 beds 4 baths1,941 sq. ft.
$748,999Active4 beds 4 baths1,941 sq. ft.43796 Mystic Maroon Ter, ASHBURN, VA 20147
MLS# VALO2115704Listed by: PEARSON SMITH REALTY, LLC - New
 $749,900Active5 beds 4 baths5,858 sq. ft.
$749,900Active5 beds 4 baths5,858 sq. ft.7002 Ferguson Dr, FREDERICKSBURG, VA 22407
MLS# VASP2039144Listed by: SAMSON PROPERTIES - New
 $630,000Active3 beds 3 baths3,116 sq. ft.
$630,000Active3 beds 3 baths3,116 sq. ft.10006 Elys Ford Rd, FREDERICKSBURG, VA 22407
MLS# VASP2039206Listed by: BELCHER REAL ESTATE, LLC. - New
 $330,000Active4 beds 3 baths2,032 sq. ft.
$330,000Active4 beds 3 baths2,032 sq. ft.9301 Antler Ct, Fredericksburg, VA 22407
MLS# VASP2039064Listed by: KELLER WILLIAMS CAPITAL PROPERTIES - Coming Soon
 $549,900Coming Soon4 beds 4 baths
$549,900Coming Soon4 beds 4 baths12018 Teeside Dr, FREDERICKSBURG, VA 22407
MLS# VASP2039176Listed by: CENTURY 21 NEW MILLENNIUM - New
 $1,425,000Active5 beds 7 baths8,457 sq. ft.
$1,425,000Active5 beds 7 baths8,457 sq. ft.13611 Kalmbacks Mill Dr, FREDERICKSBURG, VA 22407
MLS# VASP2039024Listed by: COLDWELL BANKER ELITE - New
 $1,258,900Active3 beds 3 baths2,704 sq. ft.
$1,258,900Active3 beds 3 baths2,704 sq. ft.8602 Rosni Way, FREDERICKSBURG, VA 22407
MLS# VASP2039018Listed by: ASCENDANCY REALTY LLC  $674,990Active5 beds 5 baths3,587 sq. ft.
$674,990Active5 beds 5 baths3,587 sq. ft.11810 Wales Dr, Fredericksburg, VA 22407
MLS# VASP2038986Listed by: D R HORTON REALTY OF VIRGINIA LLC

