1250 High Knob Rd, FRONT ROYAL, VA 22630
Local realty services provided by:ERA Reed Realty, Inc.
Listed by:jessica dean
Office:samson properties
MLS#:VAWR2012158
Source:BRIGHTMLS
Price summary
- Price:$529,000
- Price per sq. ft.:$199.17
- Monthly HOA dues:$56.25
About this home
Welcome home to High Knob, a private gated community in Front Royal, Virginia that feels like a resort. Residents here enjoy a swimming pool, tennis courts, a clubhouse, and a playground, along with private trail access to the Appalachian Trail. Step inside this beautifully updated home and discover a modern, meticulously maintained space. The kitchen was fully renovated in 2024 with new appliances, countertops, and a stylish backsplash, complemented by newly refinished cabinets. The open-concept living area flows seamlessly from the kitchen, with new floor and crown molding added in the living room in 2024, creating a fresh, cohesive feel. The first-floor bedrooms were also updated with new flooring in 2025, and primary bedroom features a fully redone bathroom with new countertops, painted walls, and cabinets from 2024, with a full renovation completed in 2025. The updates continue downstairs where the entire basement was completely redone in 2024, featuring new flooring, paint, fixtures, and countertops, creating a versatile bonus space perfect for a home theater, gym, or rec room. The exterior offers a private sanctuary with a stunning stone facade that replaced the old vinyl siding in 2024. The driveway was freshly asphalted in 2023, and a new patio and side steps were added in 2024. Relax on the side deck under a newly added gazebo, or tend to your own vegetable garden. The garage has also been updated with new walls, flooring, and molding. New solar attic fans and a variety of new plants complete the outdoor upgrades, making this home a true sanctuary. This property offers the perfect blend of resort-like community amenities and private, updated living.
Contact an agent
Home facts
- Year built:2004
- Listing ID #:VAWR2012158
- Added:24 day(s) ago
- Updated:September 23, 2025 at 01:57 PM
Rooms and interior
- Bedrooms:4
- Total bathrooms:3
- Full bathrooms:3
- Living area:2,656 sq. ft.
Heating and cooling
- Cooling:Central A/C
- Heating:Electric, Heat Pump(s)
Structure and exterior
- Year built:2004
- Building area:2,656 sq. ft.
- Lot area:0.74 Acres
Schools
- High school:WARREN COUNTY
- Middle school:WARREN COUNTY
- Elementary school:HILDA J BARBOUR
Utilities
- Water:Community
- Sewer:Private Septic Tank
Finances and disclosures
- Price:$529,000
- Price per sq. ft.:$199.17
- Tax amount:$2,909 (2025)
New listings near 1250 High Knob Rd
- Coming Soon
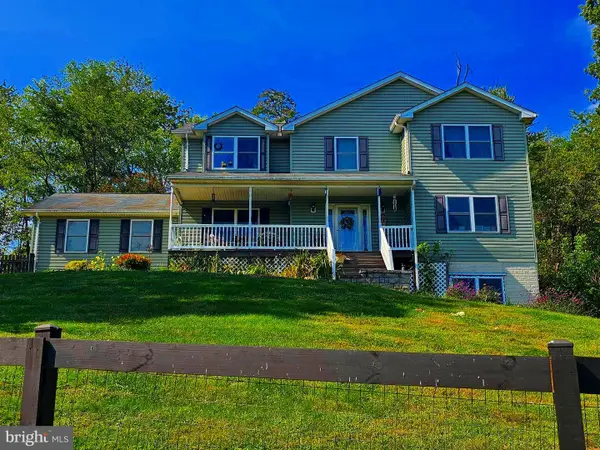 $680,000Coming Soon4 beds 4 baths
$680,000Coming Soon4 beds 4 baths510 Windy Pines Rd, FRONT ROYAL, VA 22630
MLS# VAWR2012416Listed by: KEY MOVE PROPERTIES, LLC. - Coming Soon
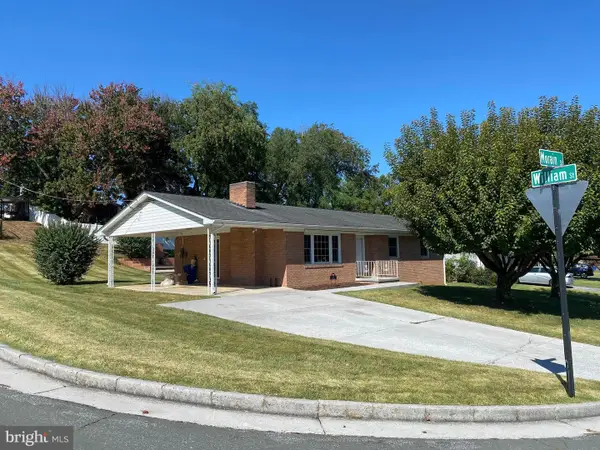 $365,000Coming Soon3 beds 2 baths
$365,000Coming Soon3 beds 2 baths12 Morain St, FRONT ROYAL, VA 22630
MLS# VAWR2012034Listed by: DANDRIDGE REALTY GROUP, LLC - Coming Soon
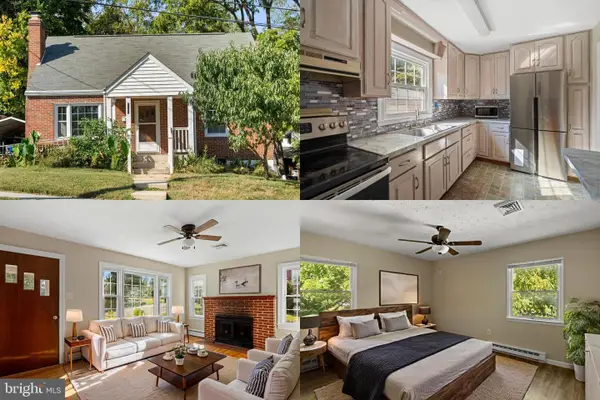 $325,000Coming Soon3 beds 2 baths
$325,000Coming Soon3 beds 2 baths111 W 9th St, FRONT ROYAL, VA 22630
MLS# VAWR2012324Listed by: KELLER WILLIAMS REALTY - New
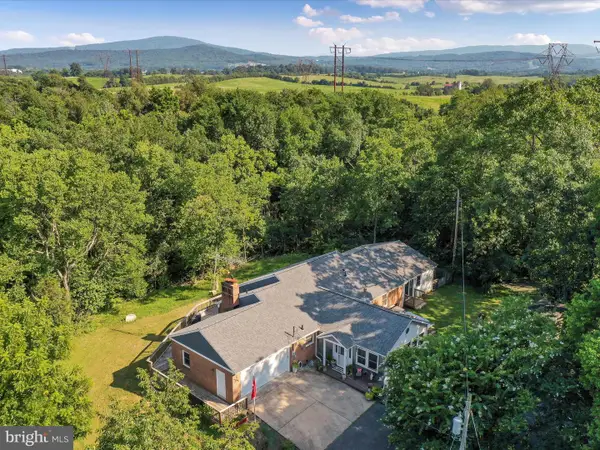 $609,999Active3 beds 3 baths3,918 sq. ft.
$609,999Active3 beds 3 baths3,918 sq. ft.1857 Marys Shady Ln, FRONT ROYAL, VA 22630
MLS# VAWR2012412Listed by: SAMSON PROPERTIES - Coming SoonOpen Sat, 12 to 3pm
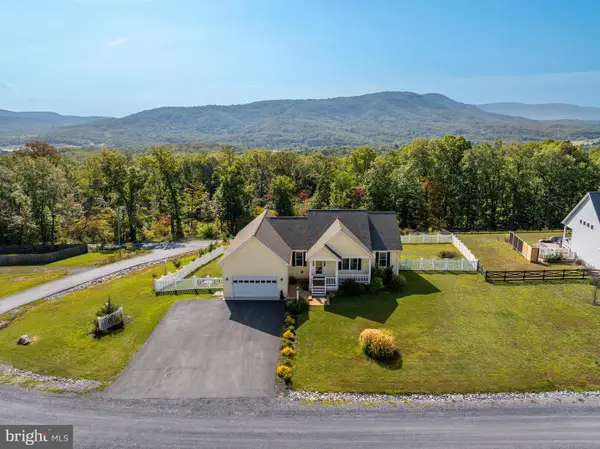 $650,000Coming Soon3 beds 3 baths
$650,000Coming Soon3 beds 3 baths53 Pointers Way, FRONT ROYAL, VA 22630
MLS# VAWR2012410Listed by: REALTY ONE GROUP OLD TOWNE - New
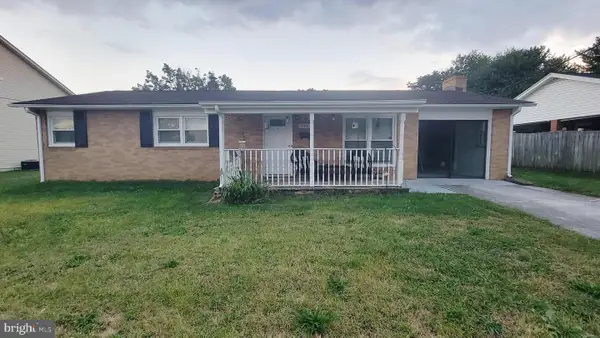 $335,000Active3 beds 2 baths1,764 sq. ft.
$335,000Active3 beds 2 baths1,764 sq. ft.334 W 11th St, FRONT ROYAL, VA 22630
MLS# VAWR2012406Listed by: EXP REALTY, LLC  $527,650Pending3 beds 2 baths1,420 sq. ft.
$527,650Pending3 beds 2 baths1,420 sq. ft.630 Grimes Golden Rd, FRONT ROYAL, VA 22630
MLS# VAWR2010624Listed by: RE/MAX REAL ESTATE CONNECTIONS- New
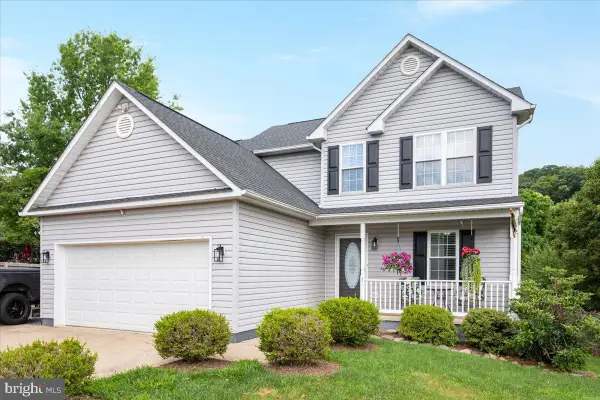 $485,000Active3 beds 4 baths2,578 sq. ft.
$485,000Active3 beds 4 baths2,578 sq. ft.31 Westminster Dr, FRONT ROYAL, VA 22630
MLS# VAWR2012404Listed by: SAMSON PROPERTIES - New
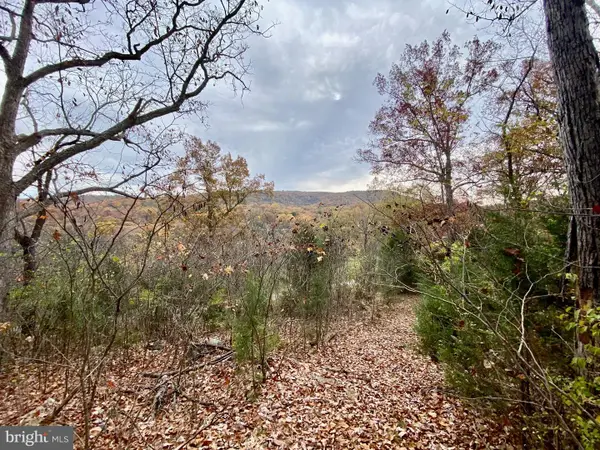 $50,000Active2 Acres
$50,000Active2 Acres0 Old Cave Rd, FRONT ROYAL, VA 22630
MLS# VAWR2012392Listed by: CORCORAN MCENEARNEY - New
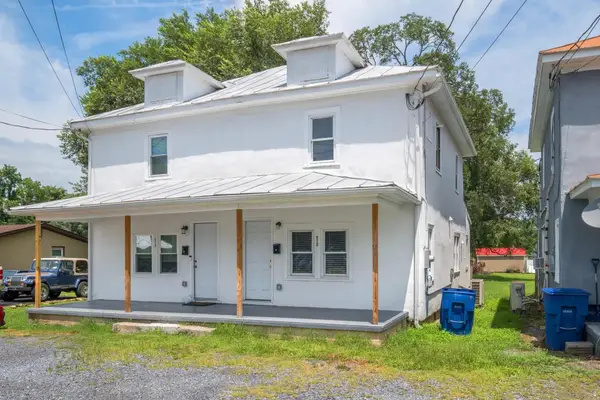 $249,900Active2 beds 2 baths1,120 sq. ft.
$249,900Active2 beds 2 baths1,120 sq. ft.512 Short St, Front Royal, VA 22630
MLS# 669251Listed by: RE/MAX PERFORMANCE REALTY
