1421 Pickett Ct, Front Royal, VA 22630
Local realty services provided by:Mountain Realty ERA Powered
1421 Pickett Ct,Front Royal, VA 22630
$594,900
- 5 Beds
- 4 Baths
- 3,678 sq. ft.
- Single family
- Active
Listed by:philip virgil asper
Office:keller williams realty/lee beaver & assoc.
MLS#:VAWR2012668
Source:BRIGHTMLS
Price summary
- Price:$594,900
- Price per sq. ft.:$161.75
About this home
Welcome Home! Motivated sellers invite you to explore this beautifully maintained 5-bedroom, 3.5-bath 2 car garage colonial tucked away on a quiet cul-de-sac in the sought-after Happy Creek Knolls community on almost half an acre—just across from the new Front Royal hospital and a short drive to Exit 13 on I-66 for easy commuting. The new roof, new HVAC system, new appliances, refinished kitchen cabinets, and fresh interior paint, make this home is move in ready!
Inside, a two-story foyer welcomes you into a bright, flowing main level. A private office sits across from an inviting living and dining area, ideal for entertaining or everyday living. The kitchen is a chefs dream with plentiful counter space, an amazing island, generous cabinetry, and a breakfast nook with French doors leading to the back deck—perfect for grilling, socializing, or just enjoying a nice warm drink while gazing at the Blue Ridge Mountain autumn views.
The cozy family room with a gas fireplace and large windows creates the perfect gathering space. Upstairs, the primary suite is a true retreat, featuring two walk-in closets and a bathroom with both a jacuzzi and shower! Three additional bedrooms, a full bath, and a convenient upstairs laundry complete the upper level.
The walk-out basement offers flexibility with an additional bedroom and a bonus room ideal for a gym, library, or media room! There is also storage and a second washer/dryer hook up in the basement utility room which is perfect for family or friends staying over! Additionally the basement also has a spacious family room that opens to the backyard—complete with a porch swing overlooking your private fruit orchard and vineyard. With updates, space, and views, this home offers the best of Front Royal living with unbeatable convenience.
Contact an agent
Home facts
- Year built:2005
- Listing ID #:VAWR2012668
- Added:5 day(s) ago
- Updated:November 02, 2025 at 02:45 PM
Rooms and interior
- Bedrooms:5
- Total bathrooms:4
- Full bathrooms:3
- Half bathrooms:1
- Living area:3,678 sq. ft.
Heating and cooling
- Cooling:Heat Pump(s)
- Heating:Electric, Heat Pump(s)
Structure and exterior
- Year built:2005
- Building area:3,678 sq. ft.
- Lot area:0.42 Acres
Schools
- High school:WARREN COUNTY
Utilities
- Water:Public
- Sewer:Public Sewer
Finances and disclosures
- Price:$594,900
- Price per sq. ft.:$161.75
- Tax amount:$3,149 (2025)
New listings near 1421 Pickett Ct
- New
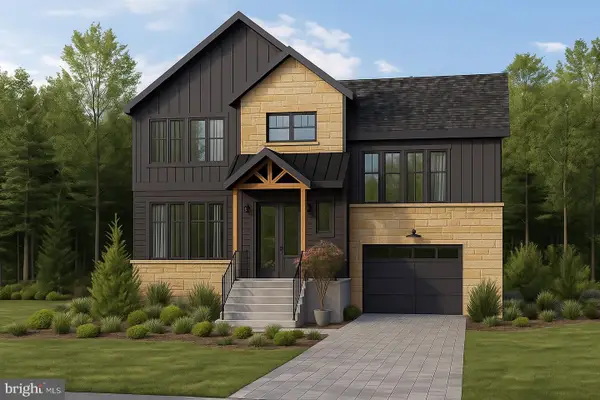 $499,000Active3 beds 2 baths1,555 sq. ft.
$499,000Active3 beds 2 baths1,555 sq. ft.46 Markham Place, FRONT ROYAL, VA 22630
MLS# VAWR2012708Listed by: KELLER WILLIAMS REALTY/LEE BEAVER & ASSOC. - Coming Soon
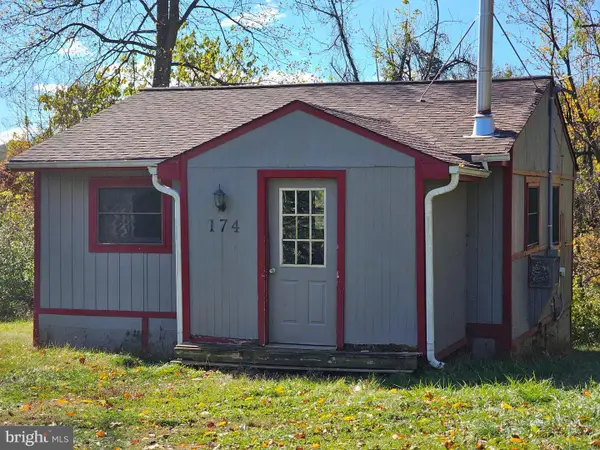 $250,000Coming Soon2 beds 1 baths
$250,000Coming Soon2 beds 1 baths174 Bluebird Way, FRONT ROYAL, VA 22630
MLS# VAWR2012704Listed by: WEICHERT REALTORS - BLUE RIBBON - New
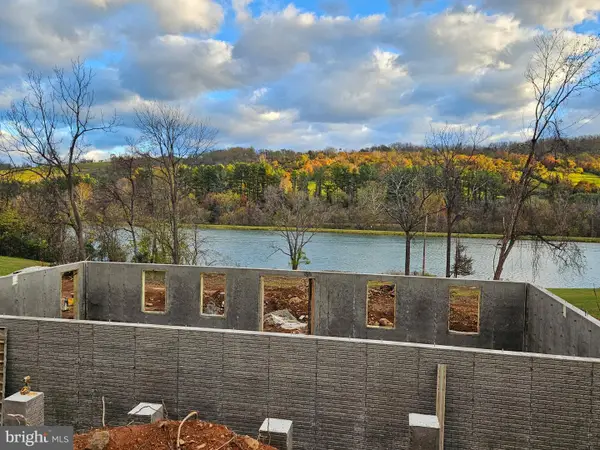 $599,900Active3 beds 2 baths1,512 sq. ft.
$599,900Active3 beds 2 baths1,512 sq. ft.Lot 8 Creek Rd, FRONT ROYAL, VA 22630
MLS# VAWR2012690Listed by: RE/MAX REAL ESTATE CONNECTIONS 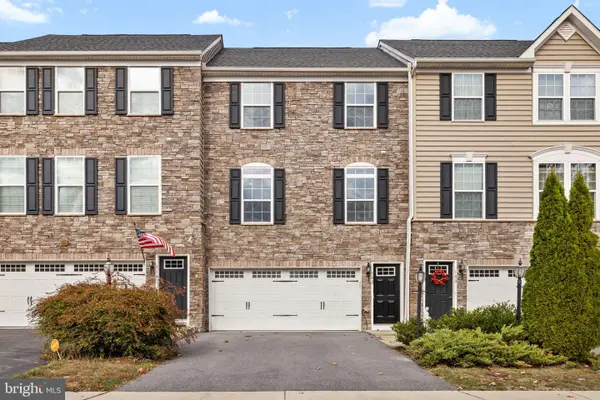 $420,000Pending3 beds 4 baths2,800 sq. ft.
$420,000Pending3 beds 4 baths2,800 sq. ft.182 Trout Lily Dr, FRONT ROYAL, VA 22630
MLS# VAFV2037760Listed by: THOMAS AND TALBOT ESTATE PROPERTIES, INC.- Open Sun, 1 to 3pmNew
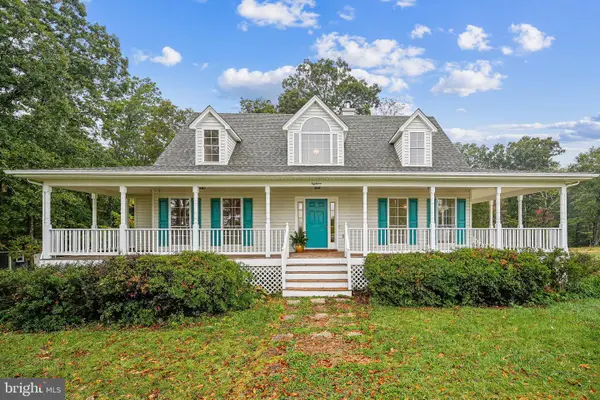 $750,000Active4 beds 4 baths2,895 sq. ft.
$750,000Active4 beds 4 baths2,895 sq. ft.18 Hall Rd, FRONT ROYAL, VA 22630
MLS# VAWR2012686Listed by: COLDWELL BANKER REALTY - Coming Soon
 $399,900Coming Soon4 beds 3 baths
$399,900Coming Soon4 beds 3 baths181 Brook View Rd, FRONT ROYAL, VA 22630
MLS# VAWR2012684Listed by: SAMSON PROPERTIES - New
 $453,000Active3 beds 2 baths2,364 sq. ft.
$453,000Active3 beds 2 baths2,364 sq. ft.1494 Bennys Beach Rd, FRONT ROYAL, VA 22630
MLS# VAWR2012564Listed by: KELLER WILLIAMS REALTY/LEE BEAVER & ASSOC.  $689,000Active4 beds 4 baths2,662 sq. ft.
$689,000Active4 beds 4 baths2,662 sq. ft.223 Brandy Rd, FRONT ROYAL, VA 22630
MLS# VAWR2011824Listed by: EXP REALTY, LLC.- New
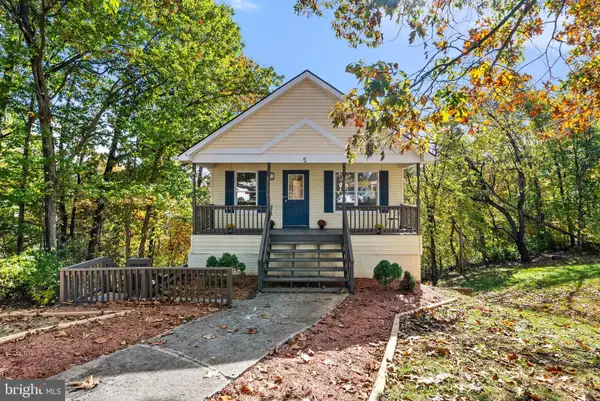 $310,000Active3 beds 2 baths1,742 sq. ft.
$310,000Active3 beds 2 baths1,742 sq. ft.5 Crestview Dr, FRONT ROYAL, VA 22630
MLS# VAWR2012674Listed by: EXP REALTY, LLC - New
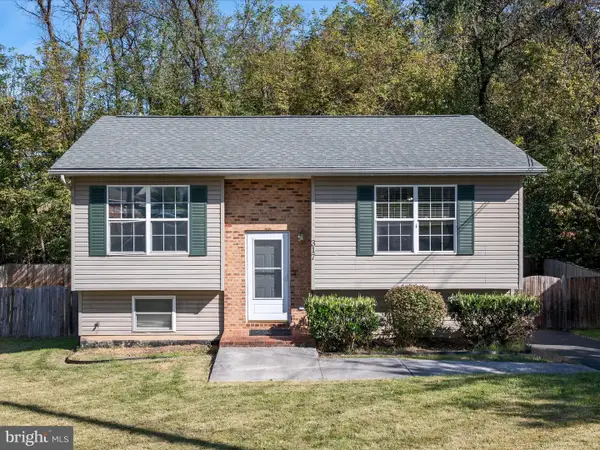 Listed by ERA$300,000Active3 beds 2 baths1,460 sq. ft.
Listed by ERA$300,000Active3 beds 2 baths1,460 sq. ft.317 Polk Ave, FRONT ROYAL, VA 22630
MLS# VAWR2012678Listed by: ERA OAKCREST REALTY, INC.
