167 Catlett Mountain Rd, FRONT ROYAL, VA 22630
Local realty services provided by:ERA Reed Realty, Inc.
167 Catlett Mountain Rd,FRONT ROYAL, VA 22630
$549,990
- 2 Beds
- 2 Baths
- 1,616 sq. ft.
- Single family
- Active
Listed by:adam wise
Office:re/max gateway
MLS#:VAWR2012256
Source:BRIGHTMLS
Price summary
- Price:$549,990
- Price per sq. ft.:$340.34
About this home
Located just outside of the Front Royal-Warren County Airport, this stunning log home offers a perfect blend of rustic charm and modern convenience. Originally built in 2002, major renovations were completed in 2025 bringing to life a truly unique property situated on 7.65 acres. What's new? In the interior: a Gourmet Kitchen w/ Stainless Appliances, Hickory Cabinets, under cabinet lighting, and a tile floor; both bathrooms (ALL NEW); brand new HVAC system (AC/Heat Pump); Fan and LED strip lighting in the living room; new hot water heater and pressure tanks; a bonus room was added to the basement; all hardwood floors were refinished. On the exterior: new shingle roof; new gutters and metal flashing (be sure to check out the copper gutters that were salvaged during the renovation); all of the logs were treated with a solid stain; new deck boards and railings; both sheds were stained and one has new shingles; hot and cold water hose spigots; the lot was cleared around the house; and new gravel was brought in for the driveway. With NO HOA, this home is perfect for those seeking tranquility and a connection to nature, all while being just a short drive from local amenities. Don't miss this unique opportunity! A MUST SEE!!
Contact an agent
Home facts
- Year built:2002
- Listing ID #:VAWR2012256
- Added:1 day(s) ago
- Updated:September 10, 2025 at 01:38 PM
Rooms and interior
- Bedrooms:2
- Total bathrooms:2
- Full bathrooms:2
- Living area:1,616 sq. ft.
Heating and cooling
- Cooling:Central A/C
- Heating:Electric, Heat Pump - Electric BackUp
Structure and exterior
- Roof:Architectural Shingle
- Year built:2002
- Building area:1,616 sq. ft.
- Lot area:7.65 Acres
Schools
- High school:SKYLINE
- Middle school:SKYLINE
- Elementary school:RESSIE JEFFRIES
Utilities
- Water:Well
- Sewer:On Site Septic
Finances and disclosures
- Price:$549,990
- Price per sq. ft.:$340.34
- Tax amount:$2,264 (2025)
New listings near 167 Catlett Mountain Rd
- New
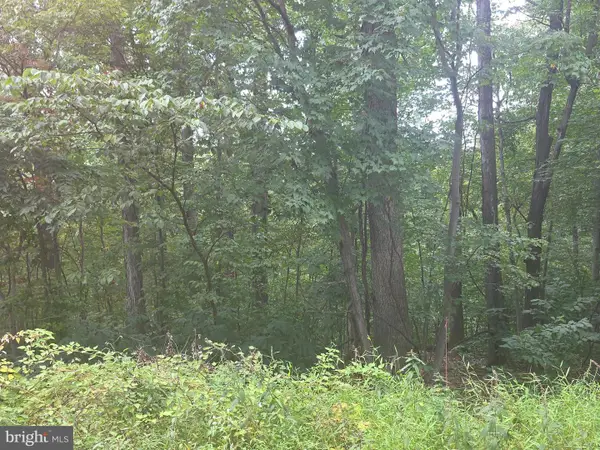 $17,900Active0.36 Acres
$17,900Active0.36 AcresCherrywood Rd, FRONT ROYAL, VA 22630
MLS# VAWR2012258Listed by: WEICHERT REALTORS - BLUE RIBBON - New
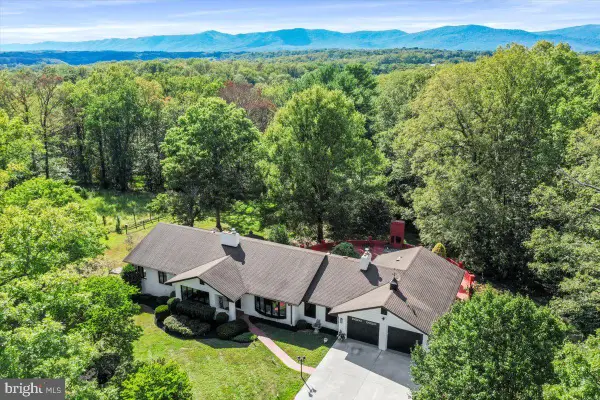 $1,000,000Active5 beds 4 baths4,204 sq. ft.
$1,000,000Active5 beds 4 baths4,204 sq. ft.249b Mineral Springs Dr, FRONT ROYAL, VA 22630
MLS# VAWR2012214Listed by: RE/MAX REAL ESTATE CONNECTIONS - New
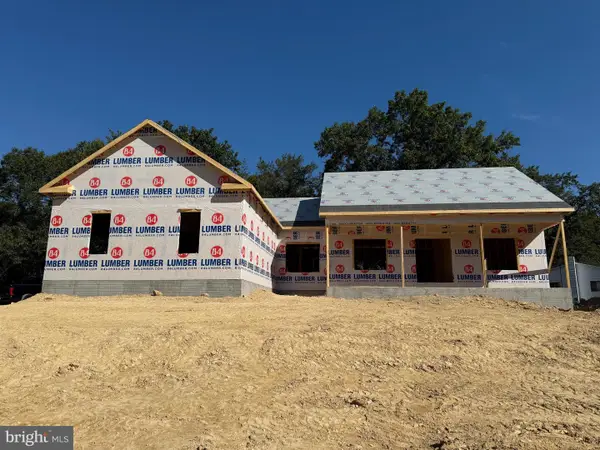 $674,900Active3 beds 3 baths1,853 sq. ft.
$674,900Active3 beds 3 baths1,853 sq. ft.Lot 134a Catlett Mountain Rd, FRONT ROYAL, VA 22630
MLS# VAWR2012234Listed by: RE/MAX REAL ESTATE CONNECTIONS - Open Sun, 1 to 3pmNew
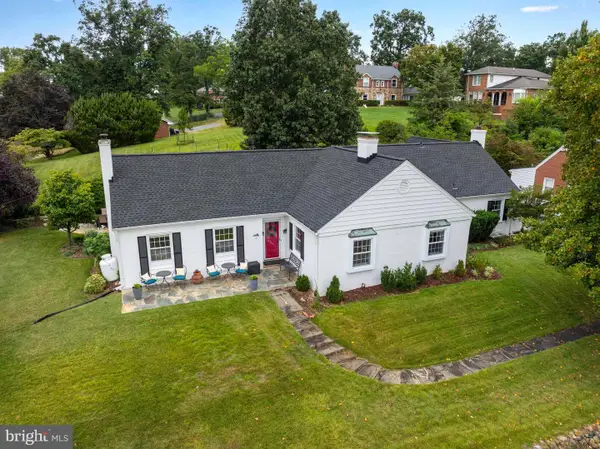 $625,000Active5 beds 3 baths3,752 sq. ft.
$625,000Active5 beds 3 baths3,752 sq. ft.6 Massie St, FRONT ROYAL, VA 22630
MLS# VAWR2012238Listed by: RE/MAX REAL ESTATE CONNECTIONS - New
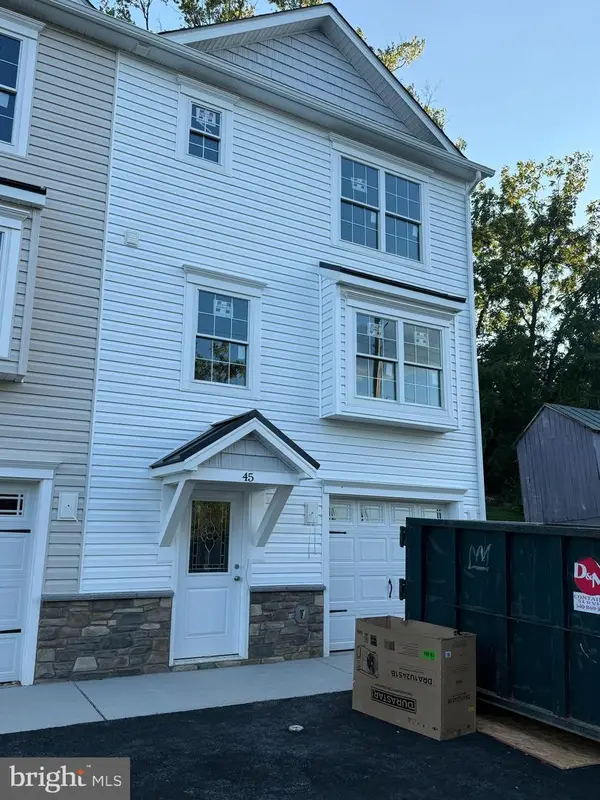 $389,900Active3 beds 4 baths2,036 sq. ft.
$389,900Active3 beds 4 baths2,036 sq. ft.45 Duck St W, FRONT ROYAL, VA 22630
MLS# VAWR2012252Listed by: RE/MAX REAL ESTATE CONNECTIONS - New
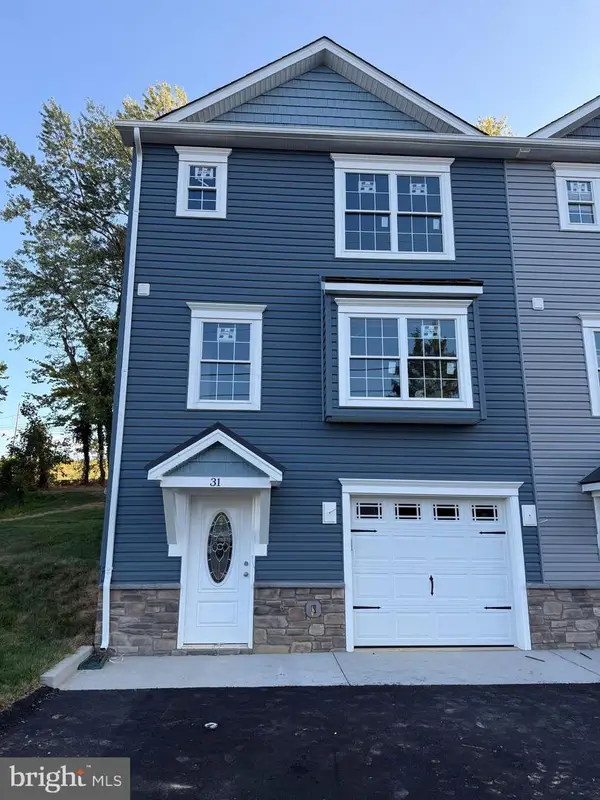 $389,900Active3 beds 4 baths2,036 sq. ft.
$389,900Active3 beds 4 baths2,036 sq. ft.31 Duck St W, FRONT ROYAL, VA 22630
MLS# VAWR2012254Listed by: RE/MAX REAL ESTATE CONNECTIONS - Coming Soon
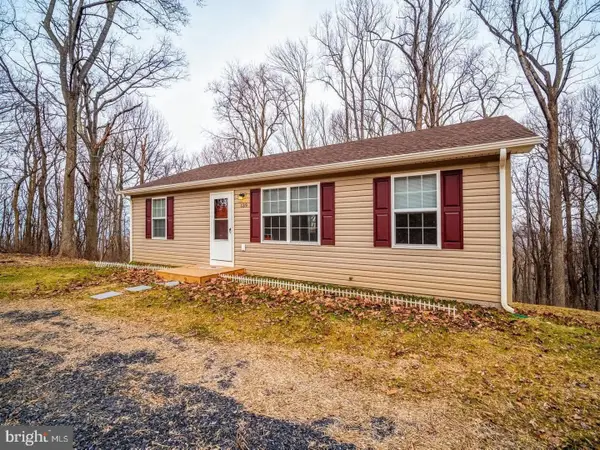 $375,000Coming Soon3 beds 2 baths
$375,000Coming Soon3 beds 2 baths139 Wambach Ct, FRONT ROYAL, VA 22630
MLS# VAWR2012248Listed by: SAMSON PROPERTIES - Coming Soon
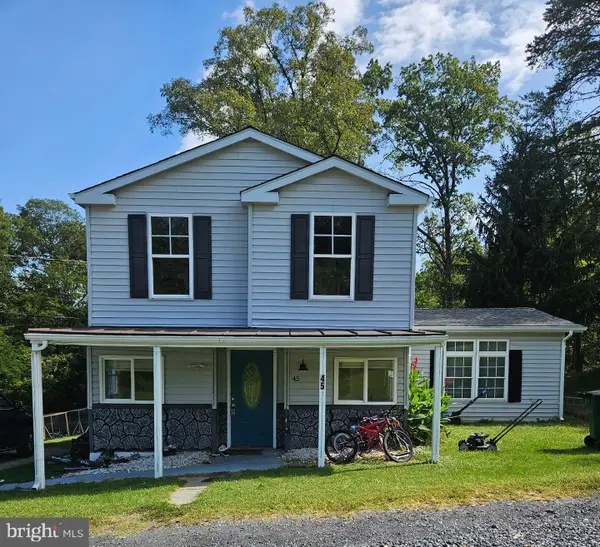 $399,000Coming Soon3 beds 2 baths
$399,000Coming Soon3 beds 2 baths45 Figgins Rd, FRONT ROYAL, VA 22630
MLS# VAWR2012224Listed by: PEARSON SMITH REALTY, LLC - New
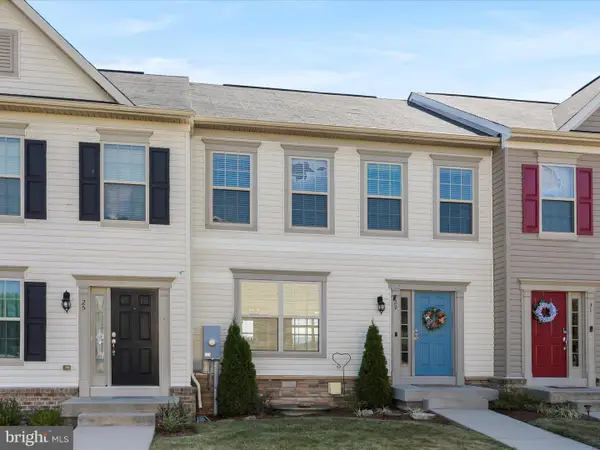 $389,900Active4 beds 4 baths2,112 sq. ft.
$389,900Active4 beds 4 baths2,112 sq. ft.29 Spoon Sq, FRONT ROYAL, VA 22630
MLS# VAWR2012202Listed by: RE/MAX ROOTS
