249b Mineral Springs Dr, FRONT ROYAL, VA 22630
Local realty services provided by:Mountain Realty ERA Powered
249b Mineral Springs Dr,FRONT ROYAL, VA 22630
$1,000,000
- 5 Beds
- 4 Baths
- 4,204 sq. ft.
- Single family
- Active
Listed by:daryl a stout
Office:re/max real estate connections
MLS#:VAWR2012214
Source:BRIGHTMLS
Price summary
- Price:$1,000,000
- Price per sq. ft.:$237.87
About this home
Luxury Ranch on 11 1/2 acres with In-Law Suite, Entertainer’s Patio & Car Enthusiast’s Dream Garage!
This completely renovated ranch home offers the perfect balance of privacy, convenience, and modern comfort. Nestled in a park-like setting with mature landscaping, you’ll enjoy peace and seclusion while still being just minutes from town, schools, and the national park. Designed with flexibility in mind, this property provides options for multi-generational living, entertaining, and future expansion.
Highlights & Features:
In-Law Suite: Complete with a brand-new kitchen featuring quartz countertops and stylish finishes.
Fully Renovated Interior: No expense spared with upgrades throughout, including LVL floors, custom tile showers, and modern touches in every room.
Chef’s Kitchen (Main Level): Quartz countertops, premium finishes, and an open design perfect for entertaining and everyday living.
Car Enthusiast’s Garage: Oversized garage tucked beneath the patio—ideal for car lovers, hobbyists, or extra storage.
Grand Entertainer’s Patio: Expansive outdoor living area with a brick fireplace, tons of seating/entertaining space, and surrounded by mature landscaping for privacy.
Multi-Generational Living: Both main and lower levels feature full kitchens with quartz counters, ideal for extended family or rental opportunities.
Future Expansion Options: Lower level includes unfinished areas that can be customized into flex rooms, offices, classrooms, or additional living space.
Bathrooms: Beautifully updated with tile showers and custom finishes.
Setting: Park-like grounds with mature trees offering both beauty and privacy.
This home is truly a rare find — whether you’re seeking flexible living spaces, an entertainer’s retreat, or a car enthusiast’s dream property, it has it all.
Contact an agent
Home facts
- Year built:1979
- Listing ID #:VAWR2012214
- Added:1 day(s) ago
- Updated:September 09, 2025 at 01:50 PM
Rooms and interior
- Bedrooms:5
- Total bathrooms:4
- Full bathrooms:4
- Living area:4,204 sq. ft.
Heating and cooling
- Cooling:Central A/C
- Heating:Electric, Heat Pump(s)
Structure and exterior
- Year built:1979
- Building area:4,204 sq. ft.
- Lot area:11.5 Acres
Utilities
- Water:Well
- Sewer:On Site Septic
Finances and disclosures
- Price:$1,000,000
- Price per sq. ft.:$237.87
- Tax amount:$3,984 (2025)
New listings near 249b Mineral Springs Dr
- New
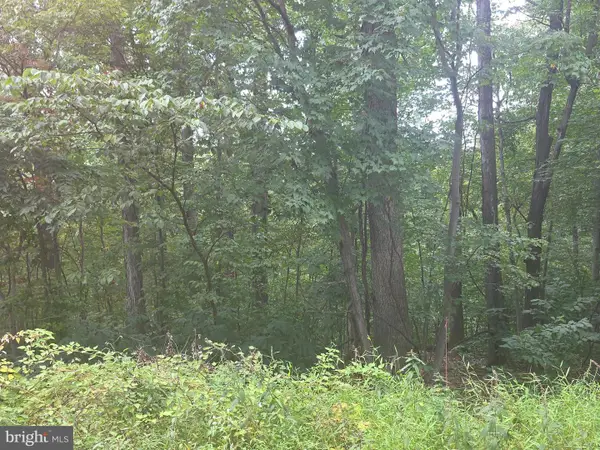 $17,900Active0.36 Acres
$17,900Active0.36 AcresCherrywood Rd, FRONT ROYAL, VA 22630
MLS# VAWR2012258Listed by: WEICHERT REALTORS - BLUE RIBBON - New
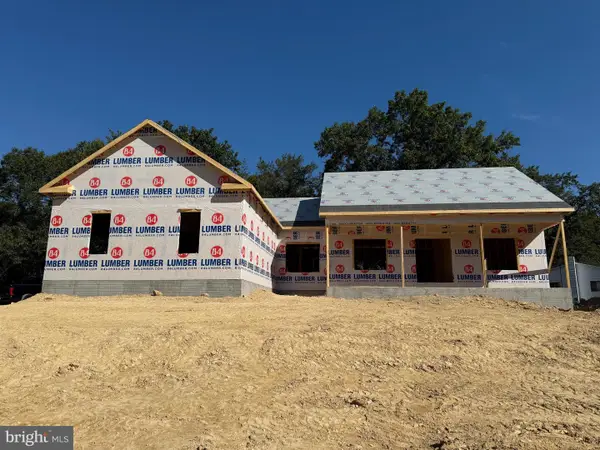 $674,900Active3 beds 3 baths1,853 sq. ft.
$674,900Active3 beds 3 baths1,853 sq. ft.Lot 134a Catlett Mountain Rd, FRONT ROYAL, VA 22630
MLS# VAWR2012234Listed by: RE/MAX REAL ESTATE CONNECTIONS - New
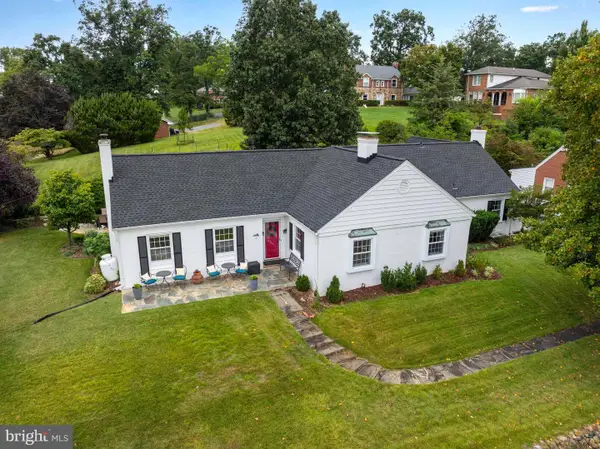 $625,000Active5 beds 3 baths3,752 sq. ft.
$625,000Active5 beds 3 baths3,752 sq. ft.6 Massie St, FRONT ROYAL, VA 22630
MLS# VAWR2012238Listed by: RE/MAX REAL ESTATE CONNECTIONS - New
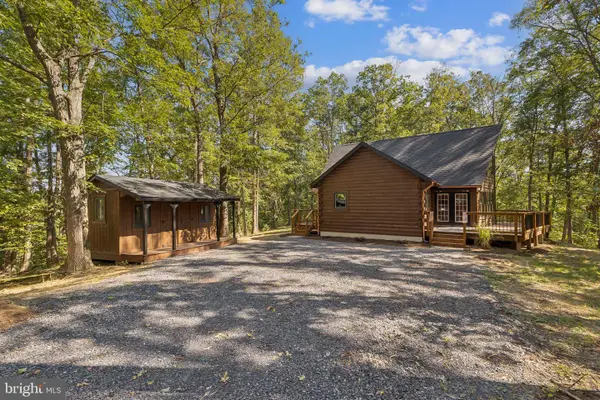 $549,990Active2 beds 2 baths1,616 sq. ft.
$549,990Active2 beds 2 baths1,616 sq. ft.167 Catlett Mountain Rd, FRONT ROYAL, VA 22630
MLS# VAWR2012256Listed by: RE/MAX GATEWAY - New
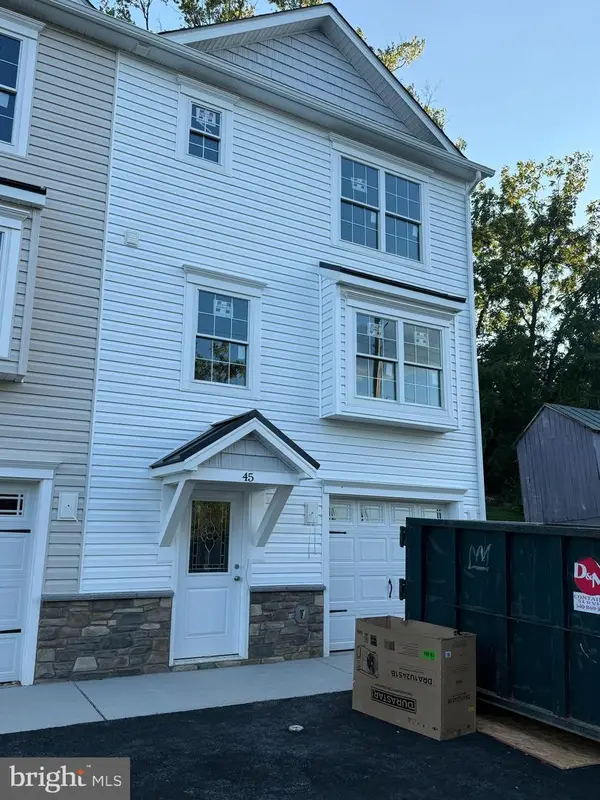 $389,900Active3 beds 4 baths2,036 sq. ft.
$389,900Active3 beds 4 baths2,036 sq. ft.45 Duck St W, FRONT ROYAL, VA 22630
MLS# VAWR2012252Listed by: RE/MAX REAL ESTATE CONNECTIONS - New
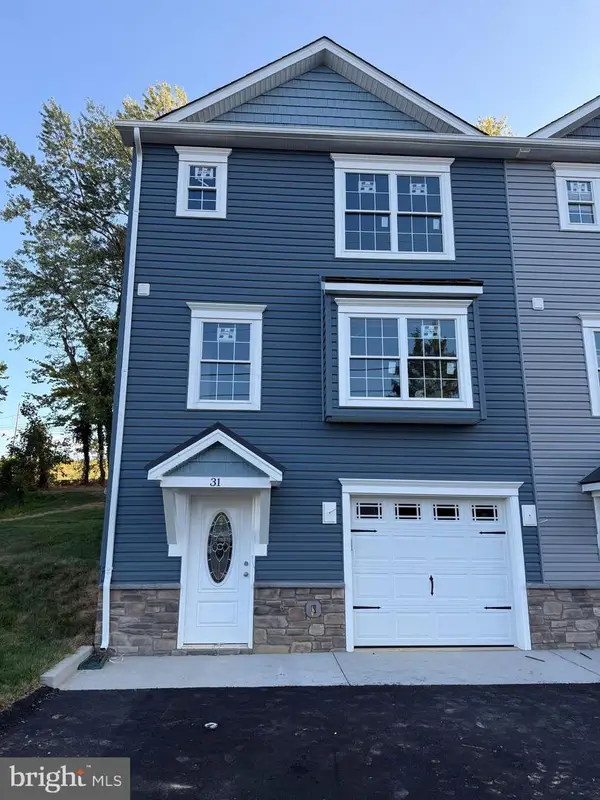 $389,900Active3 beds 4 baths2,036 sq. ft.
$389,900Active3 beds 4 baths2,036 sq. ft.31 Duck St W, FRONT ROYAL, VA 22630
MLS# VAWR2012254Listed by: RE/MAX REAL ESTATE CONNECTIONS - Coming Soon
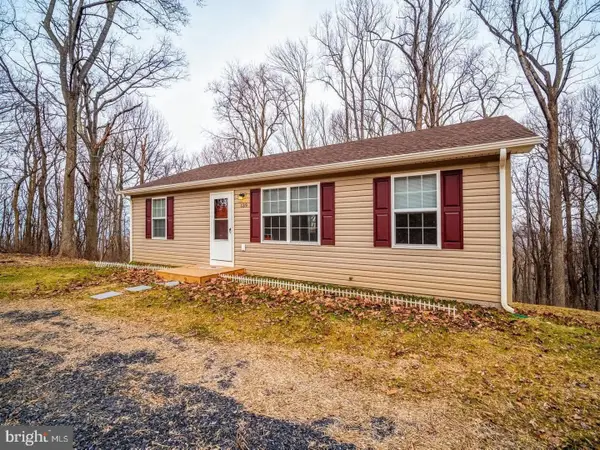 $375,000Coming Soon3 beds 2 baths
$375,000Coming Soon3 beds 2 baths139 Wambach Ct, FRONT ROYAL, VA 22630
MLS# VAWR2012248Listed by: SAMSON PROPERTIES - Coming Soon
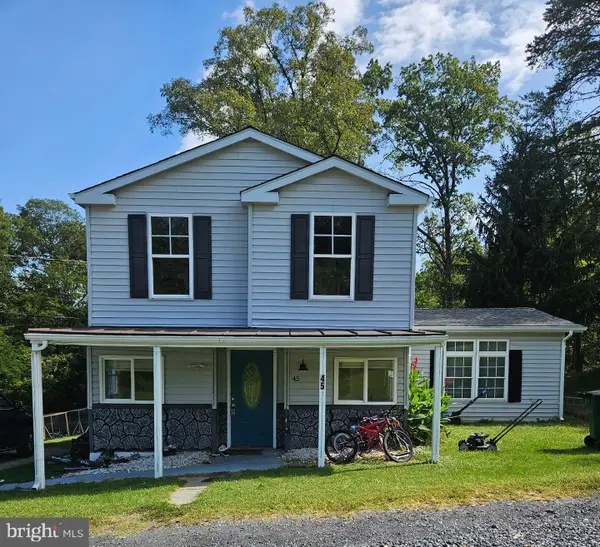 $399,000Coming Soon3 beds 2 baths
$399,000Coming Soon3 beds 2 baths45 Figgins Rd, FRONT ROYAL, VA 22630
MLS# VAWR2012224Listed by: PEARSON SMITH REALTY, LLC - New
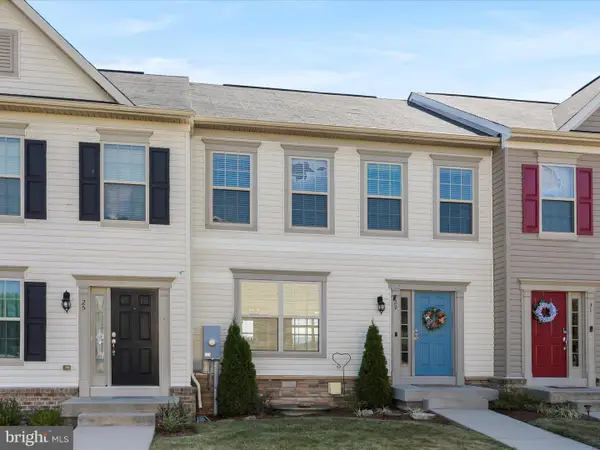 $389,900Active4 beds 4 baths2,112 sq. ft.
$389,900Active4 beds 4 baths2,112 sq. ft.29 Spoon Sq, FRONT ROYAL, VA 22630
MLS# VAWR2012202Listed by: RE/MAX ROOTS
