26 Caddie Ct, FRONT ROYAL, VA 22630
Local realty services provided by:ERA Valley Realty
26 Caddie Ct,FRONT ROYAL, VA 22630
$625,000
- 6 Beds
- 4 Baths
- 3,752 sq. ft.
- Single family
- Pending
Listed by:philip e vaught
Office:keller williams realty/lee beaver & assoc.
MLS#:VAWR2011948
Source:BRIGHTMLS
Price summary
- Price:$625,000
- Price per sq. ft.:$166.58
- Monthly HOA dues:$67
About this home
This incredible 6-bedroom, 4-bathroom home is priced to sell nearly $40,000 below its tax-assessed value, offering immediate equity for the lucky buyer. The original owners have carefully maintained and updated this property, adding numerous high-quality features throughout. The expansive Tuscany Model by DR Horton is one of the most sought-after designs in Blue Ridge Shadows, offering both luxury and functionality. From the moment you step inside, you'll be impressed by the dramatic two-story foyer with soaring cathedral ceilings and the open, airy feel that flows through the formal living and dining rooms. The gourmet kitchen is a chef’s dream, complete with a large island, a spacious pantry, and a fantastic morning room with lots of windows that opens up to an amazing rear deck and a deluxe concrete patio with a hot tub – perfect for relaxing or entertaining. The home sits on a spacious lot with a fully fenced backyard that backs to trees for privacy. There’s also a main-level bedroom tucked away for privacy, ideal for a second master suite or guest room, next to a full bathroom. Upstairs, the primary suite is a true retreat, offering a luxurious bathroom, a huge walk-in closet, and a separate lavatory. The second floor also features four large bedrooms, an open loft area, and a conveniently located laundry room. The fully finished basement is a real selling point as it is like a whole other house! Basement is full accessible with interior and exterior entrances, that open to a large living area, kitchenette and an additional bedroom with a full bathroom, a game or theater room. Blue Ridge Shadows is one of Front Royal's premier communities. Enjoy mountain views near a fantastic golf course, hotel and restaurant - not far from Riverton Commons for all of your shopping needs. All this within a few miles from the interstate for easy commuter access. This home offers an amazing amount of space, versatility, and value. With three finished levels, and amount of square footage, this home could accommodate a variety of living scenarios for the growing family. it’s truly one of the best deals on the market and won’t last long.
Contact an agent
Home facts
- Year built:2017
- Listing ID #:VAWR2011948
- Added:19 day(s) ago
- Updated:September 22, 2025 at 07:31 AM
Rooms and interior
- Bedrooms:6
- Total bathrooms:4
- Full bathrooms:4
- Living area:3,752 sq. ft.
Heating and cooling
- Cooling:Zoned
- Heating:Forced Air, Natural Gas
Structure and exterior
- Year built:2017
- Building area:3,752 sq. ft.
- Lot area:0.42 Acres
Schools
- High school:SKYLINE
Utilities
- Water:Public
- Sewer:Public Sewer
Finances and disclosures
- Price:$625,000
- Price per sq. ft.:$166.58
New listings near 26 Caddie Ct
- Coming SoonOpen Sat, 12 to 3pm
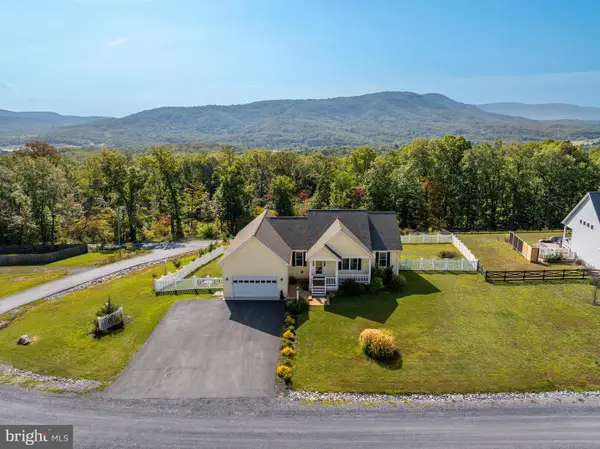 $650,000Coming Soon3 beds 3 baths
$650,000Coming Soon3 beds 3 baths53 Pointers Way, FRONT ROYAL, VA 22630
MLS# VAWR2012410Listed by: REALTY ONE GROUP OLD TOWNE - New
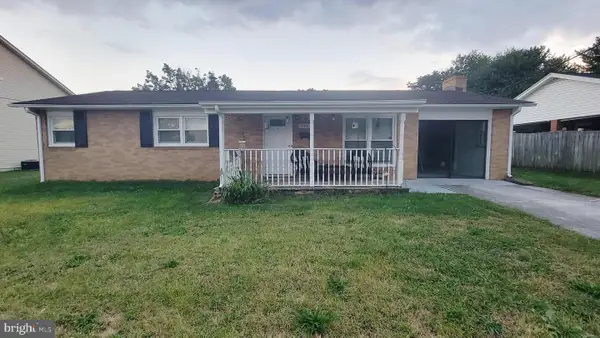 $335,000Active3 beds 2 baths1,764 sq. ft.
$335,000Active3 beds 2 baths1,764 sq. ft.334 W 11th St, FRONT ROYAL, VA 22630
MLS# VAWR2012406Listed by: EXP REALTY, LLC  $527,650Pending3 beds 2 baths1,420 sq. ft.
$527,650Pending3 beds 2 baths1,420 sq. ft.630 Grimes Golden Rd, FRONT ROYAL, VA 22630
MLS# VAWR2010624Listed by: RE/MAX REAL ESTATE CONNECTIONS- New
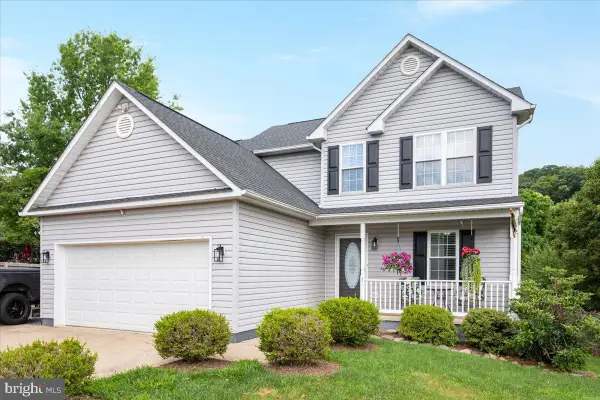 $485,000Active3 beds 4 baths2,578 sq. ft.
$485,000Active3 beds 4 baths2,578 sq. ft.31 Westminster Dr, FRONT ROYAL, VA 22630
MLS# VAWR2012404Listed by: SAMSON PROPERTIES - New
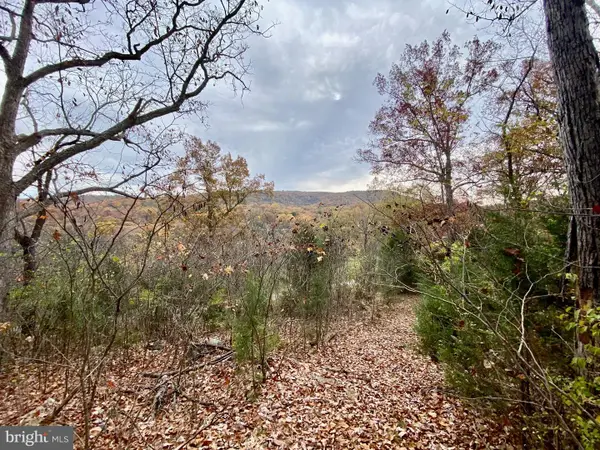 $50,000Active2 Acres
$50,000Active2 Acres0 Old Cave Rd, FRONT ROYAL, VA 22630
MLS# VAWR2012392Listed by: CORCORAN MCENEARNEY - New
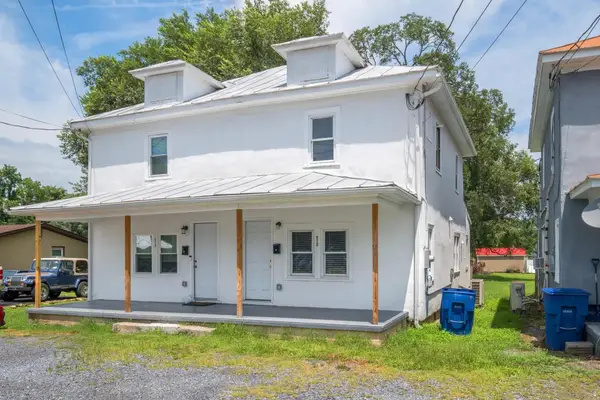 $249,900Active2 beds 2 baths1,120 sq. ft.
$249,900Active2 beds 2 baths1,120 sq. ft.512 Short St, Front Royal, VA 22630
MLS# 669251Listed by: RE/MAX PERFORMANCE REALTY - New
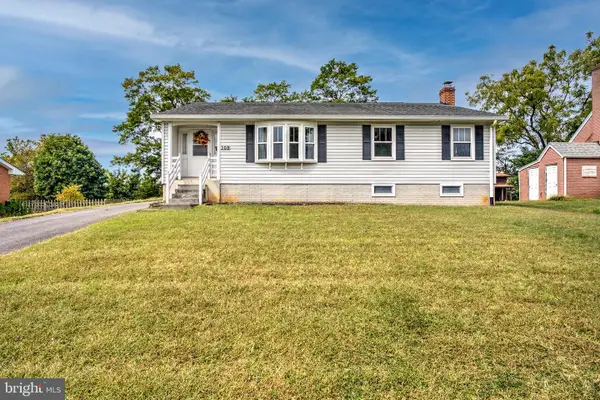 $385,000Active3 beds 2 baths2,560 sq. ft.
$385,000Active3 beds 2 baths2,560 sq. ft.308 Downing St, FRONT ROYAL, VA 22630
MLS# VAWR2012346Listed by: BERKSHIRE HATHAWAY HOMESERVICES PENFED REALTY - New
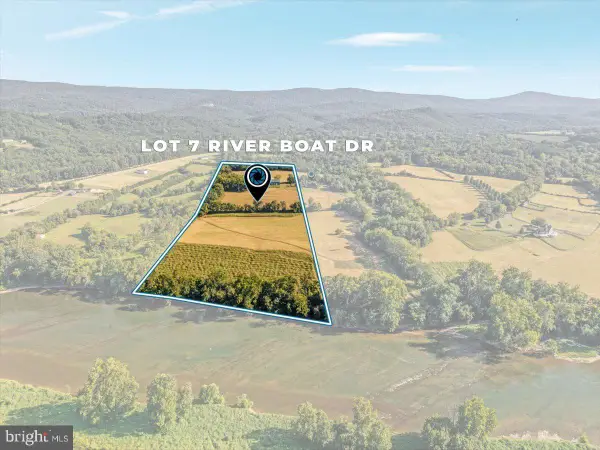 $725,000Active20.2 Acres
$725,000Active20.2 AcresRiver Boat Dr, FRONT ROYAL, VA 22630
MLS# VAWR2012388Listed by: COMPASS - New
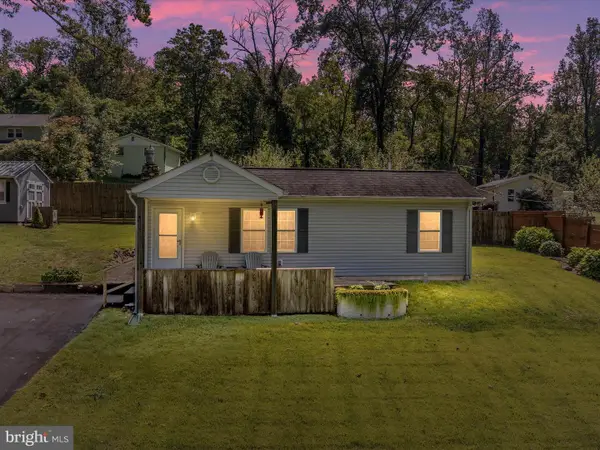 $254,900Active1 beds 1 baths552 sq. ft.
$254,900Active1 beds 1 baths552 sq. ft.155 Forest Rd, FRONT ROYAL, VA 22630
MLS# VAWR2012168Listed by: RE/MAX GATEWAY - New
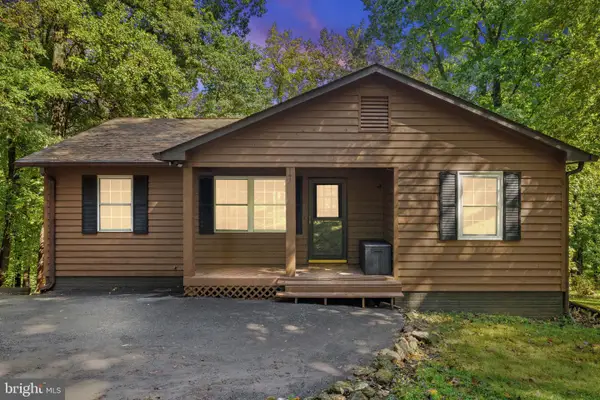 $400,000Active3 beds 2 baths1,938 sq. ft.
$400,000Active3 beds 2 baths1,938 sq. ft.141 Pocahontas Rd, FRONT ROYAL, VA 22630
MLS# VAWR2012340Listed by: LONG & FOSTER REAL ESTATE, INC.
