37 Salt Lick Rd, FRONT ROYAL, VA 22630
Local realty services provided by:ERA Valley Realty
37 Salt Lick Rd,FRONT ROYAL, VA 22630
$415,000
- 3 Beds
- 2 Baths
- 1,304 sq. ft.
- Single family
- Pending
Listed by:lori oaks
Office:marketplace realty
MLS#:VAWR2012138
Source:BRIGHTMLS
Price summary
- Price:$415,000
- Price per sq. ft.:$318.25
About this home
Welcome to 37 Salt Lick Rd, a home with thoughtful updates and plenty of room to enjoy! The main level features an open floor plan that seamlessly combines the kitchen, dining, and living areas, making it ideal for both everyday living and entertaining. The kitchen shines with quartz countertops and updated appliances, while the stone fireplace creates a warm, inviting focal point in the living room. Large windows fill the home with natural light, adding to its welcoming feel. The fenced backyard and spacious deck are perfect for gatherings, pets, or simply relaxing outdoors, and the covered front porch adds even more charm. Downstairs, the unfinished basement—with a rough-in for a full bath—offers excellent storage now and potential for future living space. Practical updates like a newer roof and a radon mitigation system provide peace of mind, while the paved driveway adds everyday convenience.
All of this is located in High Knob, a gated mountain community that blends natural beauty with modern conveniences. Residents enjoy a public water system, their own snow removal crew, and private access to the Appalachian Trail, as well as scenic walking trails within the neighborhood. Amenities include a clubhouse, pool, tennis courts, and a playground. High Knob also hosts monthly community events, from chili cook-offs to trunk-or-treats and summer pool parties. These events bring neighbors together and make this more than just a place to live. Plus, with easy access to I-66, commuting into the DC area is a breeze.
This home offers the space you need, the updates you want, and a community you’ll love being part of. Get your showing scheduled today!
Contact an agent
Home facts
- Year built:2006
- Listing ID #:VAWR2012138
- Added:25 day(s) ago
- Updated:September 22, 2025 at 07:31 AM
Rooms and interior
- Bedrooms:3
- Total bathrooms:2
- Full bathrooms:2
- Living area:1,304 sq. ft.
Heating and cooling
- Cooling:Central A/C
- Heating:Electric, Heat Pump(s)
Structure and exterior
- Roof:Architectural Shingle
- Year built:2006
- Building area:1,304 sq. ft.
- Lot area:0.5 Acres
Schools
- High school:WARREN COUNTY
- Middle school:WARREN COUNTY
- Elementary school:HILDA J BARBOUR
Utilities
- Water:Public
- Sewer:On Site Septic
Finances and disclosures
- Price:$415,000
- Price per sq. ft.:$318.25
- Tax amount:$2,534 (2025)
New listings near 37 Salt Lick Rd
- Coming SoonOpen Sat, 12 to 3pm
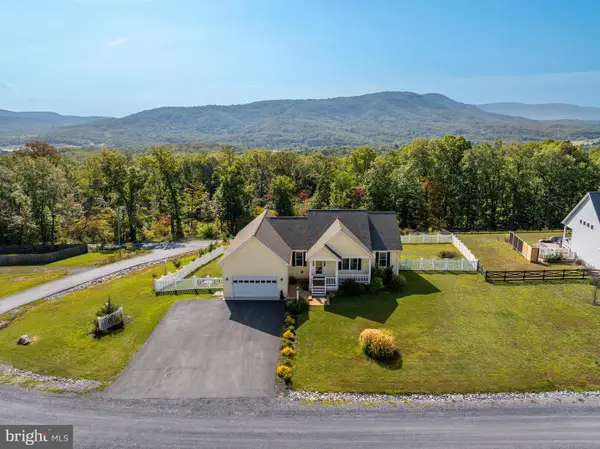 $650,000Coming Soon3 beds 3 baths
$650,000Coming Soon3 beds 3 baths53 Pointers Way, FRONT ROYAL, VA 22630
MLS# VAWR2012410Listed by: REALTY ONE GROUP OLD TOWNE - New
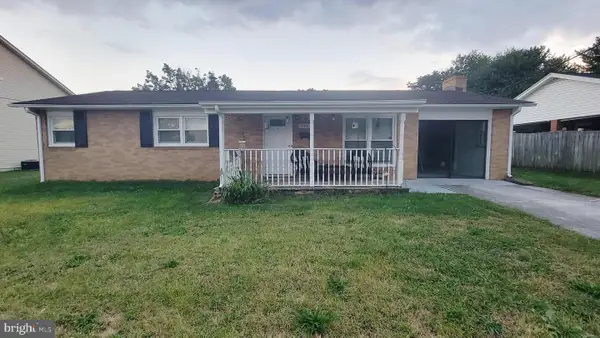 $335,000Active3 beds 2 baths1,764 sq. ft.
$335,000Active3 beds 2 baths1,764 sq. ft.334 W 11th St, FRONT ROYAL, VA 22630
MLS# VAWR2012406Listed by: EXP REALTY, LLC  $527,650Pending3 beds 2 baths1,420 sq. ft.
$527,650Pending3 beds 2 baths1,420 sq. ft.630 Grimes Golden Rd, FRONT ROYAL, VA 22630
MLS# VAWR2010624Listed by: RE/MAX REAL ESTATE CONNECTIONS- New
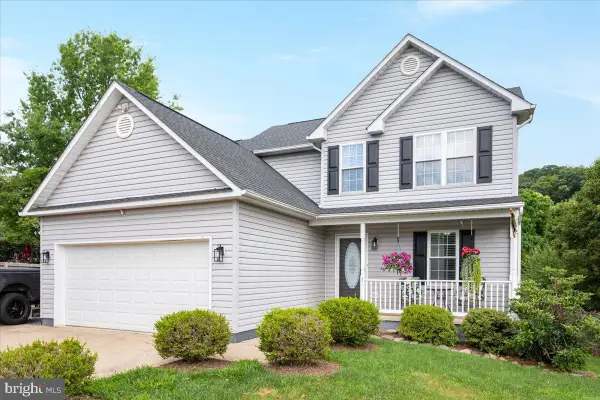 $485,000Active3 beds 4 baths2,578 sq. ft.
$485,000Active3 beds 4 baths2,578 sq. ft.31 Westminster Dr, FRONT ROYAL, VA 22630
MLS# VAWR2012404Listed by: SAMSON PROPERTIES - New
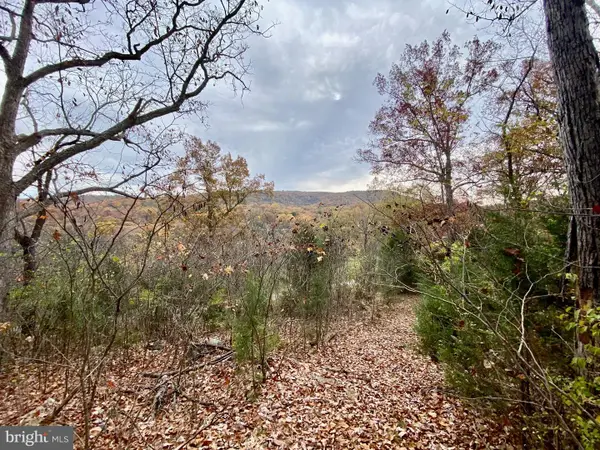 $50,000Active2 Acres
$50,000Active2 Acres0 Old Cave Rd, FRONT ROYAL, VA 22630
MLS# VAWR2012392Listed by: CORCORAN MCENEARNEY - New
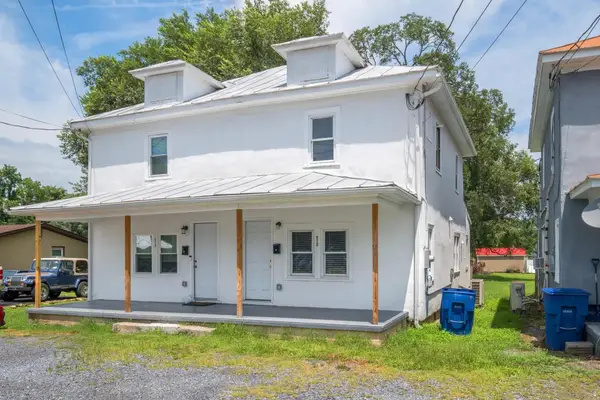 $249,900Active2 beds 2 baths1,120 sq. ft.
$249,900Active2 beds 2 baths1,120 sq. ft.512 Short St, Front Royal, VA 22630
MLS# 669251Listed by: RE/MAX PERFORMANCE REALTY - New
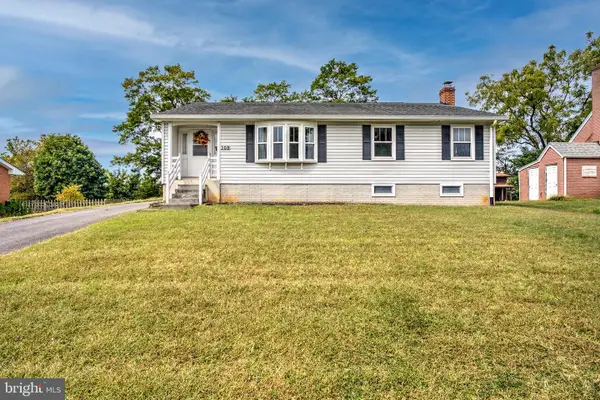 $385,000Active3 beds 2 baths2,560 sq. ft.
$385,000Active3 beds 2 baths2,560 sq. ft.308 Downing St, FRONT ROYAL, VA 22630
MLS# VAWR2012346Listed by: BERKSHIRE HATHAWAY HOMESERVICES PENFED REALTY - New
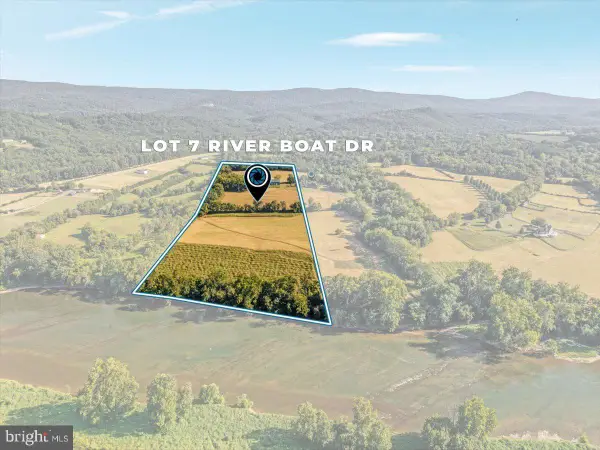 $725,000Active20.2 Acres
$725,000Active20.2 AcresRiver Boat Dr, FRONT ROYAL, VA 22630
MLS# VAWR2012388Listed by: COMPASS - New
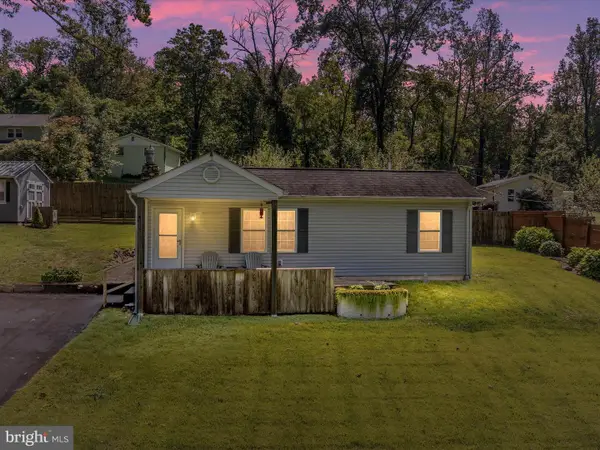 $254,900Active1 beds 1 baths552 sq. ft.
$254,900Active1 beds 1 baths552 sq. ft.155 Forest Rd, FRONT ROYAL, VA 22630
MLS# VAWR2012168Listed by: RE/MAX GATEWAY - New
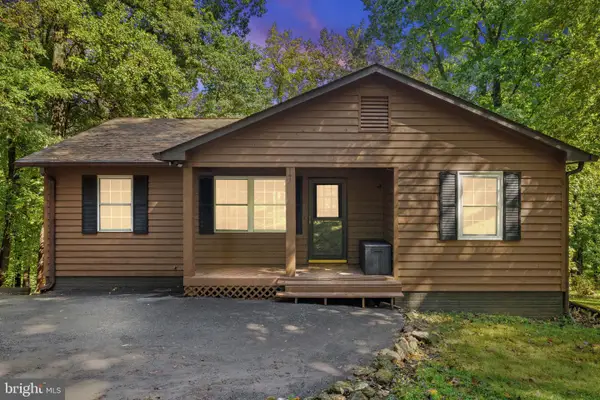 $400,000Active3 beds 2 baths1,938 sq. ft.
$400,000Active3 beds 2 baths1,938 sq. ft.141 Pocahontas Rd, FRONT ROYAL, VA 22630
MLS# VAWR2012340Listed by: LONG & FOSTER REAL ESTATE, INC.
