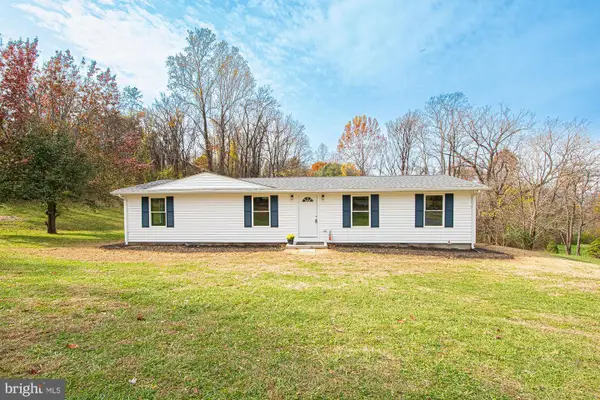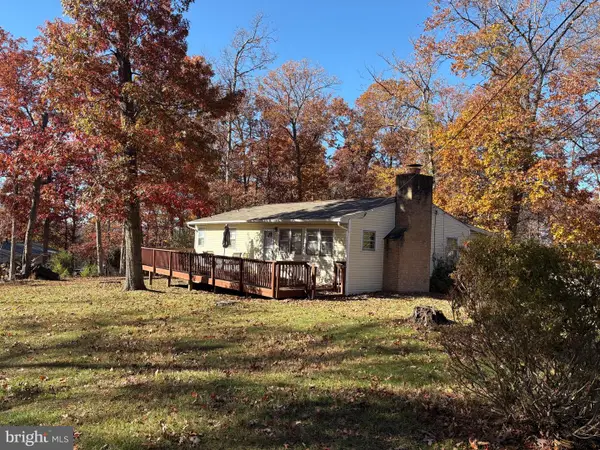414 Simons Way, Front Royal, VA 22630
Local realty services provided by:ERA Reed Realty, Inc.
414 Simons Way,Front Royal, VA 22630
$950,000
- 5 Beds
- 5 Baths
- 5,144 sq. ft.
- Single family
- Pending
Listed by: dawn marie rhein
Office: keller williams realty
MLS#:VAWR2012348
Source:BRIGHTMLS
Price summary
- Price:$950,000
- Price per sq. ft.:$184.68
About this home
What a gem. This property is fresh and ready for you to move in. New septic system (2025), New AC units for the main house (2024), New roof (2024), New water treatment system (2022), New tankless water heater (2022). New deck on the covered porch (2025). New 6" reinforced concrete in the 65' x 40' workshop. New permitted bedroom in the lower level. And don't forget the bonus room above the garage that has it's own AC/Heat unit. Cosmetic renovations throughout including floors, new kitchen, new primary bath, updated additional bathrooms, new ceiling fans and light fixtures, new hardware, switches and outlets throughout. This property is in the ideal location. Ten minutes to the grocery store, major freeway, Shenandoah National Park and charming downtown Front Royal yet is quiet and secluded with the country feel you are looking for. Great for multi-generational living, a small farmette or just the serene retreat you desire. 300+ MB High speed internet available.
Contact an agent
Home facts
- Year built:1995
- Listing ID #:VAWR2012348
- Added:55 day(s) ago
- Updated:November 13, 2025 at 09:13 AM
Rooms and interior
- Bedrooms:5
- Total bathrooms:5
- Full bathrooms:4
- Half bathrooms:1
- Living area:5,144 sq. ft.
Heating and cooling
- Cooling:Ceiling Fan(s), Central A/C
- Heating:Electric, Forced Air, Heat Pump(s)
Structure and exterior
- Roof:Shingle
- Year built:1995
- Building area:5,144 sq. ft.
- Lot area:9.64 Acres
Schools
- High school:WARREN COUNTY
Utilities
- Water:Well
- Sewer:Septic Exists
Finances and disclosures
- Price:$950,000
- Price per sq. ft.:$184.68
- Tax amount:$4,074 (2025)
New listings near 414 Simons Way
 $349,900Pending3 beds 2 baths1,296 sq. ft.
$349,900Pending3 beds 2 baths1,296 sq. ft.26 Ridgedale Ln, FRONT ROYAL, VA 22630
MLS# VAWR2012738Listed by: SAMSON PROPERTIES- Coming Soon
 $265,000Coming Soon2 beds 1 baths
$265,000Coming Soon2 beds 1 baths134 Ay View Dr, FRONT ROYAL, VA 22630
MLS# VAWR2012752Listed by: KELLER WILLIAMS REALTY - Coming SoonOpen Sat, 2 to 4pm
 $499,000Coming Soon3 beds 3 baths
$499,000Coming Soon3 beds 3 baths1170 Highridge Rd, FRONT ROYAL, VA 22630
MLS# VAWR2012756Listed by: SAMSON PROPERTIES - New
 $75,000Active1.08 Acres
$75,000Active1.08 Acres0 High Top Rd, FRONT ROYAL, VA 22630
MLS# VAWR2012734Listed by: KELLER WILLIAMS REALTY - Coming Soon
 $345,000Coming Soon3 beds 2 baths
$345,000Coming Soon3 beds 2 baths56 Ridgewood Ln, FRONT ROYAL, VA 22630
MLS# VACL2006212Listed by: LPT REALTY, LLC - Coming Soon
 $525,000Coming Soon4 beds 4 baths
$525,000Coming Soon4 beds 4 baths275 Gap Rd, FRONT ROYAL, VA 22630
MLS# VAWR2012748Listed by: COLDWELL BANKER PREMIER - New
 $374,900Active3 beds 4 baths2,036 sq. ft.
$374,900Active3 beds 4 baths2,036 sq. ft.33 Duck St W, FRONT ROYAL, VA 22630
MLS# VAWR2012746Listed by: RE/MAX REAL ESTATE CONNECTIONS - Open Sat, 11am to 2pmNew
 $499,500Active4 beds 3 baths1,625 sq. ft.
$499,500Active4 beds 3 baths1,625 sq. ft.38 Aluna Dr, FRONT ROYAL, VA 22630
MLS# VAWR2012730Listed by: WEICHERT REALTORS - BLUE RIBBON - New
 $429,900Active3 beds 3 baths1,574 sq. ft.
$429,900Active3 beds 3 baths1,574 sq. ft.111 Bloodroot Rd, FRONT ROYAL, VA 22630
MLS# VAWR2012728Listed by: RE/MAX REAL ESTATE CONNECTIONS - New
 $80,000Active2.89 Acres
$80,000Active2.89 Acres0 Timberline Ridge Rd, FRONT ROYAL, VA 22630
MLS# VAWR2012716Listed by: PEARSON SMITH REALTY, LLC
