4611 Remount Rd, Front Royal, VA 22630
Local realty services provided by:ERA Martin Associates
4611 Remount Rd,Front Royal, VA 22630
$600,000
- 3 Beds
- 3 Baths
- 1,962 sq. ft.
- Single family
- Active
Listed by:sarah a. reynolds
Office:keller williams realty
MLS#:VAWR2011464
Source:BRIGHTMLS
Price summary
- Price:$600,000
- Price per sq. ft.:$305.81
About this home
Being sold strictly as-is — Welcome to your dream retreat! Nestled on over 6 acres of land with breathtaking mountain views, this charming 3-bedroom, 2.5-bath home is a serene escape from the everyday. As you approach, a covered front and side porch invite you to relax and enjoy the panoramic scenery—perfect for morning coffee or hosting guests throughout the day.
Inside, the cozy kitchen full of character serves as the heart of the home, ideal for gathering and making lasting memories. The family room features a beautiful stone fireplace and wood-beamed ceiling, creating a warm ambiance. The main level also offers a spacious primary suite with its own private bath.
Outdoors, you’ll be captivated by stunning mountain views and a stocked pond, perfect for year-round fishing. Enjoy ultimate privacy, with the property bordering several large tracts and a neighboring vineyard at Chester Gap Cellars. Whether you seek a peaceful weekend getaway or a full-time residence, this property’s agricultural zoning offers endless possibilities.
Conveniently located just minutes from town, this private oasis awaits your personal touch—come fall in love and make it your own!
Contact an agent
Home facts
- Year built:1986
- Listing ID #:VAWR2011464
- Added:101 day(s) ago
- Updated:September 28, 2025 at 02:09 PM
Rooms and interior
- Bedrooms:3
- Total bathrooms:3
- Full bathrooms:2
- Half bathrooms:1
- Living area:1,962 sq. ft.
Heating and cooling
- Cooling:Window Unit(s)
- Heating:Propane - Leased
Structure and exterior
- Roof:Architectural Shingle, Composite
- Year built:1986
- Building area:1,962 sq. ft.
- Lot area:6.38 Acres
Schools
- High school:WARREN COUNTY
- Middle school:WARREN COUNTY
- Elementary school:RESSIE JEFFRIES
Utilities
- Water:Private, Well
- Sewer:On Site Septic
Finances and disclosures
- Price:$600,000
- Price per sq. ft.:$305.81
- Tax amount:$2,288 (2022)
New listings near 4611 Remount Rd
- Coming Soon
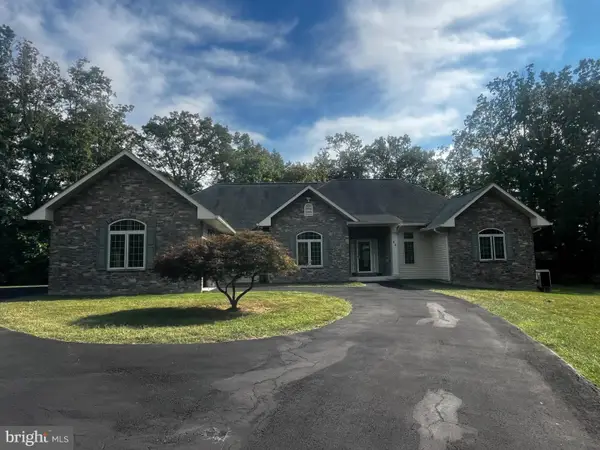 $649,000Coming Soon2 beds 2 baths
$649,000Coming Soon2 beds 2 baths93 Laura Ln, FRONT ROYAL, VA 22630
MLS# VAWR2012322Listed by: SAMSON PROPERTIES - New
 $539,900Active4 beds 4 baths2,239 sq. ft.
$539,900Active4 beds 4 baths2,239 sq. ft.67 Barbara Dr, FRONT ROYAL, VA 22630
MLS# VAWR2012314Listed by: SAGER REAL ESTATE - New
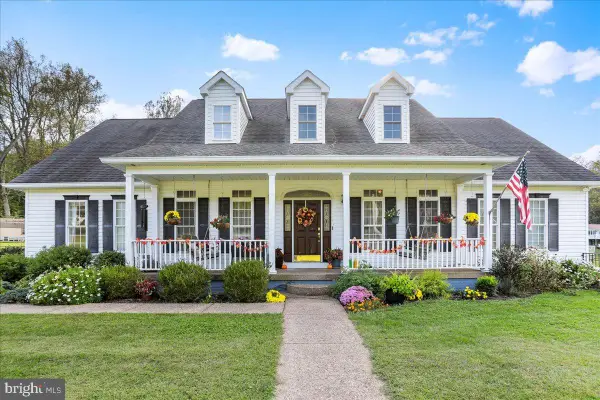 $885,000Active5 beds 5 baths6,288 sq. ft.
$885,000Active5 beds 5 baths6,288 sq. ft.3938 Remount Rd, FRONT ROYAL, VA 22630
MLS# VAWR2012432Listed by: SAMSON PROPERTIES  $374,900Active3 beds 4 baths2,036 sq. ft.
$374,900Active3 beds 4 baths2,036 sq. ft.43 Duck St W, FRONT ROYAL, VA 22630
MLS# VAWR2012178Listed by: RE/MAX REAL ESTATE CONNECTIONS- New
 $5,000,000Active5 beds 5 baths3,008 sq. ft.
$5,000,000Active5 beds 5 baths3,008 sq. ft.2479 Rockland Rd, FRONT ROYAL, VA 22630
MLS# VAWR2011634Listed by: THOMAS AND TALBOT ESTATE PROPERTIES, INC. - New
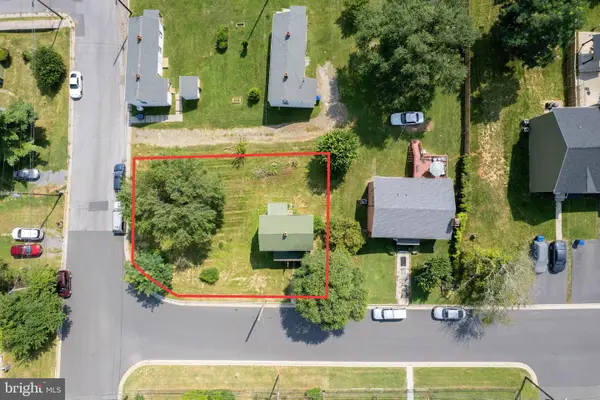 $175,000Active2 beds 1 baths932 sq. ft.
$175,000Active2 beds 1 baths932 sq. ft.704 Parkview Dr, FRONT ROYAL, VA 22630
MLS# VAWR2012150Listed by: THOMAS AND TALBOT ESTATE PROPERTIES, INC. - Coming Soon
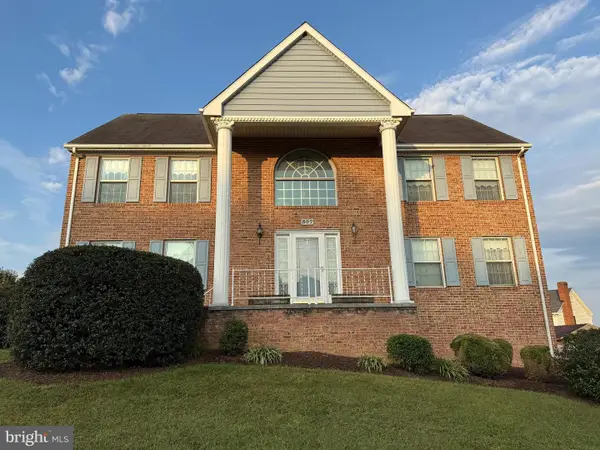 $550,000Coming Soon5 beds 4 baths
$550,000Coming Soon5 beds 4 baths507 Meadow Ln, FRONT ROYAL, VA 22630
MLS# VAWR2012418Listed by: RE/MAX REAL ESTATE CONNECTIONS - New
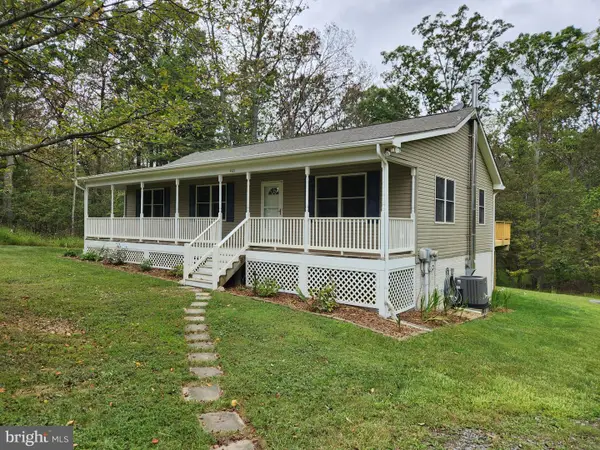 $425,000Active3 beds 2 baths2,364 sq. ft.
$425,000Active3 beds 2 baths2,364 sq. ft.460 Arrowhead Rd, FRONT ROYAL, VA 22630
MLS# VAWR2012420Listed by: MINT REALTY - Coming Soon
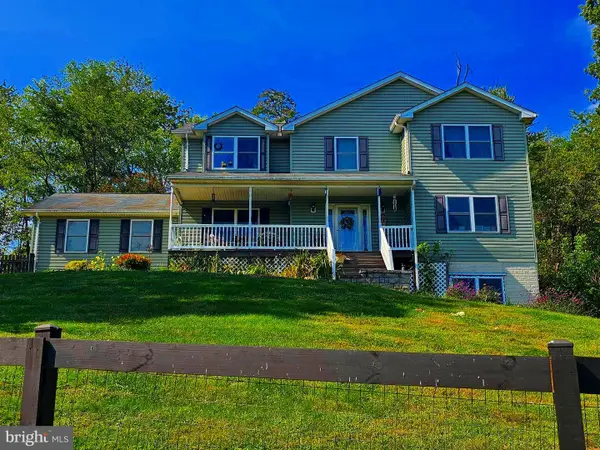 $680,000Coming Soon4 beds 4 baths
$680,000Coming Soon4 beds 4 baths510 Windy Pines Rd, FRONT ROYAL, VA 22630
MLS# VAWR2012416Listed by: KEY MOVE PROPERTIES, LLC. - New
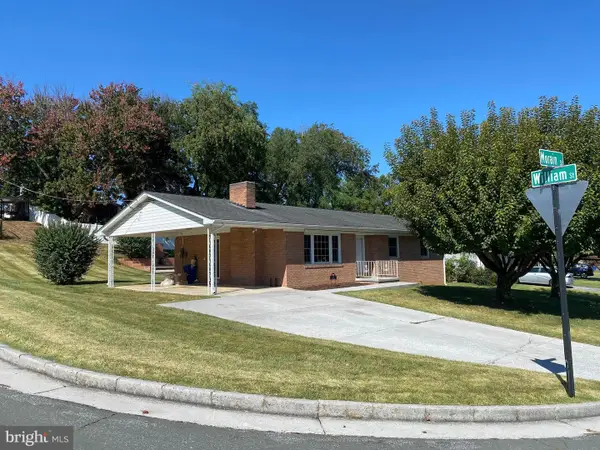 $365,000Active3 beds 2 baths2,016 sq. ft.
$365,000Active3 beds 2 baths2,016 sq. ft.12 Morain St, FRONT ROYAL, VA 22630
MLS# VAWR2012034Listed by: DANDRIDGE REALTY GROUP, LLC
