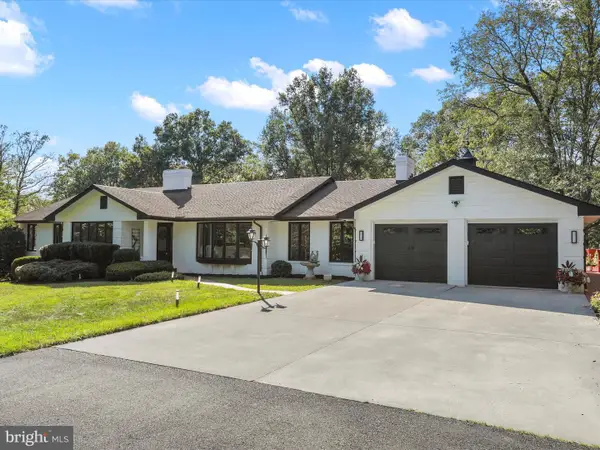641 W 11th St, FRONT ROYAL, VA 22630
Local realty services provided by:ERA Byrne Realty
Listed by:tana s hoffman
Office:sager real estate
MLS#:VAWR2012136
Source:BRIGHTMLS
Price summary
- Price:$255,000
- Price per sq. ft.:$244.25
About this home
End Unit Townhome – Move-In Ready with Outdoor Oasis!
Welcome home to this charming end-unit townhome featuring a brick front, vinyl siding, and a concrete driveway that easily accommodates two vehicles. Inside, enjoy new vinyl plank flooring throughout the kitchen, dining, and living room. The home offers 2 bedrooms and 1.5 baths, including a beautifully updated full bath (2024) with double vanity with soft close doors, and modern vinyl plank flooring, plus an updated half bath (2024).
The kitchen/dining combo is open and spacious, with sliding glass doors that lead to your private backyard retreat. Recent upgrades include newer appliances: refrigerator (2024), dishwasher, radiant cooktop stove, and washer (all 2025). The dryer conveys as well. Additional updates include new blinds throughout, fresh interior paint with trim (August 2025), exterior power washing, and an ADT alarm system (buyer subscription required).
Step outside to your fenced backyard oasis, perfect for relaxing or entertaining. Highlights include:
Concrete patio complete with table, umbrella, chairs, and grill
Raised block flower bed (could also serve as a firepit)
Additional flower bed with a second patio area
She shed wired for electric & deck (10x14)
Storage shed on a concrete slab (7x7)
This low-maintenance property is located in Front Royal, VA, close to local amenities including a skate park, walking trails, and public Shenandoah River access—ideal for fishing, kayaking, or enjoying the outdoors.
This home has been thoughtfully updated and shows beautifully—truly move-in ready.
Contact an agent
Home facts
- Year built:1975
- Listing ID #:VAWR2012136
- Added:19 day(s) ago
- Updated:September 16, 2025 at 07:26 AM
Rooms and interior
- Bedrooms:2
- Total bathrooms:2
- Full bathrooms:1
- Half bathrooms:1
- Living area:1,044 sq. ft.
Heating and cooling
- Cooling:Central A/C
- Heating:Electric, Heat Pump(s)
Structure and exterior
- Roof:Architectural Shingle
- Year built:1975
- Building area:1,044 sq. ft.
- Lot area:0.1 Acres
Utilities
- Water:Public
- Sewer:Public Sewer
Finances and disclosures
- Price:$255,000
- Price per sq. ft.:$244.25
- Tax amount:$1,339 (2025)
New listings near 641 W 11th St
- New
 $1,000,000Active5 beds 5 baths4,204 sq. ft.
$1,000,000Active5 beds 5 baths4,204 sq. ft.249 Mineral Springs Dr, FRONT ROYAL, VA 22630
MLS# VAWR2012318Listed by: RE/MAX REAL ESTATE CONNECTIONS - New
 $489,900Active3 beds 2 baths1,360 sq. ft.
$489,900Active3 beds 2 baths1,360 sq. ft.Lot 33 Dogwood Blossom Ln, FRONT ROYAL, VA 22630
MLS# VAWR2012288Listed by: RE/MAX REAL ESTATE CONNECTIONS - New
 $430,000Active3 beds 2 baths1,481 sq. ft.
$430,000Active3 beds 2 baths1,481 sq. ft.2294 Strasburg Rd, FRONT ROYAL, VA 22630
MLS# VAWR2012304Listed by: AT YOUR SERVICE REALTY - Coming Soon
 $359,000Coming Soon3 beds 2 baths
$359,000Coming Soon3 beds 2 baths12 Hillvue St, FRONT ROYAL, VA 22630
MLS# VAWR2012306Listed by: KELLER WILLIAMS REALTY/LEE BEAVER & ASSOC. - Coming Soon
 $459,900Coming Soon3 beds 2 baths
$459,900Coming Soon3 beds 2 baths1275 Valley View Dr, FRONT ROYAL, VA 22630
MLS# VAWR2012250Listed by: SAMSON PROPERTIES - New
 $474,900Active3 beds 3 baths1,976 sq. ft.
$474,900Active3 beds 3 baths1,976 sq. ft.1603 W Commonwealth Dr, FRONT ROYAL, VA 22630
MLS# VAWR2012228Listed by: DULLES PROPERTIES, INC. - New
 $269,000Active3 beds 2 baths1,404 sq. ft.
$269,000Active3 beds 2 baths1,404 sq. ft.117-b Shenandoah Ave S, FRONT ROYAL, VA 22630
MLS# VAWR2012262Listed by: THE WILEY COMPANIES, INC. - New
 $269,000Active3 beds 2 baths1,404 sq. ft.
$269,000Active3 beds 2 baths1,404 sq. ft.117-a S Shenandoah Ave #a, FRONT ROYAL, VA 22630
MLS# VAWR2012300Listed by: THE WILEY COMPANIES, INC. - Coming Soon
 $524,000Coming Soon3 beds 2 baths
$524,000Coming Soon3 beds 2 baths1064 Strasburg Rd, FRONT ROYAL, VA 22630
MLS# VAWR2012290Listed by: RE/MAX REAL ESTATE CONNECTIONS - New
 $299,900Active3 beds 1 baths953 sq. ft.
$299,900Active3 beds 1 baths953 sq. ft.349 Ritenour St, FRONT ROYAL, VA 22630
MLS# VAWR2012282Listed by: SAMSON PROPERTIES
