13014 Triple Crown Loop, Gainesville, VA 20155
Local realty services provided by:Mountain Realty ERA Powered
13014 Triple Crown Loop,Gainesville, VA 20155
$850,000
- 2 Beds
- 3 Baths
- - sq. ft.
- Single family
- Sold
Listed by: natalie h mcartor
Office: samson properties
MLS#:VAPW2101000
Source:BRIGHTMLS
Sorry, we are unable to map this address
Price summary
- Price:$850,000
- Monthly HOA dues:$400
About this home
Active, under Contract with home sale contingency-OK to show anytime.
Absolutely Immaculate Patuxent Model in Heritage Hunt ✨Over 3,200 sq ft of luxury!
Welcome to this stunningly refurbished Patuxent Model, perfectly situated in the coveted active adult community of Heritage Hunt. Backing to open space and surrounded by mature trees and shrubs, this home combines privacy with charm.
Sellers have refurbished the home with many upgrades revealing a stunning product. Stone and vinyl front with a welcoming porch. The Main Level flooring has been all redone in upscale luxury 7” vinyl plank. Charming and updated light fixtures add tasteful sophistication in the Formal Dining Area. Freshly painted in natural colors with white ceilings and trim. Large Living Room is adorned with the Double Sided Gas Fireplace which is shared by the Sun Room. Remolded Kitchen is every chef's dream and includes new white Quartz Countertops, Stainless Steel Appliances, halo lights and backsplash. The main attraction is the new white Cabinets with soft close and upscale hardware. The large Mud room leads to the 2 car garage and offers extra cabinets for all your storage. Breakfast Nook is ideal for meals. Walk out to the brand new oversized Screened Porch complete with ceiling fan, plenty of space for your furniture and door leading out to the deck with stairs to the rear yard. Primary Suite Bathroom has been remodeled with ceramic tiles, new vanity with double sinks, upscale lighting, walk in shower and tub. There is a second Bedroom on the Main Level to include large walk-in closet. Main Level Hall Bath is also remodeled with new tile, vanity and lighting. But just wait until you see the newly remodeled Lower Level! What a fabulous area to entertain. The wet bar is surely the centerpiece of the Rec Room. Sellers replaced the stair carpet, plus added all new luxury vinyl plank throughout the Rec Room. The lower level Den could be used as the 3rd Bedroom (NTC) The remodeled Full Bathroom is perfect for guests. Enjoy the built in book shelves and the privacy of your home office. Walk up stairs to rear fenced yard and the new gorgeous slate and paver patio plus you will love the retaining wall - perfect for entertaining. New Roof, HVAC and Hot Water Heater 2022. New Deck, Screened Porch, Patio and Fenced Rear Yard. Remodeled Baths & Kitchen. New Flooring & Wet Bar. This is one home you don’t want to miss!
Contact an agent
Home facts
- Year built:2005
- Listing ID #:VAPW2101000
- Added:86 day(s) ago
- Updated:November 21, 2025 at 11:24 AM
Rooms and interior
- Bedrooms:2
- Total bathrooms:3
- Full bathrooms:3
Heating and cooling
- Cooling:Ceiling Fan(s), Central A/C
- Heating:90% Forced Air, Natural Gas
Structure and exterior
- Roof:Asphalt
- Year built:2005
Utilities
- Water:Public
- Sewer:Public Sewer
Finances and disclosures
- Price:$850,000
- Tax amount:$5,933 (2025)
New listings near 13014 Triple Crown Loop
- Open Sun, 2 to 4pmNew
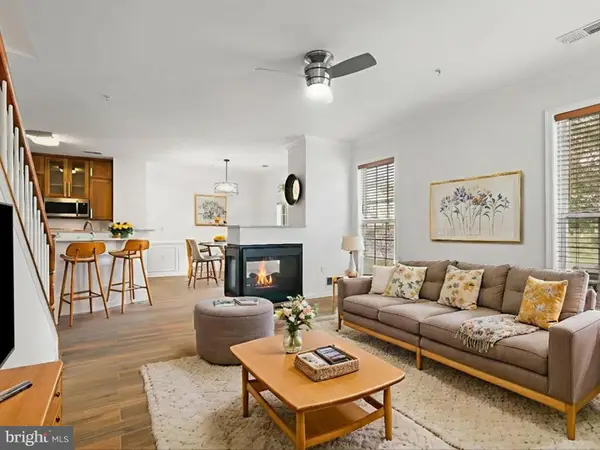 $509,900Active3 beds 3 baths1,775 sq. ft.
$509,900Active3 beds 3 baths1,775 sq. ft.14592 Kylewood Way, GAINESVILLE, VA 20155
MLS# VAPW2107962Listed by: COMPASS - Coming Soon
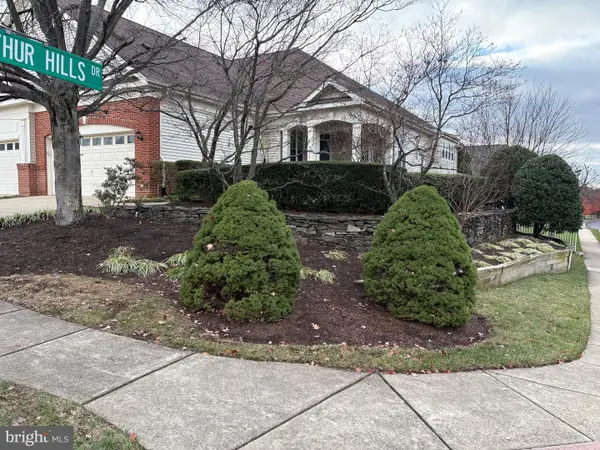 $625,000Coming Soon2 beds 3 baths
$625,000Coming Soon2 beds 3 baths6920 Netherstone Ct, GAINESVILLE, VA 20155
MLS# VAPW2107960Listed by: RLAH @PROPERTIES - Coming Soon
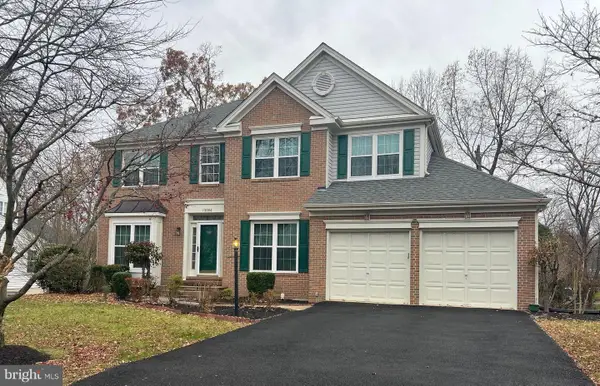 $680,000Coming Soon4 beds 4 baths
$680,000Coming Soon4 beds 4 baths13684 Bridlewood Dr, GAINESVILLE, VA 20155
MLS# VAPW2107998Listed by: REDFIN CORPORATION - New
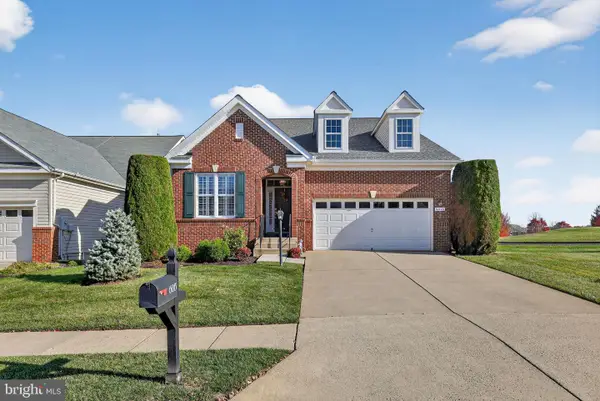 $750,000Active3 beds 3 baths2,608 sq. ft.
$750,000Active3 beds 3 baths2,608 sq. ft.6013 Piney Grove Way, GAINESVILLE, VA 20155
MLS# VAPW2107764Listed by: BETTER HOMES AND GARDENS REAL ESTATE RESERVE - Open Sat, 12 to 2pmNew
 $610,000Active3 beds 3 baths1,760 sq. ft.
$610,000Active3 beds 3 baths1,760 sq. ft.15908 Mackenzie Manor Dr, HAYMARKET, VA 20169
MLS# VAPW2107804Listed by: VYLLA HOME - New
 $1,095,000Active4 beds 4 baths4,108 sq. ft.
$1,095,000Active4 beds 4 baths4,108 sq. ft.16201 Kedzie St, HAYMARKET, VA 20169
MLS# VAPW2107796Listed by: BERKSHIRE HATHAWAY HOMESERVICES PENFED REALTY 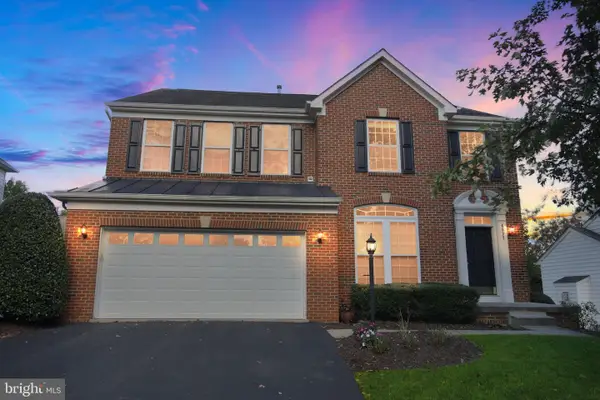 $835,000Pending5 beds 4 baths3,942 sq. ft.
$835,000Pending5 beds 4 baths3,942 sq. ft.6837 Rathbone Pl, GAINESVILLE, VA 20155
MLS# VAPW2107692Listed by: GREEN HOMES REALTY- Open Sat, 2 to 4pmNew
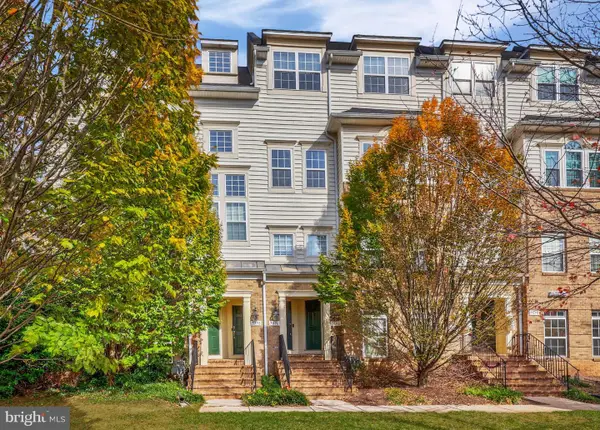 $410,000Active3 beds 3 baths1,731 sq. ft.
$410,000Active3 beds 3 baths1,731 sq. ft.7096 Little Thames Dr, GAINESVILLE, VA 20155
MLS# VAPW2107634Listed by: STEVEN JOSEPH REAL ESTATE LLC - Open Sat, 12 to 3pm
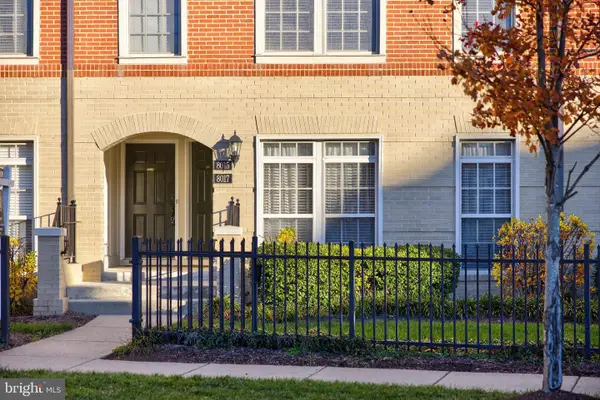 $445,000Active3 beds 3 baths2,440 sq. ft.
$445,000Active3 beds 3 baths2,440 sq. ft.8015 Crescent Park Dr, GAINESVILLE, VA 20155
MLS# VAPW2105812Listed by: LONG & FOSTER REAL ESTATE, INC. - Open Sat, 1 to 3pm
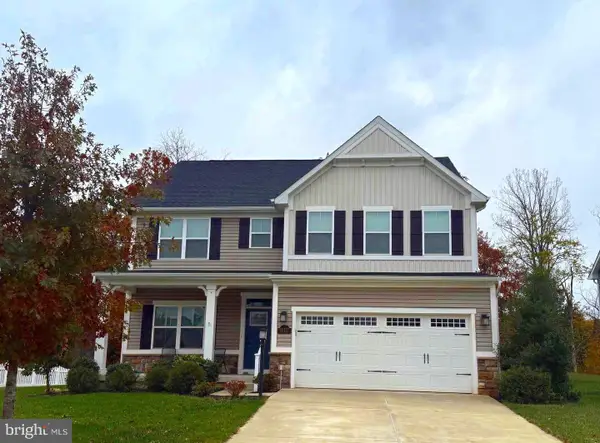 $835,000Active4 beds 3 baths2,688 sq. ft.
$835,000Active4 beds 3 baths2,688 sq. ft.15117 Haymarket Landing Dr, HAYMARKET, VA 20169
MLS# VAPW2107136Listed by: SAMSON PROPERTIES
