13519 Accord Ct, GAINESVILLE, VA 20155
Local realty services provided by:ERA Byrne Realty
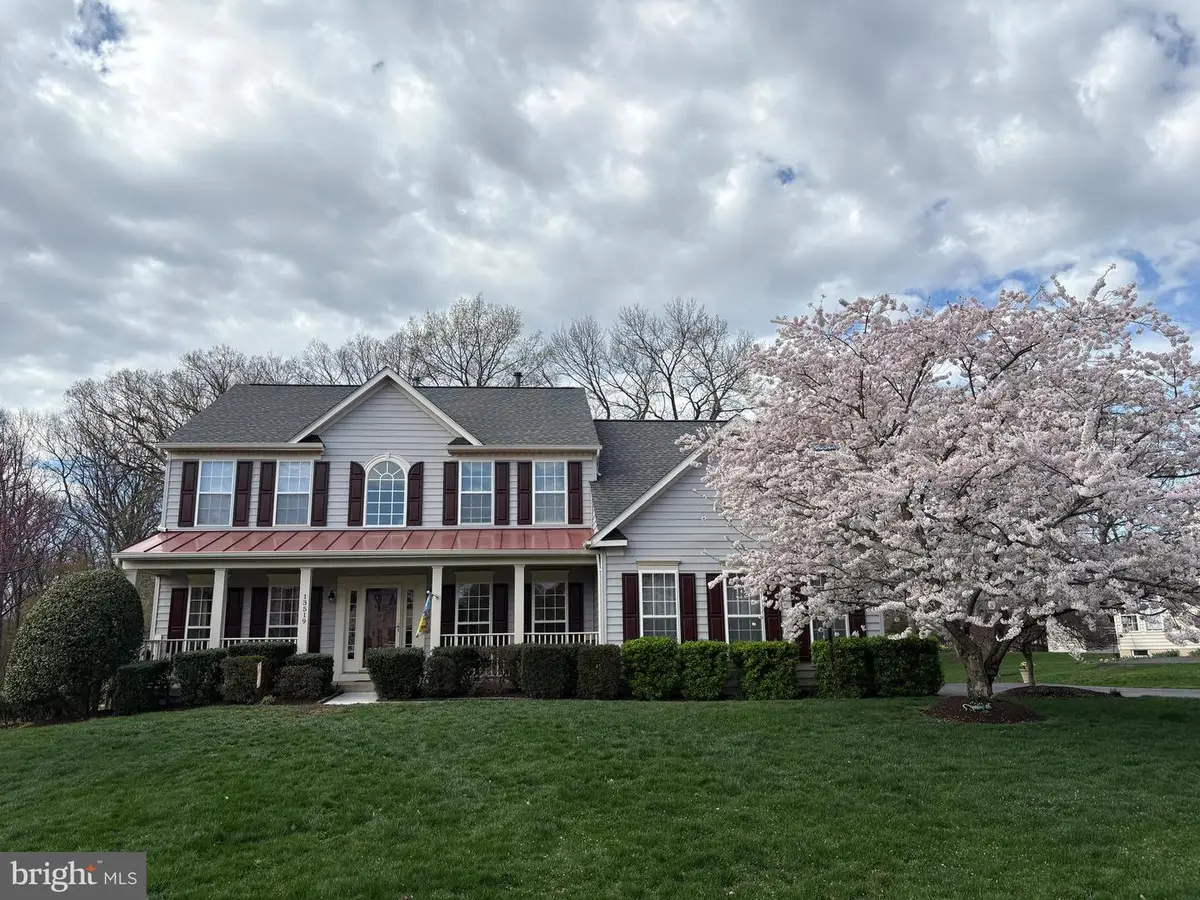
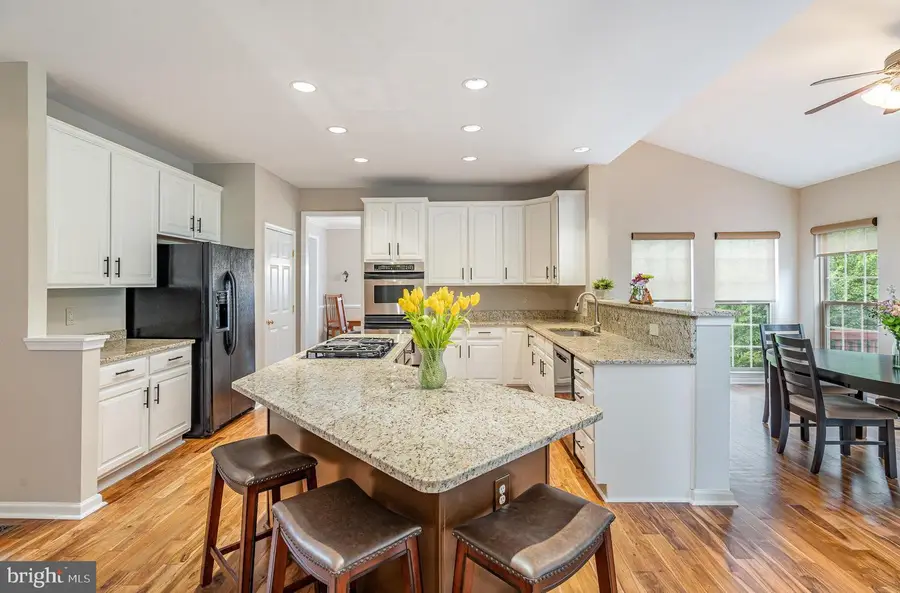
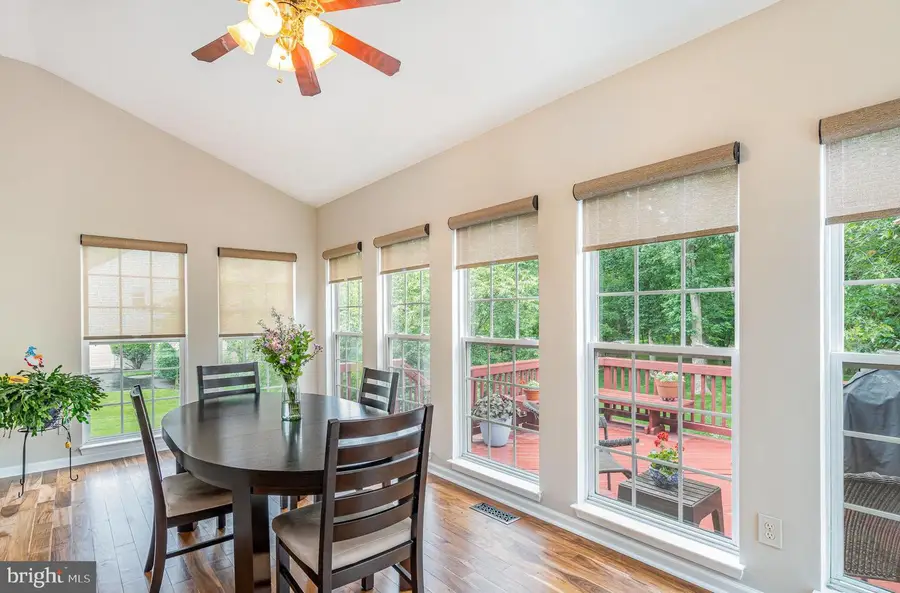
Listed by:debra k hagan
Office:long & foster real estate, inc.
MLS#:VAPW2092584
Source:BRIGHTMLS
Price summary
- Price:$975,000
- Price per sq. ft.:$215.71
- Monthly HOA dues:$79.67
About this home
Seeing is believing the opportunities which this OAK VALLEY/HERITAGE FARMS residence offers * * * PRICE improved by $125,000 to SELL at $975,000. * * * Updates and upgrades galore greet you upon entering PREMIUM well manicured landscaped .70029 acre cul de sac lot * * * Glowing refinished Acacia hardwood featured in the foyer, kitchen, powder room, and rear SUNROOM EXTENSION * * * Brand NEW carpet accent the remaining main level rooms of living, dining, and family, and study, and the upper level spacious four bedrooms * * * Custom crown and chair rail moldings * * * Dining room offers walls of windows * * * Family room vaulted ceiling and gas fireplace * * * Gourmet kitchen is accented by two toned 42" cabinets, stainless and black appliances, granite countertops * * * Two foyer foyer * * * Ceilings fans * * * Six panel doors * * * Recessed lighting * * *FRESHLY PAINTED two tone paint * * * Custom built laundry/ mud room hosts stackable gas dryer and washer updated in 2021 * * * Custom deck entry from rear sunroom extension * * * Patio feature off FINISHED lower level walk out huge recreation room, den, and full bath * * * The lower level has the potential to separate into a legal bedroom, entertainment area, or even a separate living quarter * * * So, many options to utilize the lower level open space * * * Invisible fence * * * Lawn sprinkling system * * * OVERSIZED side load two car garage offers an open side closet storage solution for all your lawn tools, and toys * * * The property boasts over 4500 square feet of space which features a WELCOMING COUNTRY PORCH to enjoy after a hectic day or work or play * * * This property is the one to offer an endless list of updates, and upgrades, yet offers the comfort of the "perfect" house to call "home"! This is the ONE which has been PREPARED for YOU!!
Contact an agent
Home facts
- Year built:2001
- Listing Id #:VAPW2092584
- Added:96 day(s) ago
- Updated:August 21, 2025 at 07:26 AM
Rooms and interior
- Bedrooms:4
- Total bathrooms:4
- Full bathrooms:3
- Half bathrooms:1
- Living area:4,520 sq. ft.
Heating and cooling
- Cooling:Ceiling Fan(s), Central A/C, Dehumidifier, Programmable Thermostat
- Heating:Forced Air, Natural Gas, Programmable Thermostat, Zoned
Structure and exterior
- Roof:Metal, Shingle
- Year built:2001
- Building area:4,520 sq. ft.
- Lot area:0.7 Acres
Schools
- High school:BATTLEFIELD
- Middle school:BULL RUN
- Elementary school:GRAVELY
Utilities
- Water:Public
- Sewer:Public Sewer
Finances and disclosures
- Price:$975,000
- Price per sq. ft.:$215.71
- Tax amount:$8,513 (2025)
New listings near 13519 Accord Ct
- Coming Soon
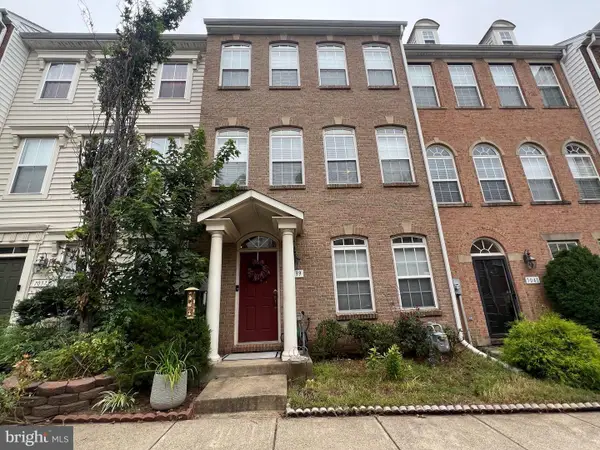 $525,000Coming Soon3 beds 4 baths
$525,000Coming Soon3 beds 4 baths7039 Little Thames Dr, GAINESVILLE, VA 20155
MLS# VAPW2102190Listed by: MEGA REALTY & INVESTMENT INC - Coming Soon
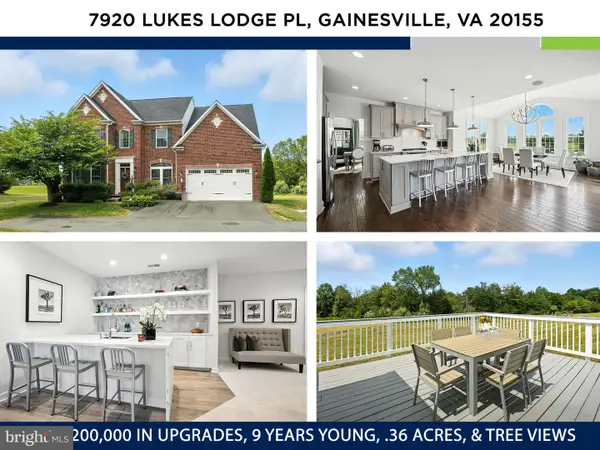 $1,195,000Coming Soon5 beds 5 baths
$1,195,000Coming Soon5 beds 5 baths7920 Lukes Lodge Pl, GAINESVILLE, VA 20155
MLS# VAPW2102064Listed by: KW UNITED - Coming Soon
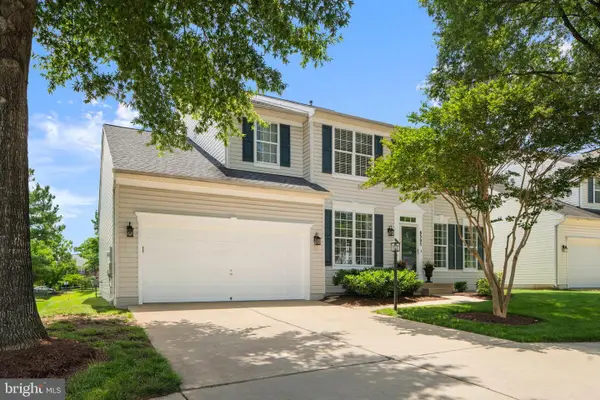 $884,500Coming Soon4 beds 4 baths
$884,500Coming Soon4 beds 4 baths8305 Double Eagle St, GAINESVILLE, VA 20155
MLS# VAPW2102060Listed by: SAMSON PROPERTIES - Coming Soon
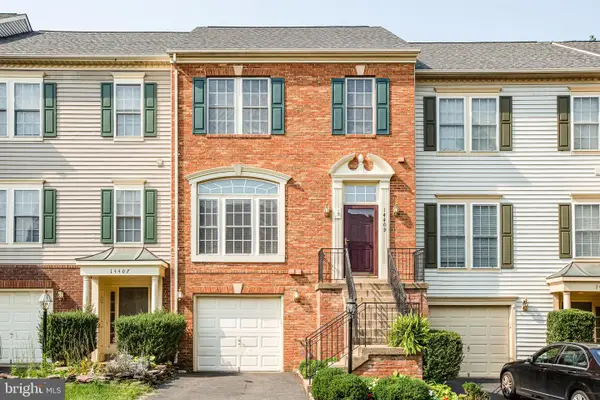 $574,900Coming Soon3 beds 4 baths
$574,900Coming Soon3 beds 4 baths14409 Fowlers Mill Dr, GAINESVILLE, VA 20155
MLS# VAPW2102186Listed by: LONG & FOSTER REAL ESTATE, INC. - New
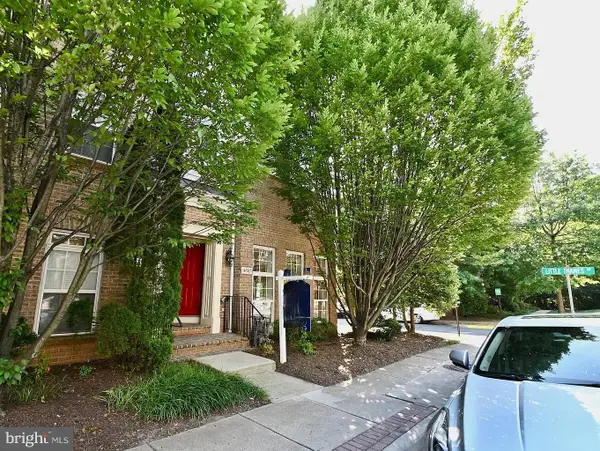 $430,000Active2 beds 3 baths1,247 sq. ft.
$430,000Active2 beds 3 baths1,247 sq. ft.14585 Marlow St, GAINESVILLE, VA 20155
MLS# VAPW2102116Listed by: EXP REALTY, LLC - Coming Soon
 $615,000Coming Soon3 beds 4 baths
$615,000Coming Soon3 beds 4 baths7093 Kona Dr, GAINESVILLE, VA 20155
MLS# VAPW2100974Listed by: RE/MAX GATEWAY, LLC - New
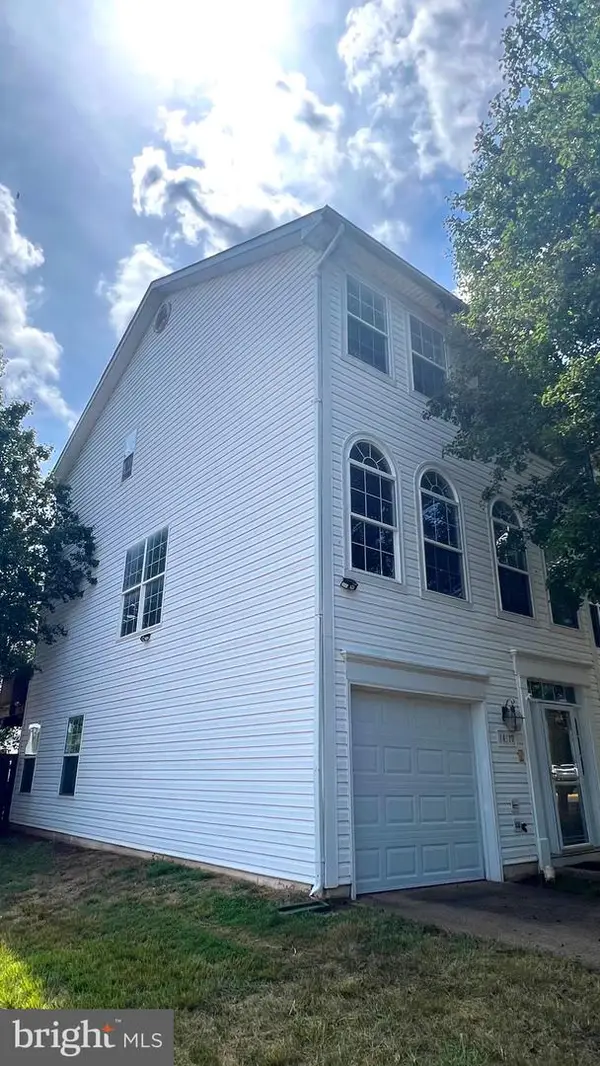 $589,900Active3 beds 3 baths1,950 sq. ft.
$589,900Active3 beds 3 baths1,950 sq. ft.14379 Hulfish Way, GAINESVILLE, VA 20155
MLS# VAPW2102058Listed by: SAMSON PROPERTIES  $799,914Pending4 beds 3 baths2,818 sq. ft.
$799,914Pending4 beds 3 baths2,818 sq. ft.8439 Holstein Pony Ct, GAINESVILLE, VA 20155
MLS# VAPW2101306Listed by: EXIT REALTY PROS- Open Sun, 1 to 3pmNew
 $1,049,000Active4 beds 5 baths4,686 sq. ft.
$1,049,000Active4 beds 5 baths4,686 sq. ft.14425 Woodwill Ln, GAINESVILLE, VA 20155
MLS# VAPW2101652Listed by: SAMSON PROPERTIES - Coming Soon
 $654,900Coming Soon3 beds 4 baths
$654,900Coming Soon3 beds 4 baths15997 Greymill Manor Dr, HAYMARKET, VA 20169
MLS# VAPW2100526Listed by: NORTH REAL ESTATE LLC

