14409 Fowlers Mill Dr, Gainesville, VA 20155
Local realty services provided by:ERA Cole Realty
14409 Fowlers Mill Dr,Gainesville, VA 20155
$574,900
- 3 Beds
- 4 Baths
- 2,400 sq. ft.
- Townhouse
- Pending
Listed by:john d. wills
Office:long & foster real estate, inc.
MLS#:VAPW2102186
Source:BRIGHTMLS
Price summary
- Price:$574,900
- Price per sq. ft.:$239.54
- Monthly HOA dues:$165
About this home
Located on one of the neighborhood’s most coveted lots, this refreshed townhome offers peaceful wooded views, no rear-facing neighbors, and direct access to the green common area that was once part of the Virginia Oaks Golf Course—complete with paved walking trails and wooded pockets.
Inside, sunlit living spaces unfold across refinished hardwood floors and wall to wall carpeting. The heart of the home—the kitchen and indoor and outdoor living areas—fresh paint and upgraded granite elevate both atmosphere and everyday living.
The upper level delivers three generous bedrooms and two full baths, including a luminous primary suite. Downstairs, the freshly painted lower level offers a full bath, and a flexible living area—perfectly suited for guest quarters, a home office, or an exercise zone.
Thoughtful updates abound. This home is truly move‑in ready.
Set in the amenity-rich, well-established Virginia Oaks community this home seamlessly blends modern comfort with easy living—close to commuters, shopping, dining, and everything that matters. This one is ready for you to move right in—don’t wait.
Contact an agent
Home facts
- Year built:1999
- Listing ID #:VAPW2102186
- Added:46 day(s) ago
- Updated:October 05, 2025 at 07:35 AM
Rooms and interior
- Bedrooms:3
- Total bathrooms:4
- Full bathrooms:2
- Half bathrooms:2
- Living area:2,400 sq. ft.
Heating and cooling
- Cooling:Central A/C
- Heating:Forced Air, Natural Gas
Structure and exterior
- Roof:Shingle
- Year built:1999
- Building area:2,400 sq. ft.
- Lot area:0.04 Acres
Schools
- High school:GAINESVILLE
Utilities
- Water:Public
- Sewer:Public Sewer
Finances and disclosures
- Price:$574,900
- Price per sq. ft.:$239.54
- Tax amount:$4,977 (2025)
New listings near 14409 Fowlers Mill Dr
- Coming Soon
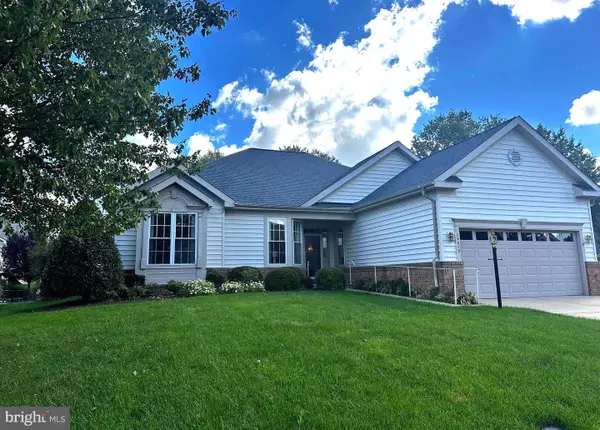 $670,000Coming Soon2 beds 2 baths
$670,000Coming Soon2 beds 2 baths14015 Breeders Cup Dr, GAINESVILLE, VA 20155
MLS# VAPW2105380Listed by: LONG & FOSTER REAL ESTATE, INC. - Coming Soon
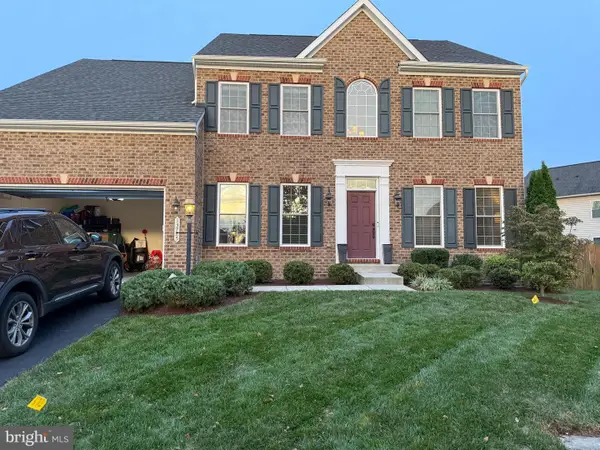 $950,000Coming Soon4 beds 4 baths
$950,000Coming Soon4 beds 4 baths13785 Saint James Pl, GAINESVILLE, VA 20155
MLS# VAPW2105220Listed by: KELLER WILLIAMS REALTY - Coming Soon
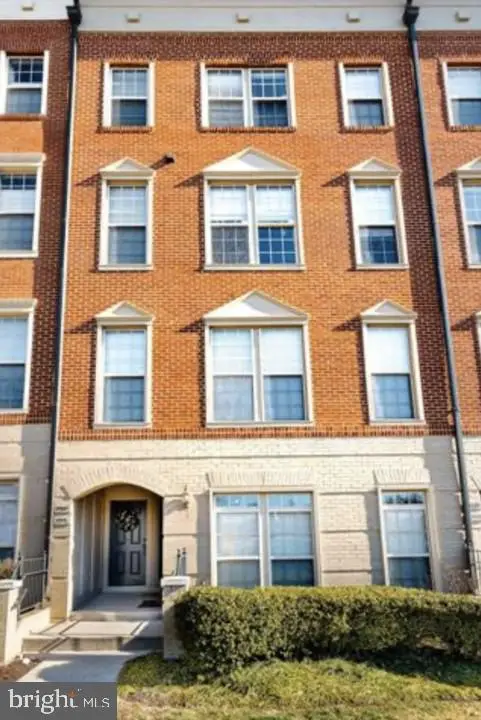 $400,000Coming Soon3 beds 3 baths
$400,000Coming Soon3 beds 3 baths7971 Crescent Park Dr, GAINESVILLE, VA 20155
MLS# VAPW2105408Listed by: KELLER WILLIAMS REALTY - Open Sun, 2 to 4pmNew
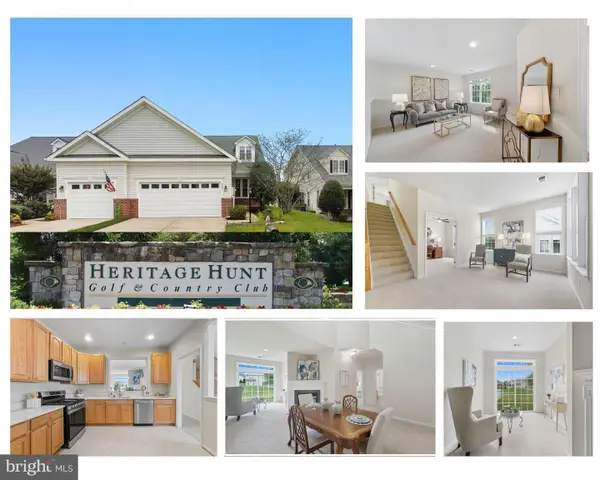 $615,000Active4 beds 3 baths2,165 sq. ft.
$615,000Active4 beds 3 baths2,165 sq. ft.6066 Halverton Pl, GAINESVILLE, VA 20155
MLS# VAPW2105404Listed by: REAL BROKER, LLC - New
 $725,000Active4 beds 4 baths2,983 sq. ft.
$725,000Active4 beds 4 baths2,983 sq. ft.13929 Tall Timber Ct, GAINESVILLE, VA 20155
MLS# VAPW2105430Listed by: MINT REALTY - Coming SoonOpen Sat, 1 to 3pm
 $819,900Coming Soon4 beds 4 baths
$819,900Coming Soon4 beds 4 baths13872 Tarleton Ct, GAINESVILLE, VA 20155
MLS# VAPW2103674Listed by: SAMSON PROPERTIES - Open Sun, 1 to 3pmNew
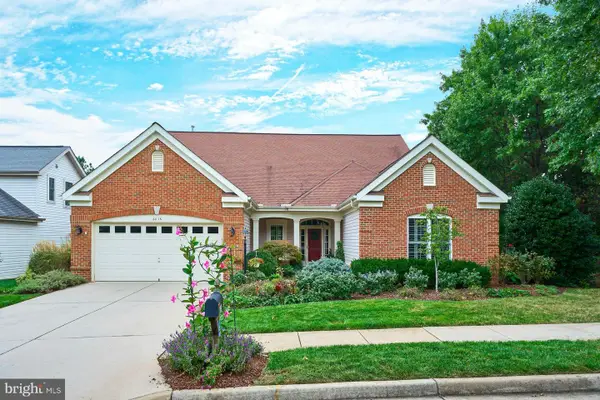 $815,000Active3 beds 3 baths2,846 sq. ft.
$815,000Active3 beds 3 baths2,846 sq. ft.6816 Tred Avon Pl, GAINESVILLE, VA 20155
MLS# VAPW2099616Listed by: SAMSON PROPERTIES - New
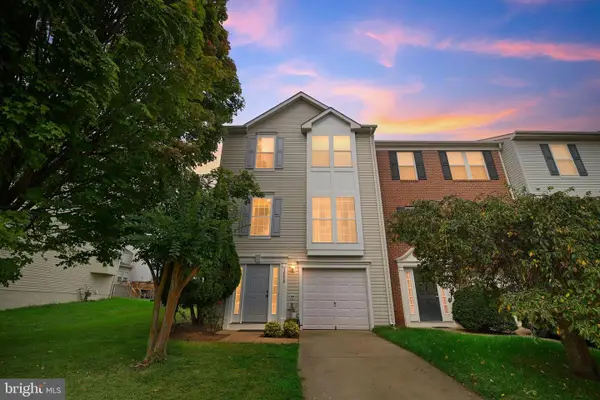 $569,500Active3 beds 3 baths2,314 sq. ft.
$569,500Active3 beds 3 baths2,314 sq. ft.14410 Hulfish Way, GAINESVILLE, VA 20155
MLS# VAPW2105298Listed by: GREEN HOMES REALTY - New
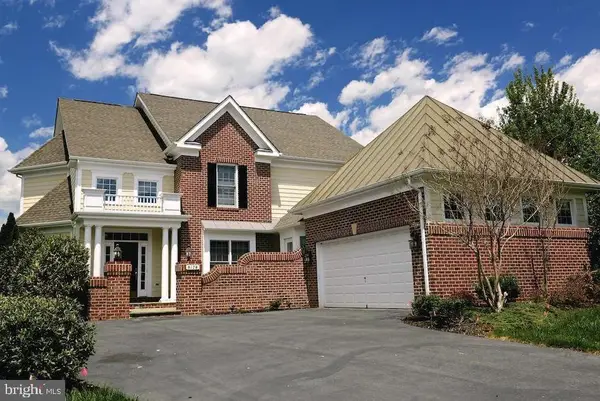 $999,000Active5 beds 5 baths4,978 sq. ft.
$999,000Active5 beds 5 baths4,978 sq. ft.8178 Snead Loop, GAINESVILLE, VA 20155
MLS# VAPW2105086Listed by: CENTURY 21 REDWOOD REALTY - New
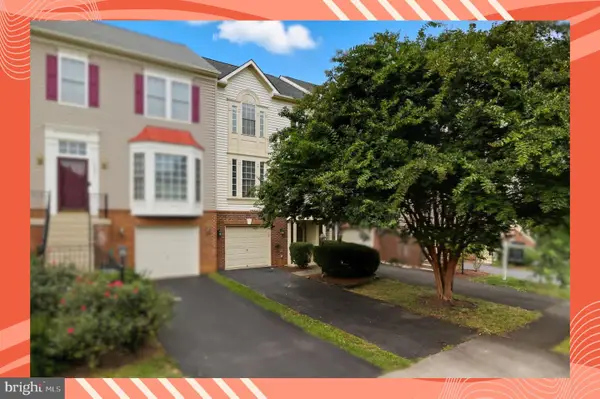 $575,000Active3 beds 4 baths2,312 sq. ft.
$575,000Active3 beds 4 baths2,312 sq. ft.14395 Fowlers Mill Dr, GAINESVILLE, VA 20155
MLS# VAPW2105064Listed by: LONG & FOSTER REAL ESTATE, INC.
