13891 Gary Fisher Trl, Gainesville, VA 20155
Local realty services provided by:ERA OakCrest Realty, Inc.
13891 Gary Fisher Trl,Gainesville, VA 20155
$499,000
- 3 Beds
- 3 Baths
- - sq. ft.
- Townhouse
- Sold
Listed by:christine g richardson
Office:weichert company of virginia
MLS#:VAPW2098828
Source:BRIGHTMLS
Sorry, we are unable to map this address
Price summary
- Price:$499,000
- Monthly HOA dues:$120
About this home
Stunning, nearly new townhome-style condo in Gainesville featuring 3 bedrooms, 2.5 baths, and an attached one car garage. Enjoy an open floor plan filled with natural light from abundant windows, creating a bright and airy atmosphere that rivals a model home. The kitchen is appointed with elegant quartz countertops. You'll love the beautiful Brazilian cherry hardwood floors on the upper level! There are custom blinds on the windows, ceiling fans in the bedrooms, and the interior has just been freshly painted for you! Stanley Martin built these homes with well insulated concrete floors offering superior sound proofing between the homes. Just 7 years old, it is still under a structural warranty!
Walk through this home right now by clicking the Tours button to access the 3D Matterport tour!
The garage has an opener plus an electric car charger! In addition to your garage and driveway, there are lots of unmarked parking spaces right out front.
Your homeowner association fees cover trash, recycling, snow removal, water, sewer, exterior building maintenance, the swimming pool, playground, and even a dog park! It's such a fantastic community!
This convenient location offers a Harris Teeter grocery, Dunkin Donuts, a bbq restaurant (to name a few) within walking distance. A short drive gets you a Walmart Super Store, Wegmans, lots of boutique stores, restaurants, and so much more. It's less than a 5 minute drive to the commuter lot, I-66, the express lanes, and Route 29. There are lots of parks and the historic Manassas Battlefield very nearby. Open Saturday August 9th from 1 to 3 pm. You'll love it! Welcome home!
Contact an agent
Home facts
- Year built:2018
- Listing ID #:VAPW2098828
- Added:89 day(s) ago
- Updated:October 04, 2025 at 11:38 PM
Rooms and interior
- Bedrooms:3
- Total bathrooms:3
- Full bathrooms:2
- Half bathrooms:1
Heating and cooling
- Cooling:Central A/C
- Heating:Electric, Heat Pump(s)
Structure and exterior
- Roof:Asphalt
- Year built:2018
Schools
- High school:GAINESVILLE
- Middle school:BULL RUN
- Elementary school:TYLER
Utilities
- Water:Public
- Sewer:Public Sewer
Finances and disclosures
- Price:$499,000
- Tax amount:$4,616 (2025)
New listings near 13891 Gary Fisher Trl
- Coming Soon
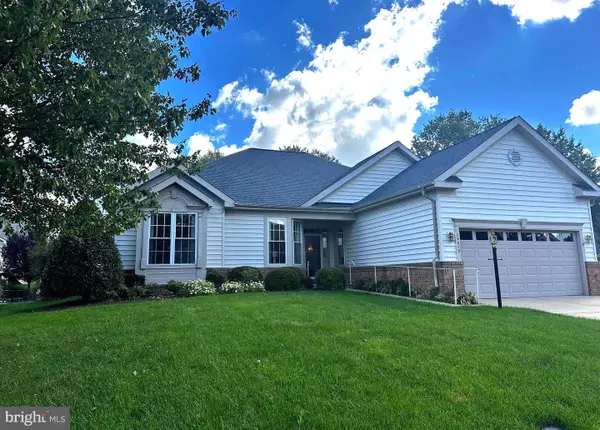 $670,000Coming Soon2 beds 2 baths
$670,000Coming Soon2 beds 2 baths14015 Breeders Cup Dr, GAINESVILLE, VA 20155
MLS# VAPW2105380Listed by: LONG & FOSTER REAL ESTATE, INC. - Coming Soon
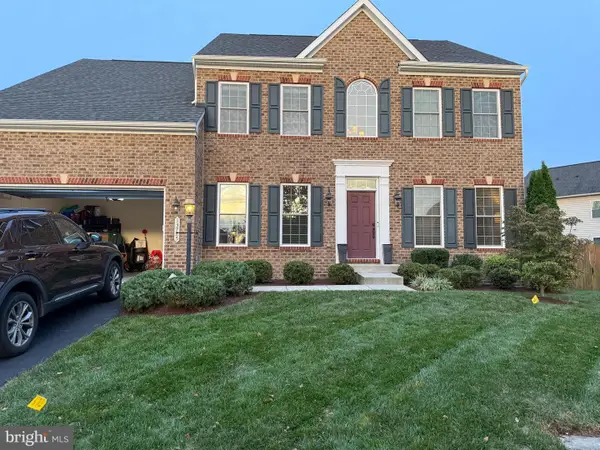 $950,000Coming Soon4 beds 4 baths
$950,000Coming Soon4 beds 4 baths13785 Saint James Pl, GAINESVILLE, VA 20155
MLS# VAPW2105220Listed by: KELLER WILLIAMS REALTY - Coming Soon
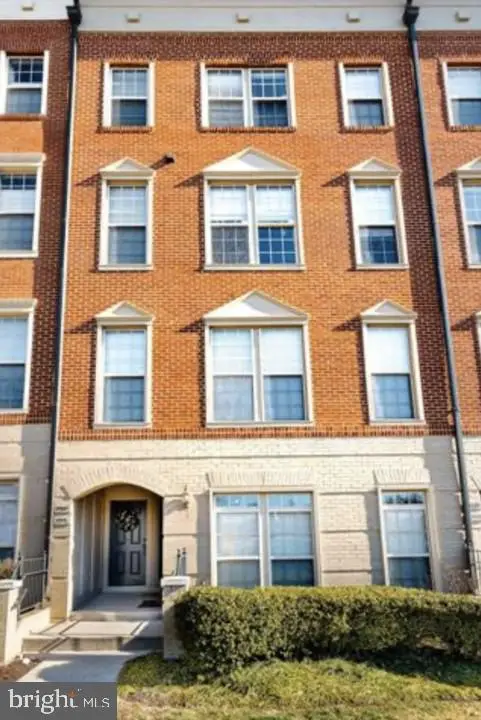 $400,000Coming Soon3 beds 3 baths
$400,000Coming Soon3 beds 3 baths7971 Crescent Park Dr, GAINESVILLE, VA 20155
MLS# VAPW2105408Listed by: KELLER WILLIAMS REALTY - Open Sun, 2 to 4pmNew
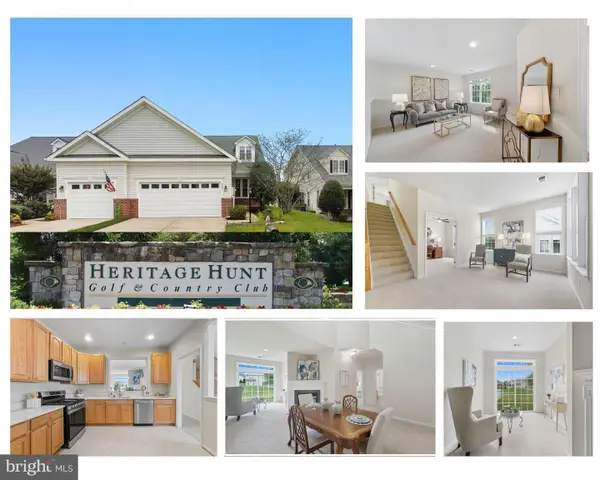 $615,000Active4 beds 3 baths2,165 sq. ft.
$615,000Active4 beds 3 baths2,165 sq. ft.6066 Halverton Pl, GAINESVILLE, VA 20155
MLS# VAPW2105404Listed by: REAL BROKER, LLC - New
 $725,000Active4 beds 4 baths2,983 sq. ft.
$725,000Active4 beds 4 baths2,983 sq. ft.13929 Tall Timber Ct, GAINESVILLE, VA 20155
MLS# VAPW2105430Listed by: MINT REALTY - Coming SoonOpen Sat, 1 to 3pm
 $819,900Coming Soon4 beds 4 baths
$819,900Coming Soon4 beds 4 baths13872 Tarleton Ct, GAINESVILLE, VA 20155
MLS# VAPW2103674Listed by: SAMSON PROPERTIES - Open Sun, 1 to 3pmNew
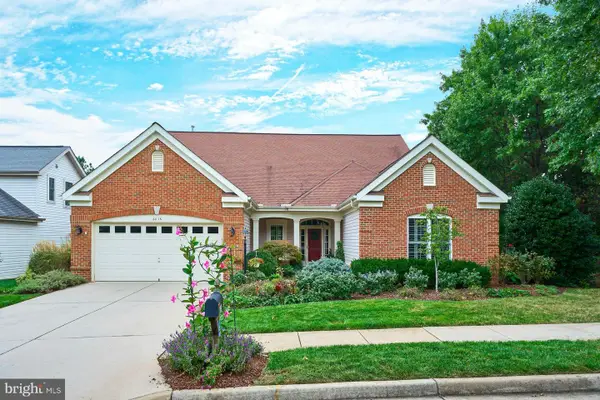 $815,000Active3 beds 3 baths2,846 sq. ft.
$815,000Active3 beds 3 baths2,846 sq. ft.6816 Tred Avon Pl, GAINESVILLE, VA 20155
MLS# VAPW2099616Listed by: SAMSON PROPERTIES - New
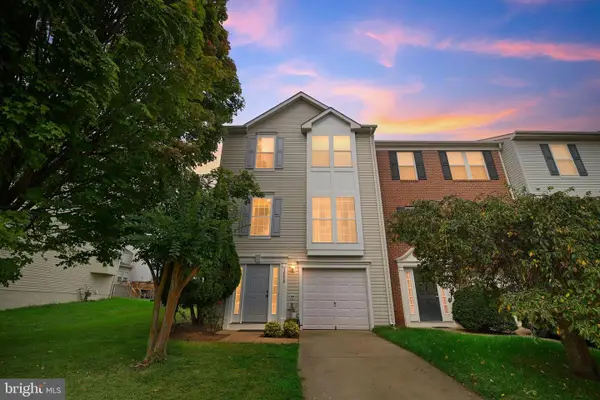 $569,500Active3 beds 3 baths2,314 sq. ft.
$569,500Active3 beds 3 baths2,314 sq. ft.14410 Hulfish Way, GAINESVILLE, VA 20155
MLS# VAPW2105298Listed by: GREEN HOMES REALTY - Open Sat, 1 to 3pmNew
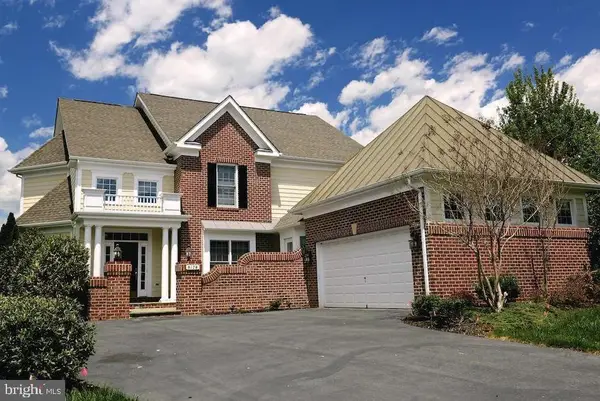 $999,000Active5 beds 5 baths4,978 sq. ft.
$999,000Active5 beds 5 baths4,978 sq. ft.8178 Snead Loop, GAINESVILLE, VA 20155
MLS# VAPW2105086Listed by: CENTURY 21 REDWOOD REALTY - New
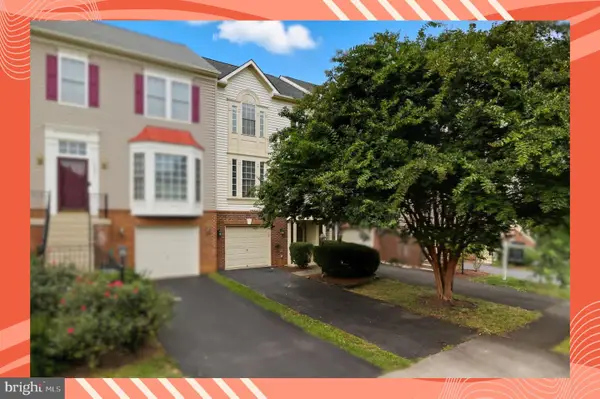 $575,000Active3 beds 4 baths2,312 sq. ft.
$575,000Active3 beds 4 baths2,312 sq. ft.14395 Fowlers Mill Dr, GAINESVILLE, VA 20155
MLS# VAPW2105064Listed by: LONG & FOSTER REAL ESTATE, INC.
