14259 Legend Glen Ct, Gainesville, VA 20155
Local realty services provided by:Mountain Realty ERA Powered
Listed by:jordan muirhead
Office:samson properties
MLS#:VAPW2104394
Source:BRIGHTMLS
Price summary
- Price:$579,000
- Price per sq. ft.:$231.05
- Monthly HOA dues:$112.67
About this home
Step into your ideal home in the charming Crossroads Village community! This impeccably maintained end-unit townhome blends modern upgrades with inviting warmth, perfect for both everyday living and hosting gatherings. The main level boasts elegant engineered hardwood floors, paired with fresh carpeting and chic new blinds throughout, creating a bright and welcoming atmosphere.
At the heart of the home lies a beautifully renovated kitchen, featuring sleek granite countertops extended in 2016 for extra entertaining space, stainless steel appliances (including a 2023 refrigerator, microwave 2019, and a 2024 disposer), and plentiful cabinetry for all your storage needs.
Recent upgrades include a new roof (2019), HVAC system (2022), and washer/dryer (2015), offering reliability and comfort. Remote workers will love the home’s wiring for Verizon and Comcast, ensuring seamless connectivity.
Located in the lively Crossroads Village, this move-in-ready townhome offers both convenience and a prime location. Don’t miss out on this exceptional opportunity—schedule your tour today!
Contact an agent
Home facts
- Year built:2003
- Listing ID #:VAPW2104394
- Added:12 day(s) ago
- Updated:October 05, 2025 at 07:35 AM
Rooms and interior
- Bedrooms:3
- Total bathrooms:4
- Full bathrooms:2
- Half bathrooms:2
- Living area:2,506 sq. ft.
Heating and cooling
- Cooling:Central A/C
- Heating:Forced Air, Natural Gas
Structure and exterior
- Roof:Asphalt
- Year built:2003
- Building area:2,506 sq. ft.
- Lot area:0.06 Acres
Utilities
- Water:Public
- Sewer:Public Sewer
Finances and disclosures
- Price:$579,000
- Price per sq. ft.:$231.05
- Tax amount:$5,553 (2025)
New listings near 14259 Legend Glen Ct
- Coming Soon
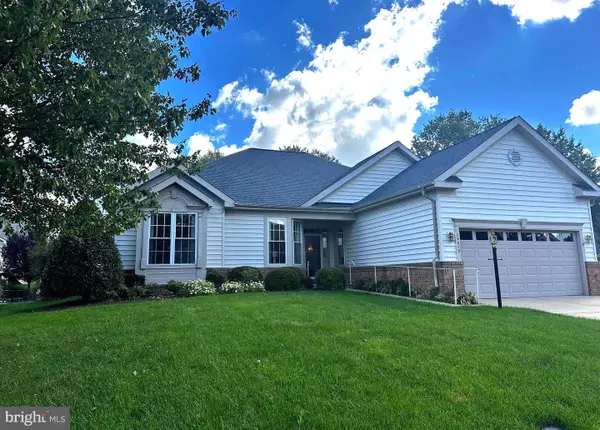 $670,000Coming Soon2 beds 2 baths
$670,000Coming Soon2 beds 2 baths14015 Breeders Cup Dr, GAINESVILLE, VA 20155
MLS# VAPW2105380Listed by: LONG & FOSTER REAL ESTATE, INC. - Coming Soon
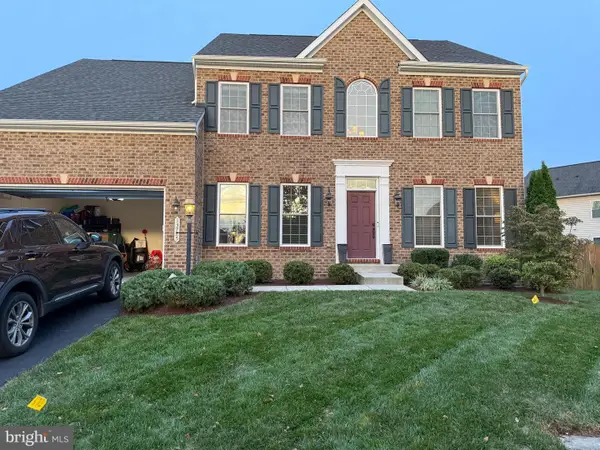 $950,000Coming Soon4 beds 4 baths
$950,000Coming Soon4 beds 4 baths13785 Saint James Pl, GAINESVILLE, VA 20155
MLS# VAPW2105220Listed by: KELLER WILLIAMS REALTY - Coming Soon
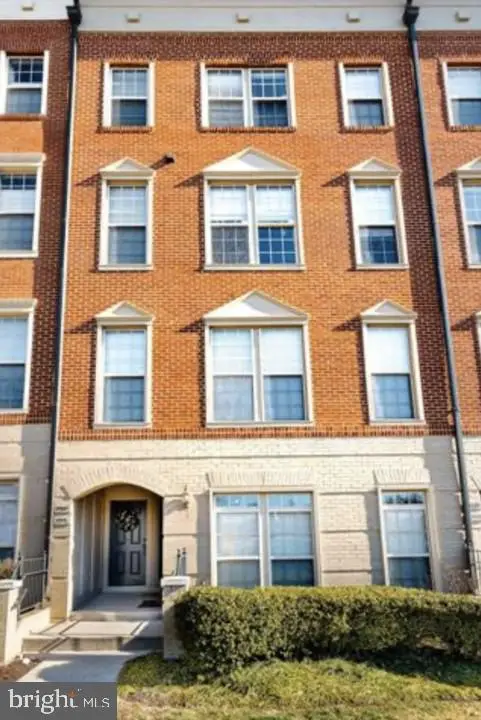 $400,000Coming Soon3 beds 3 baths
$400,000Coming Soon3 beds 3 baths7971 Crescent Park Dr, GAINESVILLE, VA 20155
MLS# VAPW2105408Listed by: KELLER WILLIAMS REALTY - Open Sun, 2 to 4pmNew
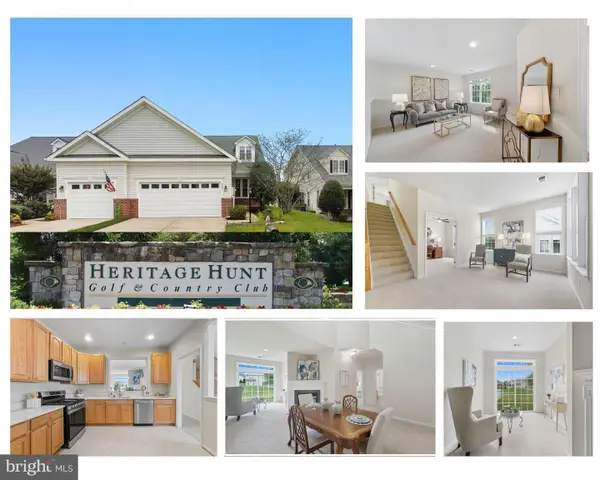 $615,000Active4 beds 3 baths2,165 sq. ft.
$615,000Active4 beds 3 baths2,165 sq. ft.6066 Halverton Pl, GAINESVILLE, VA 20155
MLS# VAPW2105404Listed by: REAL BROKER, LLC - New
 $725,000Active4 beds 4 baths2,983 sq. ft.
$725,000Active4 beds 4 baths2,983 sq. ft.13929 Tall Timber Ct, GAINESVILLE, VA 20155
MLS# VAPW2105430Listed by: MINT REALTY - Coming SoonOpen Sat, 1 to 3pm
 $819,900Coming Soon4 beds 4 baths
$819,900Coming Soon4 beds 4 baths13872 Tarleton Ct, GAINESVILLE, VA 20155
MLS# VAPW2103674Listed by: SAMSON PROPERTIES - Open Sun, 1 to 3pmNew
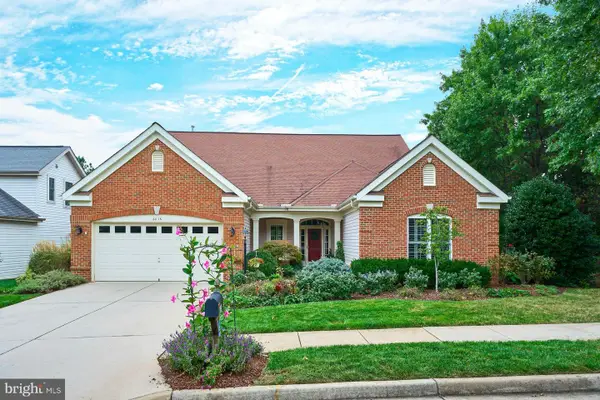 $815,000Active3 beds 3 baths2,846 sq. ft.
$815,000Active3 beds 3 baths2,846 sq. ft.6816 Tred Avon Pl, GAINESVILLE, VA 20155
MLS# VAPW2099616Listed by: SAMSON PROPERTIES - New
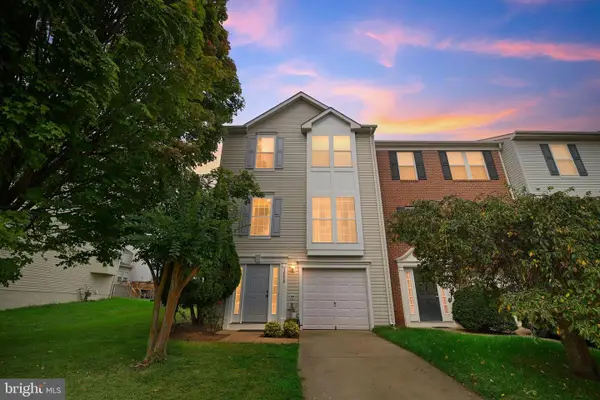 $569,500Active3 beds 3 baths2,314 sq. ft.
$569,500Active3 beds 3 baths2,314 sq. ft.14410 Hulfish Way, GAINESVILLE, VA 20155
MLS# VAPW2105298Listed by: GREEN HOMES REALTY - New
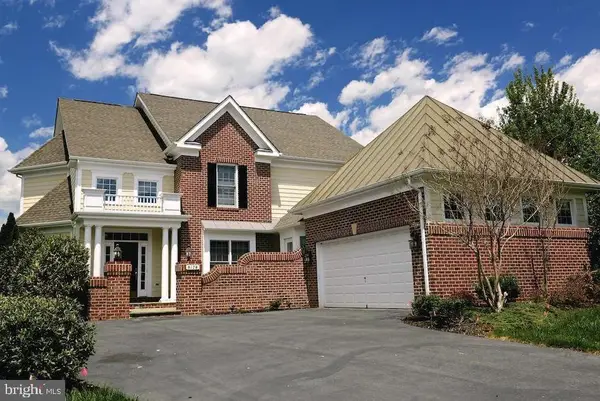 $999,000Active5 beds 5 baths4,978 sq. ft.
$999,000Active5 beds 5 baths4,978 sq. ft.8178 Snead Loop, GAINESVILLE, VA 20155
MLS# VAPW2105086Listed by: CENTURY 21 REDWOOD REALTY - New
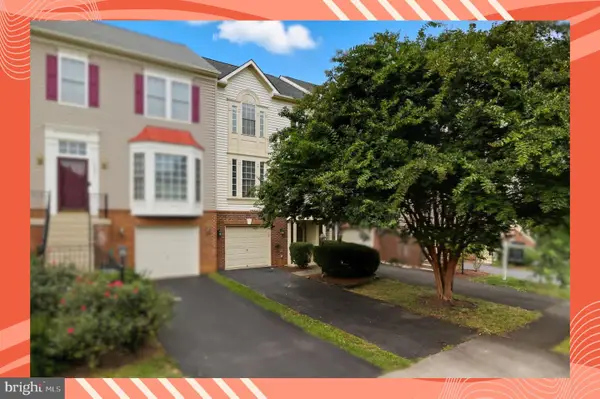 $575,000Active3 beds 4 baths2,312 sq. ft.
$575,000Active3 beds 4 baths2,312 sq. ft.14395 Fowlers Mill Dr, GAINESVILLE, VA 20155
MLS# VAPW2105064Listed by: LONG & FOSTER REAL ESTATE, INC.
