14532 Jansbury St, Gainesville, VA 20155
Local realty services provided by:ERA Byrne Realty
Listed by:louann smith
Office:pearson smith realty llc.
MLS#:VAPW2102268
Source:BRIGHTMLS
Price summary
- Price:$865,000
- Price per sq. ft.:$191.67
- Monthly HOA dues:$185
About this home
Fantastic Home Featuring 5 Bedrooms, 4.5 Bathrooms, and LOTS of Square Footage (4,600 Total)* Hardwoods on Main Level and on Dual Staircase* Grand Entryway, Formal Living Room and Dining Room* Huge Family Room with High ceilings, Floor to Ceiling Windows, and Extensive Built Ins* Main Level Office, or Can Be Used as Bedroom (Closet and Window Present)* Family Room Opens to Gourmet Kitchen with Newer Stainless Steel Appliances and Large Island* Upper Level Provides 4 Large Bedrooms (Huge Primary Bedroom), 3 Full Bathrooms* Primary Bath Has Jetted Soaking Tub, Dual Sinks, and Linen Closet* Lower Level Rec Room, Media/Exercise Room, Full Bath, and Second Kitchen*
UPDATES INCLUDE-
- New A/C
- New Roof
- New SS Appliances
- Crown Moulding
- Speakers Throughout
- Intercom
- Media Room Equipment Conveys
- Outdoor Gas Hookup
- Second Fridge and Freezer in Garage Convey
LOCATION-
So close to VA Gateway Shopping and Dining, Downtown Haymarket, I 66 and Other Commuter Routes, Numerous Fun Breweries and Wineries, and Other Ammenities*
NOTE: SELLER TO OFFER A CREDIT TO BUYER WITH A BONAFIDE OFFER!
Contact an agent
Home facts
- Year built:2004
- Listing ID #:VAPW2102268
- Added:44 day(s) ago
- Updated:October 05, 2025 at 07:35 AM
Rooms and interior
- Bedrooms:5
- Total bathrooms:5
- Full bathrooms:4
- Half bathrooms:1
- Living area:4,513 sq. ft.
Heating and cooling
- Cooling:Ceiling Fan(s), Zoned
- Heating:Forced Air, Natural Gas
Structure and exterior
- Year built:2004
- Building area:4,513 sq. ft.
- Lot area:0.14 Acres
Utilities
- Water:Public
- Sewer:Public Sewer
Finances and disclosures
- Price:$865,000
- Price per sq. ft.:$191.67
- Tax amount:$7,728 (2025)
New listings near 14532 Jansbury St
- Coming Soon
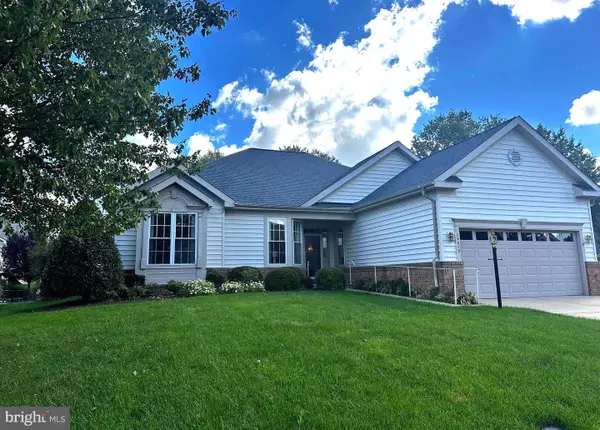 $670,000Coming Soon2 beds 2 baths
$670,000Coming Soon2 beds 2 baths14015 Breeders Cup Dr, GAINESVILLE, VA 20155
MLS# VAPW2105380Listed by: LONG & FOSTER REAL ESTATE, INC. - Coming Soon
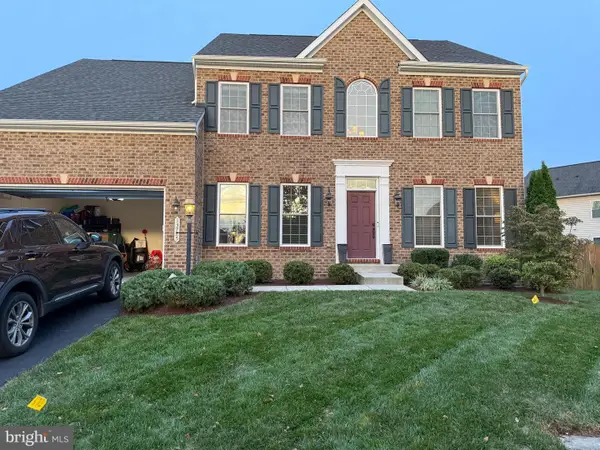 $950,000Coming Soon4 beds 4 baths
$950,000Coming Soon4 beds 4 baths13785 Saint James Pl, GAINESVILLE, VA 20155
MLS# VAPW2105220Listed by: KELLER WILLIAMS REALTY - Coming Soon
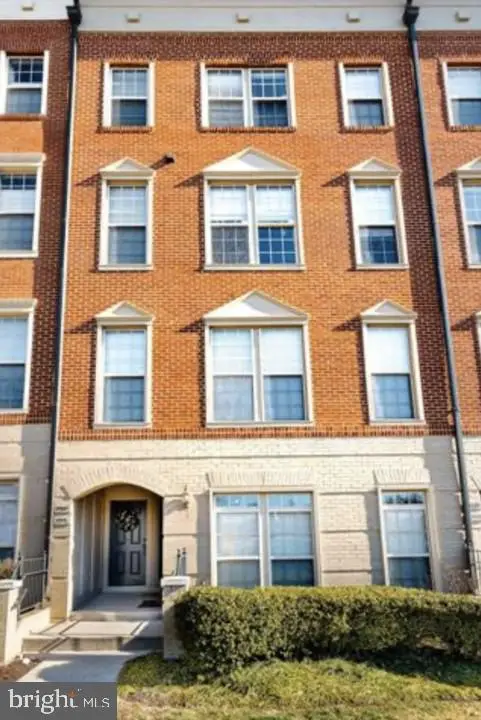 $400,000Coming Soon3 beds 3 baths
$400,000Coming Soon3 beds 3 baths7971 Crescent Park Dr, GAINESVILLE, VA 20155
MLS# VAPW2105408Listed by: KELLER WILLIAMS REALTY - Open Sun, 2 to 4pmNew
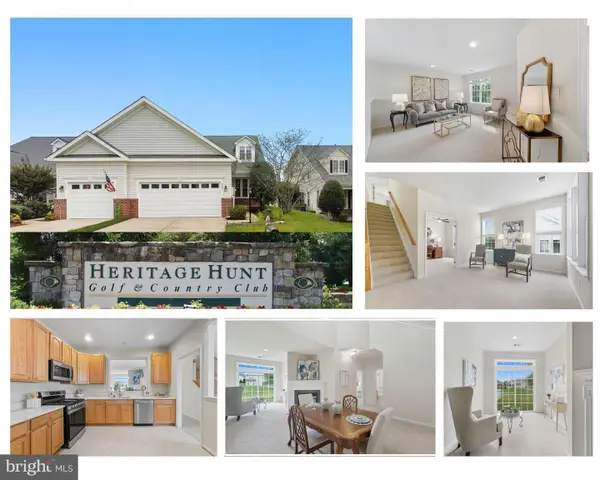 $615,000Active4 beds 3 baths2,165 sq. ft.
$615,000Active4 beds 3 baths2,165 sq. ft.6066 Halverton Pl, GAINESVILLE, VA 20155
MLS# VAPW2105404Listed by: REAL BROKER, LLC - New
 $725,000Active4 beds 4 baths2,983 sq. ft.
$725,000Active4 beds 4 baths2,983 sq. ft.13929 Tall Timber Ct, GAINESVILLE, VA 20155
MLS# VAPW2105430Listed by: MINT REALTY - Coming SoonOpen Sat, 1 to 3pm
 $819,900Coming Soon4 beds 4 baths
$819,900Coming Soon4 beds 4 baths13872 Tarleton Ct, GAINESVILLE, VA 20155
MLS# VAPW2103674Listed by: SAMSON PROPERTIES - Open Sun, 1 to 3pmNew
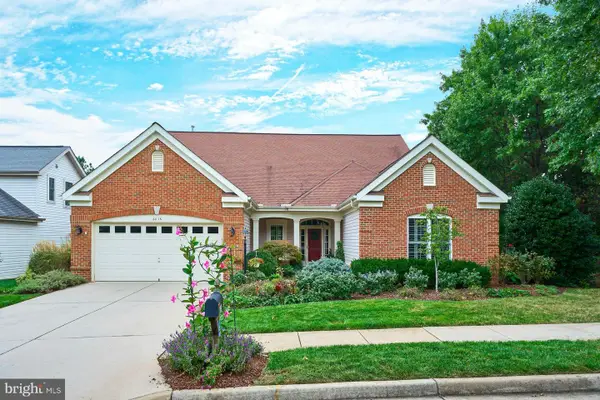 $815,000Active3 beds 3 baths2,846 sq. ft.
$815,000Active3 beds 3 baths2,846 sq. ft.6816 Tred Avon Pl, GAINESVILLE, VA 20155
MLS# VAPW2099616Listed by: SAMSON PROPERTIES - New
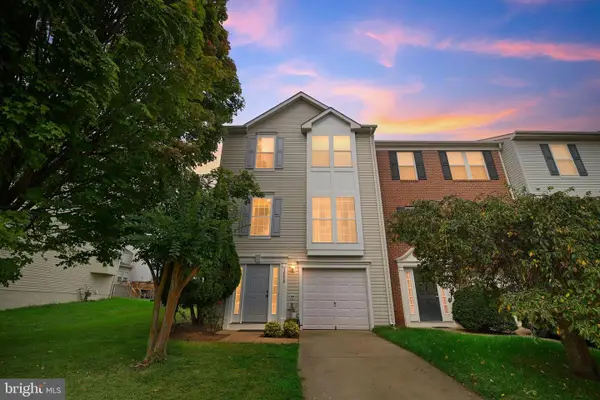 $569,500Active3 beds 3 baths2,314 sq. ft.
$569,500Active3 beds 3 baths2,314 sq. ft.14410 Hulfish Way, GAINESVILLE, VA 20155
MLS# VAPW2105298Listed by: GREEN HOMES REALTY - New
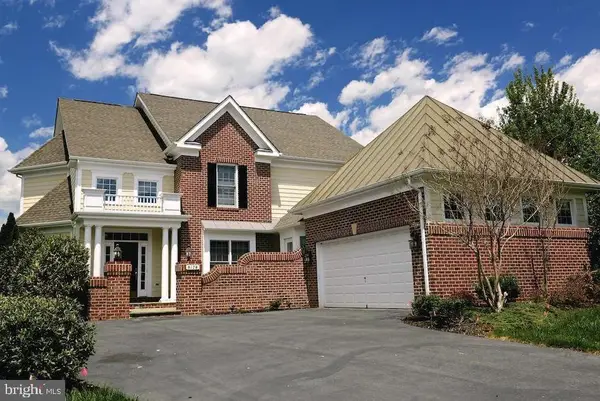 $999,000Active5 beds 5 baths4,978 sq. ft.
$999,000Active5 beds 5 baths4,978 sq. ft.8178 Snead Loop, GAINESVILLE, VA 20155
MLS# VAPW2105086Listed by: CENTURY 21 REDWOOD REALTY - New
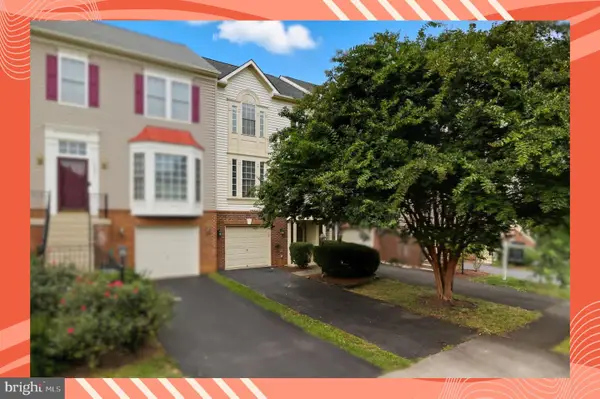 $575,000Active3 beds 4 baths2,312 sq. ft.
$575,000Active3 beds 4 baths2,312 sq. ft.14395 Fowlers Mill Dr, GAINESVILLE, VA 20155
MLS# VAPW2105064Listed by: LONG & FOSTER REAL ESTATE, INC.
