6238 Chancellorsville Dr, GAINESVILLE, VA 20155
Local realty services provided by:ERA OakCrest Realty, Inc.

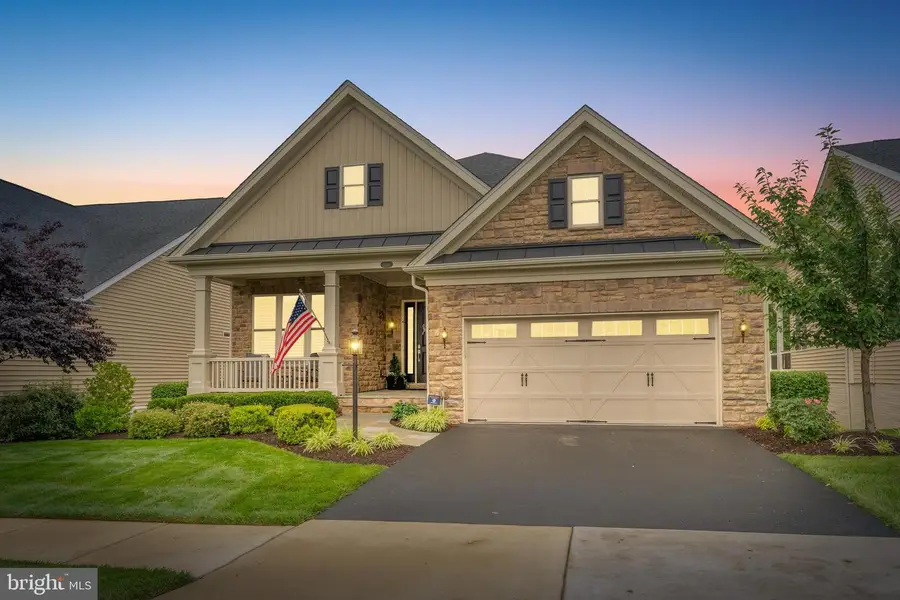
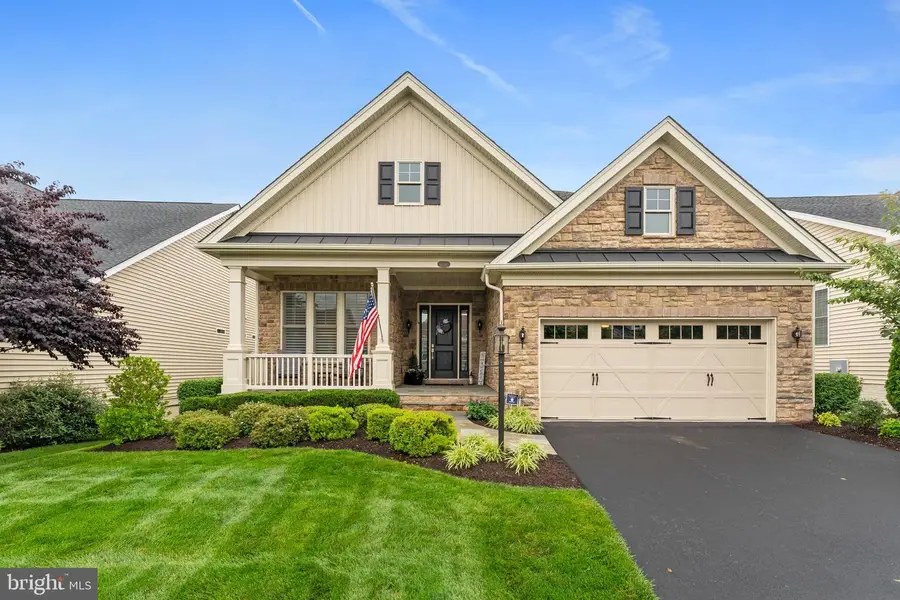
6238 Chancellorsville Dr,GAINESVILLE, VA 20155
$1,025,000
- 3 Beds
- 3 Baths
- 3,628 sq. ft.
- Single family
- Pending
Listed by:erin brewer
Office:coldwell banker elite
MLS#:VAPW2097498
Source:BRIGHTMLS
Price summary
- Price:$1,025,000
- Price per sq. ft.:$282.52
- Monthly HOA dues:$349
About this home
Step into luxury with this upscale, three bed, three bath, open floor plan with over 3,600 finished sf entertainer’s dream, where elegance meets cutting-edge smart home functionality. Designed for convenience and sophistication, this Control 4® smart home allows seamless control of whole-house music, lighting, temperature, security, garage access, irrigation system and door locks—all from anywhere in the world. Located in the desirable, amenity filled 55+ gated community of Regency At Creekside.
The charm begins at the farmhouse-style front porch, perfect for savoring your morning coffee. A large, welcoming entryway sets the stage for an inviting atmosphere. At the front of the house is a comfortable room perfect as a home office, intimate gatherings or enjoying a good book.
A gourmet kitchen adorned with exquisite granite countertops, spacious island, stainless appliances, and abundant storage. Upscale, soft-close maple cabinetry adds a refined touch throughout the home.
An informal dining area provides a relaxed space for everyday meals, while a formal dining room is ready to accommodate both intimate dinners and grand celebrations.
A Trex® deck, built for entertaining, offers plenty of room for dining and seating while being ready for a natural gas grill.
The family room’s floor-to-ceiling gas fireplace serves as a stunning focal point, adding warmth and elegance. Retreat to the grand owner’s suite, complete with a large walk-in closet and a spa-like bathroom. A comfortable and private guest bedroom on the main level ensures guests feel welcome.
An open, beautifully designed stairwell guides you to a thoughtfully curated lower level, where an intimate wine-tasting area sits beside a climate-controlled wine cellar capable of storing 2,000+ bottles.
The spacious, natural light illuminated lower level features:
· Plenty of room for storage or a home gym.
· Private guest suite.
· Large bar area with granite countertops, built-in dishwasher, beverage refrigerator, and upscale cabinetry with undercabinet lighting.
· Media area featuring a built-in surround sound system with space for multi-tiered theater seating.
· Motorized room darkening shades, seamlessly integrated into the smart home system.
Step outside to a beautiful stone patio surrounded by professionally landscaping, the perfect setting for extending the party or unwinding with a favorite beverage. The oversized finished garage with professionally applied resin flooring completes this stunning home.
This residence offers a seamless blend of modern technology and timeless style—an entertainer’s haven and a homeowner’s dream. Ready to experience it for yourself?
Contact an agent
Home facts
- Year built:2019
- Listing Id #:VAPW2097498
- Added:62 day(s) ago
- Updated:August 21, 2025 at 07:26 AM
Rooms and interior
- Bedrooms:3
- Total bathrooms:3
- Full bathrooms:3
- Living area:3,628 sq. ft.
Heating and cooling
- Cooling:Central A/C
- Heating:Forced Air, Natural Gas
Structure and exterior
- Year built:2019
- Building area:3,628 sq. ft.
- Lot area:0.16 Acres
Schools
- High school:BATTLEFIELD
- Middle school:BULL RUN
- Elementary school:MOUNTAIN VIEW
Utilities
- Water:Public
- Sewer:Public Sewer
Finances and disclosures
- Price:$1,025,000
- Price per sq. ft.:$282.52
- Tax amount:$8,212 (2025)
New listings near 6238 Chancellorsville Dr
- Coming Soon
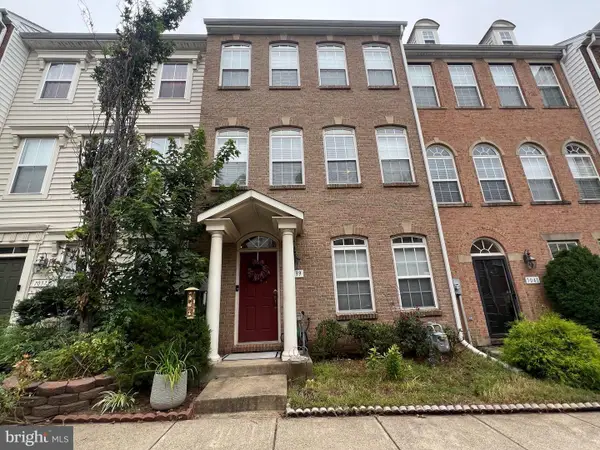 $525,000Coming Soon3 beds 4 baths
$525,000Coming Soon3 beds 4 baths7039 Little Thames Dr, GAINESVILLE, VA 20155
MLS# VAPW2102190Listed by: MEGA REALTY & INVESTMENT INC - Coming Soon
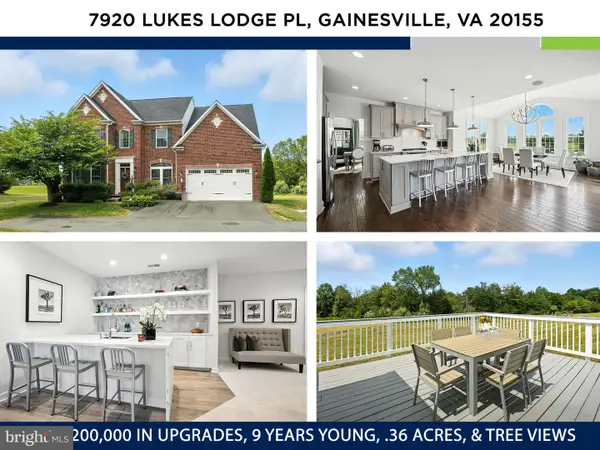 $1,195,000Coming Soon5 beds 5 baths
$1,195,000Coming Soon5 beds 5 baths7920 Lukes Lodge Pl, GAINESVILLE, VA 20155
MLS# VAPW2102064Listed by: KW UNITED - Coming Soon
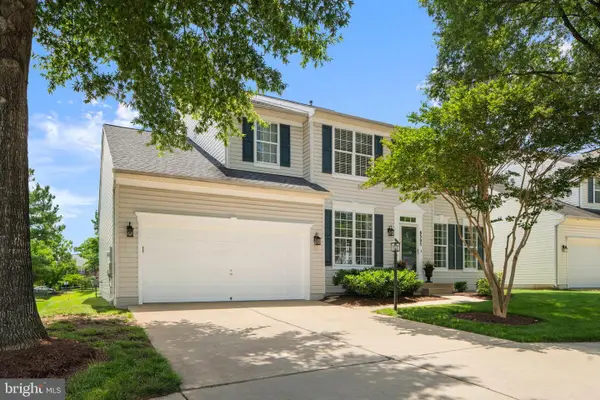 $884,500Coming Soon4 beds 4 baths
$884,500Coming Soon4 beds 4 baths8305 Double Eagle St, GAINESVILLE, VA 20155
MLS# VAPW2102060Listed by: SAMSON PROPERTIES - Coming Soon
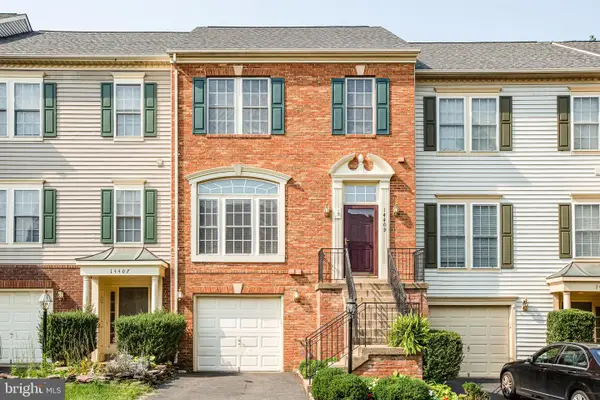 $574,900Coming Soon3 beds 4 baths
$574,900Coming Soon3 beds 4 baths14409 Fowlers Mill Dr, GAINESVILLE, VA 20155
MLS# VAPW2102186Listed by: LONG & FOSTER REAL ESTATE, INC. - New
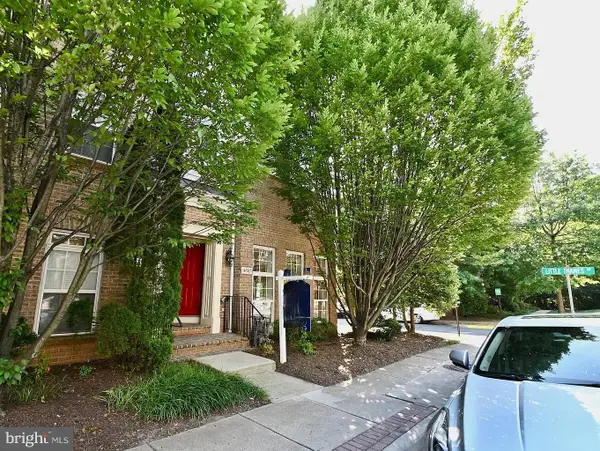 $430,000Active2 beds 3 baths1,247 sq. ft.
$430,000Active2 beds 3 baths1,247 sq. ft.14585 Marlow St, GAINESVILLE, VA 20155
MLS# VAPW2102116Listed by: EXP REALTY, LLC - Coming Soon
 $615,000Coming Soon3 beds 4 baths
$615,000Coming Soon3 beds 4 baths7093 Kona Dr, GAINESVILLE, VA 20155
MLS# VAPW2100974Listed by: RE/MAX GATEWAY, LLC - New
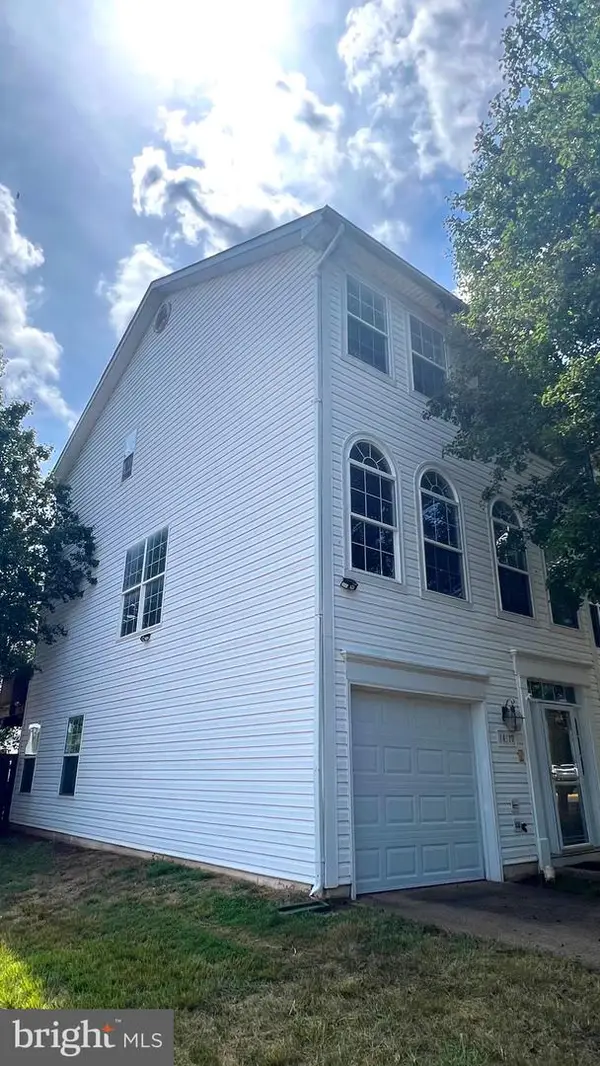 $589,900Active3 beds 3 baths1,950 sq. ft.
$589,900Active3 beds 3 baths1,950 sq. ft.14379 Hulfish Way, GAINESVILLE, VA 20155
MLS# VAPW2102058Listed by: SAMSON PROPERTIES  $799,914Pending4 beds 3 baths2,818 sq. ft.
$799,914Pending4 beds 3 baths2,818 sq. ft.8439 Holstein Pony Ct, GAINESVILLE, VA 20155
MLS# VAPW2101306Listed by: EXIT REALTY PROS- Open Sun, 1 to 3pmNew
 $1,049,000Active4 beds 5 baths4,686 sq. ft.
$1,049,000Active4 beds 5 baths4,686 sq. ft.14425 Woodwill Ln, GAINESVILLE, VA 20155
MLS# VAPW2101652Listed by: SAMSON PROPERTIES - Coming Soon
 $654,900Coming Soon3 beds 4 baths
$654,900Coming Soon3 beds 4 baths15997 Greymill Manor Dr, HAYMARKET, VA 20169
MLS# VAPW2100526Listed by: NORTH REAL ESTATE LLC

