6413 Morven Park Ln, GAINESVILLE, VA 20155
Local realty services provided by:ERA Martin Associates

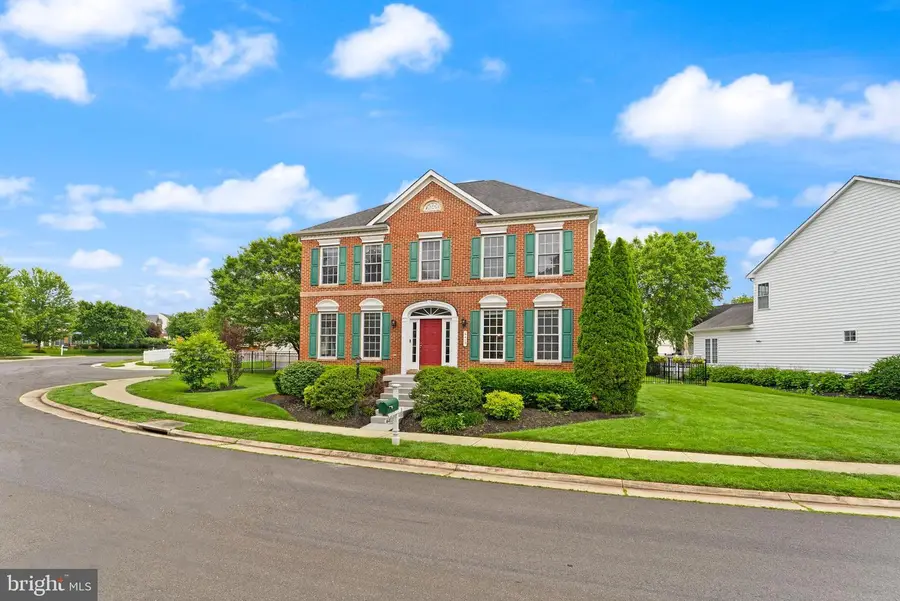
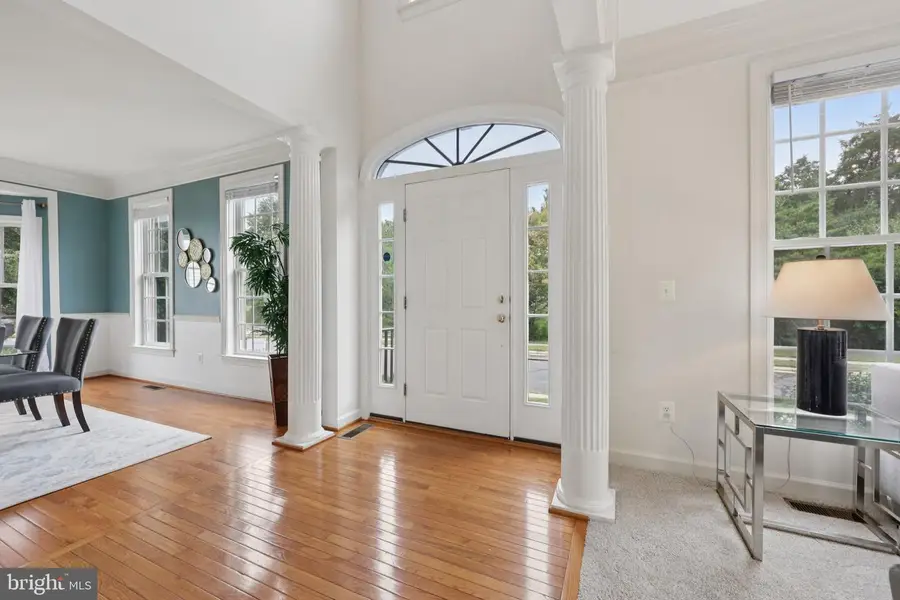
6413 Morven Park Ln,GAINESVILLE, VA 20155
$815,000
- 4 Beds
- 4 Baths
- 3,508 sq. ft.
- Single family
- Active
Listed by:casey t stauffer
Office:samson properties
MLS#:VAPW2097274
Source:BRIGHTMLS
Price summary
- Price:$815,000
- Price per sq. ft.:$232.33
- Monthly HOA dues:$200
About this home
Nestled in the heart of the highly sought-after gated Piedmont community, this stunning home offers over 4,200 square feet of beautifully upgraded living space across three finished levels. With 4 bedrooms and 3.5 bathrooms, every detail has been thoughtfully designed to provide modern comfort, function, and style. The main level features an open-concept layout, highlighted by a spacious kitchen with a center island, pantry, coffee bar area, and informal dining space. The large and inviting family room centers around a cozy gas fireplace, while the formal dining room and a flexible bonus room provide additional space for entertaining or working from home. Upstairs, the primary suite offers a relaxing retreat with a tray ceiling, large walk-in closet, and a luxurious ensuite bath complete with an oversized soaking tub, separate shower, and an updated dual-sink vanity. The upper level also includes three additional bedrooms and an updated full bath. The finished lower level is perfect for entertaining or everyday living, featuring a spacious recreation room with walk-out access to the backyard, an additional bonus room ideal for a home gym or office, and a generous storage room. Step outside to a fully fenced backyard, perfect for children, pets, or outdoor gatherings. A detached two-car garage provides ample space for parking and additional storage. Piedmont has an array of resort-style community amenities just steps from your door, including a clubhouse, state-of-the-art athletic center, year-round indoor pool, two outdoor pools, upgraded playgrounds, lighted tennis and pickleball courts, a basketball court, scenic ponds and walking paths. This vibrant community also offers family-friendly events throughout the year such as hayrides, seasonal festivals, and more. Express commuter bus service to the Pentagon and State Department is just minutes away, and you'll be close to plenty of shopping, dining, grocery stores, and major commuting routes including I-66, Route 15, and Route 29. Plus, enjoy the peace of mind that comes with 24/7 monitored gated security.
Contact an agent
Home facts
- Year built:2005
- Listing Id #:VAPW2097274
- Added:65 day(s) ago
- Updated:August 20, 2025 at 01:46 PM
Rooms and interior
- Bedrooms:4
- Total bathrooms:4
- Full bathrooms:3
- Half bathrooms:1
- Living area:3,508 sq. ft.
Heating and cooling
- Cooling:Ceiling Fan(s), Central A/C
- Heating:90% Forced Air, Natural Gas
Structure and exterior
- Year built:2005
- Building area:3,508 sq. ft.
- Lot area:0.21 Acres
Schools
- High school:BATTLEFIELD
Utilities
- Water:Public
- Sewer:Public Sewer
Finances and disclosures
- Price:$815,000
- Price per sq. ft.:$232.33
- Tax amount:$7,364 (2025)
New listings near 6413 Morven Park Ln
- Coming Soon
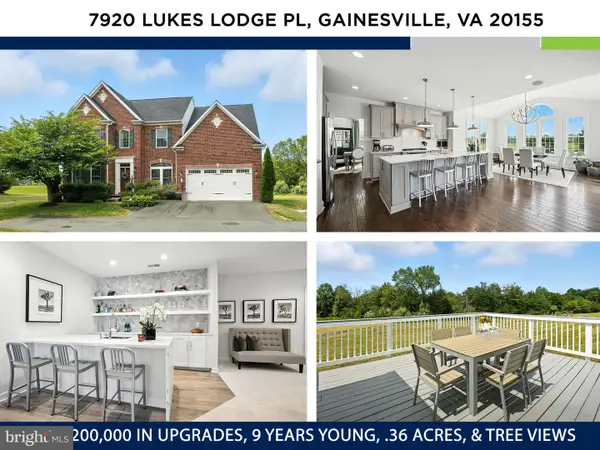 $1,195,000Coming Soon5 beds 5 baths
$1,195,000Coming Soon5 beds 5 baths7920 Lukes Lodge Pl, GAINESVILLE, VA 20155
MLS# VAPW2102064Listed by: KW UNITED - Coming Soon
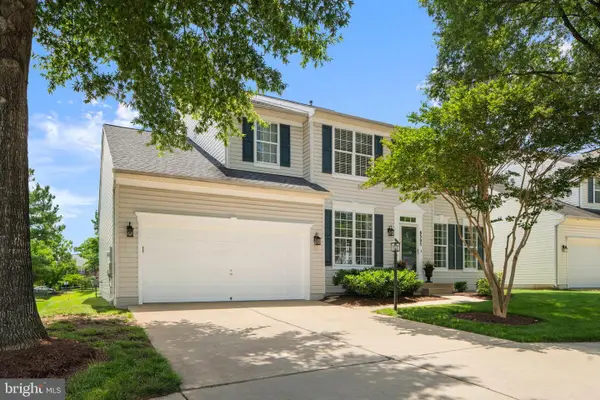 $884,500Coming Soon4 beds 4 baths
$884,500Coming Soon4 beds 4 baths8305 Double Eagle St, GAINESVILLE, VA 20155
MLS# VAPW2102060Listed by: SAMSON PROPERTIES - Coming Soon
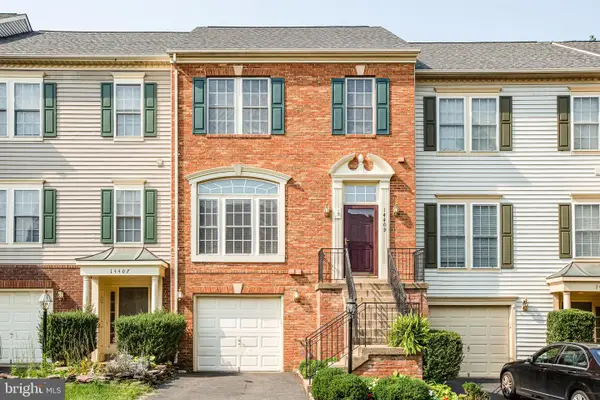 $574,900Coming Soon3 beds 4 baths
$574,900Coming Soon3 beds 4 baths14409 Fowlers Mill Dr, GAINESVILLE, VA 20155
MLS# VAPW2102186Listed by: LONG & FOSTER REAL ESTATE, INC. - New
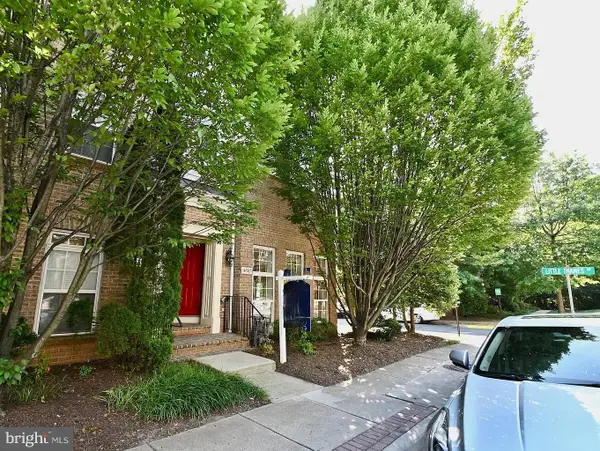 $430,000Active2 beds 3 baths1,247 sq. ft.
$430,000Active2 beds 3 baths1,247 sq. ft.14585 Marlow St, GAINESVILLE, VA 20155
MLS# VAPW2102116Listed by: EXP REALTY, LLC - Coming Soon
 $615,000Coming Soon3 beds 4 baths
$615,000Coming Soon3 beds 4 baths7093 Kona Dr, GAINESVILLE, VA 20155
MLS# VAPW2100974Listed by: RE/MAX GATEWAY, LLC - New
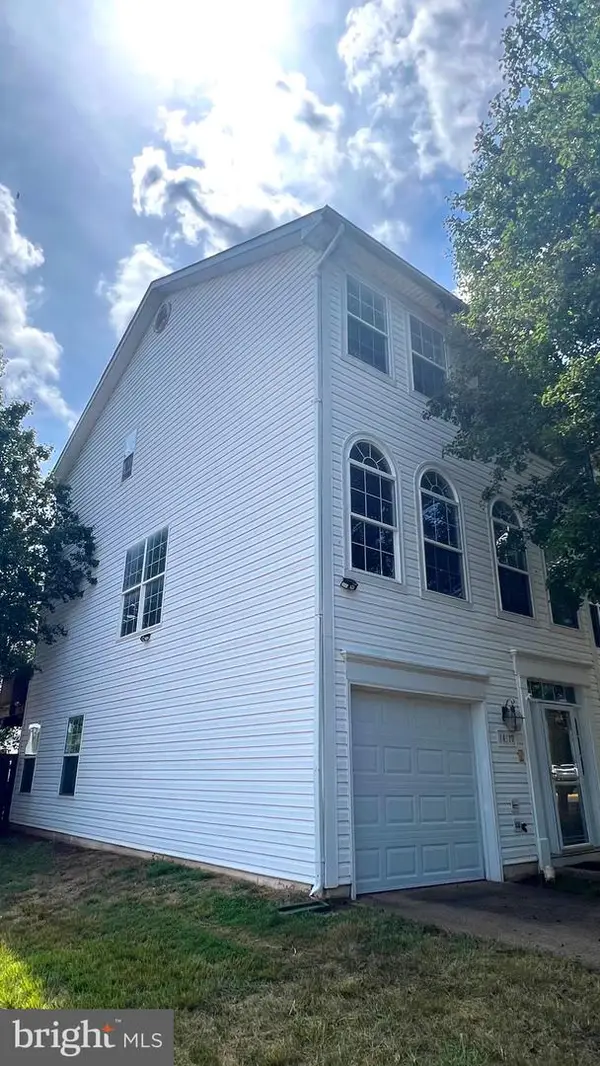 $589,900Active3 beds 3 baths1,950 sq. ft.
$589,900Active3 beds 3 baths1,950 sq. ft.14379 Hulfish Way, GAINESVILLE, VA 20155
MLS# VAPW2102058Listed by: SAMSON PROPERTIES  $799,914Pending4 beds 3 baths2,818 sq. ft.
$799,914Pending4 beds 3 baths2,818 sq. ft.8439 Holstein Pony Ct, GAINESVILLE, VA 20155
MLS# VAPW2101306Listed by: EXIT REALTY PROS- Coming SoonOpen Sun, 1 to 3pm
 $1,049,000Coming Soon4 beds 5 baths
$1,049,000Coming Soon4 beds 5 baths14425 Woodwill Ln, GAINESVILLE, VA 20155
MLS# VAPW2101652Listed by: SAMSON PROPERTIES - Coming Soon
 $654,900Coming Soon3 beds 4 baths
$654,900Coming Soon3 beds 4 baths15997 Greymill Manor Dr, HAYMARKET, VA 20169
MLS# VAPW2100526Listed by: NORTH REAL ESTATE LLC - Open Sun, 1 to 3pmNew
 $459,900Active3 beds 3 baths1,506 sq. ft.
$459,900Active3 beds 3 baths1,506 sq. ft.7300 Brunson Cir, GAINESVILLE, VA 20155
MLS# VAPW2101720Listed by: CENTURY 21 NEW MILLENNIUM

