6533 Atkins Way, Gainesville, VA 20155
Local realty services provided by:Mountain Realty ERA Powered
6533 Atkins Way,Gainesville, VA 20155
$857,000
- 4 Beds
- 4 Baths
- 4,014 sq. ft.
- Single family
- Pending
Listed by:guiying pan
Office:signature home realty llc.
MLS#:VAPW2099924
Source:BRIGHTMLS
Price summary
- Price:$857,000
- Price per sq. ft.:$213.5
- Monthly HOA dues:$199
About this home
BEAUTIFUL PIEDMONT GATED GOLF COURSE & CLUB COMMUNITY HOME 3 FINISHED LEVELS, 4 BEDROOMS W/ 3 FULL BATH ROOMS W/ HALF BATHROOM ON MAIN, CHEF KITHEN W/ HARDWOOD FLOORS W/ REC LIGHTING, W/ HUGE ISLAND, FORMAL LIVING ROOM W/ HARDWOOD FLOORS & FORMAL DINING ROOM W/ CROWN MOULDING & CHAIR MOULDING W/ HARDWOOD FLOORS, PREWIRE FAMILY ROOM W/ GAS FIREPLACE W/ ACCESS CUSTOM DECK FOR ENTERTAINING & ADJACENT TO VAULTED CELING SUNROOM W/ FAN BRIGHT OPEN & AIRY, MASTER SUITE W/ SITTING AREA HARDWOOD FLOORS W/ LUXURY BATHROOM, HARDWOOD HALLWAY TO SPACIOUS UPPER BEDROOMS, WALK UP BASEMENT W/ SURROUND SOUND THEATRE ROOM, GAMES ROOM & RECREATION AREA, WET BAR W/ MOUNTED WINE RACK SET W/ FULL BATH ROOM, NEW HVAC & HOT WATER HEATER, THEY JUST PAINTED THE WHOLE HOUSE. SPACIOUS STORAGE AREA, YEAR ROUND INDOOR SWIMMING POOL, 2 OLYMPIC- SIZED OUTDOOR POOLS, FITNESS CENTER & FULL SERVICE ATHLETIC CENTER, WALKING TRAIL, CLOSE TO SHOPPING, RESTAURANTS, SCHOOLS & COMMUTING ROUTES. The seller prefers to settle at SHR Title.
Contact an agent
Home facts
- Year built:2005
- Listing ID #:VAPW2099924
- Added:70 day(s) ago
- Updated:October 05, 2025 at 07:35 AM
Rooms and interior
- Bedrooms:4
- Total bathrooms:4
- Full bathrooms:3
- Half bathrooms:1
- Living area:4,014 sq. ft.
Heating and cooling
- Cooling:Ceiling Fan(s), Central A/C
- Heating:Central, Forced Air, Natural Gas
Structure and exterior
- Year built:2005
- Building area:4,014 sq. ft.
- Lot area:0.16 Acres
Schools
- High school:BATTLEFIELD
- Middle school:BULL RUN
- Elementary school:MOUNTAIN VIEW
Utilities
- Water:Public
- Sewer:Public Sewer
Finances and disclosures
- Price:$857,000
- Price per sq. ft.:$213.5
- Tax amount:$8,061 (2025)
New listings near 6533 Atkins Way
- Coming Soon
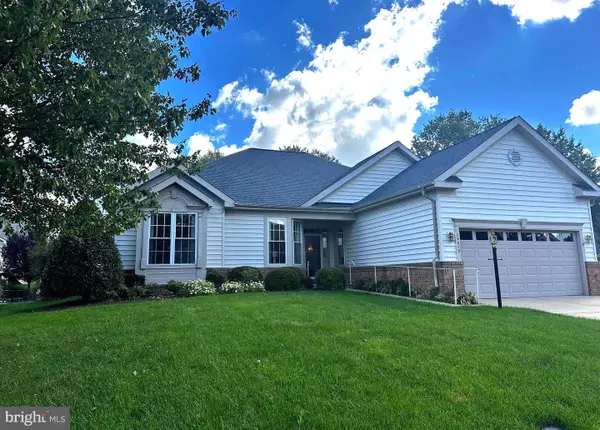 $670,000Coming Soon2 beds 2 baths
$670,000Coming Soon2 beds 2 baths14015 Breeders Cup Dr, GAINESVILLE, VA 20155
MLS# VAPW2105380Listed by: LONG & FOSTER REAL ESTATE, INC. - Coming Soon
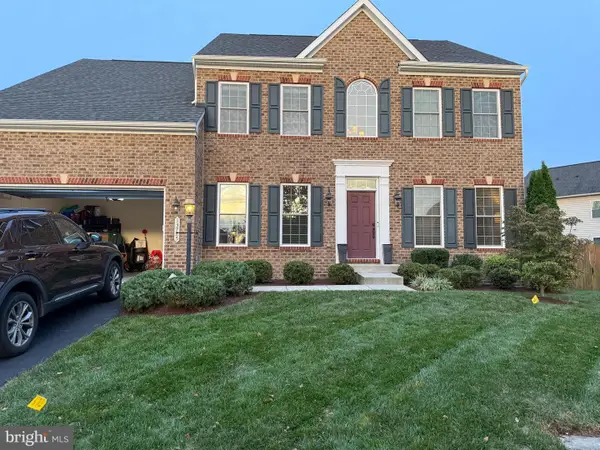 $950,000Coming Soon4 beds 4 baths
$950,000Coming Soon4 beds 4 baths13785 Saint James Pl, GAINESVILLE, VA 20155
MLS# VAPW2105220Listed by: KELLER WILLIAMS REALTY - Coming Soon
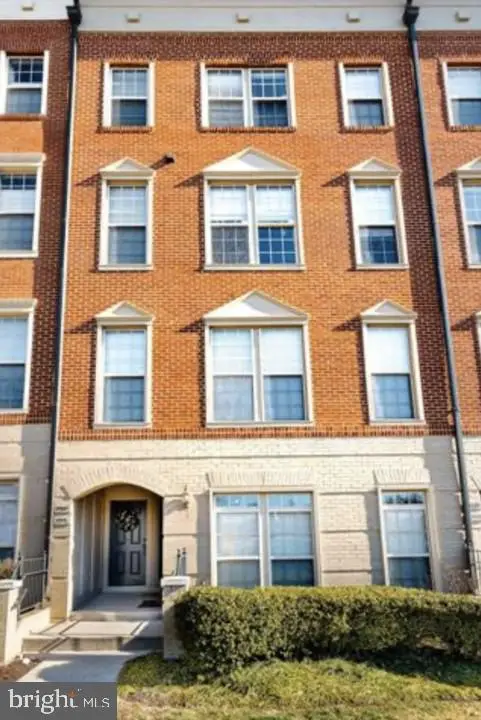 $400,000Coming Soon3 beds 3 baths
$400,000Coming Soon3 beds 3 baths7971 Crescent Park Dr, GAINESVILLE, VA 20155
MLS# VAPW2105408Listed by: KELLER WILLIAMS REALTY - Open Sun, 2 to 4pmNew
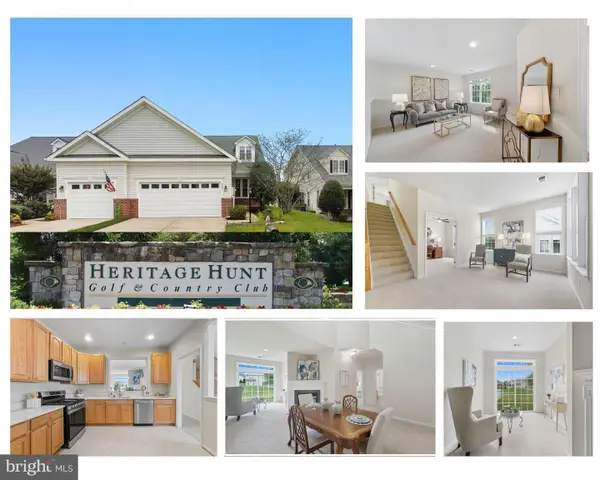 $615,000Active4 beds 3 baths2,165 sq. ft.
$615,000Active4 beds 3 baths2,165 sq. ft.6066 Halverton Pl, GAINESVILLE, VA 20155
MLS# VAPW2105404Listed by: REAL BROKER, LLC - New
 $725,000Active4 beds 4 baths2,983 sq. ft.
$725,000Active4 beds 4 baths2,983 sq. ft.13929 Tall Timber Ct, GAINESVILLE, VA 20155
MLS# VAPW2105430Listed by: MINT REALTY - Coming SoonOpen Sat, 1 to 3pm
 $819,900Coming Soon4 beds 4 baths
$819,900Coming Soon4 beds 4 baths13872 Tarleton Ct, GAINESVILLE, VA 20155
MLS# VAPW2103674Listed by: SAMSON PROPERTIES - Open Sun, 1 to 3pmNew
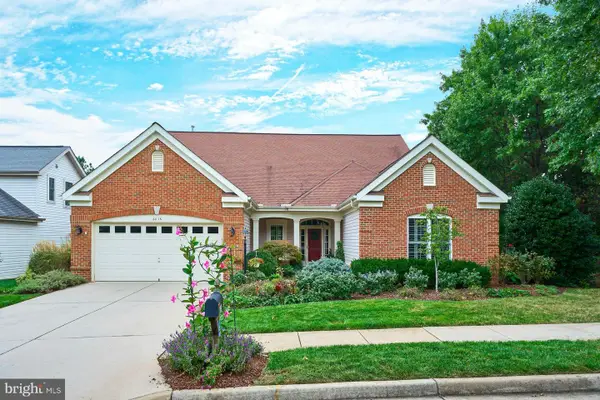 $815,000Active3 beds 3 baths2,846 sq. ft.
$815,000Active3 beds 3 baths2,846 sq. ft.6816 Tred Avon Pl, GAINESVILLE, VA 20155
MLS# VAPW2099616Listed by: SAMSON PROPERTIES - New
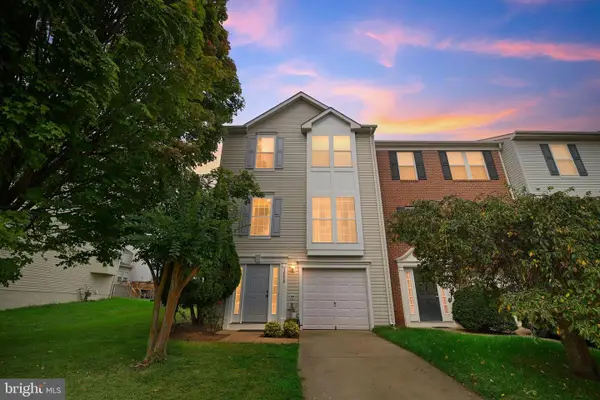 $569,500Active3 beds 3 baths2,314 sq. ft.
$569,500Active3 beds 3 baths2,314 sq. ft.14410 Hulfish Way, GAINESVILLE, VA 20155
MLS# VAPW2105298Listed by: GREEN HOMES REALTY - New
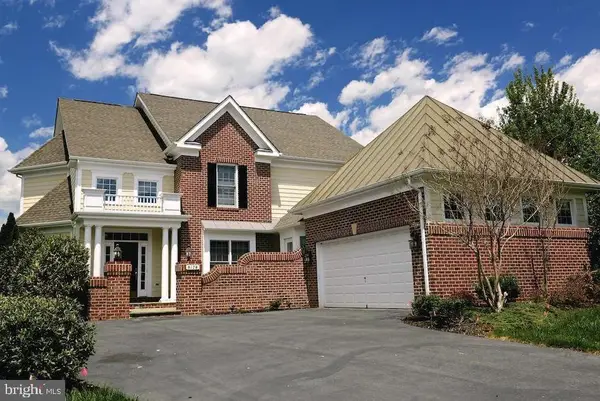 $999,000Active5 beds 5 baths4,978 sq. ft.
$999,000Active5 beds 5 baths4,978 sq. ft.8178 Snead Loop, GAINESVILLE, VA 20155
MLS# VAPW2105086Listed by: CENTURY 21 REDWOOD REALTY - New
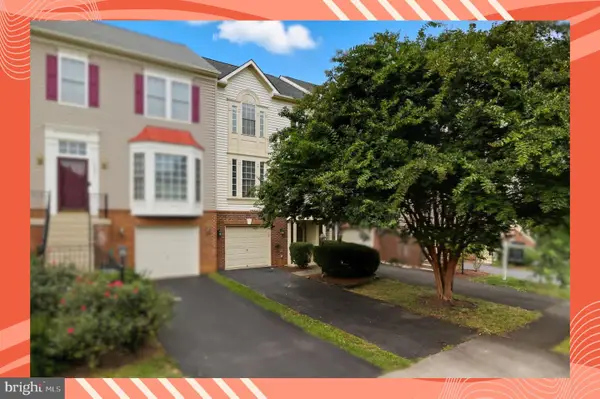 $575,000Active3 beds 4 baths2,312 sq. ft.
$575,000Active3 beds 4 baths2,312 sq. ft.14395 Fowlers Mill Dr, GAINESVILLE, VA 20155
MLS# VAPW2105064Listed by: LONG & FOSTER REAL ESTATE, INC.
