8027 Montour Heights Dr, GAINESVILLE, VA 20155
Local realty services provided by:ERA Cole Realty
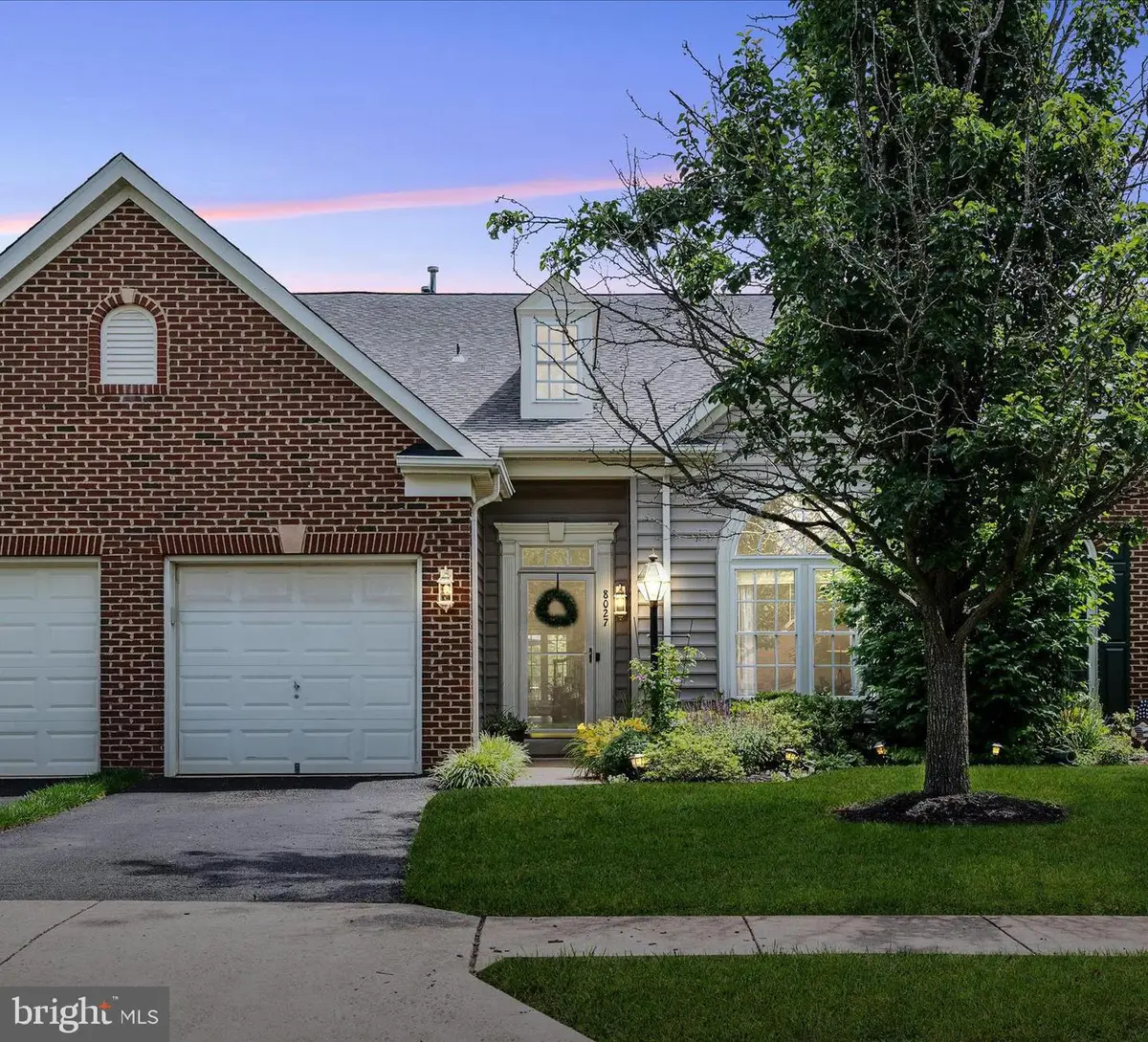


8027 Montour Heights Dr,GAINESVILLE, VA 20155
$695,000
- 3 Beds
- 3 Baths
- 2,392 sq. ft.
- Townhouse
- Pending
Listed by:lisa m cromwell
Office:corcoran mcenearney
MLS#:VAPW2096942
Source:BRIGHTMLS
Price summary
- Price:$695,000
- Price per sq. ft.:$290.55
- Monthly HOA dues:$186.67
About this home
Rarely available patio home in Virginia Oaks will surprise and delight even the most discerning buyer. Extensively remodeled, this home features a showplace kitchen with beautiful white cabinetry, Quartz countertops and stunning island with waterfall edge, stainless appliances including gas range and a convenient pot filler faucet. Adjacent to the kitchen is the separate dining room with two story ceiling can seat 8-10 comfortably. The living room has a ceiling fan and dramatic cathedral ceiling. Main level primary bedroom features a view of the backyard, a walk-in closet and ceiling fan. The primary bathroom has been completely updated with a step-in shower with seat and double sink vanity. There is a separate laundry room (washer and dryer convey) and powder room on the main level. Upstairs the loft offers a convenient workspace or additional family area. Two generous secondary bedrooms, full bathroom and a walk-in storage room complete the upper level. Enjoy the paver patio and private backyard with edge gardens. Other updates include new roof and siding (2024), HVAC (2022), hot water heater (2018), new luxury vinyl flooring on the main level, new carpet upstairs, new light fixtures, newer appliances and recently painted interior. Parking is easy with a one-bay garage and private driveway parking. Visitor parking is immediately opposite the home. This home is absolutely move-in ready! Call your agent today to see this gem.
Contact an agent
Home facts
- Year built:2001
- Listing Id #:VAPW2096942
- Added:70 day(s) ago
- Updated:August 21, 2025 at 07:26 AM
Rooms and interior
- Bedrooms:3
- Total bathrooms:3
- Full bathrooms:2
- Half bathrooms:1
- Living area:2,392 sq. ft.
Heating and cooling
- Cooling:Central A/C
- Heating:Forced Air, Natural Gas
Structure and exterior
- Year built:2001
- Building area:2,392 sq. ft.
- Lot area:0.08 Acres
Utilities
- Water:Public
- Sewer:Public Sewer
Finances and disclosures
- Price:$695,000
- Price per sq. ft.:$290.55
- Tax amount:$4,296 (2025)
New listings near 8027 Montour Heights Dr
- Coming Soon
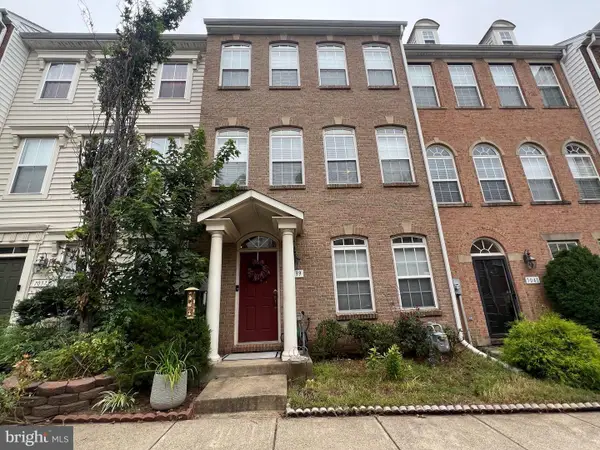 $525,000Coming Soon3 beds 4 baths
$525,000Coming Soon3 beds 4 baths7039 Little Thames Dr, GAINESVILLE, VA 20155
MLS# VAPW2102190Listed by: MEGA REALTY & INVESTMENT INC - Coming Soon
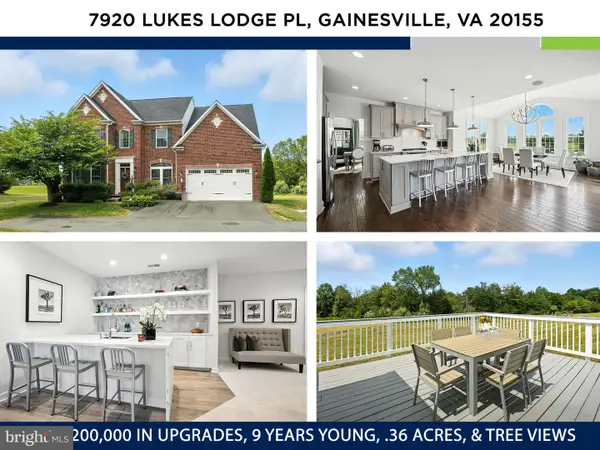 $1,195,000Coming Soon5 beds 5 baths
$1,195,000Coming Soon5 beds 5 baths7920 Lukes Lodge Pl, GAINESVILLE, VA 20155
MLS# VAPW2102064Listed by: KW UNITED - Coming Soon
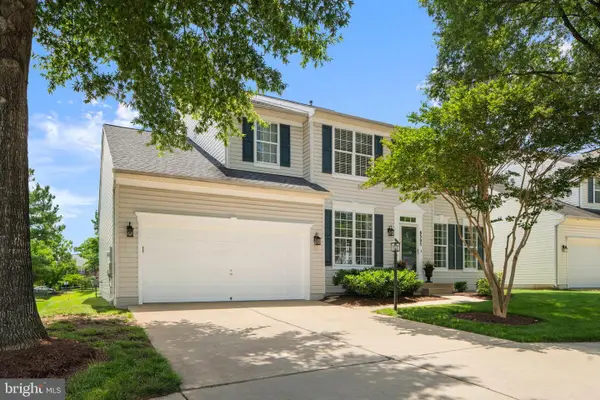 $884,500Coming Soon4 beds 4 baths
$884,500Coming Soon4 beds 4 baths8305 Double Eagle St, GAINESVILLE, VA 20155
MLS# VAPW2102060Listed by: SAMSON PROPERTIES - Coming Soon
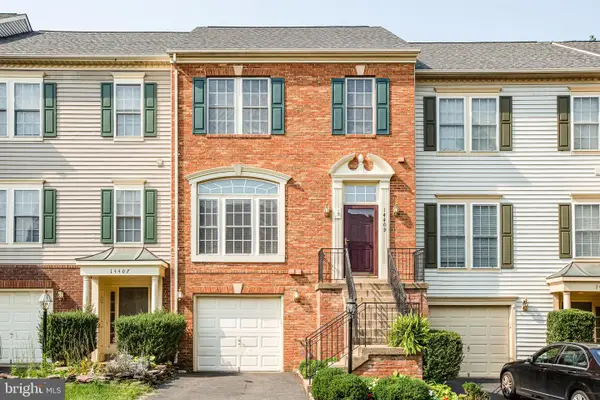 $574,900Coming Soon3 beds 4 baths
$574,900Coming Soon3 beds 4 baths14409 Fowlers Mill Dr, GAINESVILLE, VA 20155
MLS# VAPW2102186Listed by: LONG & FOSTER REAL ESTATE, INC. - New
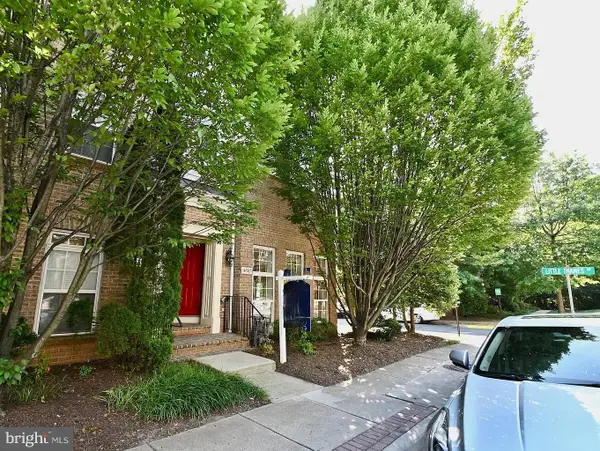 $430,000Active2 beds 3 baths1,247 sq. ft.
$430,000Active2 beds 3 baths1,247 sq. ft.14585 Marlow St, GAINESVILLE, VA 20155
MLS# VAPW2102116Listed by: EXP REALTY, LLC - Coming Soon
 $615,000Coming Soon3 beds 4 baths
$615,000Coming Soon3 beds 4 baths7093 Kona Dr, GAINESVILLE, VA 20155
MLS# VAPW2100974Listed by: RE/MAX GATEWAY, LLC - New
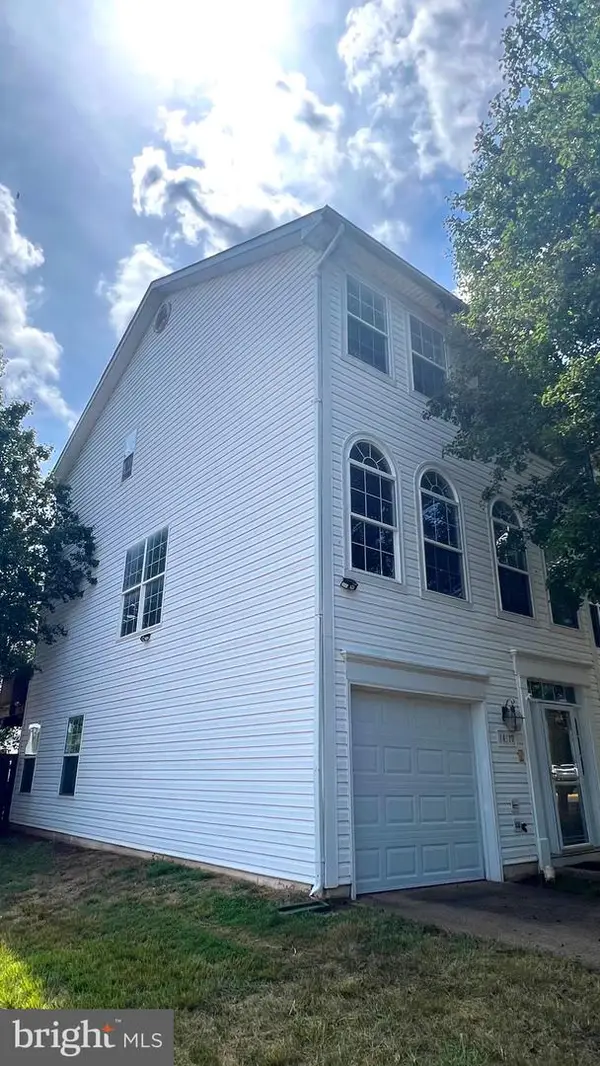 $589,900Active3 beds 3 baths1,950 sq. ft.
$589,900Active3 beds 3 baths1,950 sq. ft.14379 Hulfish Way, GAINESVILLE, VA 20155
MLS# VAPW2102058Listed by: SAMSON PROPERTIES  $799,914Pending4 beds 3 baths2,818 sq. ft.
$799,914Pending4 beds 3 baths2,818 sq. ft.8439 Holstein Pony Ct, GAINESVILLE, VA 20155
MLS# VAPW2101306Listed by: EXIT REALTY PROS- Open Sun, 1 to 3pmNew
 $1,049,000Active4 beds 5 baths4,686 sq. ft.
$1,049,000Active4 beds 5 baths4,686 sq. ft.14425 Woodwill Ln, GAINESVILLE, VA 20155
MLS# VAPW2101652Listed by: SAMSON PROPERTIES - Coming Soon
 $654,900Coming Soon3 beds 4 baths
$654,900Coming Soon3 beds 4 baths15997 Greymill Manor Dr, HAYMARKET, VA 20169
MLS# VAPW2100526Listed by: NORTH REAL ESTATE LLC

