8069 Crooked Oaks Ct, GAINESVILLE, VA 20155
Local realty services provided by:O'BRIEN REALTY ERA POWERED
Upcoming open houses
- Sat, Sep 0612:00 pm - 04:00 pm
Listed by:yalcin zabun
Office:samson properties
MLS#:VAPW2103308
Source:BRIGHTMLS
Price summary
- Price:$1,049,000
- Price per sq. ft.:$238.57
- Monthly HOA dues:$239
About this home
✨8069 Crooked Oaks Ct, Gainesville, VA 20155✨
Offered at $1,049,000
🏡 Stunning Lakefront Home with the Best Views in Lake Manassas
Welcome to an incredible opportunity in one of Gainesville’s most prestigious gated communities! This all-brick single-family home has just been beautifully updated and offers the perfect balance of modern design, timeless quality, and panoramic lakefront views. Live every day like you’re on vacation in this rare retreat.
🔑 Property Features
4 Bedrooms | 4 Full + 1 Powder Bath | 2-Car Garage
4,397 Sq Ft of Finished Living Space
Serene lakefront backyard with the best views in Lake Manassas
Move-in ready with extensive 2025 updates
✨ Recent Updates & Highlights
Brand new engineered hardwood flooring throughout main & upper levels
Custom-designed kitchen with MSI cabinets, quartz countertops, and Kohler fixtures
Modern LED recessed lighting in every room + designer chandeliers in dining room, entry foyer & breakfast nook
Fully renovated bathrooms: new tiles, vanities, vanity lights, mirrors, toilets, and shower doors
Fresh paint inside & out: walls, ceilings, trims, doors, wood siding, and windows
Renewed staircase & handrails with a contemporary finish
New carpet in the basement recreation areas
Dextron stone fireplace mantle with sleek glass cover
🌳 Outdoor Living
Expansive screened porch with sweeping lake views
Large deck for entertaining overlooking the water
Tranquil backyard that truly feels like a vacation at home
🏘 Community & Location
Lake Manassas gated golf community with award-winning amenities: pool, lighted sport courts, and miles of paved walking trails
Two championship golf courses within the neighborhood
Just minutes to shopping, dining, Wegmans, and commuter routes
💫 Experience the best lake view in Lake Manassas — a one-of-a-kind, updated home where every day feels like a getaway.
📍 Schedule your private tour today!
Contact an agent
Home facts
- Year built:1998
- Listing ID #:VAPW2103308
- Added:2 day(s) ago
- Updated:September 05, 2025 at 01:46 PM
Rooms and interior
- Bedrooms:4
- Total bathrooms:5
- Full bathrooms:4
- Half bathrooms:1
- Living area:4,397 sq. ft.
Heating and cooling
- Cooling:Central A/C, Heat Pump(s), Zoned
- Heating:Electric, Forced Air, Heat Pump(s), Natural Gas, Zoned
Structure and exterior
- Year built:1998
- Building area:4,397 sq. ft.
- Lot area:0.28 Acres
Schools
- High school:PATRIOT
- Middle school:RONALD WILSON REGAN
- Elementary school:BUCKLAND MILLS
Utilities
- Water:Public
- Sewer:Public Sewer
Finances and disclosures
- Price:$1,049,000
- Price per sq. ft.:$238.57
- Tax amount:$8,044 (2024)
New listings near 8069 Crooked Oaks Ct
- New
 $848,900Active4 beds 4 baths3,774 sq. ft.
$848,900Active4 beds 4 baths3,774 sq. ft.8142 Tenbrook Dr, GAINESVILLE, VA 20155
MLS# VAPW2103480Listed by: LONG & FOSTER REAL ESTATE, INC. - New
 $777,000Active2 beds 2 baths2,250 sq. ft.
$777,000Active2 beds 2 baths2,250 sq. ft.6249 Clay Hill Ct, GAINESVILLE, VA 20155
MLS# VAPW2102984Listed by: LONG & FOSTER REAL ESTATE, INC. - New
 $575,000Active3 beds 4 baths2,422 sq. ft.
$575,000Active3 beds 4 baths2,422 sq. ft.14397 Fowlers Mill Dr, GAINESVILLE, VA 20155
MLS# VAPW2103540Listed by: LONG & FOSTER REAL ESTATE, INC. - Coming Soon
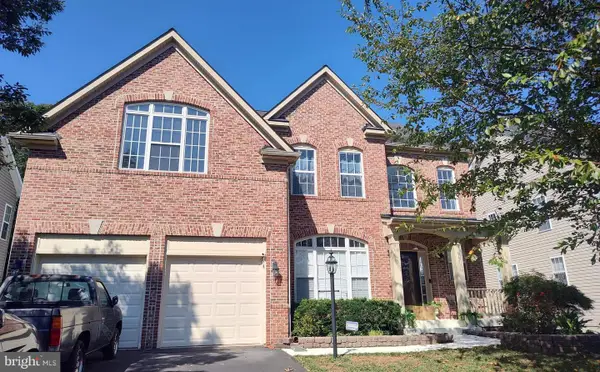 $899,990Coming Soon4 beds 4 baths
$899,990Coming Soon4 beds 4 baths14836 Cartagena Dr, GAINESVILLE, VA 20155
MLS# VAPW2103536Listed by: PIEDMONT FINE PROPERTIES - New
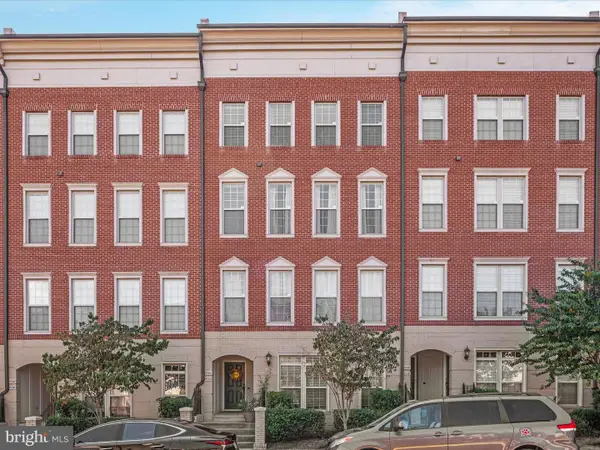 $450,000Active3 beds 3 baths2,440 sq. ft.
$450,000Active3 beds 3 baths2,440 sq. ft.7734 Cedar Branch Dr, GAINESVILLE, VA 20155
MLS# VAPW2103502Listed by: KELLER WILLIAMS CAPITAL PROPERTIES 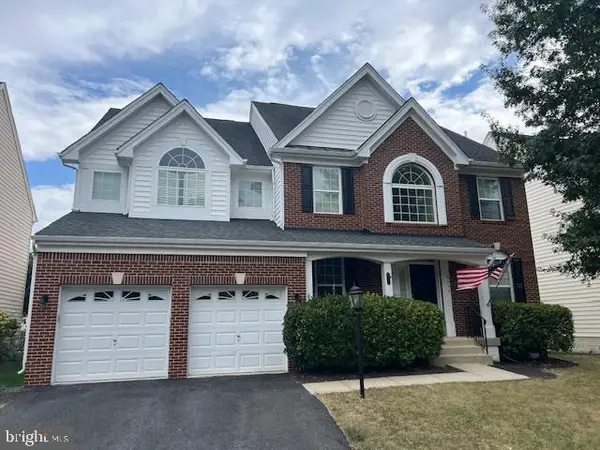 $774,900Pending4 beds 4 baths3,338 sq. ft.
$774,900Pending4 beds 4 baths3,338 sq. ft.8759 Raleigh Mews, GAINESVILLE, VA 20155
MLS# VAPW2103330Listed by: EXP REALTY, LLC- Coming Soon
 $750,000Coming Soon4 beds 4 baths
$750,000Coming Soon4 beds 4 baths7313 Early Marker Ct, GAINESVILLE, VA 20155
MLS# VAPW2103470Listed by: KELLER WILLIAMS REALTY - New
 $245,000Active1 beds 1 baths710 sq. ft.
$245,000Active1 beds 1 baths710 sq. ft.7854 Waverley Mill Ct, GAINESVILLE, VA 20155
MLS# VAPW2103450Listed by: CARTER REALTY - Coming Soon
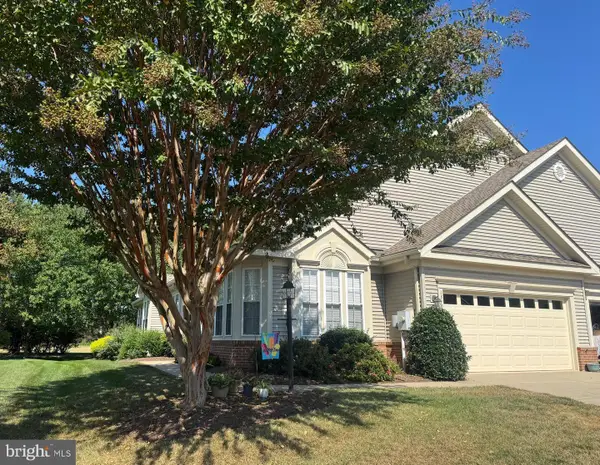 $605,000Coming Soon2 beds 2 baths
$605,000Coming Soon2 beds 2 baths13457 Victory Gallop Way, GAINESVILLE, VA 20155
MLS# VAPW2103374Listed by: PEARSON SMITH REALTY, LLC - Coming Soon
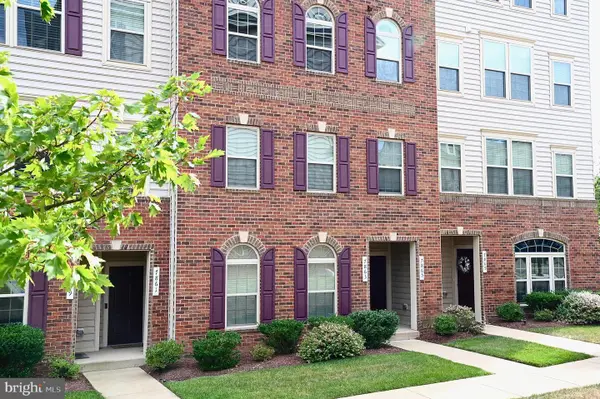 $509,900Coming Soon3 beds 3 baths
$509,900Coming Soon3 beds 3 baths7865 Culloden Crest Ln, GAINESVILLE, VA 20155
MLS# VAPW2103240Listed by: LONG & FOSTER REAL ESTATE, INC.
