8150 Tenbrook Dr, Gainesville, VA 20155
Local realty services provided by:ERA Reed Realty, Inc.
8150 Tenbrook Dr,Gainesville, VA 20155
$890,000
- 5 Beds
- 5 Baths
- 4,144 sq. ft.
- Single family
- Pending
Listed by:heather n north
Office:north real estate llc.
MLS#:VAPW2100524
Source:BRIGHTMLS
Price summary
- Price:$890,000
- Price per sq. ft.:$214.77
- Monthly HOA dues:$118.33
About this home
Get ready to fall in love with this floor plan! Are you looking for a move-in ready home with all of the modern finishes? Welcome to this gorgeous single-family home in the highly sought after Broad Run Oaks community. This beauty features 5 bedrooms, 4 full bathrooms and 1 half bathroom, finished basement, 2 car garage, large patio, fenced in backyard and so much more! You will be impressed with the grand foyer and the open floor plan which offers the perfect blend of modern day living and style. The formal sitting room connects to the spacious dining room with decorative columns which is great for hosting large family gatherings. Enjoy cooking in this culinary gourmet kitchen with custom two tone white and grey cabinets, quartz countertops and marble island, stainless steel appliance package, and spacious pantry. The kitchen connects to the large living room with a cozy gas burning fireplace with shiplap surround. As a bonus, the main level features an ensuite for you guests with their own private bathroom featuring a large walk-in shower. The office includes coffered ceiling, french glass doors and new carpet. The stylish custom wall paper and wainscoting in the powder room is gorgeous! The recently updated owner’s suite includes a vaulted ceiling with accent wall as well as completely remodeled bathroom featuring frameless shower, large soaking tub, beautiful vanities, make-up area, and huge walk-in closet with customized built-ins. The upper level features an ensuite with a large bedroom with walk-in closet and spacious bathroom with a remodeled walk-in shower. In addition, there are an additional two large bedrooms with walk-in closets as well as a full bathroom conveniently located in the hallway with tub/shower combination and double vanities. The laundry room includes upgraded washer and dryer with custom cabinets. As you go to the lower level, enjoy the finished basement which is perfect for a recreation room, movie-theater room, playroom, gym or hobbies. The lower level features a bonus room too! In addition, the utility room is huge and great for storage. Step outside to your private oasis and relax on this beautiful custom brick patio that backs to trees and the fully fenced in backyard. This home is located with easy access to major commuting routes and conveniently located near Promenade Town Center at Virginia Gateway which features the best shops and restaurants in the area. Schedule your showing appointment today as you do not want to miss this opportunity!
Contact an agent
Home facts
- Year built:2002
- Listing ID #:VAPW2100524
- Added:51 day(s) ago
- Updated:October 05, 2025 at 07:35 AM
Rooms and interior
- Bedrooms:5
- Total bathrooms:5
- Full bathrooms:4
- Half bathrooms:1
- Living area:4,144 sq. ft.
Heating and cooling
- Cooling:Central A/C
- Heating:Forced Air, Natural Gas
Structure and exterior
- Roof:Architectural Shingle
- Year built:2002
- Building area:4,144 sq. ft.
- Lot area:0.15 Acres
Utilities
- Water:Public
- Sewer:Public Sewer
Finances and disclosures
- Price:$890,000
- Price per sq. ft.:$214.77
- Tax amount:$7,482 (2025)
New listings near 8150 Tenbrook Dr
- Coming Soon
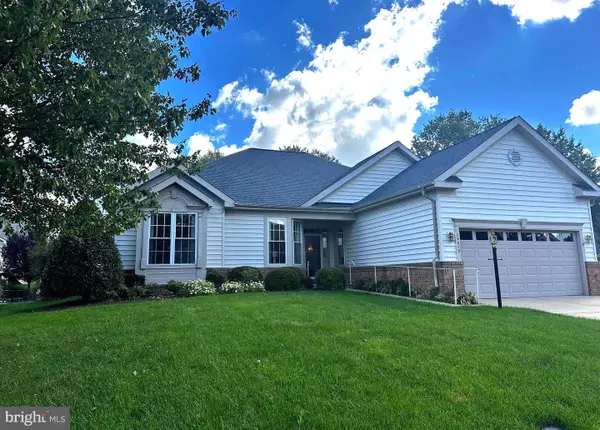 $670,000Coming Soon2 beds 2 baths
$670,000Coming Soon2 beds 2 baths14015 Breeders Cup Dr, GAINESVILLE, VA 20155
MLS# VAPW2105380Listed by: LONG & FOSTER REAL ESTATE, INC. - Coming Soon
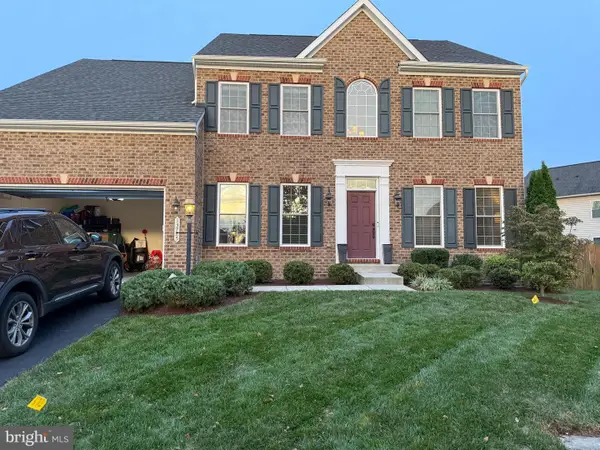 $950,000Coming Soon4 beds 4 baths
$950,000Coming Soon4 beds 4 baths13785 Saint James Pl, GAINESVILLE, VA 20155
MLS# VAPW2105220Listed by: KELLER WILLIAMS REALTY - Coming Soon
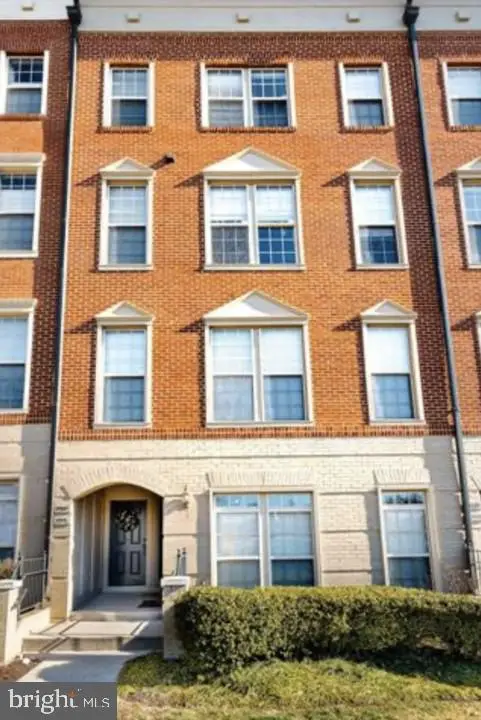 $400,000Coming Soon3 beds 3 baths
$400,000Coming Soon3 beds 3 baths7971 Crescent Park Dr, GAINESVILLE, VA 20155
MLS# VAPW2105408Listed by: KELLER WILLIAMS REALTY - Open Sun, 2 to 4pmNew
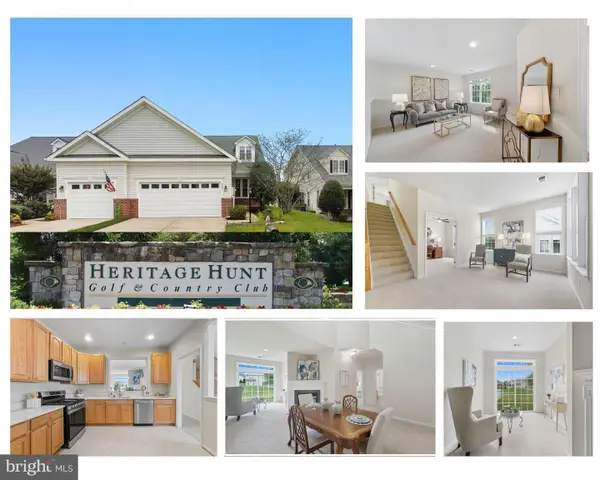 $615,000Active4 beds 3 baths2,165 sq. ft.
$615,000Active4 beds 3 baths2,165 sq. ft.6066 Halverton Pl, GAINESVILLE, VA 20155
MLS# VAPW2105404Listed by: REAL BROKER, LLC - New
 $725,000Active4 beds 4 baths2,983 sq. ft.
$725,000Active4 beds 4 baths2,983 sq. ft.13929 Tall Timber Ct, GAINESVILLE, VA 20155
MLS# VAPW2105430Listed by: MINT REALTY - Coming SoonOpen Sat, 1 to 3pm
 $819,900Coming Soon4 beds 4 baths
$819,900Coming Soon4 beds 4 baths13872 Tarleton Ct, GAINESVILLE, VA 20155
MLS# VAPW2103674Listed by: SAMSON PROPERTIES - Open Sun, 1 to 3pmNew
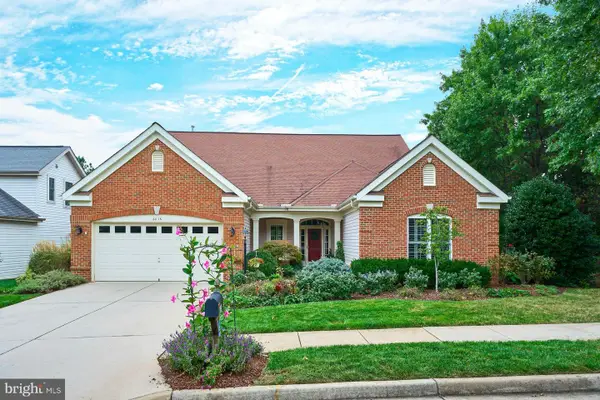 $815,000Active3 beds 3 baths2,846 sq. ft.
$815,000Active3 beds 3 baths2,846 sq. ft.6816 Tred Avon Pl, GAINESVILLE, VA 20155
MLS# VAPW2099616Listed by: SAMSON PROPERTIES - New
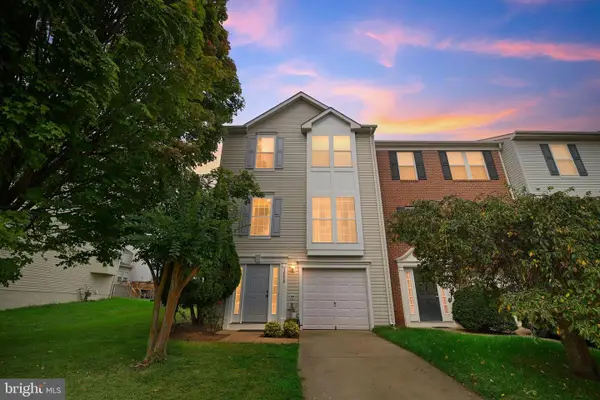 $569,500Active3 beds 3 baths2,314 sq. ft.
$569,500Active3 beds 3 baths2,314 sq. ft.14410 Hulfish Way, GAINESVILLE, VA 20155
MLS# VAPW2105298Listed by: GREEN HOMES REALTY - New
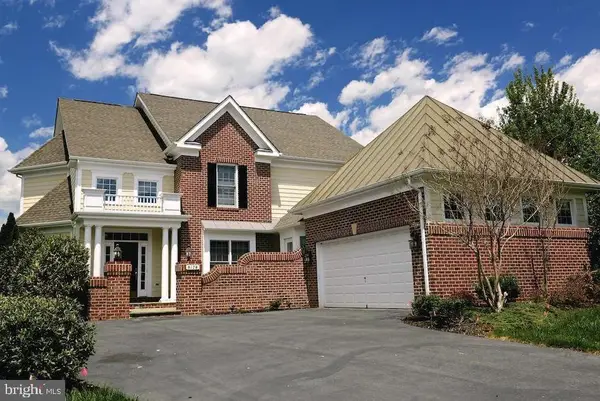 $999,000Active5 beds 5 baths4,978 sq. ft.
$999,000Active5 beds 5 baths4,978 sq. ft.8178 Snead Loop, GAINESVILLE, VA 20155
MLS# VAPW2105086Listed by: CENTURY 21 REDWOOD REALTY - New
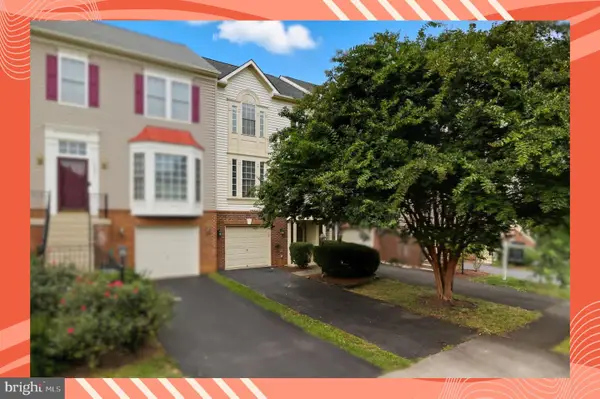 $575,000Active3 beds 4 baths2,312 sq. ft.
$575,000Active3 beds 4 baths2,312 sq. ft.14395 Fowlers Mill Dr, GAINESVILLE, VA 20155
MLS# VAPW2105064Listed by: LONG & FOSTER REAL ESTATE, INC.
