10196 Red Spruce Rd, George Mason, VA 22032
Local realty services provided by:ERA OakCrest Realty, Inc.
10196 Red Spruce Rd,Fairfax, VA 22032
$960,000
- 4 Beds
- 3 Baths
- 2,276 sq. ft.
- Single family
- Active
Listed by:kristina inglis
Office:exp realty, llc.
MLS#:VAFX2263376
Source:BRIGHTMLS
Price summary
- Price:$960,000
- Price per sq. ft.:$421.79
- Monthly HOA dues:$29.17
About this home
Price reduced!!
Welcome home to this beautifully updated brick home tucked away at the end of a cul-de-sac in a prime Fairfax location! This 4-bedroom home features a spacious primary suite, three newly remodeled bathrooms, and a newly renovated kitchen with all-new stainless steel appliances, custom cabinets, and sleek quartz countertops. Gleaming hardwood floors flow throughout the main level, complemented by fresh paint, new bedroom carpeting, and thoughtful updates inside and out. The walk-out basement offers a large recreation room, perfect for movie nights, a home gym, or play space as well as a large, bright bedroom. Enjoy morning coffee or evening gatherings on the deck overlooking the private, wooded backdrop.
The neighborhood itself is full of charm, with an active community association that brings residents together for picnics, holiday events, and seasonal traditions. Everyday conveniences are just minutes away with Fairfax Corner, Wegmans, Safeway, Giant, and endless shopping, dining, and entertainment options nearby. For recreation, Burke Athletic Club and Braddock Road Youth Club offer a variety of programs for all ages.
Located in the Woodson High School triangle and perfectly situated near George Mason University, historic downtown Fairfax, top-rated FCPS schools, and major commuter routes (123, Braddock Rd, I-495, VRE, and metro), this home offers the ideal balance of comfort, convenience, and community!
Contact an agent
Home facts
- Year built:1983
- Listing ID #:VAFX2263376
- Added:69 day(s) ago
- Updated:November 02, 2025 at 02:45 PM
Rooms and interior
- Bedrooms:4
- Total bathrooms:3
- Full bathrooms:3
- Living area:2,276 sq. ft.
Heating and cooling
- Cooling:Central A/C
- Heating:Forced Air, Natural Gas
Structure and exterior
- Roof:Architectural Shingle
- Year built:1983
- Building area:2,276 sq. ft.
- Lot area:0.24 Acres
Schools
- High school:WOODSON
- Middle school:FROST
- Elementary school:OAK VIEW
Utilities
- Water:Public
- Sewer:Public Sewer
Finances and disclosures
- Price:$960,000
- Price per sq. ft.:$421.79
- Tax amount:$9,489 (2025)
New listings near 10196 Red Spruce Rd
- Coming Soon
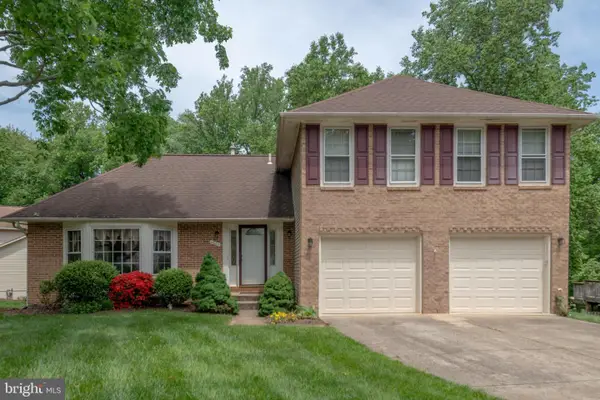 $800,000Coming Soon4 beds 4 baths
$800,000Coming Soon4 beds 4 baths4607 Tapestry Dr, FAIRFAX, VA 22032
MLS# VAFX2277410Listed by: CENTURY 21 REDWOOD REALTY 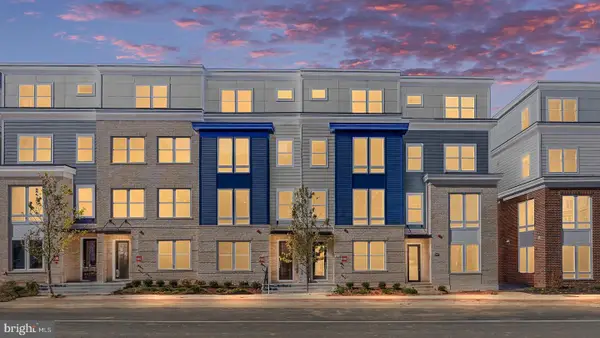 $999,990Pending5 beds 5 baths2,657 sq. ft.
$999,990Pending5 beds 5 baths2,657 sq. ft.3614 Farr Ave, FAIRFAX, VA 22030
MLS# VAFC2007276Listed by: DRB GROUP REALTY, LLC- New
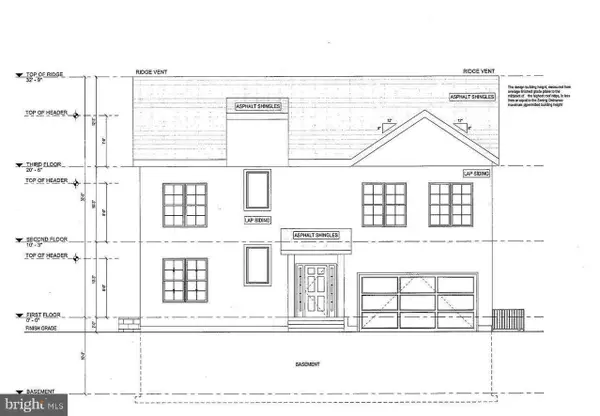 $1,549,000Active4 beds 5 baths3,200 sq. ft.
$1,549,000Active4 beds 5 baths3,200 sq. ft.4222 Lamarre Dr, FAIRFAX, VA 22030
MLS# VAFX2276394Listed by: SAMSON PROPERTIES - Open Sun, 1 to 3pmNew
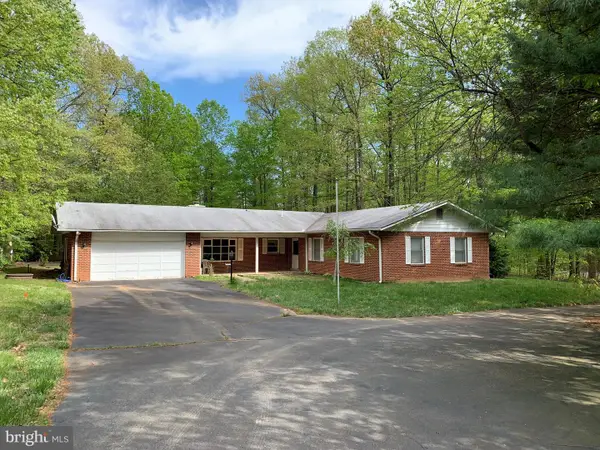 $1,100,000Active4 beds 3 baths1,904 sq. ft.
$1,100,000Active4 beds 3 baths1,904 sq. ft.4515 Shirley Gate Rd, FAIRFAX, VA 22030
MLS# VAFX2276328Listed by: CARTER REAL ESTATE, INC. 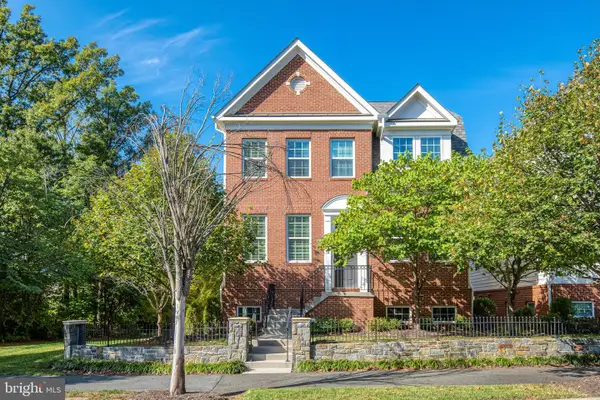 $1,175,000Pending4 beds 3 baths3,204 sq. ft.
$1,175,000Pending4 beds 3 baths3,204 sq. ft.4430 George Mason Blvd, FAIRFAX, VA 22030
MLS# VAFX2272064Listed by: SAMSON PROPERTIES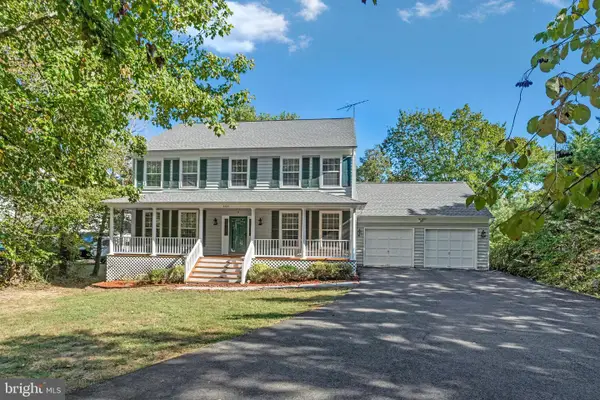 $1,200,000Pending6 beds 6 baths5,092 sq. ft.
$1,200,000Pending6 beds 6 baths5,092 sq. ft.4401 Shirley Gate, FAIRFAX, VA 22030
MLS# VAFX2270720Listed by: RE/MAX REALTY GROUP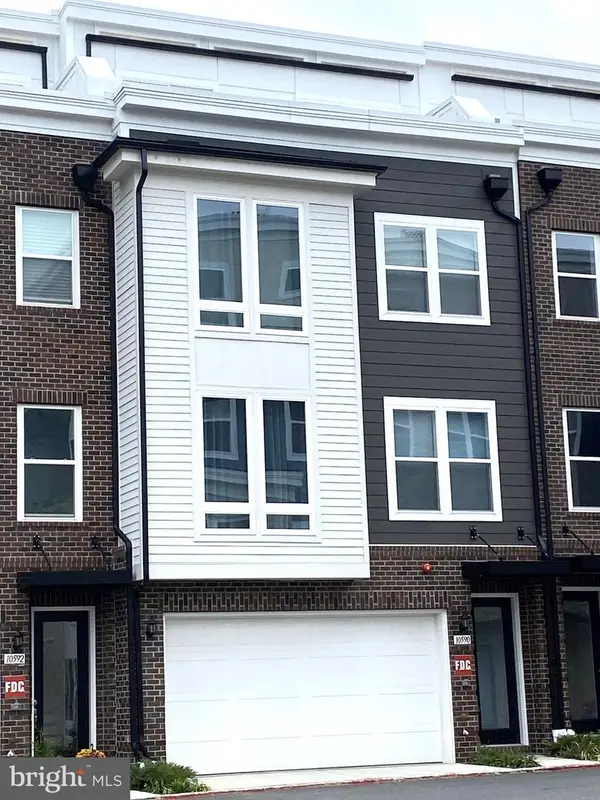 $1,159,900Active5 beds 5 baths3,246 sq. ft.
$1,159,900Active5 beds 5 baths3,246 sq. ft.10590 Red Oak St, FAIRFAX, VA 22030
MLS# VAFC2007162Listed by: SAMSON PROPERTIES- Open Sun, 11am to 5pm
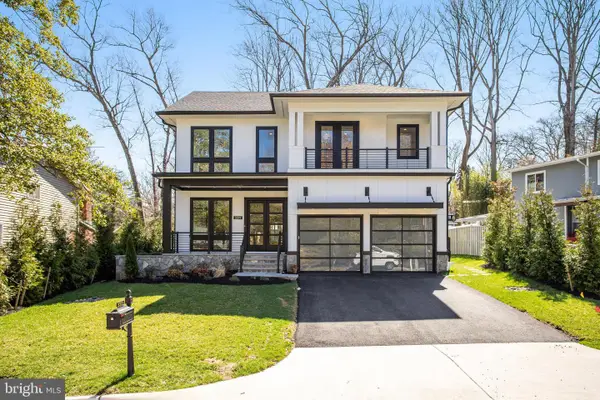 $1,998,000Active4 beds 5 baths3,216 sq. ft.
$1,998,000Active4 beds 5 baths3,216 sq. ft.4403 Andes Dr, FAIRFAX, VA 22030
MLS# VAFX2273880Listed by: SAMSON PROPERTIES  $700,000Pending3 beds 3 baths1,884 sq. ft.
$700,000Pending3 beds 3 baths1,884 sq. ft.10816 Verde Vista Dr, FAIRFAX, VA 22030
MLS# VAFX2270170Listed by: RE/MAX GATEWAY, LLC $960,000Pending4 beds 4 baths2,580 sq. ft.
$960,000Pending4 beds 4 baths2,580 sq. ft.4511 Overcup Ct, FAIRFAX, VA 22032
MLS# VAFX2269232Listed by: COLDWELL BANKER REALTY
