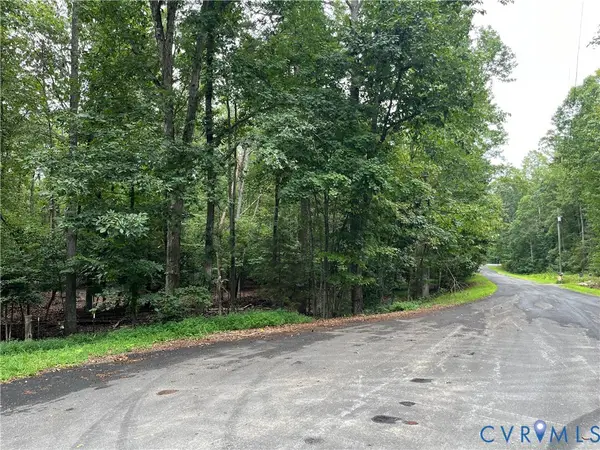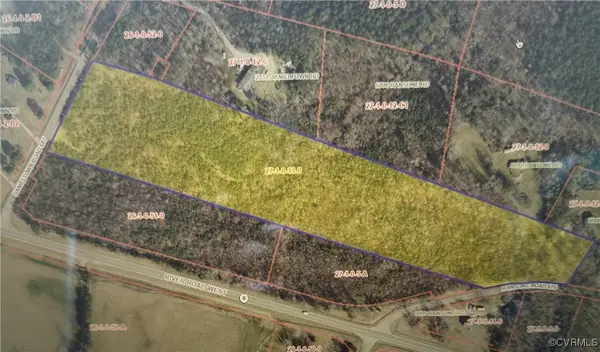12413 Bluffton Ridge Court, Goochland, VA 23238
Local realty services provided by:Napier Realtors ERA



12413 Bluffton Ridge Court,Goochland, VA 23238
$1,900,000
- 4 Beds
- 5 Baths
- 3,650 sq. ft.
- Single family
- Pending
Listed by:r. scott shaheen
Office:shaheen ruth martin & fonville
MLS#:2423944
Source:RV
Price summary
- Price:$1,900,000
- Price per sq. ft.:$520.55
- Monthly HOA dues:$425
About this home
The Palm Point Cottage! Custom First-Floor Living.This home is designed with both function and style, tailored specifically to the owner's needs. It boasts a beautiful large front porch and an incredible foyer with a view through the home to the 20x15 pool and outdoor fireplace. The spacious primary suite offers screened porch access, two large walk-in closets, a zero-entry shower, and separate water closets.The formal dining area is adjacent to the beautifully laid-out chef's kitchen, featuring a large island, Sub-Zero, Wolf, and Cove appliances, along with an adjacent mess kitchen with a sink. The kitchen overlooks the great room, designed for outdoor enthusiasts, with a retractable NanaWall system that creates an open-air design. Interior features include Marvin windows and doors, 10-foot-high ceilings, and heavy molding throughout. This custom design also offers two separate bedrooms with en-suites, plus an optional fourth bedroom with an additional full bath.Walk-in storage is located above the attached three-car garage. Outdoor features include a grilling area with a gas connection, a patio, a detached wood-burning fireplace, and extensive landscaping for privacy.
Contact an agent
Home facts
- Year built:2024
- Listing Id #:2423944
- Added:337 day(s) ago
- Updated:August 14, 2025 at 07:33 AM
Rooms and interior
- Bedrooms:4
- Total bathrooms:5
- Full bathrooms:4
- Half bathrooms:1
- Living area:3,650 sq. ft.
Heating and cooling
- Cooling:Zoned
- Heating:Electric, Forced Air, Heat Pump, Natural Gas, Zoned
Structure and exterior
- Roof:Metal, Pitched
- Year built:2024
- Building area:3,650 sq. ft.
- Lot area:0.68 Acres
Schools
- High school:Goochland
- Middle school:Goochland
- Elementary school:Randolph
Utilities
- Water:Public
- Sewer:Public Sewer
Finances and disclosures
- Price:$1,900,000
- Price per sq. ft.:$520.55
- Tax amount:$16,150 (2024)
New listings near 12413 Bluffton Ridge Court
- New
 $435,000Active3 beds 2 baths1,600 sq. ft.
$435,000Active3 beds 2 baths1,600 sq. ft.5055 River Road W., Goochland, VA 23063
MLS# 2522516Listed by: FATHOM REALTY VIRGINIA - New
 $389,000Active2 beds 2 baths1,150 sq. ft.
$389,000Active2 beds 2 baths1,150 sq. ft.5059 River Road West, Goochland, VA 23063
MLS# 2522500Listed by: LONG & FOSTER REALTORS - New
 $125,000Active3.34 Acres
$125,000Active3.34 Acres4844 Fox Lair Road, Goochland, VA 23065
MLS# 2522356Listed by: CARLISLE REAL ESTATE - New
 $999,995Active4 beds 4 baths3,605 sq. ft.
$999,995Active4 beds 4 baths3,605 sq. ft.200 Wildplum, Goochland, VA 23238
MLS# 2521929Listed by: THE STEELE GROUP  $82,000Pending2 Acres
$82,000Pending2 Acres0 Pace Road, Goochland, VA 23063
MLS# 2521778Listed by: KEETON & CO REAL ESTATE $499,000Active3 beds 2 baths2,082 sq. ft.
$499,000Active3 beds 2 baths2,082 sq. ft.3280 Gathright Drive, Goochland, VA 23063
MLS# 2520555Listed by: REAL BROKER LLC $309,900Pending2 beds 1 baths1,032 sq. ft.
$309,900Pending2 beds 1 baths1,032 sq. ft.3179 Sandy Hook Road, Goochland, VA 23153
MLS# 2520344Listed by: UNITED REAL ESTATE RICHMOND $325,000Active32.49 Acres
$325,000Active32.49 Acres1822 Cartersville Road, Goochland, VA 23063
MLS# 2520486Listed by: HOMETOWN REALTY $312,500Pending3 beds 2 baths1,240 sq. ft.
$312,500Pending3 beds 2 baths1,240 sq. ft.2852 Dogtown Road, Goochland, VA 23063
MLS# 2520090Listed by: TWO DOG REALTY $205,000Pending10 Acres
$205,000Pending10 Acres0 Danieltown Road, Goochland, VA 23063
MLS# 2519488Listed by: 1ST CLASS REAL ESTATE RVA
